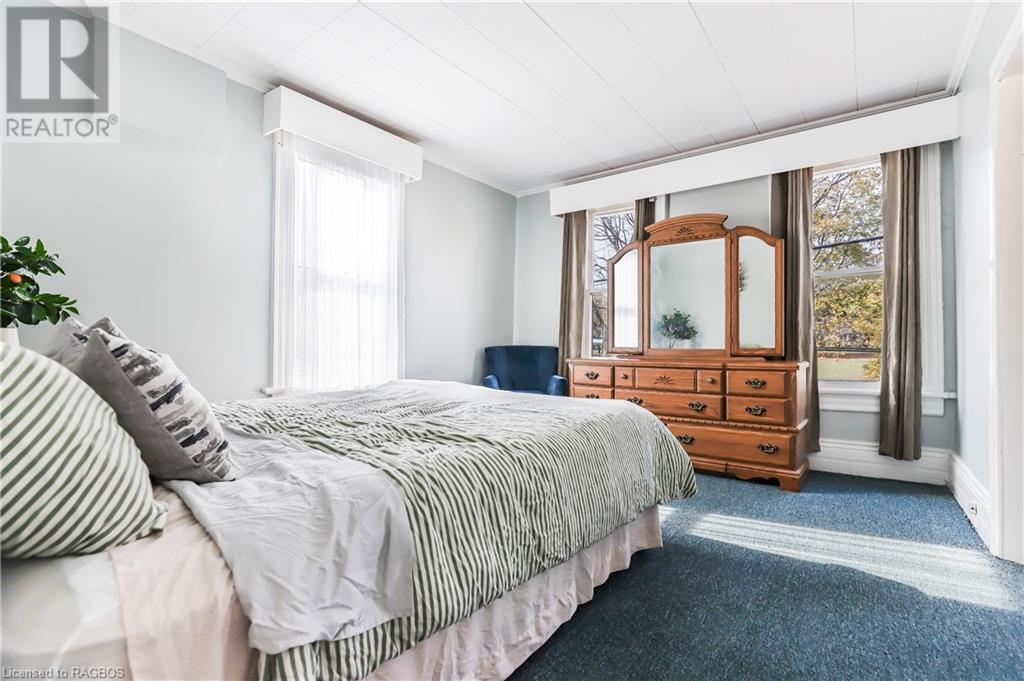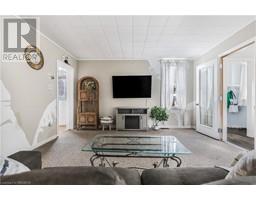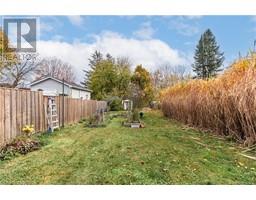2245 4th Avenue W Owen Sound, Ontario N4K 4Y7
$449,000
Are you looking for a large family house close to 2000 square feet in a family friendly neighbourhood? Look no further, this two-story century home is right across the street from a public park, and only minutes walk from Kelso Beach. 3 bed rooms upstairs, including a large walk-in closet for the main bedroom. Back room on main floor was being used as 4th bedroom. Upgrades over the years include Fence + Gate, 100 amp electric panel, Spray foam insulation in basement, Upgraded insulation on main/upper floor keeping the house warm in the winter, and cool in the summer. It’s a rare gem with both size and character, a must see! (id:50886)
Property Details
| MLS® Number | 40673997 |
| Property Type | Single Family |
| AmenitiesNearBy | Beach, Park, Playground, Public Transit, Schools |
| CommunityFeatures | Quiet Area, School Bus |
| ParkingSpaceTotal | 2 |
Building
| BathroomTotal | 2 |
| BedroomsAboveGround | 3 |
| BedroomsTotal | 3 |
| Appliances | Dishwasher, Dryer, Microwave, Refrigerator, Washer, Gas Stove(s) |
| ArchitecturalStyle | 2 Level |
| BasementDevelopment | Unfinished |
| BasementType | Partial (unfinished) |
| ConstructionStyleAttachment | Detached |
| CoolingType | Central Air Conditioning |
| ExteriorFinish | Brick |
| FoundationType | Stone |
| HalfBathTotal | 1 |
| HeatingFuel | Natural Gas |
| HeatingType | Forced Air |
| StoriesTotal | 2 |
| SizeInterior | 1884 Sqft |
| Type | House |
| UtilityWater | Municipal Water |
Land
| Acreage | No |
| LandAmenities | Beach, Park, Playground, Public Transit, Schools |
| Sewer | Municipal Sewage System |
| SizeDepth | 165 Ft |
| SizeFrontage | 33 Ft |
| SizeTotalText | Under 1/2 Acre |
| ZoningDescription | R1-6 |
Rooms
| Level | Type | Length | Width | Dimensions |
|---|---|---|---|---|
| Second Level | Other | 4'11'' x 4'3'' | ||
| Second Level | 2pc Bathroom | 6'8'' x 6'8'' | ||
| Second Level | 3pc Bathroom | 11'2'' x 4'6'' | ||
| Second Level | Bedroom | 11'6'' x 10'4'' | ||
| Second Level | Bedroom | 10'7'' x 8'2'' | ||
| Second Level | Bedroom | 13'3'' x 11'4'' | ||
| Main Level | Family Room | 16'7'' x 12'0'' | ||
| Main Level | Dining Room | 14'1'' x 9'4'' | ||
| Main Level | Kitchen | 18'10'' x 9'1'' | ||
| Main Level | Living Room | 18'2'' x 13'7'' | ||
| Main Level | Mud Room | 14' x 4'11'' |
https://www.realtor.ca/real-estate/27628417/2245-4th-avenue-w-owen-sound
Interested?
Contact us for more information
Dan Parker
Salesperson
927 2nd Ave E
Owen Sound, Ontario N4K 2H5
Eunjin Goo
Salesperson
927 2nd Ave E
Owen Sound, Ontario N4K 2H5



























































