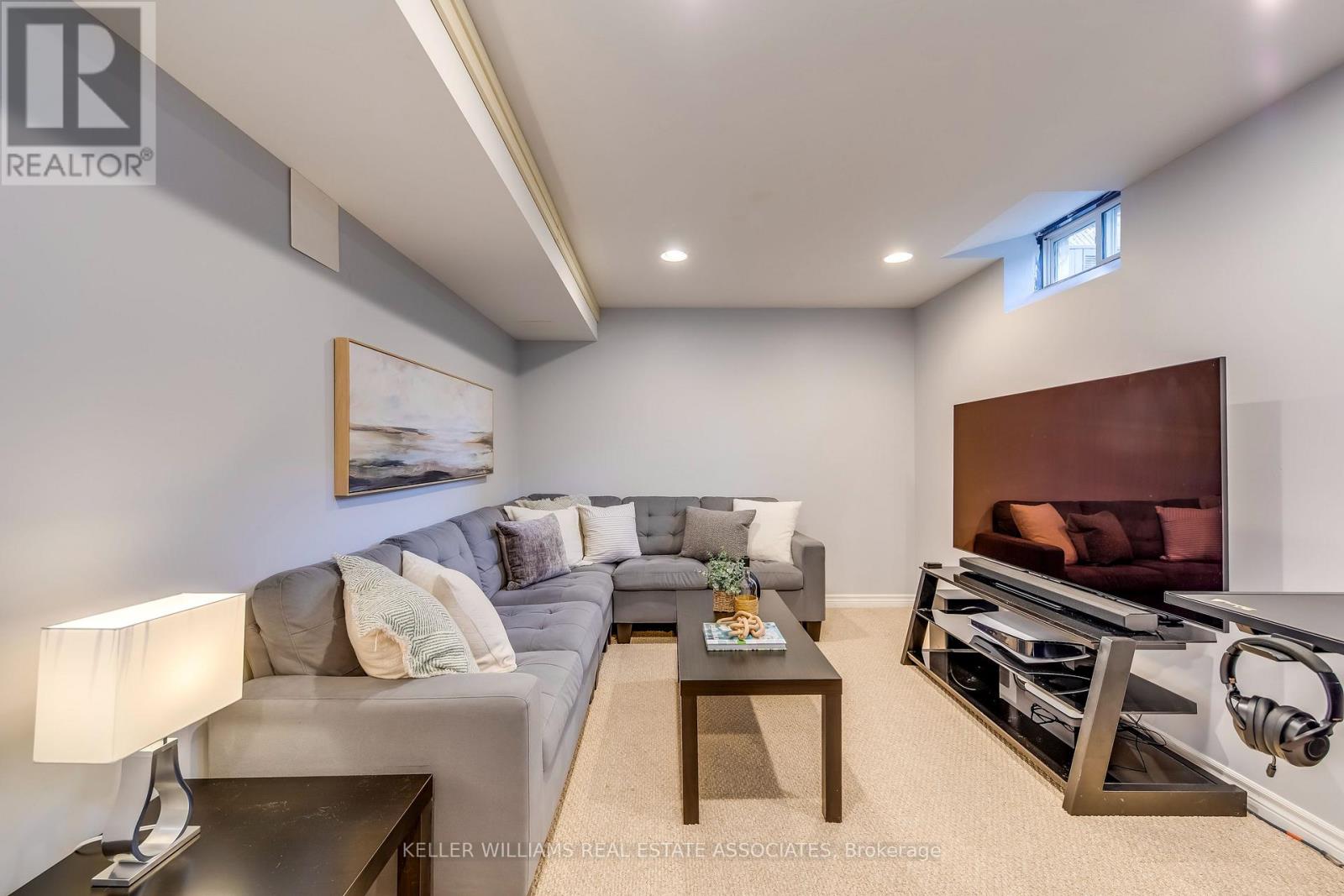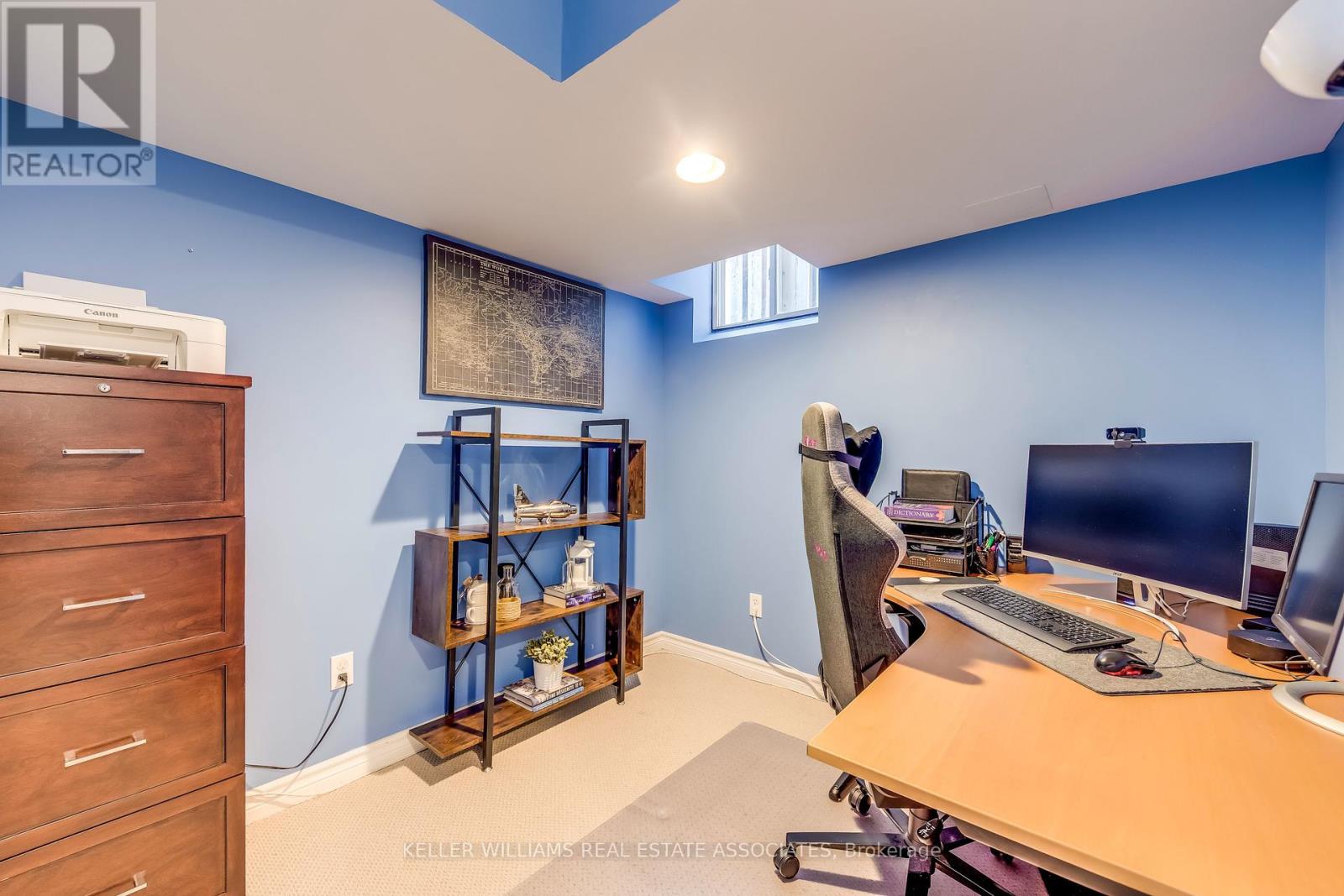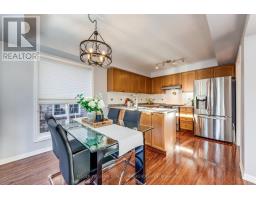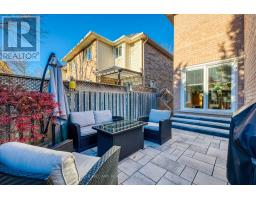2246 Oakhaven Drive Oakville, Ontario L6M 3X9
$1,188,000
Welcome to this beautifully-maintained 3-bedroom, 2.5-bath home in Oakvilles desirable West Oak Trails. With numerous upgrades, this inviting home offers move-in-ready comfort. The brick exterior, landscaped gardens, and widened aggregate concrete driveway (2019) add charm and curb appeal, complemented by a covered front porch ideal for morning coffee. Inside, enjoy an open floor plan that blends style and functionality. The kitchen features stainless steel appliances, including a new fridge and dishwasher (2024), ample counter space, and a breakfast nook leading to a custom backyard patio (2020) perfect for outdoor relaxation. The adjoining living room provides flexible living and dining space with large windows and new light fixtures (2023/24).Upstairs, new carpeting (2024) and a convenient landing space lead to the spacious primary bedroom with a walk-in closet and updated ensuite with walk-in shower. Two additional bedrooms and a well-kept main bath complete the upper level. The finished basement adds a recreation area, a separate office or guest room, and a large laundry/utility room. Located near top-rated schools, parks, trails, and shopping, this home also offers easy access to major highways and the GO station for a smooth commute. Don't miss your chance to make this wonderful home yours! **** EXTRAS **** New Roof(17), Furnace/AC(16), Windows(16), Water Softener(24), GDO + Remotes(24), Upstairs Carpet (24), SS Fridge/Dishwasher(24), Backyard Patio (20), Widened Aggregate Concrete Driveway (19), Windows/Ease Professionally Cleaned(Fall 24) (id:50886)
Property Details
| MLS® Number | W10422084 |
| Property Type | Single Family |
| Community Name | 1022 - WT West Oak Trails |
| ParkingSpaceTotal | 3 |
Building
| BathroomTotal | 3 |
| BedroomsAboveGround | 3 |
| BedroomsBelowGround | 1 |
| BedroomsTotal | 4 |
| Appliances | Dishwasher, Dryer, Refrigerator, Stove, Washer, Water Softener, Window Coverings |
| BasementDevelopment | Finished |
| BasementType | N/a (finished) |
| ConstructionStyleAttachment | Detached |
| CoolingType | Central Air Conditioning |
| ExteriorFinish | Brick |
| FlooringType | Carpeted |
| FoundationType | Poured Concrete |
| HalfBathTotal | 1 |
| HeatingFuel | Natural Gas |
| HeatingType | Forced Air |
| StoriesTotal | 2 |
| Type | House |
| UtilityWater | Municipal Water |
Parking
| Garage |
Land
| Acreage | No |
| Sewer | Sanitary Sewer |
| SizeDepth | 75 Ft ,7 In |
| SizeFrontage | 36 Ft ,2 In |
| SizeIrregular | 36.18 X 75.65 Ft |
| SizeTotalText | 36.18 X 75.65 Ft |
Rooms
| Level | Type | Length | Width | Dimensions |
|---|---|---|---|---|
| Lower Level | Recreational, Games Room | 5.69 m | 3.02 m | 5.69 m x 3.02 m |
| Lower Level | Bedroom | 2.92 m | 2.51 m | 2.92 m x 2.51 m |
| Lower Level | Utility Room | 2.74 m | 2.62 m | 2.74 m x 2.62 m |
| Main Level | Kitchen | 3.05 m | 4.9 m | 3.05 m x 4.9 m |
| Main Level | Dining Room | 2.44 m | 3.43 m | 2.44 m x 3.43 m |
| Main Level | Living Room | 3.73 m | 3.43 m | 3.73 m x 3.43 m |
| Upper Level | Primary Bedroom | 3.07 m | 4.98 m | 3.07 m x 4.98 m |
| Upper Level | Bedroom 2 | 3.07 m | 3.07 m | 3.07 m x 3.07 m |
| Upper Level | Bedroom 3 | 3.07 m | 2.72 m | 3.07 m x 2.72 m |
Interested?
Contact us for more information
Mike Elsey
Salesperson
7145 West Credit Ave B1 #100
Mississauga, Ontario L5N 6J7













































