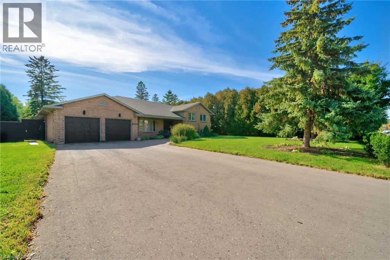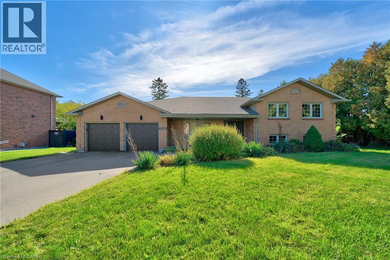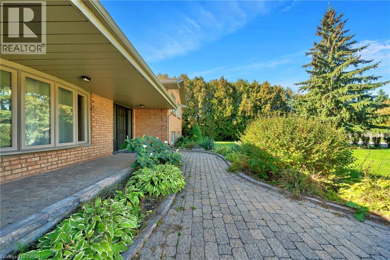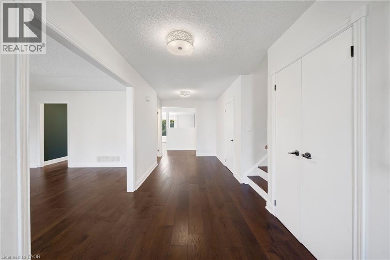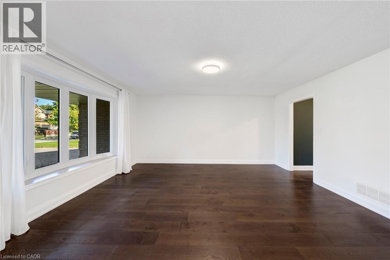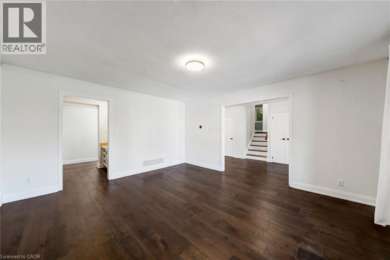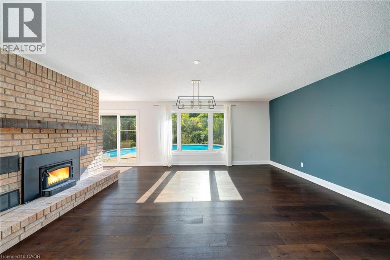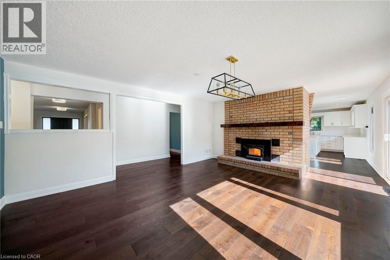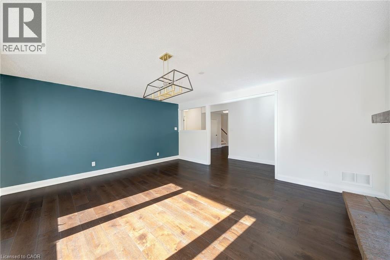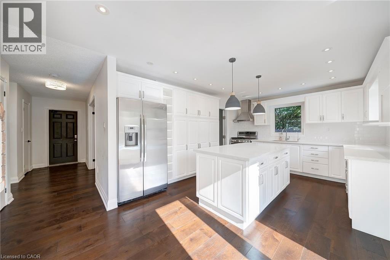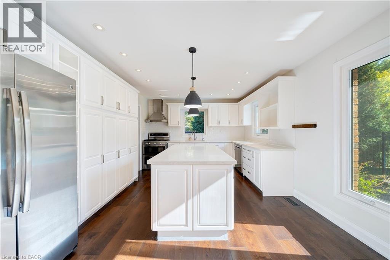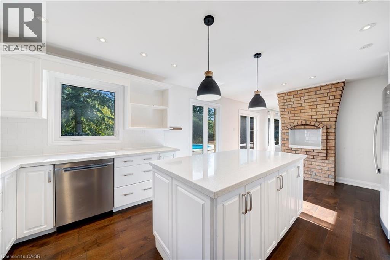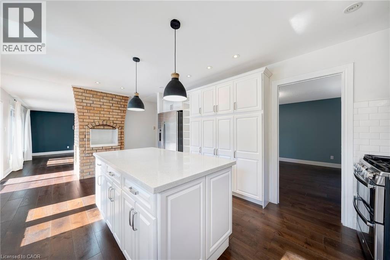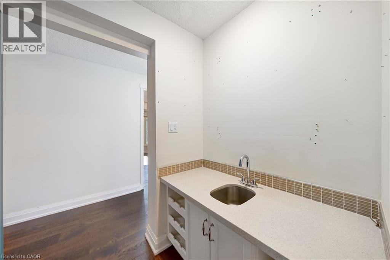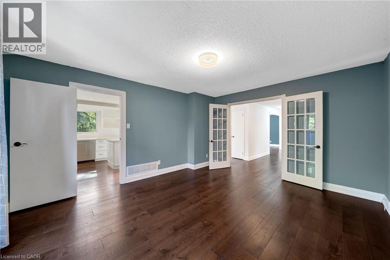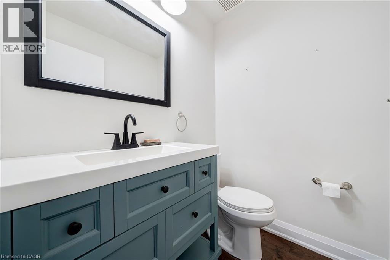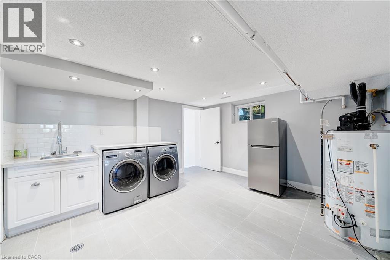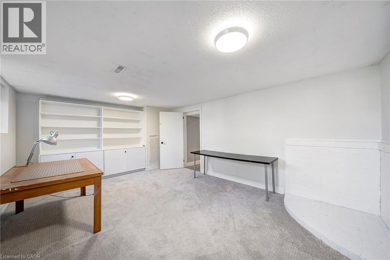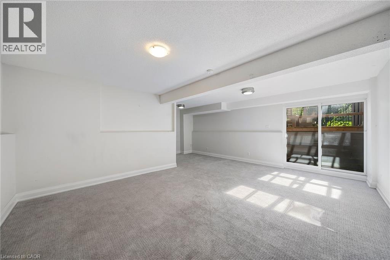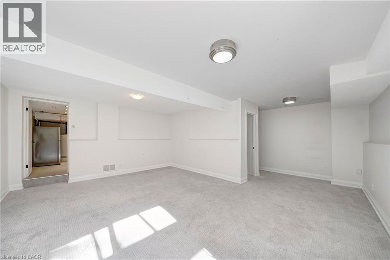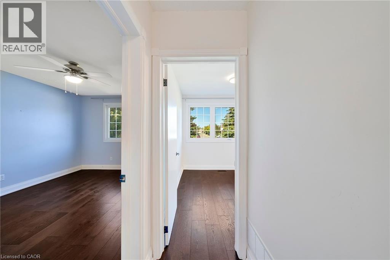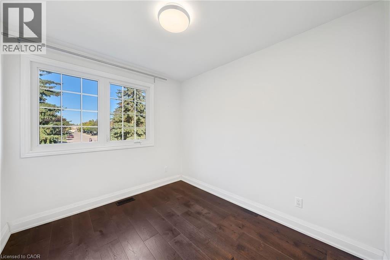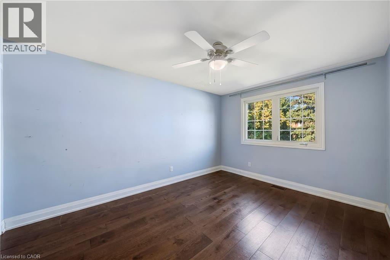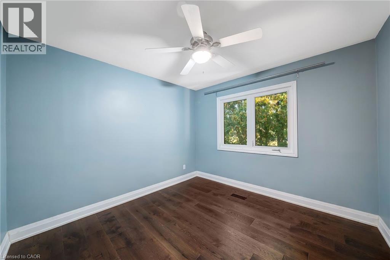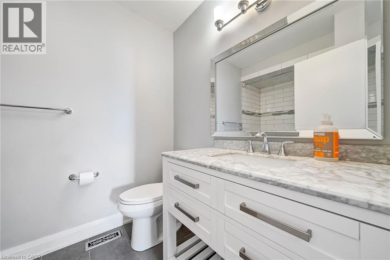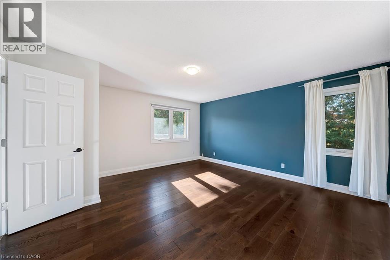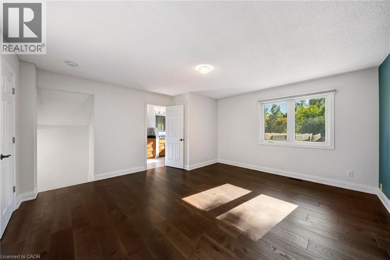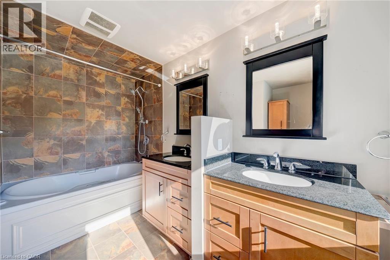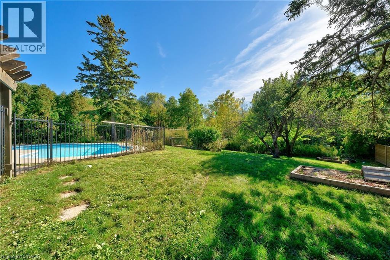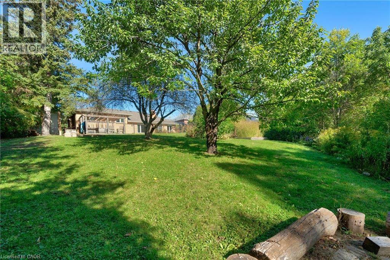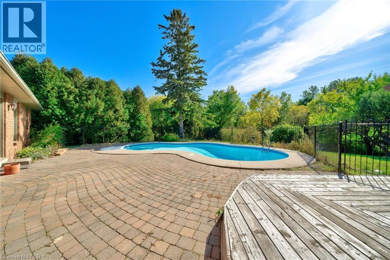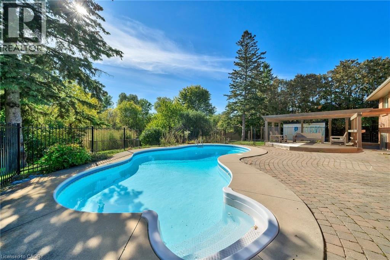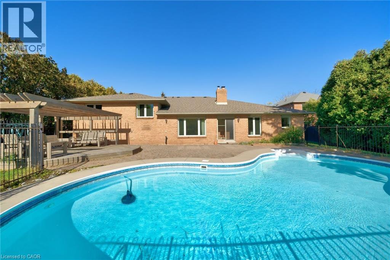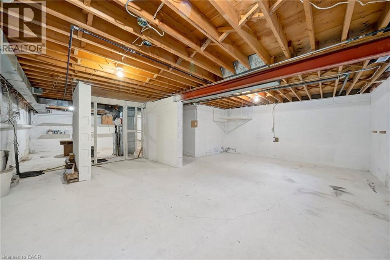2246 Orchard Road Burlington, Ontario L7L 7H8
5 Bedroom
3 Bathroom
2,580 ft2
Central Air Conditioning
Forced Air
Landscaped
$5,100 MonthlyInsurance, Exterior Maintenance
Beautiful and Unique 5 Bedroom Home on a Huge Ravine Lot with Inground Pool! Welcome to the Heart of the Orchard! This Home is Perfect for families of all sizes! This Large Kitchen with Butler's Pantry, Ample Storage and Walkout to a Beautiful Poolside Patio make this home a Dream for Hosting and Family Hangouts! Just steps from schools, trails, playgrounds and Bronte Creek Provincial Park. Conveniently located close to GO stations, Highways, Shopping and every amenity you could want! (id:50886)
Property Details
| MLS® Number | 40776482 |
| Property Type | Single Family |
| Amenities Near By | Park, Schools, Shopping |
| Community Features | School Bus |
| Features | Ravine, Conservation/green Belt |
| Parking Space Total | 8 |
Building
| Bathroom Total | 3 |
| Bedrooms Above Ground | 4 |
| Bedrooms Below Ground | 1 |
| Bedrooms Total | 5 |
| Appliances | Dishwasher, Dryer, Refrigerator, Stove, Washer |
| Basement Development | Unfinished |
| Basement Type | Full (unfinished) |
| Construction Style Attachment | Detached |
| Cooling Type | Central Air Conditioning |
| Exterior Finish | Brick |
| Fixture | Ceiling Fans |
| Half Bath Total | 1 |
| Heating Type | Forced Air |
| Size Interior | 2,580 Ft2 |
| Type | House |
| Utility Water | Municipal Water |
Parking
| Attached Garage |
Land
| Access Type | Highway Access |
| Acreage | No |
| Land Amenities | Park, Schools, Shopping |
| Landscape Features | Landscaped |
| Sewer | Municipal Sewage System |
| Size Depth | 158 Ft |
| Size Frontage | 100 Ft |
| Size Total Text | Unknown |
| Zoning Description | R01, D |
Rooms
| Level | Type | Length | Width | Dimensions |
|---|---|---|---|---|
| Second Level | 3pc Bathroom | Measurements not available | ||
| Second Level | Bedroom | 10'10'' x 10'5'' | ||
| Second Level | Bedroom | 9'9'' x 8'6'' | ||
| Second Level | Bedroom | 14'1'' x 10'10'' | ||
| Second Level | 5pc Bathroom | Measurements not available | ||
| Second Level | Primary Bedroom | 15'9'' x 15'3'' | ||
| Basement | Other | 40'2'' x 25'1'' | ||
| Lower Level | Laundry Room | 13'10'' x 12'9'' | ||
| Lower Level | Recreation Room | 19'4'' x 14'8'' | ||
| Lower Level | Bedroom | 10'1'' x 12'7'' | ||
| Main Level | 2pc Bathroom | Measurements not available | ||
| Main Level | Family Room | 17'6'' x 15'0'' | ||
| Main Level | Living Room | 15'11'' x 14'2'' | ||
| Main Level | Dining Room | 15'4'' x 13'1'' | ||
| Main Level | Kitchen | 18'5'' x 11'10'' |
https://www.realtor.ca/real-estate/28952994/2246-orchard-road-burlington
Contact Us
Contact us for more information
Troy Challe
Salesperson
(289) 288-0550
Keller Williams Edge Realty
3185 Harvester Rd, Unit #1
Burlington, Ontario L7N 3N8
3185 Harvester Rd, Unit #1
Burlington, Ontario L7N 3N8
(905) 335-8808
(289) 288-0550

