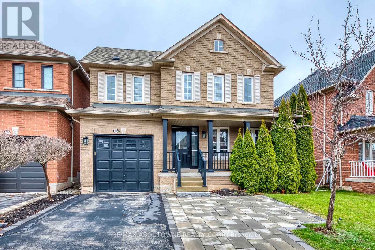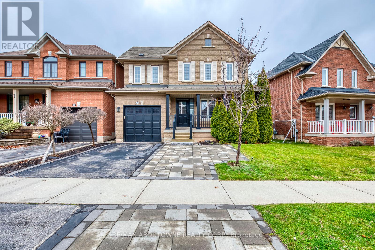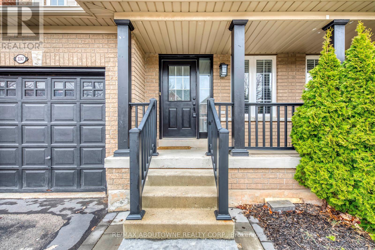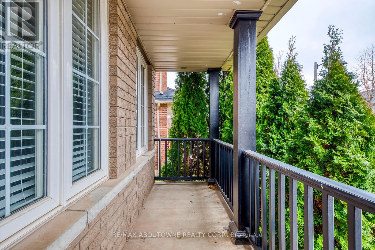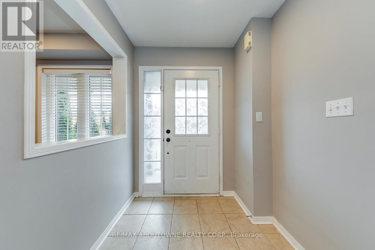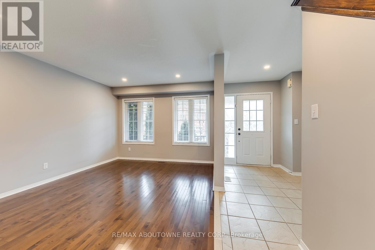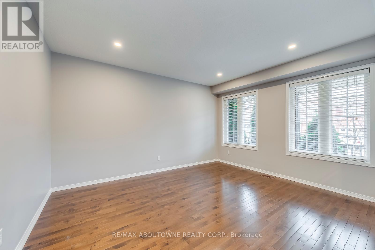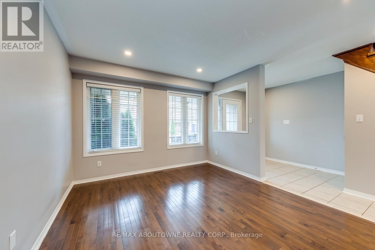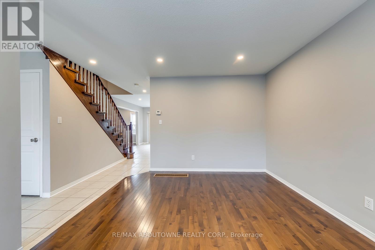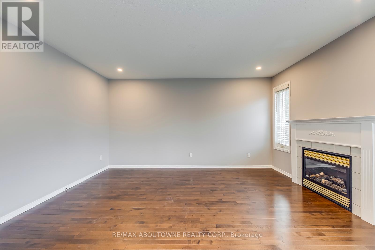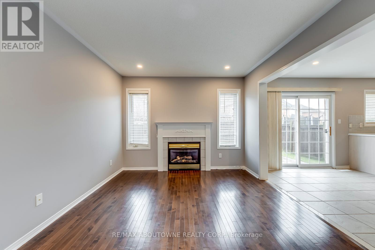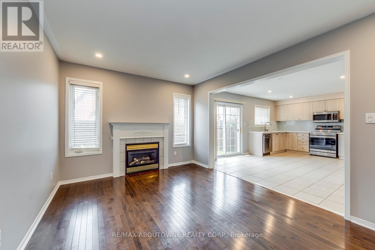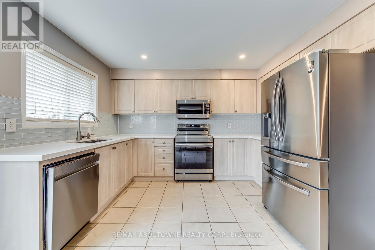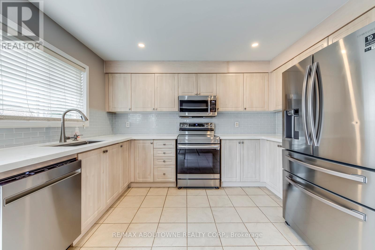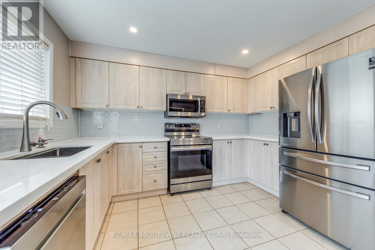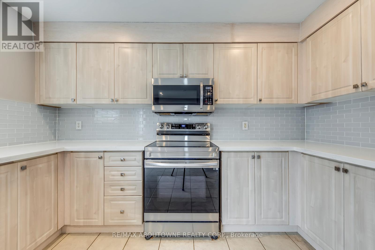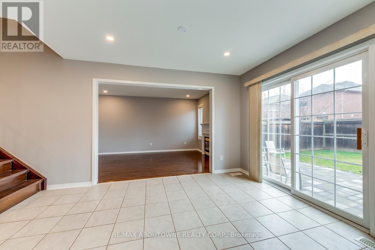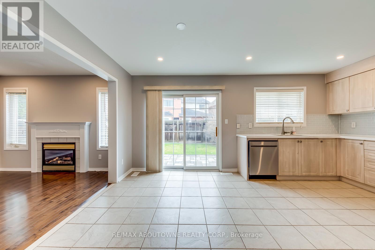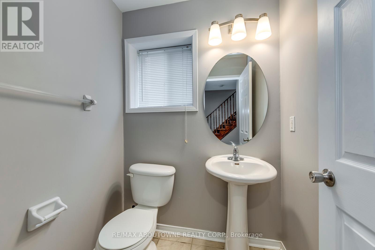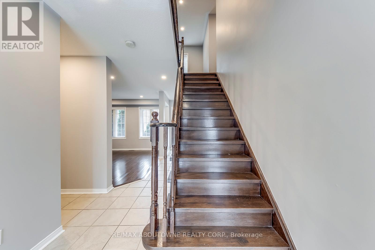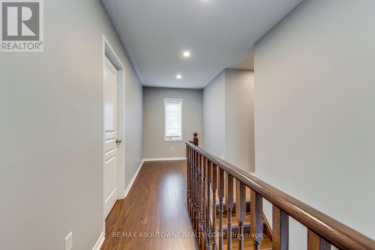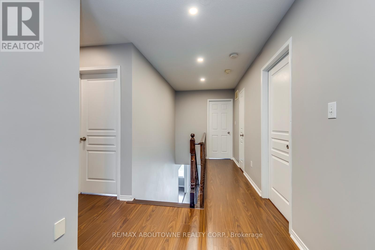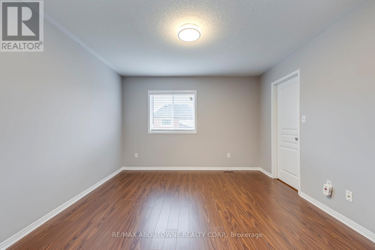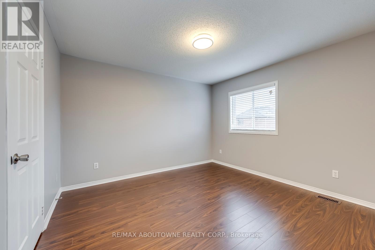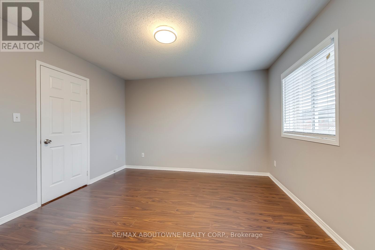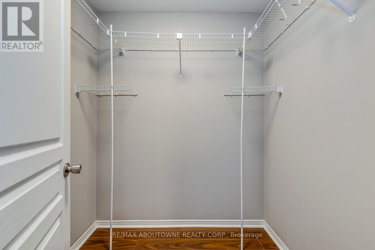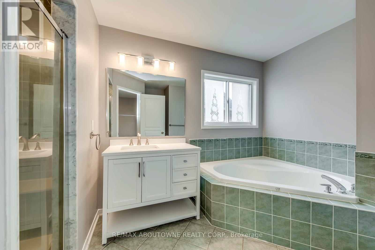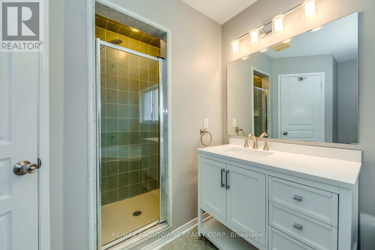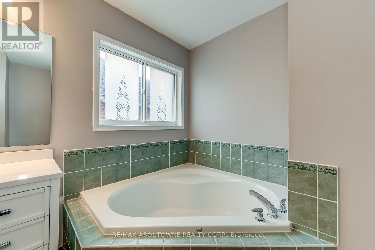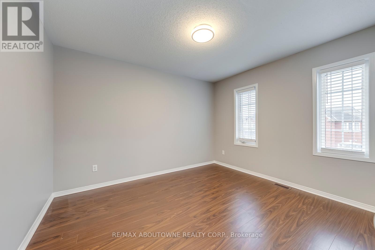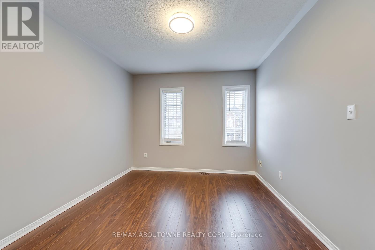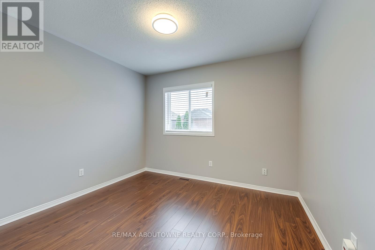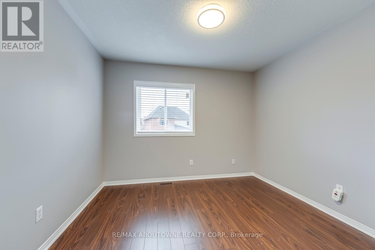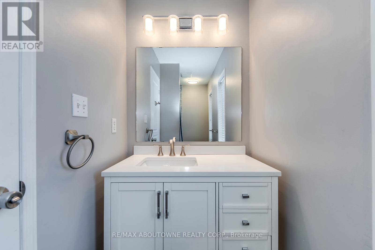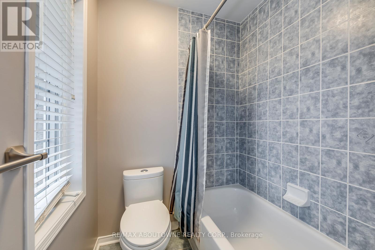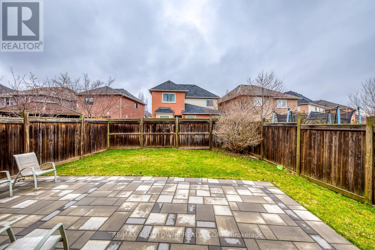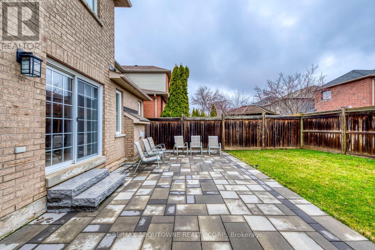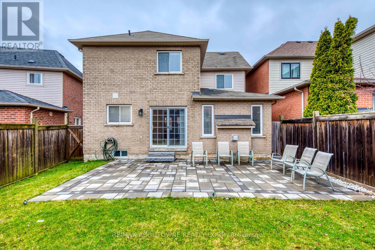2247 Briargrove Circle Oakville, Ontario L6M 5A5
3 Bedroom
3 Bathroom
1,500 - 2,000 ft2
Fireplace
Central Air Conditioning
Forced Air
$3,750 Monthly
Great family friendly street in Westmount!! Located close to Schools, Parks and Trails. Features Include a Large Open Kitchen with spacious Breakfast Area, Stainless Steel Kitchen Appliances & Quartz counter tops, Hardwoods & Tile flooring on Main Floor, Spacious Family Room with Gas Fireplace, Large Dining Area, Bright Primary With Ensuite Bath And Walk In Closet. Bonus 2nd floor computer niche area , Spacious bedrooms .Large fenced in yard. Super quiet family friendly street. Tenant to pay all Utilities. (id:50886)
Property Details
| MLS® Number | W12363091 |
| Property Type | Single Family |
| Community Name | 1019 - WM Westmount |
| Amenities Near By | Hospital, Schools |
| Community Features | Community Centre |
| Equipment Type | Water Heater |
| Parking Space Total | 3 |
| Rental Equipment Type | Water Heater |
Building
| Bathroom Total | 3 |
| Bedrooms Above Ground | 3 |
| Bedrooms Total | 3 |
| Age | 6 To 15 Years |
| Appliances | Dryer, Microwave, Stove, Washer, Refrigerator |
| Basement Development | Unfinished |
| Basement Type | N/a (unfinished) |
| Construction Style Attachment | Detached |
| Cooling Type | Central Air Conditioning |
| Exterior Finish | Brick |
| Fireplace Present | Yes |
| Foundation Type | Concrete |
| Half Bath Total | 1 |
| Heating Fuel | Natural Gas |
| Heating Type | Forced Air |
| Stories Total | 2 |
| Size Interior | 1,500 - 2,000 Ft2 |
| Type | House |
| Utility Water | Municipal Water |
Parking
| Attached Garage | |
| Garage |
Land
| Acreage | No |
| Fence Type | Fenced Yard |
| Land Amenities | Hospital, Schools |
| Sewer | Sanitary Sewer |
| Size Depth | 86 Ft ,9 In |
| Size Frontage | 45 Ft ,1 In |
| Size Irregular | 45.1 X 86.8 Ft |
| Size Total Text | 45.1 X 86.8 Ft|under 1/2 Acre |
Rooms
| Level | Type | Length | Width | Dimensions |
|---|---|---|---|---|
| Second Level | Primary Bedroom | 3.658 m | 3.505 m | 3.658 m x 3.505 m |
| Second Level | Bathroom | 2.819 m | 2.134 m | 2.819 m x 2.134 m |
| Second Level | Bedroom | 3.124 m | 3.048 m | 3.124 m x 3.048 m |
| Second Level | Bathroom | 3.15 m | 1.524 m | 3.15 m x 1.524 m |
| Second Level | Loft | 1.829 m | 1.524 m | 1.829 m x 1.524 m |
| Basement | Laundry Room | 2 m | 3 m | 2 m x 3 m |
| Main Level | Kitchen | 3.378 m | 3.048 m | 3.378 m x 3.048 m |
| Main Level | Eating Area | 3.658 m | 2.21 m | 3.658 m x 2.21 m |
| Main Level | Living Room | 4.293 m | 3.277 m | 4.293 m x 3.277 m |
| Main Level | Dining Room | 4.369 m | 3.353 m | 4.369 m x 3.353 m |
Contact Us
Contact us for more information
Mario Basta
Salesperson
RE/MAX Aboutowne Realty Corp.
1235 North Service Rd W #100d
Oakville, Ontario L6M 3G5
1235 North Service Rd W #100d
Oakville, Ontario L6M 3G5
(905) 338-9000

