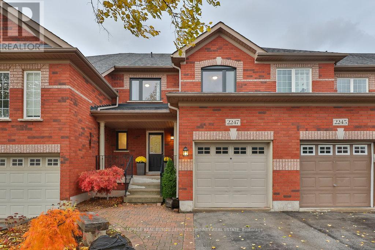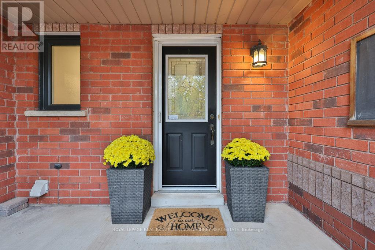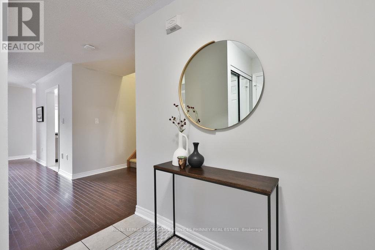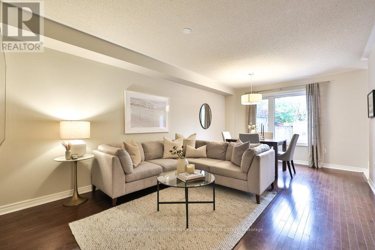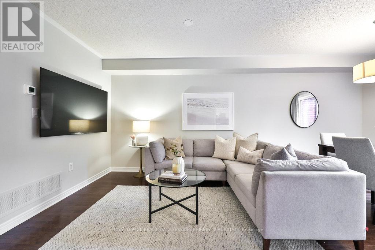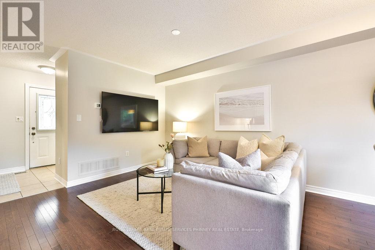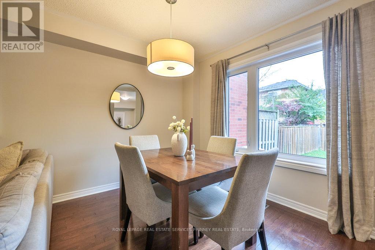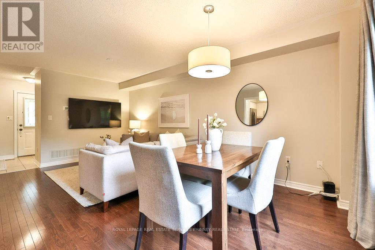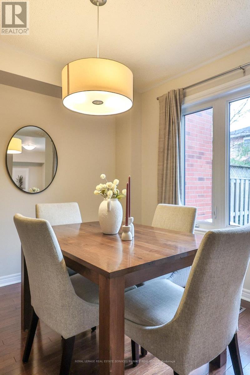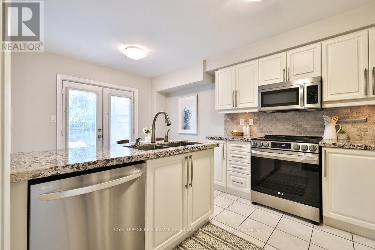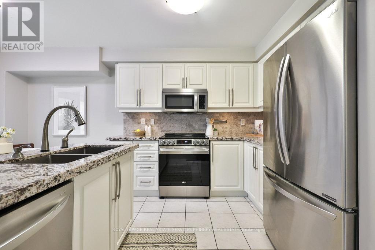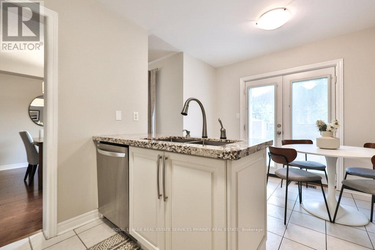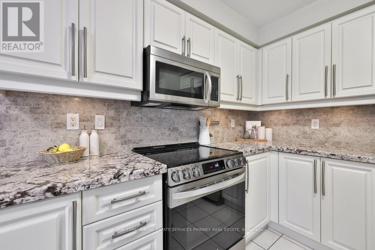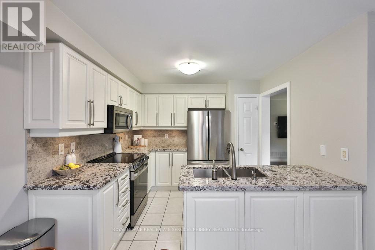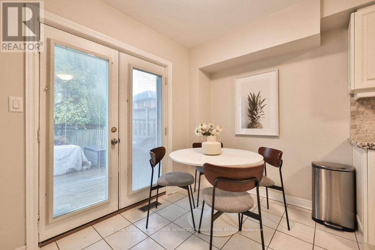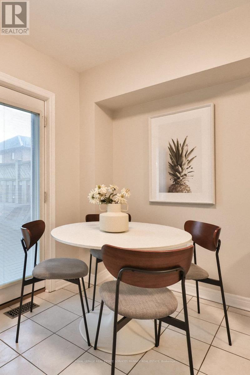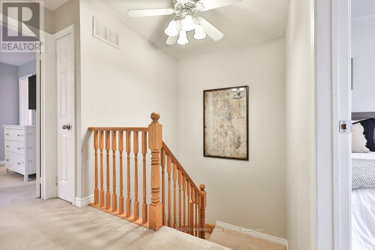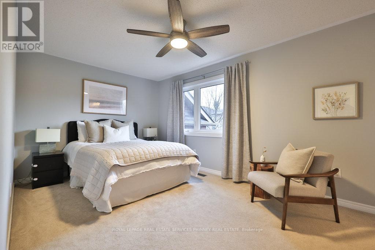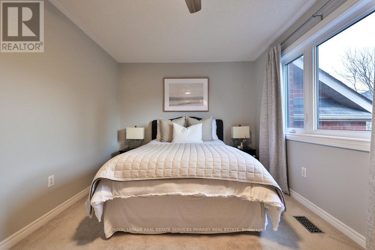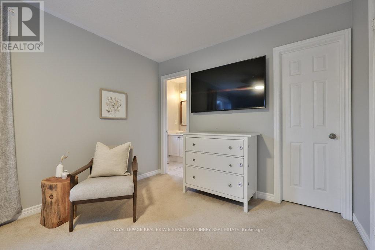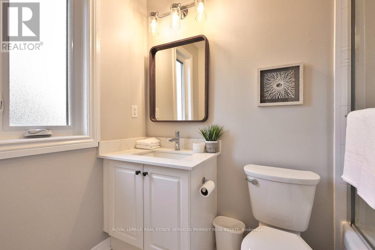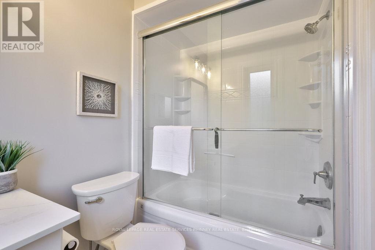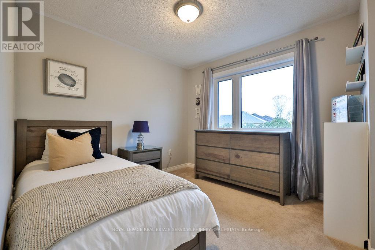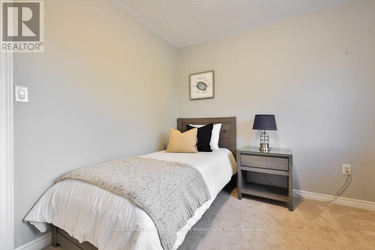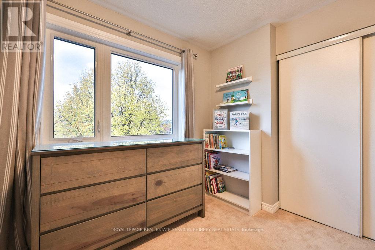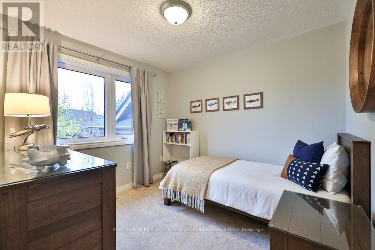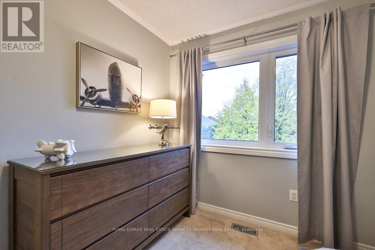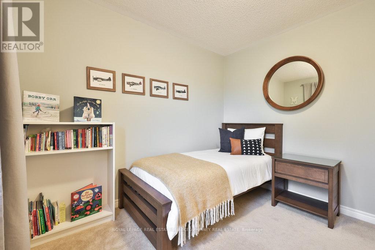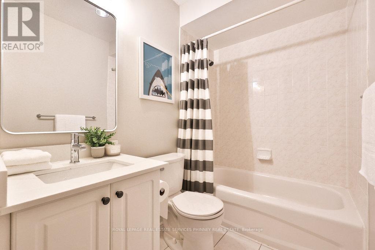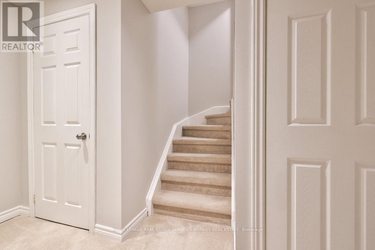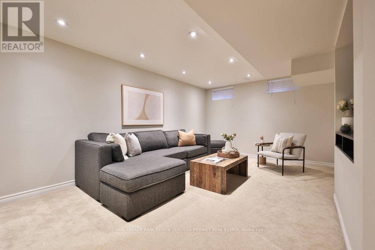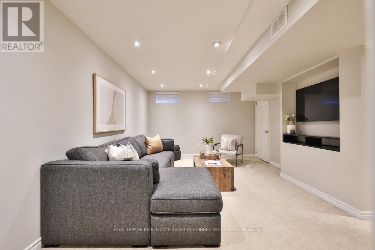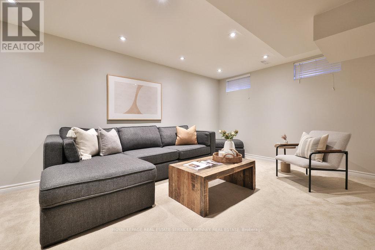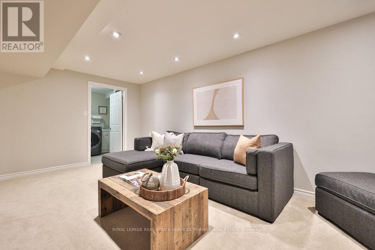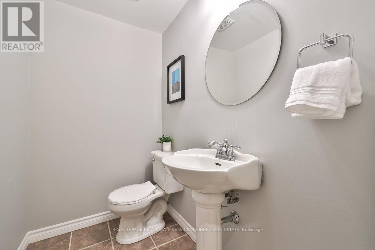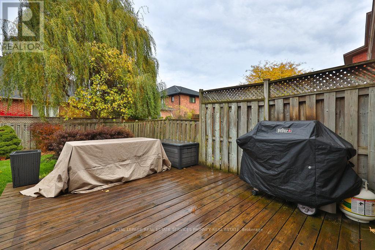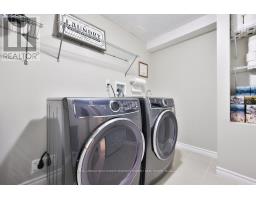2247 Hummingbird Way Oakville, Ontario L6M 3Z7
$1,049,000
Nestled in the heart of West Oak Trails, this stunning freehold townhome, built by Arthur Blakely, offers functional living with a blend of modern elegance and thoughtful design. Surrounded by ample grass space and professionally designed gardens, this property is sure to bloom all year long.Inside you will find 3 spacious bedrooms and 4 renovated bathrooms, ideal for families, downsizers, or even first-time homebuyers seeking comfort and style.The main floor offers an inviting atmosphere, with hardwood flooring and an abundance of natural light. The easy-to-navigate floor plan features open-concept living and dining areas, creating a perfect space for entertaining. The adjacent spacious eat-in kitchen provides direct access to the patio and backyard, ideal for summer gatherings. The outdoor area extends the living space with grass space for recreation or relaxation.Located near top-rated schools including Forest Trail and West Oak Public School, and steps away from scenic walking trails and green space. Don't miss the opportunity to own this beautifully maintained townhome that combines style, comfort, and convenience!Key updates include: new windows (2023), renovated bathrooms (2023), washer and dryer (2023) Professionally landscaped gardens (2024) outdoor garden shed (2025) freshly painted (2025). (id:50886)
Property Details
| MLS® Number | W12519226 |
| Property Type | Single Family |
| Community Name | 1022 - WT West Oak Trails |
| Amenities Near By | Hospital, Park, Place Of Worship, Public Transit |
| Community Features | Community Centre |
| Equipment Type | Water Heater |
| Features | Lighting |
| Parking Space Total | 3 |
| Rental Equipment Type | Water Heater |
| Structure | Deck |
Building
| Bathroom Total | 4 |
| Bedrooms Above Ground | 3 |
| Bedrooms Total | 3 |
| Age | 16 To 30 Years |
| Appliances | Oven - Built-in, Water Heater, Dishwasher, Dryer, Microwave, Stove, Washer, Window Coverings, Refrigerator |
| Basement Development | Finished |
| Basement Type | N/a (finished) |
| Construction Style Attachment | Attached |
| Cooling Type | Central Air Conditioning |
| Exterior Finish | Brick |
| Fire Protection | Smoke Detectors |
| Foundation Type | Poured Concrete |
| Half Bath Total | 2 |
| Heating Fuel | Natural Gas |
| Heating Type | Forced Air |
| Stories Total | 2 |
| Size Interior | 1,100 - 1,500 Ft2 |
| Type | Row / Townhouse |
| Utility Water | Municipal Water |
Parking
| Attached Garage | |
| Garage |
Land
| Acreage | No |
| Fence Type | Fenced Yard |
| Land Amenities | Hospital, Park, Place Of Worship, Public Transit |
| Landscape Features | Landscaped |
| Sewer | Sanitary Sewer |
| Size Depth | 110 Ft ,8 In |
| Size Frontage | 23 Ft |
| Size Irregular | 23 X 110.7 Ft |
| Size Total Text | 23 X 110.7 Ft|under 1/2 Acre |
| Zoning Description | Rm1 |
Rooms
| Level | Type | Length | Width | Dimensions |
|---|---|---|---|---|
| Second Level | Primary Bedroom | 3.02 m | 5.11 m | 3.02 m x 5.11 m |
| Second Level | Bedroom 2 | 2.97 m | 3.15 m | 2.97 m x 3.15 m |
| Second Level | Bedroom 3 | 3.02 m | 3.45 m | 3.02 m x 3.45 m |
| Basement | Family Room | 5.44 m | 4.37 m | 5.44 m x 4.37 m |
| Main Level | Living Room | 3.91 m | 4.85 m | 3.91 m x 4.85 m |
| Main Level | Dining Room | 1.96 m | 3.58 m | 1.96 m x 3.58 m |
| Main Level | Kitchen | 2.74 m | 3 m | 2.74 m x 3 m |
Contact Us
Contact us for more information
Michael Phinney
Salesperson
phinneyrealestate.com/
169 Lakeshore Road West
Mississauga, Ontario L5H 1G3
(905) 466-8888
(905) 822-1240
www.phinneyrealestate.com/
Anna Phinney
Salesperson
169 Lakeshore Rd West
Mississauga, Ontario L5H 1G3
(905) 466-8888
(905) 822-1240

