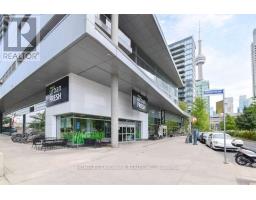225 - 4k Spadina Avenue Toronto, Ontario M5V 3Y9
$2,750 Monthly
Prime location just steps from TTC! This spacious 2 bedroom offers approximately 755 sq ft of living space, plus a large 94 sq ft balcony. The unit features a semi-ensuite master bedroom, a den with a closet, and a smart, functional layout. Enjoy modern touches with granite countertops and laminate flooring in the living and dining areas. Building amenities include an indoor pool and more. Parking included. **** EXTRAS **** Existing Elfs, Stove, Fridge, Dishwasher, Microwave With Rangehood, Washer, Dryer, One Parking And All Existing Furniture, Sofa Bed, Tv, Cabinets, Bedroom Sets.(As Per Sch A and pictures) (id:50886)
Property Details
| MLS® Number | C11903794 |
| Property Type | Single Family |
| Community Name | Waterfront Communities C1 |
| AmenitiesNearBy | Park |
| CommunityFeatures | Pet Restrictions |
| ParkingSpaceTotal | 1 |
| PoolType | Indoor Pool |
Building
| BathroomTotal | 2 |
| BedroomsAboveGround | 2 |
| BedroomsTotal | 2 |
| Amenities | Exercise Centre, Sauna |
| CoolingType | Central Air Conditioning |
| ExteriorFinish | Concrete |
| FlooringType | Laminate |
| HalfBathTotal | 1 |
| HeatingFuel | Natural Gas |
| HeatingType | Forced Air |
| SizeInterior | 699.9943 - 798.9932 Sqft |
| Type | Apartment |
Parking
| Underground |
Land
| Acreage | No |
| LandAmenities | Park |
Rooms
| Level | Type | Length | Width | Dimensions |
|---|---|---|---|---|
| Main Level | Living Room | 7.45 m | 2.95 m | 7.45 m x 2.95 m |
| Main Level | Dining Room | 7.45 m | 2.95 m | 7.45 m x 2.95 m |
| Main Level | Kitchen | 7.45 m | 2.95 m | 7.45 m x 2.95 m |
| Main Level | Primary Bedroom | 3.13 m | 2.97 m | 3.13 m x 2.97 m |
| Main Level | Bedroom | 3.03 m | 1.52 m | 3.03 m x 1.52 m |
Interested?
Contact us for more information
Wilson Lee
Broker
7240 Woodbine Ave Unit 103
Markham, Ontario L3R 1A4









































