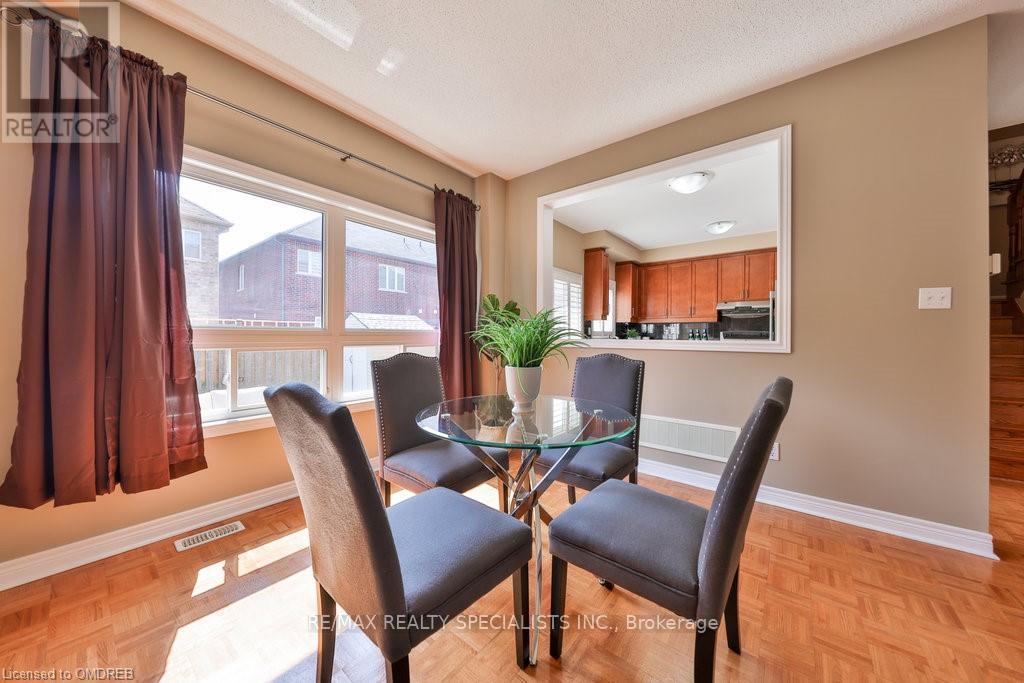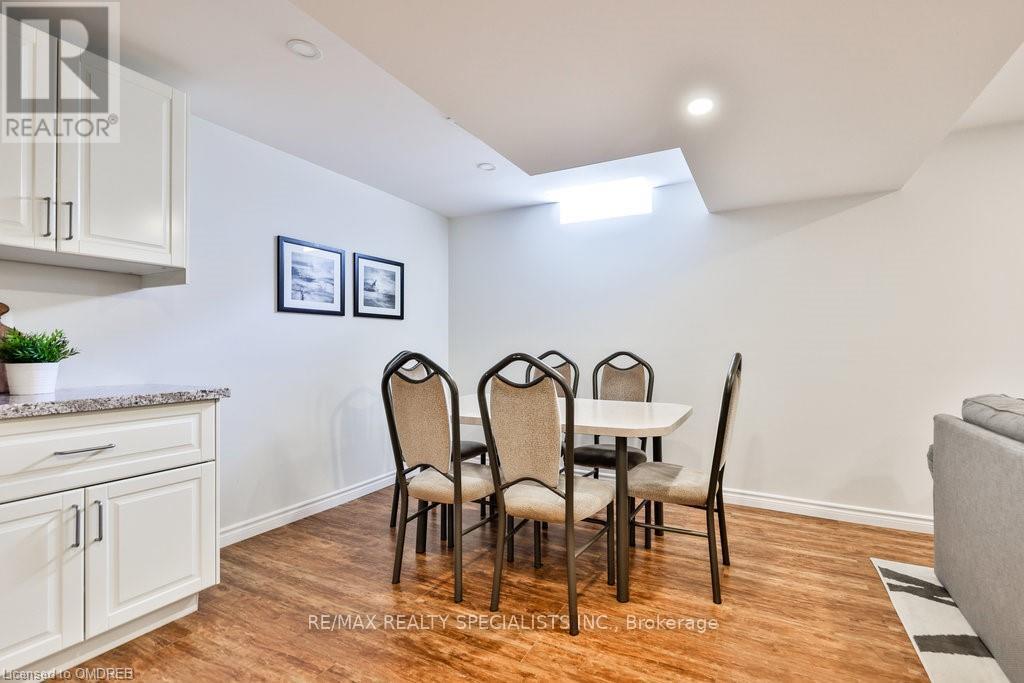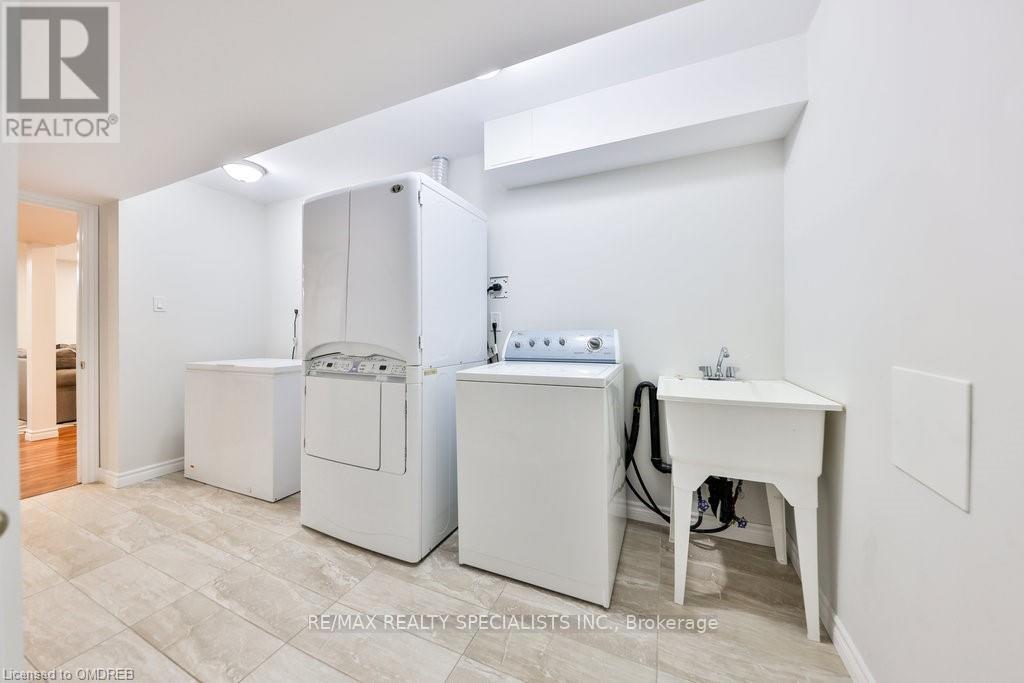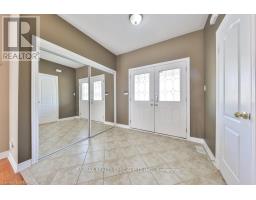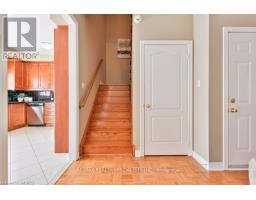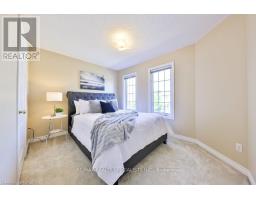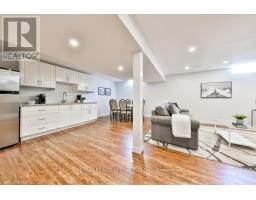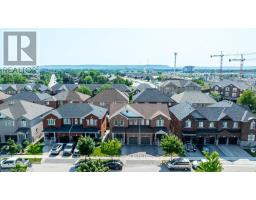225 Andrews Trail Milton, Ontario L9T 6S7
$977,900
Welcome to this stunning Century Grove-built all brick Parkfield 3 model home, offering 1650 sq ft of beautifullydesigned living space plus a finished basement in Milton's sought-after Clarke neighbourhood. Perfect for a growingfamily, this semi-detached gem features an open concept main floor with a spacious foyer, elegant parquet floors, adining room, and a large family room with a cozy 3 way gas fireplace. The upgraded kitchen is a chef's dream,showcasing granite countertops and backsplash, stainless steel appliances, California shutters, and extendedcabinetry. Up the hardwood stairs you'll find three generously sized bedrooms, including a primary bedroom with agrand double door entry, walk-in closet, and ensuite bathroom. The finished basement provides additional livingspace with a recreation room, kitchenette with granite countertops, laundry room, 3-piece bathroom, cold room, andample storage. Outside, enjoy summer BBQs on the large interlock patio, complete with a power (id:50886)
Property Details
| MLS® Number | W9380704 |
| Property Type | Single Family |
| Community Name | Clarke |
| AmenitiesNearBy | Schools, Public Transit, Park |
| EquipmentType | Water Heater |
| ParkingSpaceTotal | 2 |
| RentalEquipmentType | Water Heater |
Building
| BathroomTotal | 4 |
| BedroomsAboveGround | 3 |
| BedroomsTotal | 3 |
| Amenities | Fireplace(s) |
| Appliances | Garage Door Opener Remote(s), Central Vacuum, Dishwasher, Dryer, Freezer, Refrigerator, Storage Shed, Stove, Washer, Water Softener, Water Treatment, Window Coverings |
| BasementDevelopment | Finished |
| BasementType | Full (finished) |
| ConstructionStyleAttachment | Semi-detached |
| CoolingType | Central Air Conditioning |
| ExteriorFinish | Brick |
| FireplacePresent | Yes |
| FireplaceTotal | 1 |
| FlooringType | Parquet, Carpeted, Laminate, Ceramic |
| FoundationType | Poured Concrete |
| HalfBathTotal | 1 |
| HeatingFuel | Natural Gas |
| HeatingType | Forced Air |
| StoriesTotal | 2 |
| SizeInterior | 1499.9875 - 1999.983 Sqft |
| Type | House |
| UtilityWater | Municipal Water |
Parking
| Garage |
Land
| Acreage | No |
| FenceType | Fenced Yard |
| LandAmenities | Schools, Public Transit, Park |
| Sewer | Sanitary Sewer |
| SizeDepth | 85 Ft ,3 In |
| SizeFrontage | 30 Ft |
| SizeIrregular | 30 X 85.3 Ft |
| SizeTotalText | 30 X 85.3 Ft |
Rooms
| Level | Type | Length | Width | Dimensions |
|---|---|---|---|---|
| Second Level | Primary Bedroom | 4.86 m | 4.38 m | 4.86 m x 4.38 m |
| Second Level | Bedroom 2 | 3.63 m | 2.83 m | 3.63 m x 2.83 m |
| Second Level | Bedroom 3 | 4.35 m | 3.74 m | 4.35 m x 3.74 m |
| Basement | Recreational, Games Room | 24.06 m | 17.43 m | 24.06 m x 17.43 m |
| Basement | Laundry Room | 4.43 m | 1.93 m | 4.43 m x 1.93 m |
| Basement | Cold Room | 2.73 m | 1.73 m | 2.73 m x 1.73 m |
| Main Level | Living Room | 4.35 m | 4.03 m | 4.35 m x 4.03 m |
| Main Level | Dining Room | 3.44 m | 3.24 m | 3.44 m x 3.24 m |
| Main Level | Kitchen | 4.11 m | 3.29 m | 4.11 m x 3.29 m |
https://www.realtor.ca/real-estate/27499658/225-andrews-trail-milton-clarke-clarke
Interested?
Contact us for more information
Katherine Maureen Barnett
Broker









