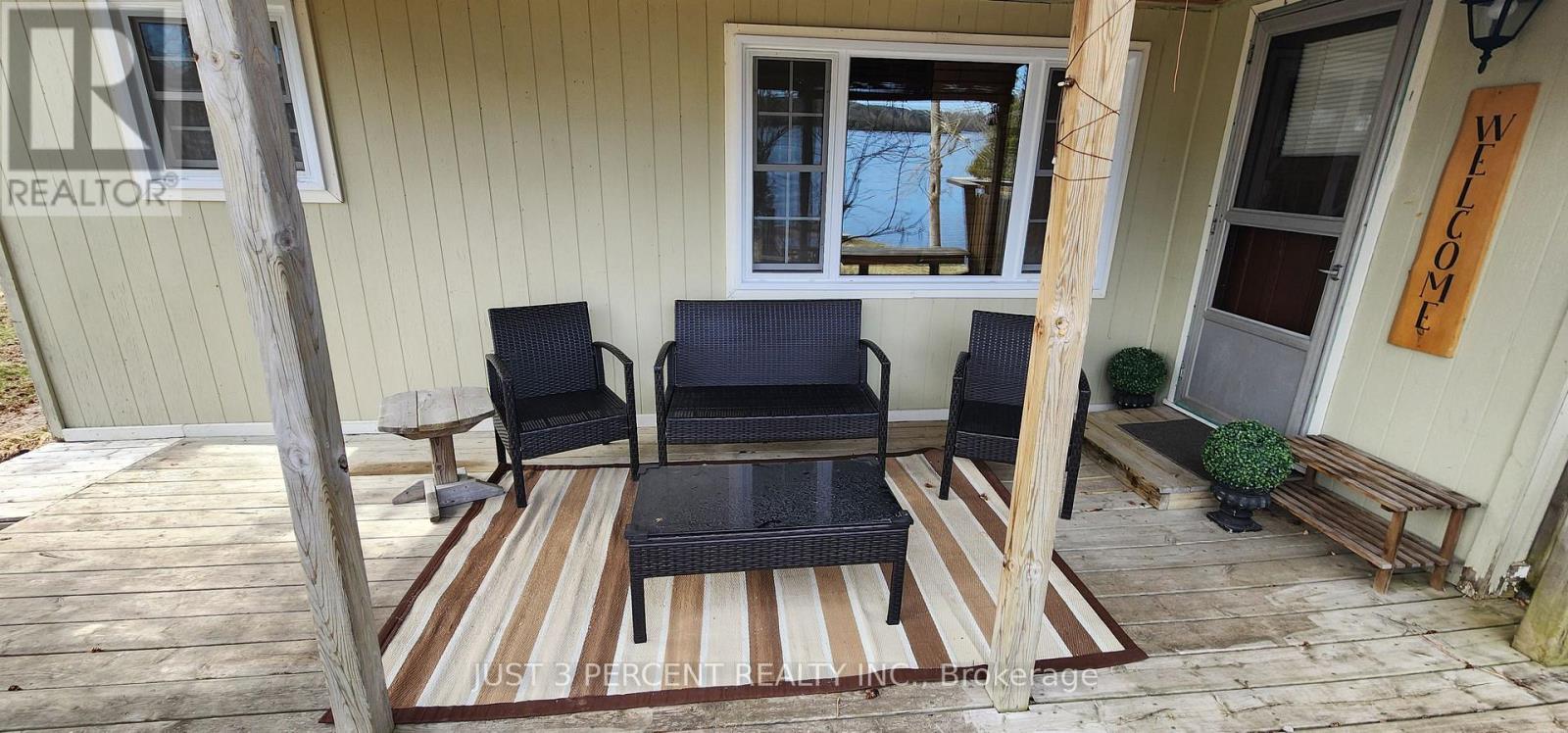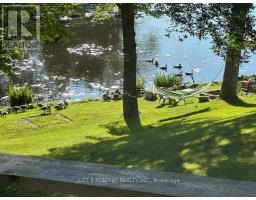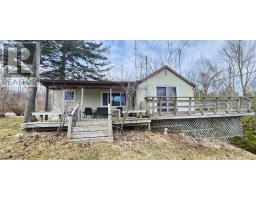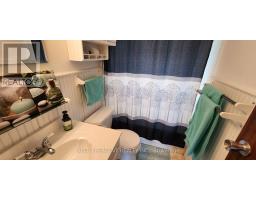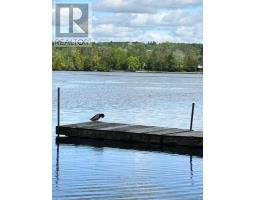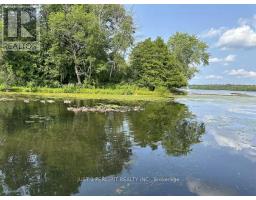225 Arnott Drive Smith-Ennismore-Lakefield, Ontario K0L 1T0
$699,900
Turn-key waterfront home or 4-season cottage just a few minutes north of Peterborough. Natural gas furnace and replacement windows keep you toasty in the winter. Chemong Lake a local outdoor paradise with swimming, fishing, boating on the Trent Severn Waterway and in winter, skating, ice fishing and snowmobiling. Three bedrooms with a 4-piece bathroom. Large lot with 127-feet of sheltered waterefront - almost like owning your own bay! Foundation remains from previous structure that could be used as a footprint for an addition. (Buyer to do due diligence). Home sold furnished and everything you need to enjoy it on day one. Village of Bridgenorth a few ninutes away with all amenities. This is you this summer! Nice pontoon boat and large RV trailer available separately. (id:50886)
Property Details
| MLS® Number | X12067666 |
| Property Type | Single Family |
| Community Name | Rural Smith-Ennismore-Lakefield |
| Easement | Unknown |
| Features | Sloping |
| Parking Space Total | 4 |
| Structure | Dock |
| View Type | Direct Water View |
| Water Front Type | Waterfront |
Building
| Bathroom Total | 1 |
| Bedrooms Above Ground | 3 |
| Bedrooms Total | 3 |
| Age | 51 To 99 Years |
| Appliances | Stove, Window Coverings, Refrigerator |
| Architectural Style | Bungalow |
| Basement Type | Partial |
| Construction Style Attachment | Detached |
| Exterior Finish | Wood |
| Foundation Type | Block, Poured Concrete |
| Heating Fuel | Natural Gas |
| Heating Type | Forced Air |
| Stories Total | 1 |
| Size Interior | 700 - 1,100 Ft2 |
| Type | House |
| Utility Water | Drilled Well |
Parking
| No Garage |
Land
| Access Type | Year-round Access, Private Docking |
| Acreage | No |
| Sewer | Septic System |
| Size Depth | 200 Ft |
| Size Frontage | 125 Ft ,10 In |
| Size Irregular | 125.9 X 200 Ft |
| Size Total Text | 125.9 X 200 Ft|under 1/2 Acre |
| Surface Water | Lake/pond |
| Zoning Description | Sr |
Rooms
| Level | Type | Length | Width | Dimensions |
|---|---|---|---|---|
| Lower Level | Utility Room | 4.09 m | 4.06 m | 4.09 m x 4.06 m |
| Main Level | Living Room | 4.19 m | 4.06 m | 4.19 m x 4.06 m |
| Main Level | Kitchen | 5 m | 2.74 m | 5 m x 2.74 m |
| Main Level | Bathroom | 2.26 m | 1.39 m | 2.26 m x 1.39 m |
| Main Level | Bedroom | 2.59 m | 2.94 m | 2.59 m x 2.94 m |
| Main Level | Bedroom 2 | 2.44 m | 2.92 m | 2.44 m x 2.92 m |
| Main Level | Dining Room | 2.77 m | 3.11 m | 2.77 m x 3.11 m |
| Main Level | Primary Bedroom | 2.45 m | 2.99 m | 2.45 m x 2.99 m |
Utilities
| Cable | Available |
| Natural Gas Available | Available |
| Electricity Connected | Connected |
Contact Us
Contact us for more information
Matt Murphy
Broker of Record
6060 Curtis Point Rd.
Roseneath, Ontario K0K 2X0
(705) 741-3337
Linda Amor
Broker
just3percent.com/
6060 Curtis Point Rd.
Roseneath, Ontario K0K 2X0
(705) 741-3337




























