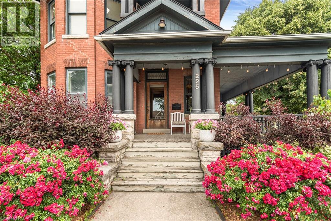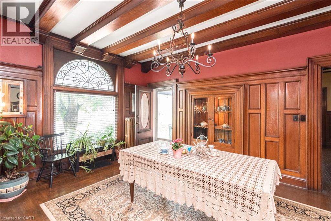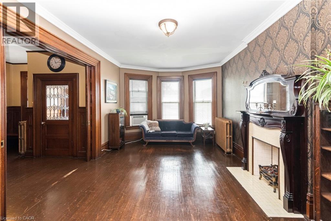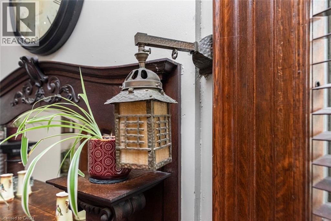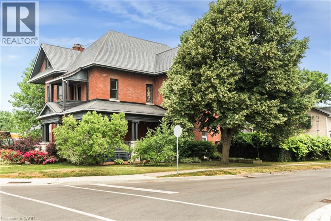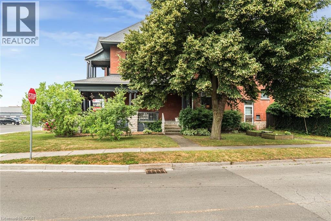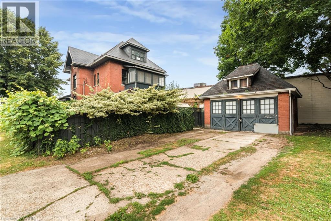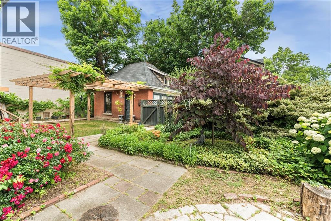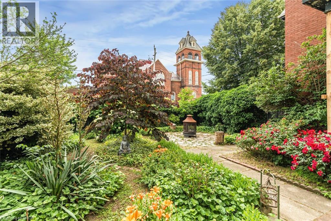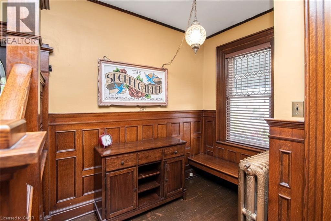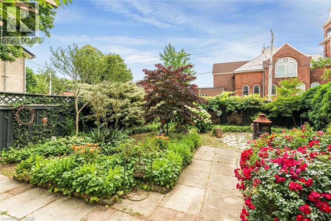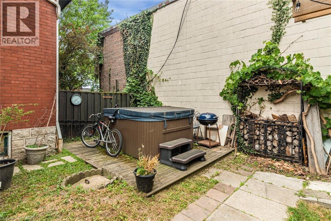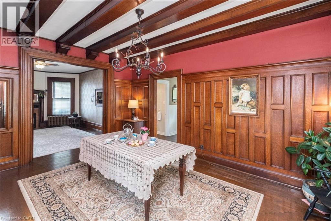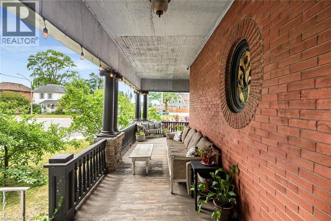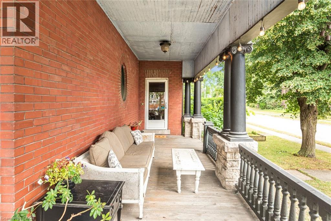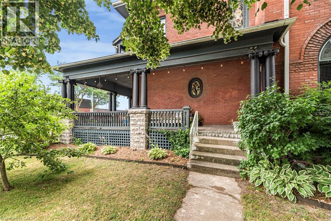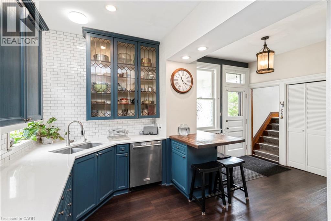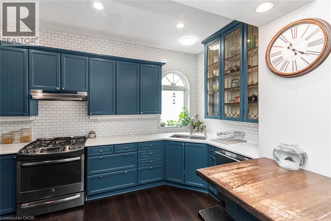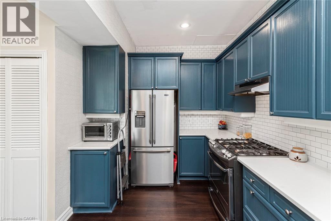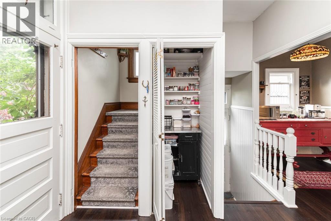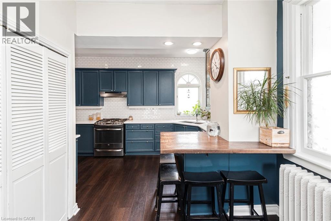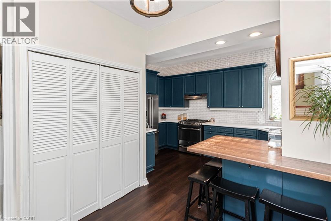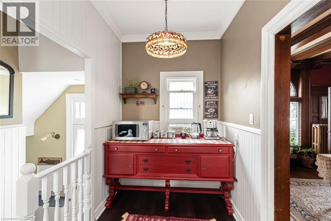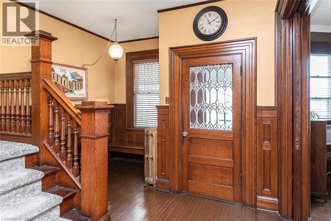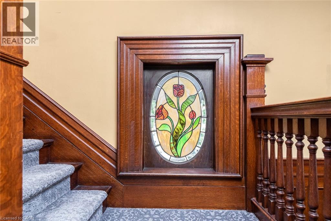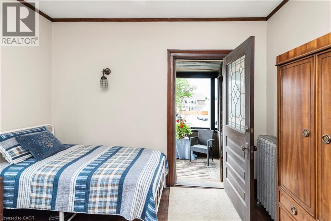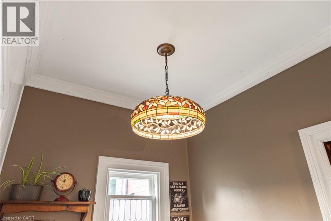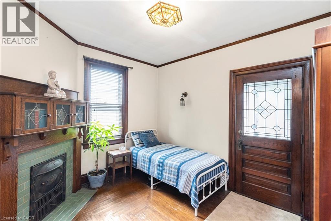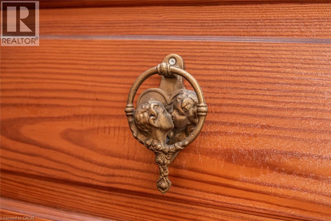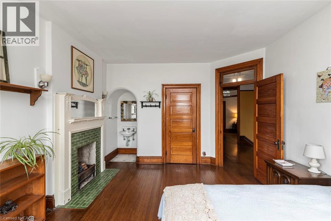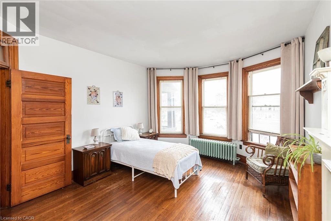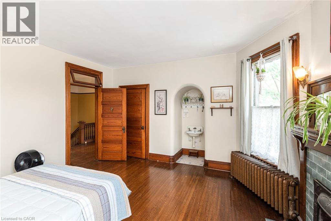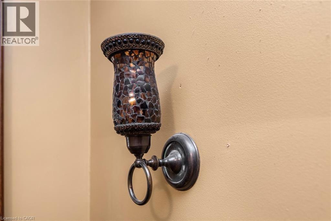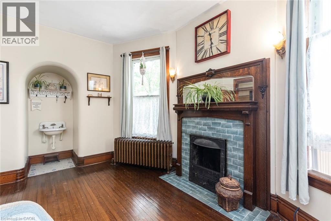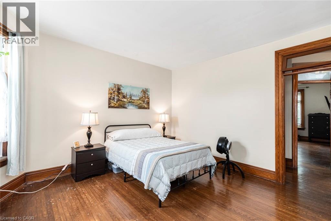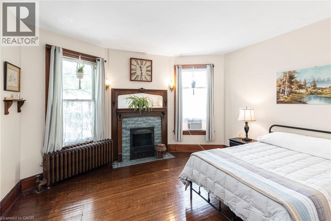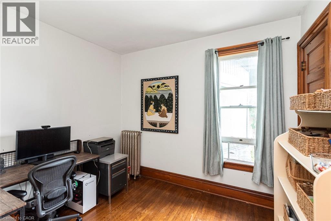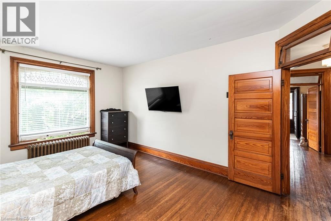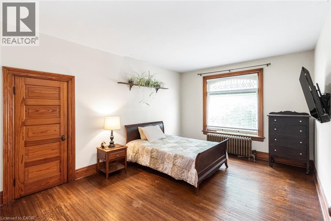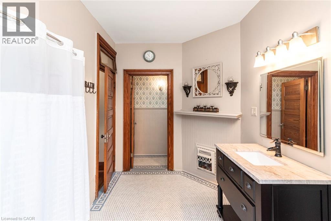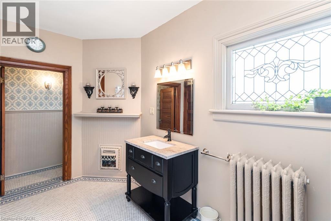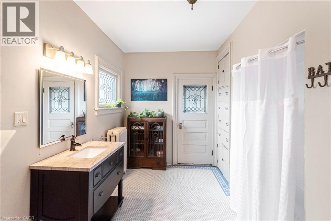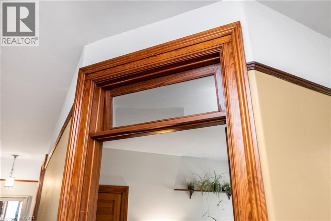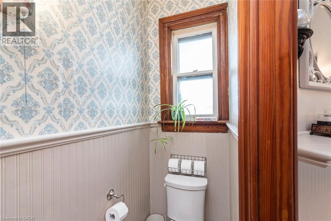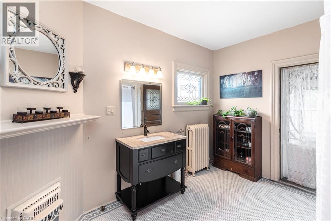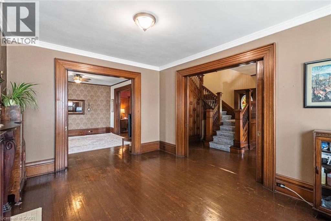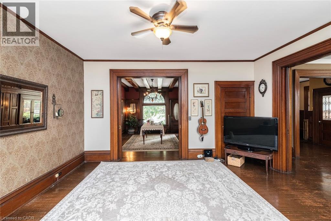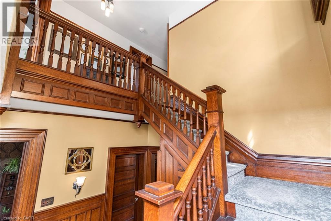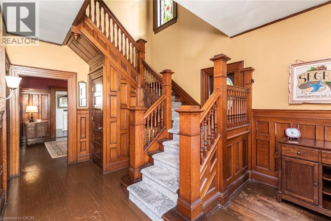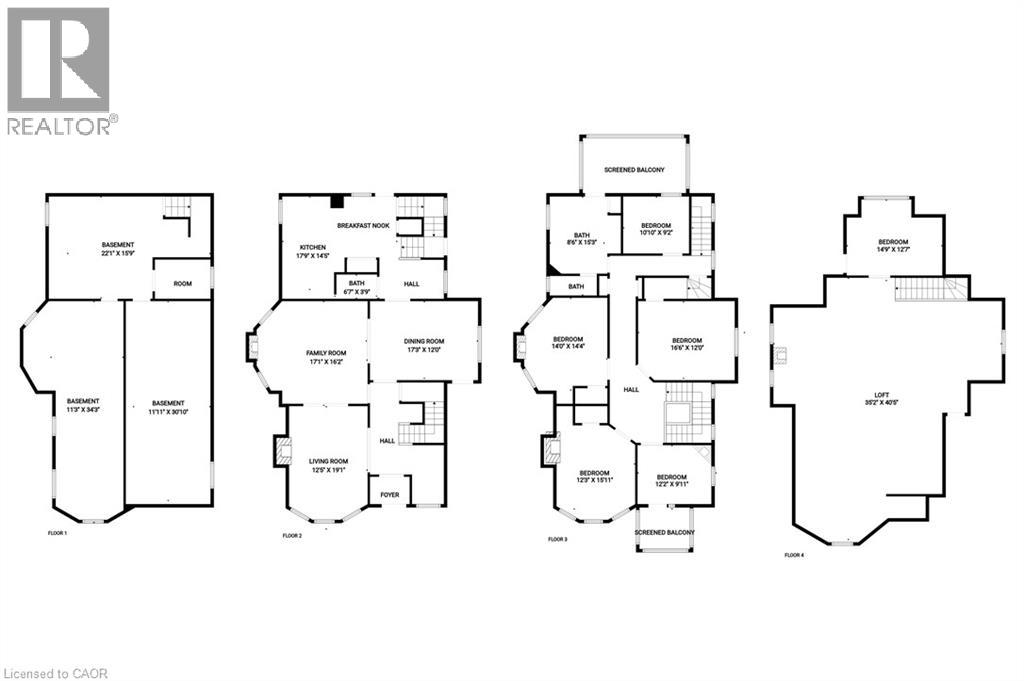225 Broad Street E Dunnville, Ontario N1A 1G1
$649,000
Step back in time with this stunning Edwardian gem! This spacious six-bedroom, two-and-a-half-story home offers timeless charm and endless potential. Nestled in a quaint small town, it’s close to everything—shops, schools, the river walk, and local amenities—yet tucked away on a private lot with a beautiful garden and a peaceful yard. With flexible zoning, this property is perfect for a family home, bed and breakfast, or other creative uses. (id:50886)
Property Details
| MLS® Number | 40742566 |
| Property Type | Single Family |
| Amenities Near By | Golf Nearby, Hospital, Marina, Park, Place Of Worship, Playground, Schools, Shopping |
| Community Features | Community Centre |
| Features | Southern Exposure, Private Yard |
| Parking Space Total | 6 |
| Structure | Porch |
Building
| Bathroom Total | 2 |
| Bedrooms Above Ground | 6 |
| Bedrooms Total | 6 |
| Appliances | Dishwasher, Dryer, Stove, Water Purifier, Washer, Hood Fan, Window Coverings, Hot Tub |
| Basement Development | Unfinished |
| Basement Type | Full (unfinished) |
| Construction Style Attachment | Detached |
| Cooling Type | Window Air Conditioner |
| Exterior Finish | Brick |
| Fire Protection | Smoke Detectors |
| Fixture | Ceiling Fans |
| Foundation Type | Stone |
| Half Bath Total | 1 |
| Heating Type | Radiant Heat, Hot Water Radiator Heat |
| Stories Total | 3 |
| Size Interior | 3,041 Ft2 |
| Type | House |
| Utility Water | Municipal Water |
Parking
| Detached Garage |
Land
| Acreage | No |
| Land Amenities | Golf Nearby, Hospital, Marina, Park, Place Of Worship, Playground, Schools, Shopping |
| Sewer | Municipal Sewage System |
| Size Depth | 133 Ft |
| Size Frontage | 51 Ft |
| Size Total Text | Under 1/2 Acre |
| Zoning Description | D A4b |
Rooms
| Level | Type | Length | Width | Dimensions |
|---|---|---|---|---|
| Second Level | Primary Bedroom | 16'6'' x 12'0'' | ||
| Second Level | Bedroom | 10'10'' x 9'2'' | ||
| Second Level | 4pc Bathroom | 15'3'' x 8'6'' | ||
| Second Level | Bedroom | 12'3'' x 15'11'' | ||
| Second Level | Bedroom | 12'2'' x 9'11'' | ||
| Second Level | Bedroom | 14'0'' x 14'4'' | ||
| Third Level | Bedroom | 14'9'' x 12'7'' | ||
| Third Level | Attic | 35'2'' x 40'5'' | ||
| Basement | Other | 11'11'' x 30'10'' | ||
| Basement | Utility Room | 22'1'' x 15'9'' | ||
| Basement | Other | 11'3'' x 34'3'' | ||
| Main Level | 2pc Bathroom | 6'7'' x 3'9'' | ||
| Main Level | Kitchen | 17'9'' x 14'5'' | ||
| Main Level | Dining Room | 17'3'' x 12'0'' | ||
| Main Level | Family Room | 17'1'' x 16'2'' | ||
| Main Level | Living Room | 12'5'' x 19'1'' | ||
| Main Level | Foyer | 5'7'' x 4'4'' |
https://www.realtor.ca/real-estate/28548995/225-broad-street-e-dunnville
Contact Us
Contact us for more information
Kenneth Robertson
Salesperson
209 Broad Street East
Dunnville, Ontario N1A 1E8
(905) 774-7511
nrcrealty.ca/
Jen Robertson
Salesperson
209 Broad Street East
Dunnville, Ontario N1A 1E8
(905) 774-7511
nrcrealty.ca/

