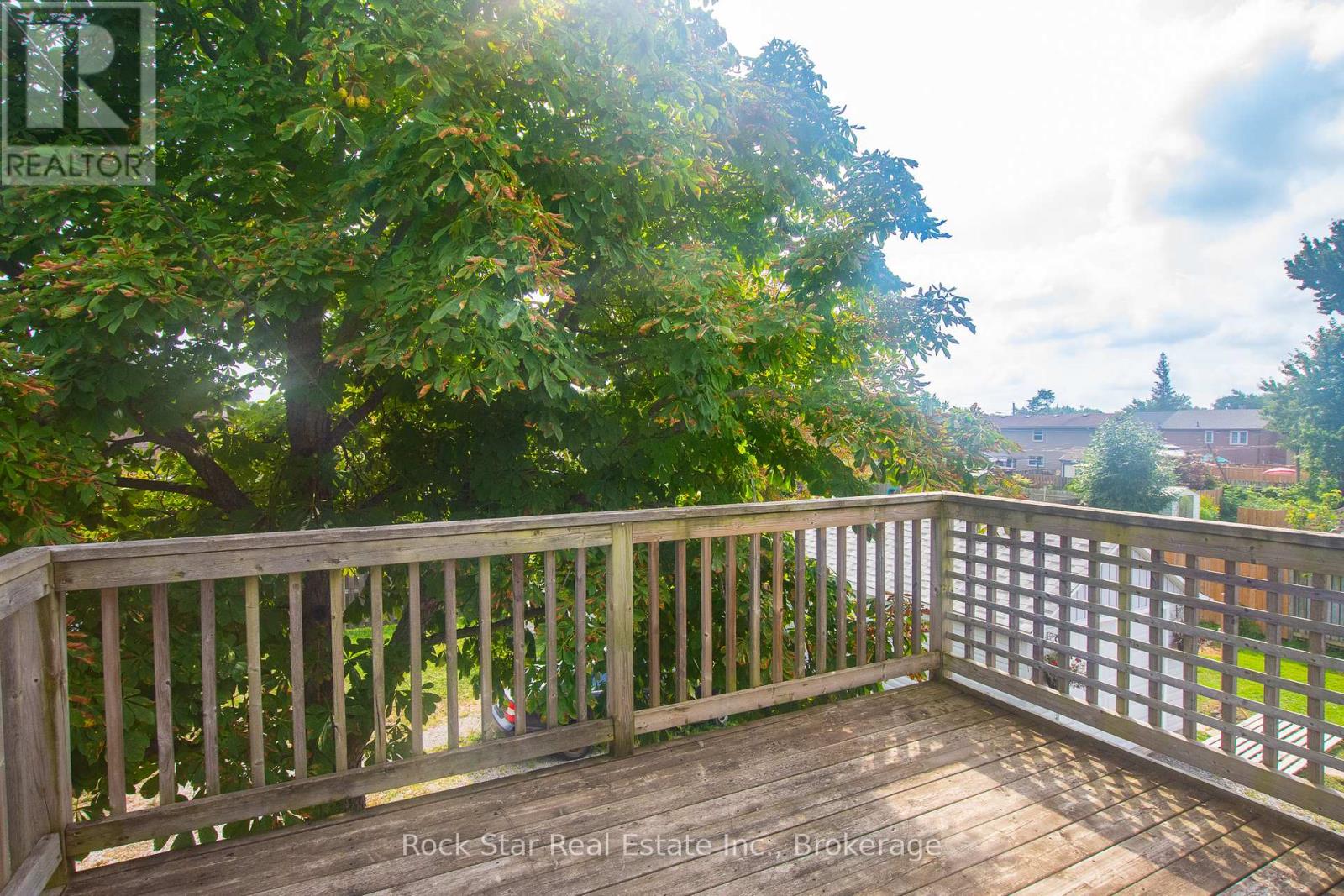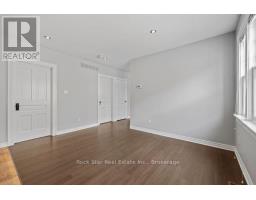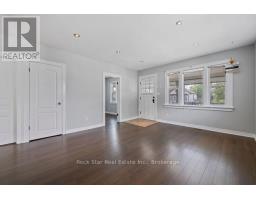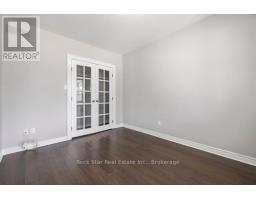225 Chaffey Street Welland, Ontario L3B 2Y7
$599,900
Turnkey Duplex with Triplex Potential in the Heart of Welland with Vacant Possession! This beautifully maintained duplex is a perfect opportunity for house hackers, first-time buyers, or investors looking for a cash-flowing asset. With vacant possession after May 31st, 2025, it offers market rent potential and flexibility. Each spacious 1,000 sqft unit features separate utilities, including individual furnaces, A/C units, hydro meters, gas meters, owned water tanks and dedicated laundry. The property also offers ample parking for 3-4 vehicles. The basement, with a separate backyard entrance and great ceiling height, presents a great opportunity for conversion into a third unit (triplex potential), with key upgrades like sump pump installation and waterproofing already completed. Located in the heart of Welland, this is a rare chance to secure a versatile, income-generating property in a high-demand area! (id:50886)
Property Details
| MLS® Number | X12055015 |
| Property Type | Single Family |
| Community Name | 773 - Lincoln/Crowland |
| Features | In-law Suite |
| Parking Space Total | 4 |
Building
| Bathroom Total | 2 |
| Bedrooms Above Ground | 4 |
| Bedrooms Total | 4 |
| Age | 51 To 99 Years |
| Amenities | Separate Electricity Meters |
| Appliances | Water Heater, Dishwasher, Dryer, Microwave, Range, Two Stoves, Two Washers, Two Refrigerators |
| Basement Development | Unfinished |
| Basement Type | Full (unfinished) |
| Construction Style Attachment | Detached |
| Exterior Finish | Stucco |
| Foundation Type | Block |
| Heating Fuel | Natural Gas |
| Heating Type | Forced Air |
| Stories Total | 2 |
| Size Interior | 2,000 - 2,500 Ft2 |
| Type | House |
| Utility Water | Municipal Water |
Parking
| No Garage |
Land
| Acreage | No |
| Sewer | Sanitary Sewer |
| Size Depth | 125 Ft |
| Size Frontage | 40 Ft |
| Size Irregular | 40 X 125 Ft |
| Size Total Text | 40 X 125 Ft|under 1/2 Acre |
Rooms
| Level | Type | Length | Width | Dimensions |
|---|---|---|---|---|
| Second Level | Kitchen | 4.93 m | 3.76 m | 4.93 m x 3.76 m |
| Second Level | Living Room | 5.05 m | 4.11 m | 5.05 m x 4.11 m |
| Second Level | Bedroom | 4.11 m | 2.84 m | 4.11 m x 2.84 m |
| Second Level | Bedroom | 4.01 m | 2.84 m | 4.01 m x 2.84 m |
| Main Level | Kitchen | 5.31 m | 3.94 m | 5.31 m x 3.94 m |
| Main Level | Dining Room | 4.01 m | 2.9 m | 4.01 m x 2.9 m |
| Main Level | Living Room | 4.75 m | 4.01 m | 4.75 m x 4.01 m |
| Main Level | Bedroom | 3.45 m | 2.74 m | 3.45 m x 2.74 m |
| Main Level | Bedroom | 3.45 m | 2.74 m | 3.45 m x 2.74 m |
Contact Us
Contact us for more information
Joshua Arnett
Salesperson
www.rockstarbrokerage.com/
418 Iroquois Shore Rd - Unit 103
Oakville, Ontario L6H 0X7
(905) 361-9098
(905) 338-2727
www.rockstarbrokerage.com/









































































