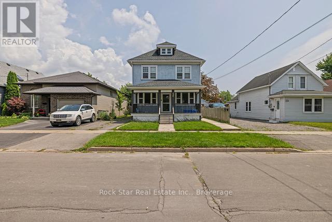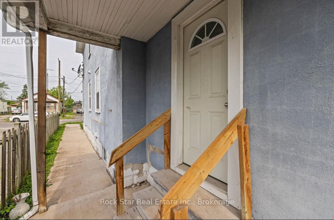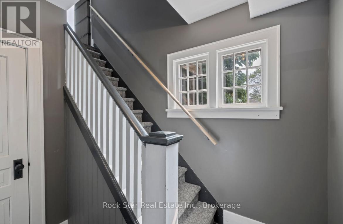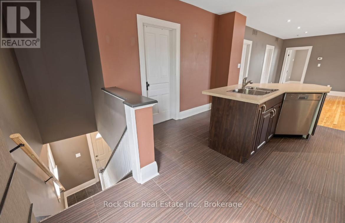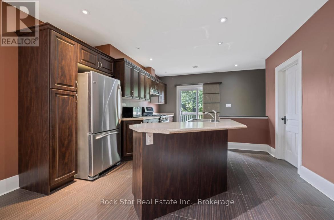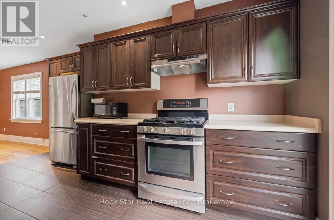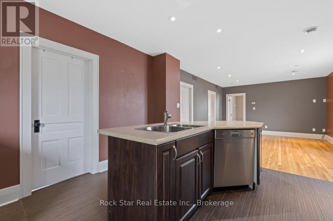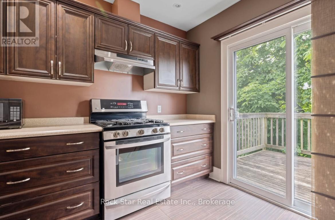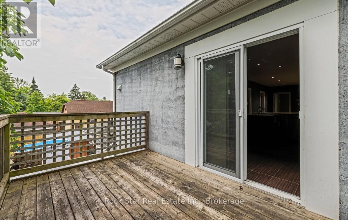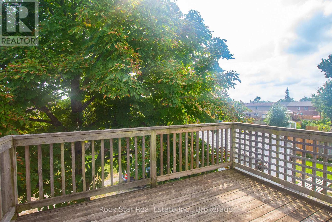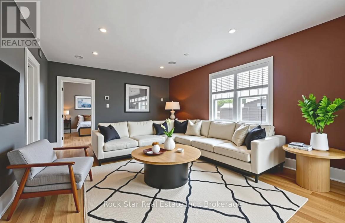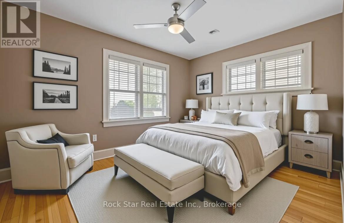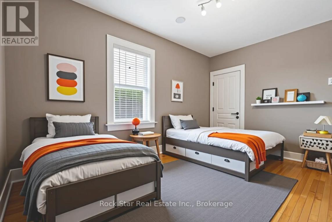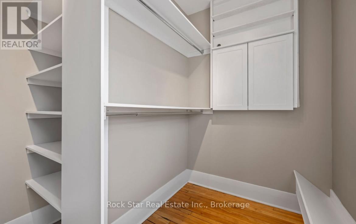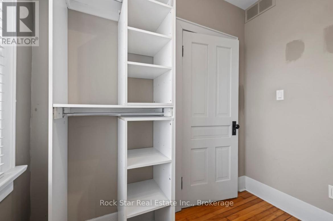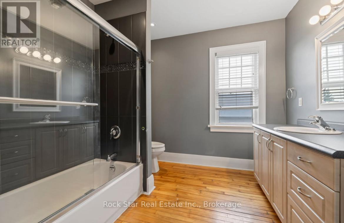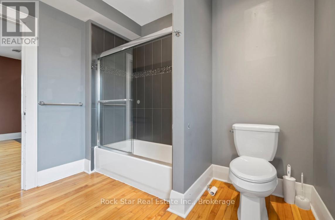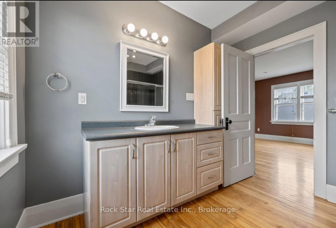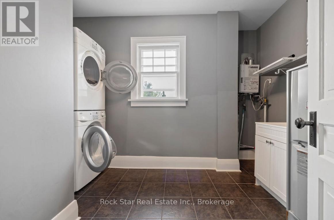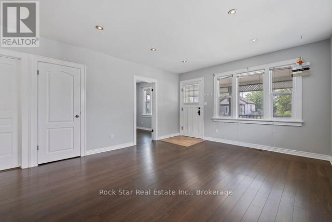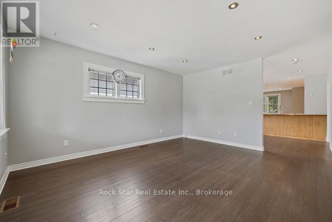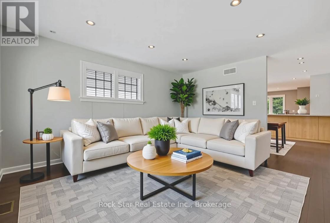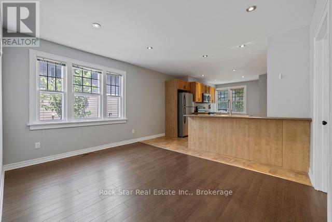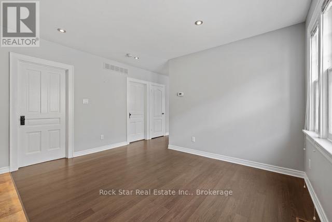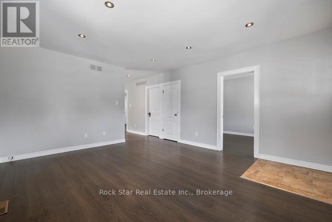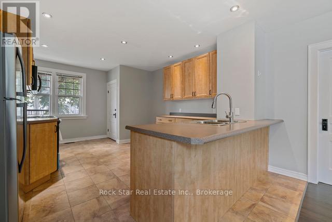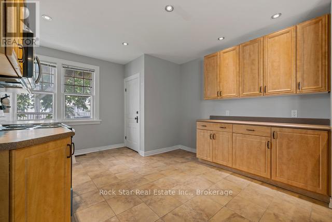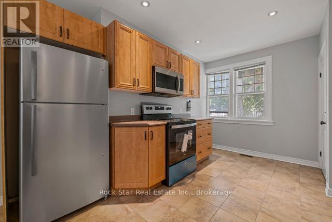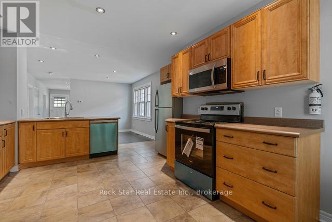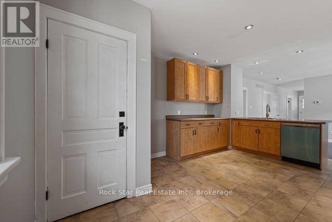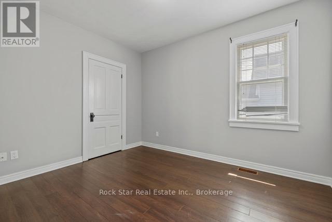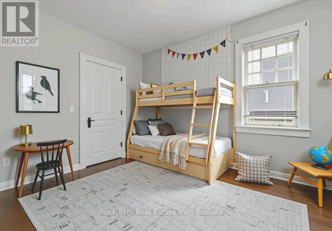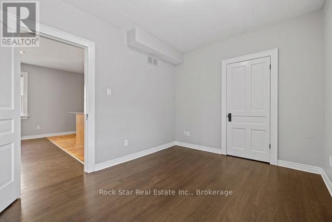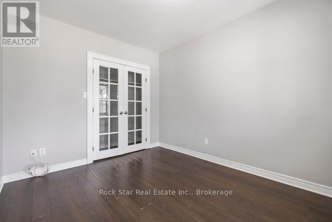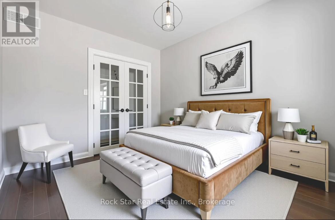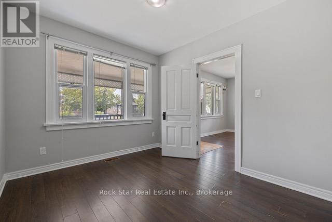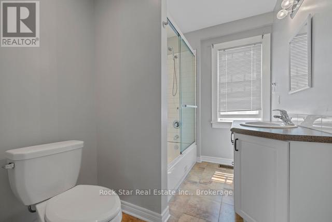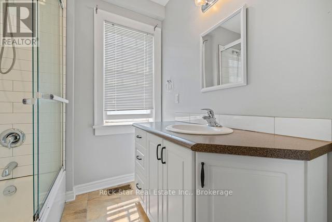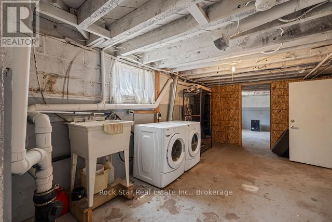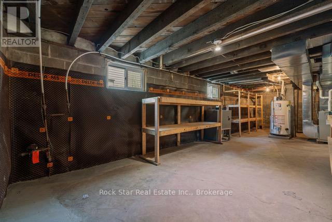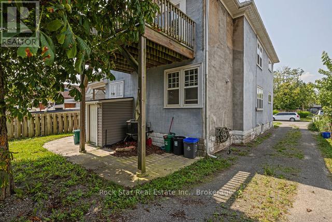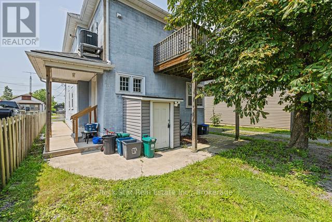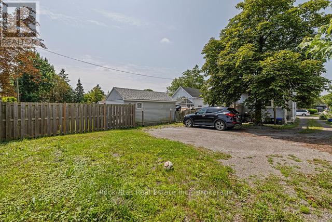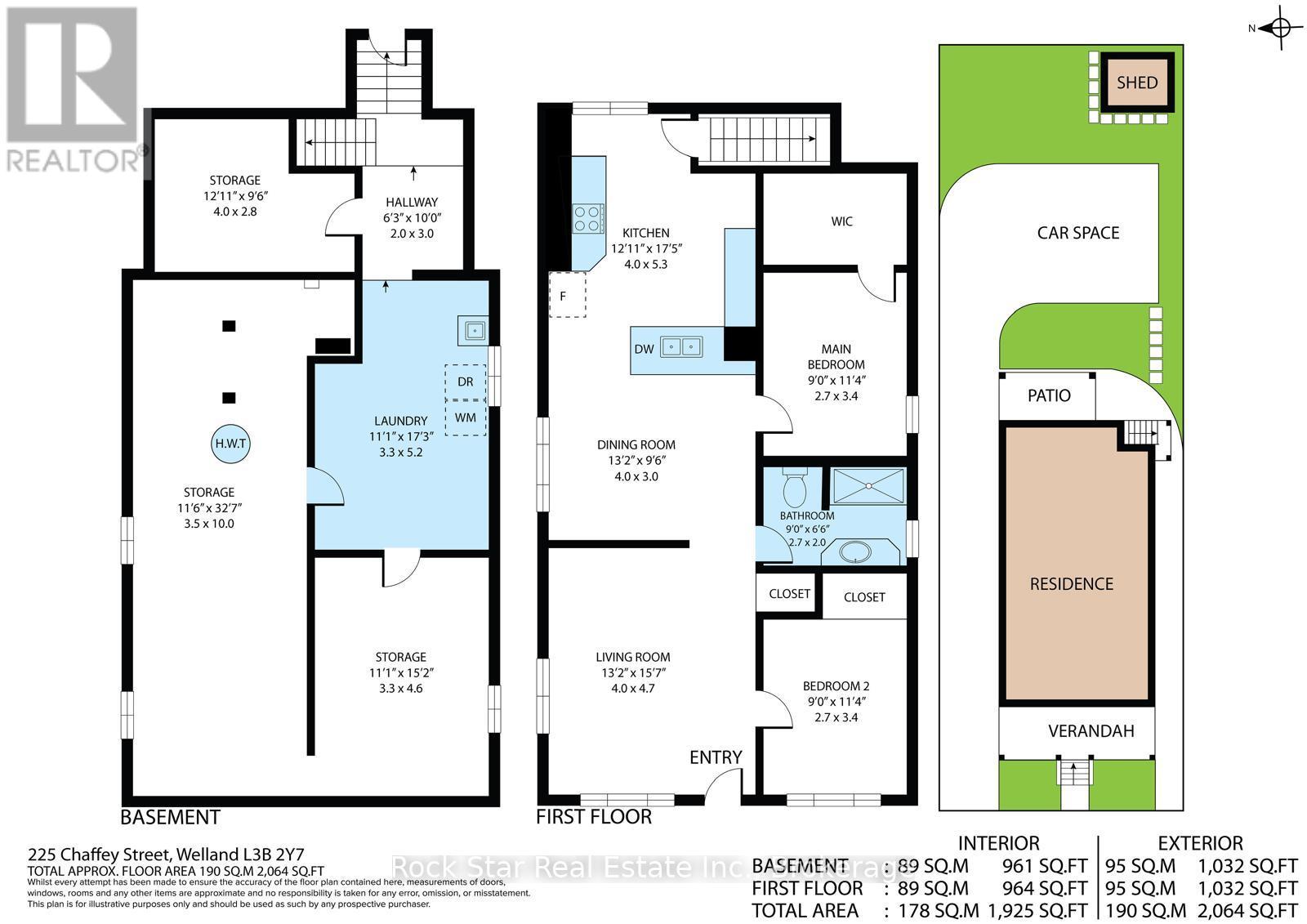225 Chaffey Street Welland, Ontario L3B 2Y7
4 Bedroom
2 Bathroom
2,000 - 2,500 ft2
Central Air Conditioning
Forced Air
$625,000
Investor Alert - Turn-key Duplex with $40K+ NOI & Triplex Potential! This turnkey duplex in central Welland offers $40,000+ projected NOI and over $900/month cash flow, with separate utilities for both spacious 2-bed units. Basement with separate entrance and full ceiling height is primed for triplex conversion (waterproofed with sump pump). Parking for 3-4 vehicles. A strong, flexible asset in a high-demand rental market! (id:50886)
Property Details
| MLS® Number | X12418695 |
| Property Type | Multi-family |
| Community Name | 773 - Lincoln/Crowland |
| Amenities Near By | Public Transit, Park, Schools |
| Community Features | School Bus |
| Equipment Type | Water Heater |
| Parking Space Total | 4 |
| Rental Equipment Type | Water Heater |
| Structure | Shed |
Building
| Bathroom Total | 2 |
| Bedrooms Above Ground | 4 |
| Bedrooms Total | 4 |
| Age | 51 To 99 Years |
| Amenities | Separate Electricity Meters, Separate Heating Controls |
| Appliances | Water Heater, Dishwasher, Dryer, Microwave, Range, Two Stoves, Two Washers, Two Refrigerators |
| Basement Features | Walk-up |
| Basement Type | Full |
| Cooling Type | Central Air Conditioning |
| Exterior Finish | Stucco |
| Foundation Type | Block |
| Heating Fuel | Natural Gas |
| Heating Type | Forced Air |
| Stories Total | 2 |
| Size Interior | 2,000 - 2,500 Ft2 |
| Type | Duplex |
| Utility Water | Municipal Water |
Parking
| No Garage |
Land
| Acreage | No |
| Land Amenities | Public Transit, Park, Schools |
| Sewer | Sanitary Sewer |
| Size Depth | 125 Ft |
| Size Frontage | 40 Ft |
| Size Irregular | 40 X 125 Ft |
| Size Total Text | 40 X 125 Ft|under 1/2 Acre |
Rooms
| Level | Type | Length | Width | Dimensions |
|---|---|---|---|---|
| Second Level | Laundry Room | 3.05 m | 2.44 m | 3.05 m x 2.44 m |
| Second Level | Kitchen | 4.93 m | 3.76 m | 4.93 m x 3.76 m |
| Second Level | Living Room | 5.05 m | 4.11 m | 5.05 m x 4.11 m |
| Second Level | Bedroom | 4.11 m | 2.84 m | 4.11 m x 2.84 m |
| Second Level | Bedroom | 4.01 m | 2.84 m | 4.01 m x 2.84 m |
| Basement | Laundry Room | 3.38 m | 5.26 m | 3.38 m x 5.26 m |
| Main Level | Kitchen | 5.31 m | 3.94 m | 5.31 m x 3.94 m |
| Main Level | Dining Room | 4.01 m | 2.9 m | 4.01 m x 2.9 m |
| Main Level | Living Room | 4.75 m | 4.01 m | 4.75 m x 4.01 m |
| Main Level | Bedroom | 3.45 m | 2.74 m | 3.45 m x 2.74 m |
| Main Level | Bedroom | 3.45 m | 2.74 m | 3.45 m x 2.74 m |
Contact Us
Contact us for more information
Joshua Arnett
Salesperson
www.rockstarbrokerage.com/
Rock Star Real Estate Inc., Brokerage
418 Iroquois Shore Rd - Unit 103
Oakville, Ontario L6H 0X7
418 Iroquois Shore Rd - Unit 103
Oakville, Ontario L6H 0X7
(905) 361-9098
(905) 338-2727
www.rockstarbrokerage.com/

