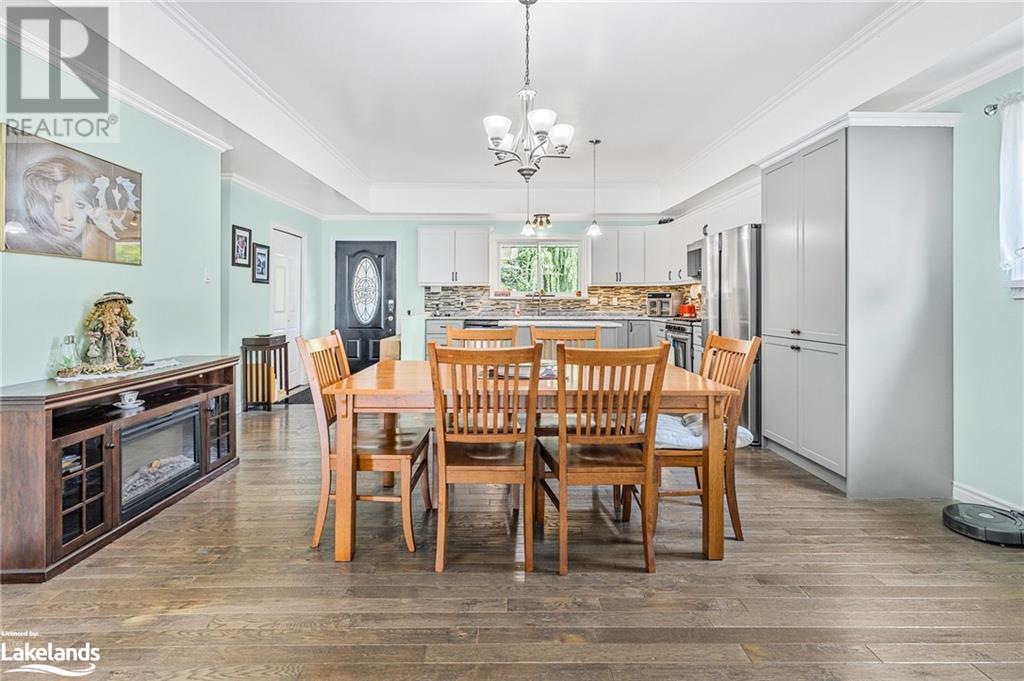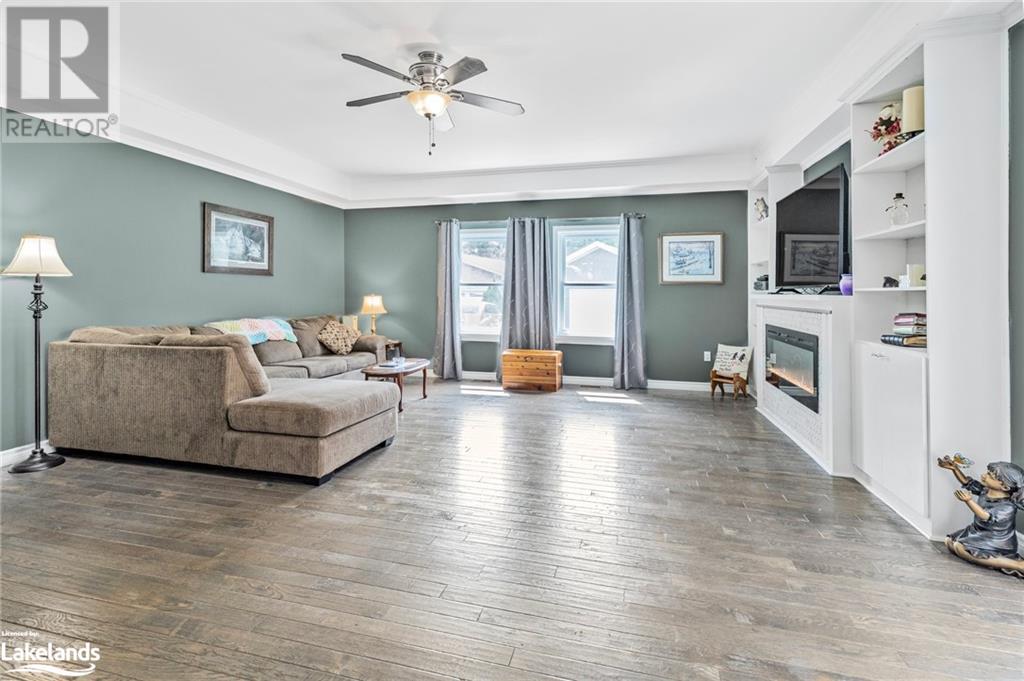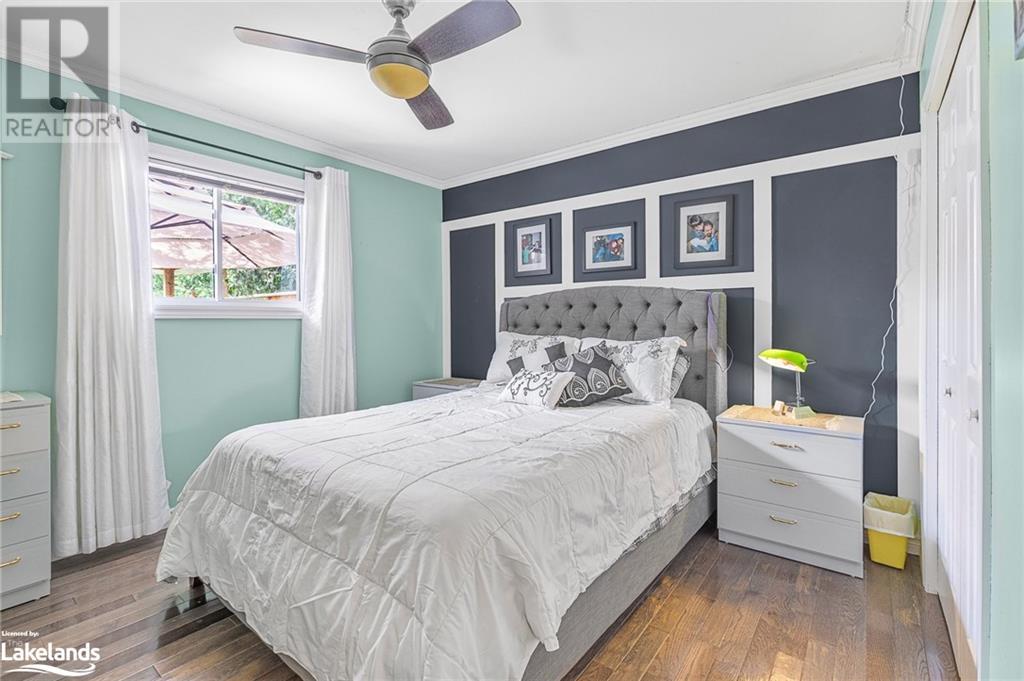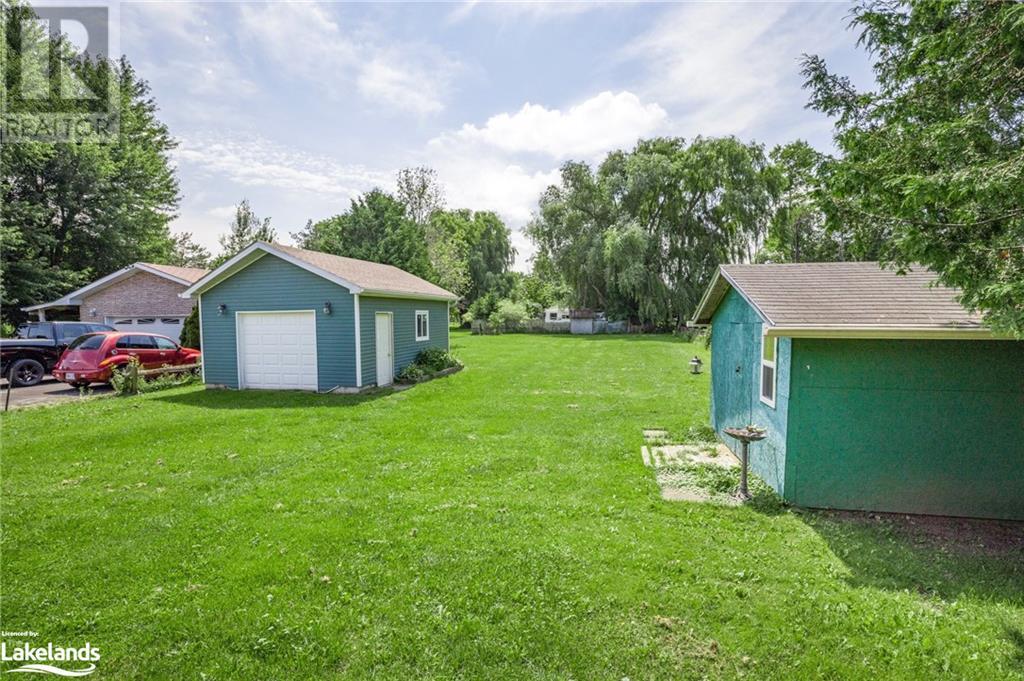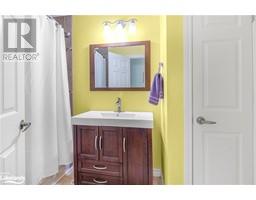225 Christopher Street Stayner, Ontario L0M 1S0
$705,000
Drive up and park on the freshly paved driveway. The home is accessible with a ramp and new front porch with an extended wall to protect you from the weather. As you enter the home you will notice the spacious kitchen with brand new cabinetry. Open concept flow into the dining room. New hardwood flooring throughout the entire home. You can't miss the oversized living room with beautiful built in and electric fireplace. The living room has sliding glass doors to a large deck perfect for BBQs and get togethers. Your family will be sure to enjoy the massive back yard, fit for your own personal soccer field. In the back yard you will also find a 20x16 garage/shop that has been insulated, drywalled, new flooring put down and electricity. You will also find a garden shed perfect for additional storage. One level living on a 60' x 260' lot. (id:50886)
Property Details
| MLS® Number | 40645417 |
| Property Type | Single Family |
| AmenitiesNearBy | Park, Place Of Worship, Playground |
| CommunicationType | High Speed Internet |
| CommunityFeatures | Community Centre |
| EquipmentType | Other |
| ParkingSpaceTotal | 5 |
| RentalEquipmentType | Other |
| Structure | Shed, Porch |
Building
| BathroomTotal | 2 |
| BedroomsAboveGround | 2 |
| BedroomsTotal | 2 |
| Age | New Building |
| Appliances | Dishwasher, Dryer, Refrigerator, Stove, Washer, Window Coverings |
| ArchitecturalStyle | Bungalow |
| BasementDevelopment | Unfinished |
| BasementType | Crawl Space (unfinished) |
| ConstructionStyleAttachment | Detached |
| ExteriorFinish | Brick, Vinyl Siding |
| FireplaceFuel | Electric |
| FireplacePresent | Yes |
| FireplaceTotal | 1 |
| FireplaceType | Other - See Remarks |
| HeatingFuel | Natural Gas |
| HeatingType | Forced Air, Heat Pump |
| StoriesTotal | 1 |
| SizeInterior | 1438.92 Sqft |
| Type | House |
| UtilityWater | Municipal Water |
Parking
| Detached Garage |
Land
| AccessType | Road Access, Highway Access |
| Acreage | No |
| LandAmenities | Park, Place Of Worship, Playground |
| Sewer | Municipal Sewage System |
| SizeDepth | 261 Ft |
| SizeFrontage | 60 Ft |
| SizeTotalText | Under 1/2 Acre |
| ZoningDescription | Rs3 |
Rooms
| Level | Type | Length | Width | Dimensions |
|---|---|---|---|---|
| Main Level | Living Room | 11'3'' x 16'3'' | ||
| Main Level | 4pc Bathroom | 5'3'' x 6'9'' | ||
| Main Level | Full Bathroom | Measurements not available | ||
| Main Level | Bedroom | 10'11'' x 11'11'' | ||
| Main Level | Primary Bedroom | 12'8'' x 11'8'' | ||
| Main Level | Laundry Room | 5'4'' x 9'6'' | ||
| Main Level | Foyer | 11'0'' x 5'1'' | ||
| Main Level | Dining Room | 11'3'' x 16'3'' | ||
| Main Level | Kitchen | 11'0'' x 12'7'' |
Utilities
| Electricity | Available |
| Natural Gas | Available |
| Telephone | Available |
https://www.realtor.ca/real-estate/27397307/225-christopher-street-stayner
Interested?
Contact us for more information
Virginia Dawn
Broker
96 Sykes Street North
Meaford, Ontario N4L 1N8













