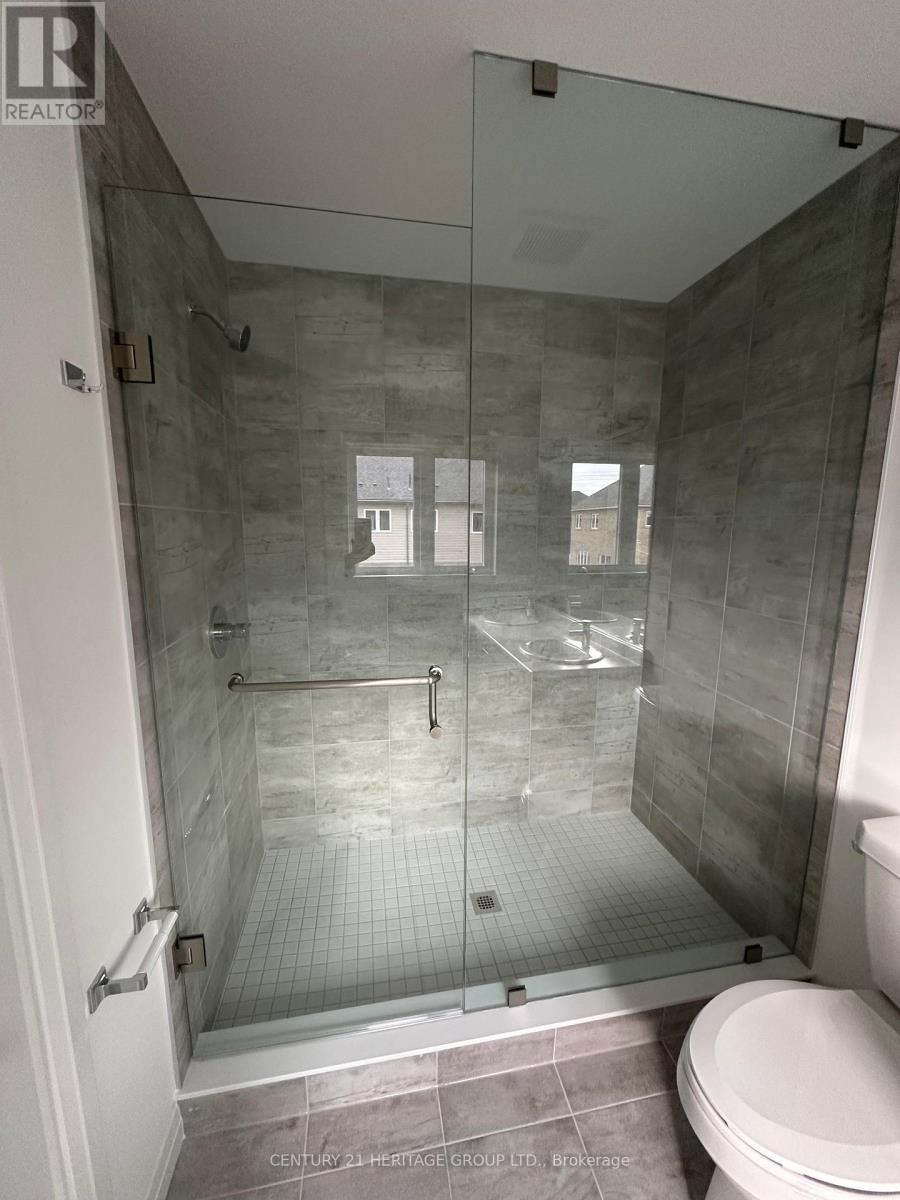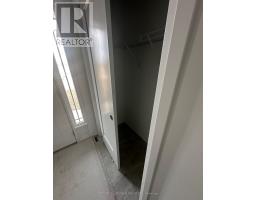225 Cittadella Boulevard Hamilton, Ontario L0R 1P0
$2,975 Monthly
A brand new, NEVER LIVED IN, 3-bedroom house in a prime location is available for rent. Key features include: * 1. Be the first occupant of this lovely brand-new corner townhome. * 2. Open concept kitchen. * 3. Spacious living area. * 4. Large backyard wooden deck perfect for summer parties and family time. * 5. Oak stairs. * 6. Granite kitchen countertops. * 7. Hardwood floors on the main floor. * 8. Convenient first-floor laundry, ideal for families. * 9. One-car garage and driveway parking for one additional car. * 10. Two bathrooms on the first floor and a powder room on the ground floor. * 11. Brand new appliances. * 12. Easy access to public transport, within walking distance to schools, trails, and major stores including Walmart, Shoppers Drug Mart, McDonald's, Subway, and local eateries. * Move-in date: AVAILABLE as of NOW (id:50886)
Property Details
| MLS® Number | X11912084 |
| Property Type | Single Family |
| Community Name | Hannon |
| AmenitiesNearBy | Park |
| CommunityFeatures | School Bus |
| Features | Level Lot, Carpet Free |
| ParkingSpaceTotal | 2 |
Building
| BathroomTotal | 3 |
| BedroomsAboveGround | 4 |
| BedroomsTotal | 4 |
| Appliances | Dishwasher, Dryer, Refrigerator, Stove, Washer |
| BasementDevelopment | Unfinished |
| BasementType | N/a (unfinished) |
| ConstructionStyleAttachment | Attached |
| CoolingType | Central Air Conditioning |
| ExteriorFinish | Brick |
| FlooringType | Hardwood, Tile |
| FoundationType | Brick |
| HalfBathTotal | 2 |
| HeatingFuel | Natural Gas |
| HeatingType | Forced Air |
| StoriesTotal | 2 |
| SizeInterior | 1499.9875 - 1999.983 Sqft |
| Type | Row / Townhouse |
| UtilityWater | Municipal Water |
Parking
| Garage |
Land
| Acreage | No |
| LandAmenities | Park |
| Sewer | Septic System |
Rooms
| Level | Type | Length | Width | Dimensions |
|---|---|---|---|---|
| Second Level | Bedroom | 3.85 m | 4.02 m | 3.85 m x 4.02 m |
| Second Level | Bedroom 2 | 3.78 m | 3.54 m | 3.78 m x 3.54 m |
| Second Level | Bedroom 3 | 3.35 m | 4.15 m | 3.35 m x 4.15 m |
| Second Level | Bathroom | 2.8 m | 2.53 m | 2.8 m x 2.53 m |
| Second Level | Bathroom | 2.46 m | 1.58 m | 2.46 m x 1.58 m |
| Second Level | Laundry Room | 2.68 m | 2.13 m | 2.68 m x 2.13 m |
| Main Level | Living Room | 4.02 m | 3.96 m | 4.02 m x 3.96 m |
| Main Level | Kitchen | 3 m | 3.02 m | 3 m x 3.02 m |
| Main Level | Dining Room | 3.05 m | 3.59 m | 3.05 m x 3.59 m |
https://www.realtor.ca/real-estate/27776444/225-cittadella-boulevard-hamilton-hannon-hannon
Interested?
Contact us for more information
Sohail Afzal
Salesperson
17035 Yonge St. Suite 100
Newmarket, Ontario L3Y 5Y1

























