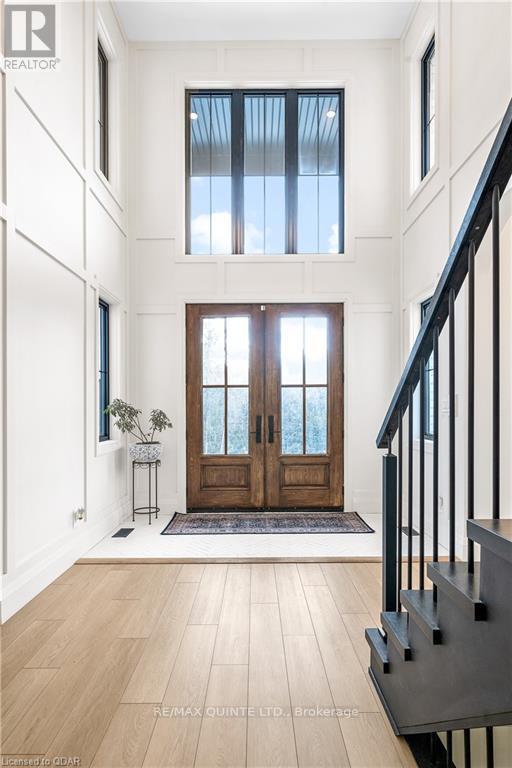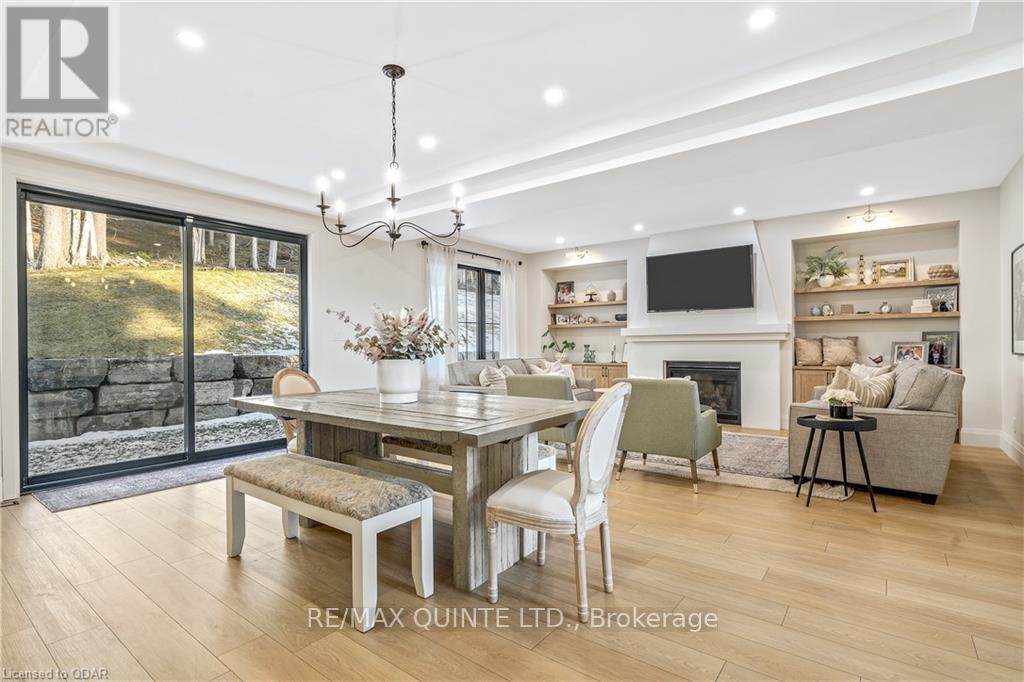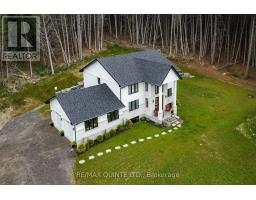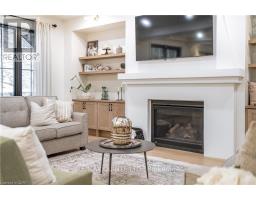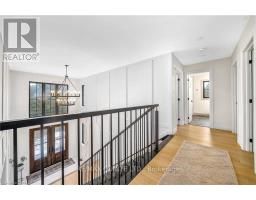225 County Road 30 Brighton, Ontario K0K 1H0
$999,000
225 County Road 30 where brand new farmhouse meets elegance - 4044 Sq Ft of the highest quality finishes. This 4 bedroom, 3 bathroom home is built on a stately lot in the charming harbour town of Brighton, Ontario. Upon entry, you are welcomed by 18 ft ceilings, a grande chandelier, detailed tile work, incredible wainscoting, and stunning staircase with wrought iron spindles. To the left of the grande entrance, is an arch doorway to main floor powder room; to the right a double door office and large windows; straight through is the large dining room, bookended by a gorgeous family room and jaw-dropping kitchen. This kitchen's design details are extraordinary. The tile up the wall, the window over the farm sink, the walk-in pantry with sink and coffee bar, the arch way to the laundry room, and the extra large refrigerator - Stunning. Stunning. Stunning. Come and see this brand new 2 storey and the gorgeous design details that will leave you saying, ""I'm home"". **** EXTRAS **** Brighton is the gateway to Presqu'ile Provincial Park & Lake Ontario; choice of 2 marinas; boutique shopping; fun family parks; fine cuisine. Minutes to Highway 401, less than 2 hours to Toronto and 40 minutes to Prince Edward County. (id:50886)
Property Details
| MLS® Number | X9309011 |
| Property Type | Single Family |
| Community Name | Brighton |
| AmenitiesNearBy | Park |
| EquipmentType | Propane Tank, Water Heater - Propane |
| Features | Wooded Area |
| ParkingSpaceTotal | 6 |
| RentalEquipmentType | Propane Tank, Water Heater - Propane |
| Structure | Deck |
Building
| BathroomTotal | 3 |
| BedroomsAboveGround | 4 |
| BedroomsTotal | 4 |
| Appliances | Garage Door Opener Remote(s), Dishwasher, Dryer, Garage Door Opener, Microwave, Range, Refrigerator, Stove, Washer, Window Coverings |
| BasementDevelopment | Unfinished |
| BasementType | Full (unfinished) |
| ConstructionStyleAttachment | Detached |
| CoolingType | Central Air Conditioning |
| ExteriorFinish | Vinyl Siding, Brick |
| FireProtection | Smoke Detectors |
| FireplacePresent | Yes |
| FireplaceTotal | 1 |
| FoundationType | Poured Concrete |
| HalfBathTotal | 1 |
| HeatingFuel | Propane |
| HeatingType | Forced Air |
| StoriesTotal | 2 |
| Type | House |
Parking
| Attached Garage |
Land
| Acreage | No |
| LandAmenities | Park |
| LandscapeFeatures | Landscaped |
| Sewer | Septic System |
| SizeDepth | 324 Ft ,7 In |
| SizeFrontage | 184 Ft ,8 In |
| SizeIrregular | 184.7 X 324.62 Ft |
| SizeTotalText | 184.7 X 324.62 Ft|1/2 - 1.99 Acres |
| ZoningDescription | A1 |
Rooms
| Level | Type | Length | Width | Dimensions |
|---|---|---|---|---|
| Second Level | Bedroom | 3.94 m | 4.22 m | 3.94 m x 4.22 m |
| Second Level | Bathroom | 2.57 m | 2.36 m | 2.57 m x 2.36 m |
| Second Level | Bedroom | 4.11 m | 3.99 m | 4.11 m x 3.99 m |
| Second Level | Bathroom | 4.17 m | 2.97 m | 4.17 m x 2.97 m |
| Second Level | Bedroom | 3.66 m | 4.24 m | 3.66 m x 4.24 m |
| Main Level | Bathroom | 1.78 m | 1.32 m | 1.78 m x 1.32 m |
| Main Level | Laundry Room | 2.24 m | 3.53 m | 2.24 m x 3.53 m |
| Main Level | Pantry | 1.78 m | 2.08 m | 1.78 m x 2.08 m |
| Main Level | Kitchen | 3.4 m | 5.66 m | 3.4 m x 5.66 m |
| Main Level | Dining Room | 4.09 m | 5.66 m | 4.09 m x 5.66 m |
| Main Level | Living Room | 4.34 m | 6.1 m | 4.34 m x 6.1 m |
| Main Level | Office | 4.14 m | 4.44 m | 4.14 m x 4.44 m |
https://www.realtor.ca/real-estate/27389734/225-county-road-30-brighton-brighton
Interested?
Contact us for more information
Jillian Supryka
Salesperson
Tim Mckinney
Salesperson



