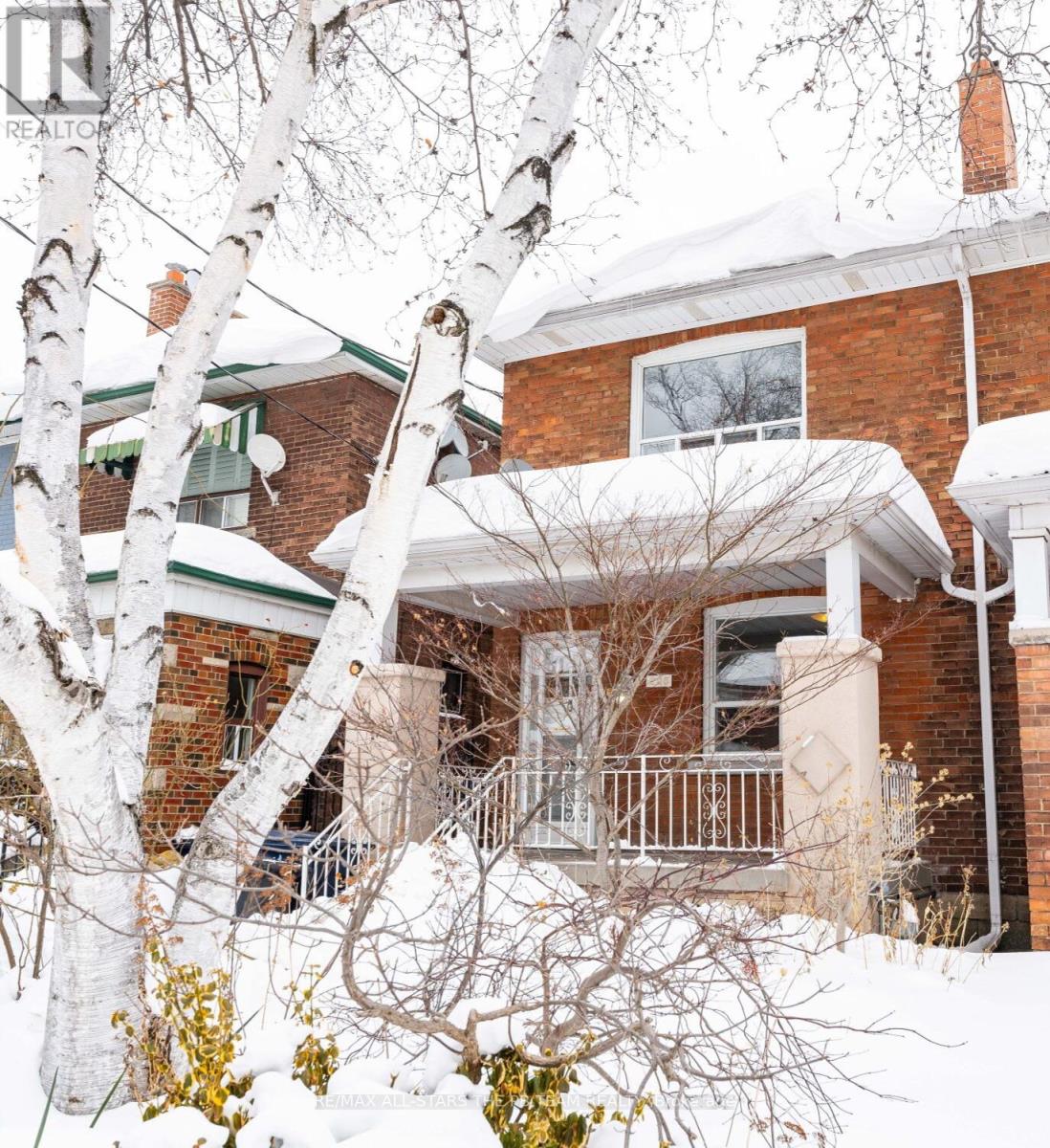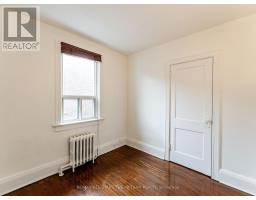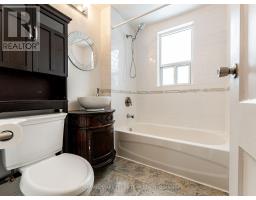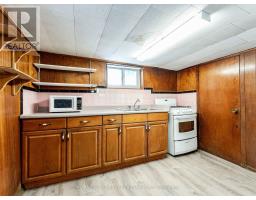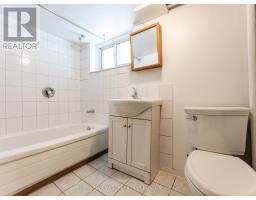225 Dewhurst Boulevard N Toronto, Ontario M4J 3K4
$3,750 Monthly
* Entire House For Lease * This beautiful semi-detached home is nestled in a highly sought-after A++ neighborhood, just 1.1 km from Pape Station and steps away from the vibrant Danforth area. The main floor boasts a modernized kitchen featuring sleek granite tile flooring, updated cabinetry, granite countertops, and stainless steel appliances. This spacious 3-bedroom, 2-bathroom home offers comfort and convenience with a well-designed layout. Enjoy the fully finished basement with good ceiling height , additional kitchen, and ample storage space. Perfect for family living or as a private retreat. Take advantage of the neighborhood's walkability with numerous cafes, bars, and restaurants just a stroll away. No pets or smoking allowed. All applicants must provide employment letters, pay stubs, landlord references, and a full credit report. (id:50886)
Property Details
| MLS® Number | E11982558 |
| Property Type | Single Family |
| Community Name | Danforth Village-East York |
Building
| Bathroom Total | 2 |
| Bedrooms Above Ground | 3 |
| Bedrooms Total | 3 |
| Basement Development | Finished |
| Basement Type | N/a (finished) |
| Construction Style Attachment | Semi-detached |
| Cooling Type | Window Air Conditioner |
| Exterior Finish | Brick |
| Flooring Type | Hardwood, Carpeted, Vinyl |
| Foundation Type | Block |
| Heating Type | Other |
| Stories Total | 2 |
| Type | House |
| Utility Water | Municipal Water |
Parking
| No Garage | |
| Street |
Land
| Acreage | No |
| Sewer | Sanitary Sewer |
| Size Depth | 100 Ft |
| Size Frontage | 20 Ft |
| Size Irregular | 20.07 X 100 Ft |
| Size Total Text | 20.07 X 100 Ft |
Rooms
| Level | Type | Length | Width | Dimensions |
|---|---|---|---|---|
| Second Level | Primary Bedroom | 4.49 m | 3.32 m | 4.49 m x 3.32 m |
| Second Level | Bedroom 2 | 3.35 m | 2.69 m | 3.35 m x 2.69 m |
| Second Level | Bedroom 3 | 2.81 m | 2.69 m | 2.81 m x 2.69 m |
| Basement | Great Room | 6.37 m | 4.47 m | 6.37 m x 4.47 m |
| Basement | Kitchen | 1 m | 1 m | 1 m x 1 m |
| Main Level | Living Room | 3.78 m | 3.45 m | 3.78 m x 3.45 m |
| Main Level | Dining Room | 3.68 m | 3.6 m | 3.68 m x 3.6 m |
| Main Level | Kitchen | 3.27 m | 2.69 m | 3.27 m x 2.69 m |
Contact Us
Contact us for more information
Kenny Brienza
Broker
www.ThePBTeam.com
5071 Highway 7 East #5
Markham, Ontario L3R 1N3
(905) 887-9000
(416) 735-3772
www.thepbteam.com/

