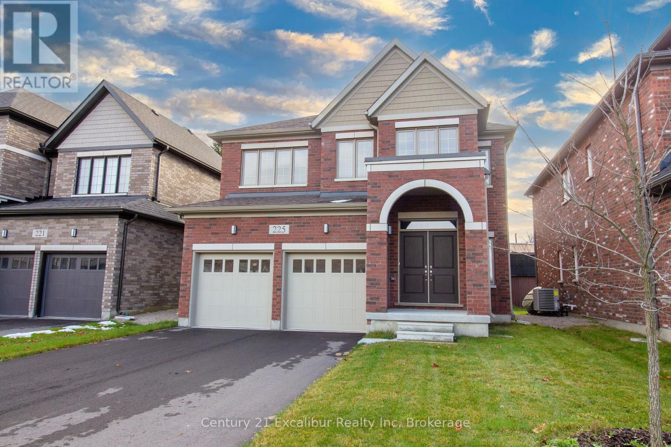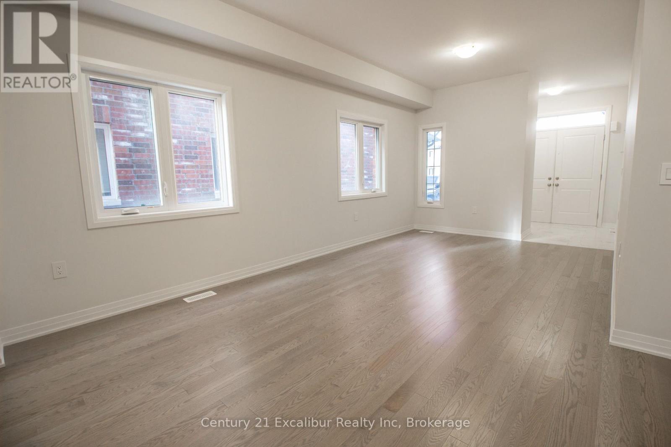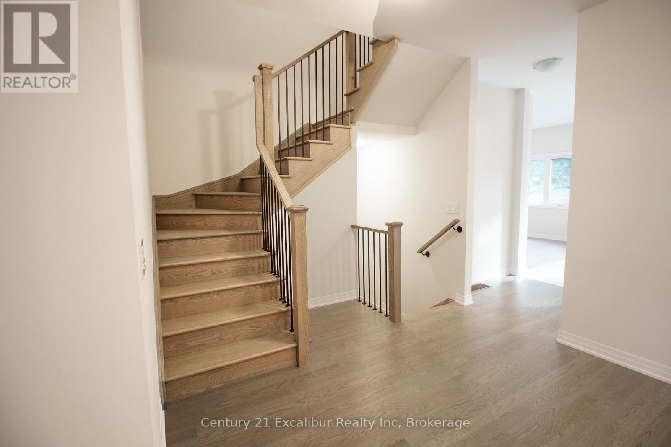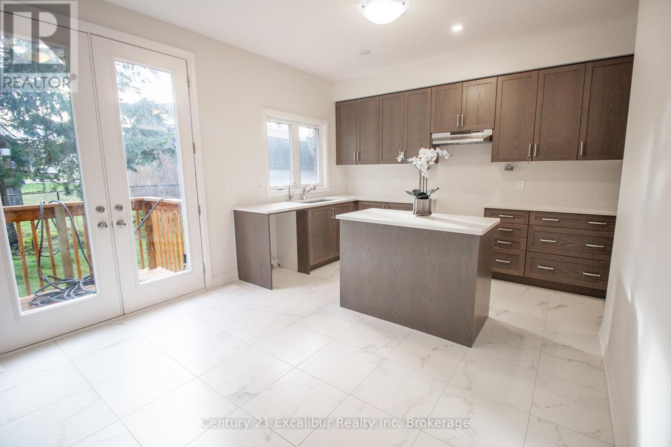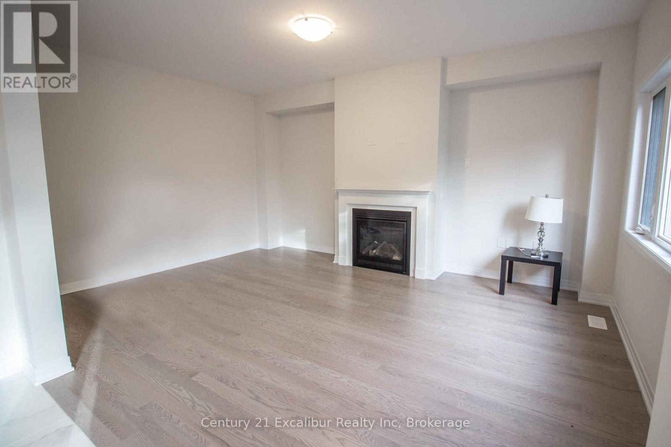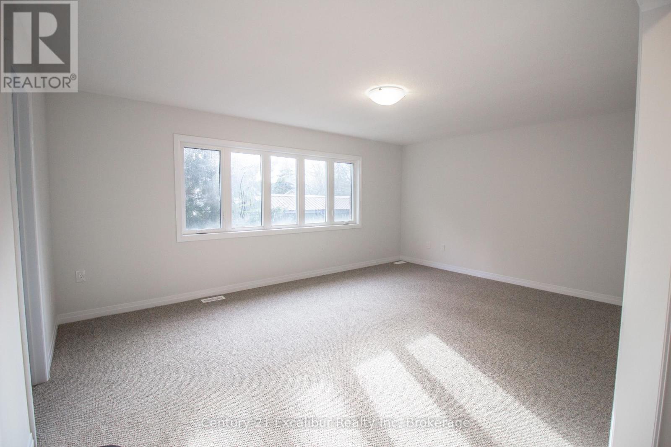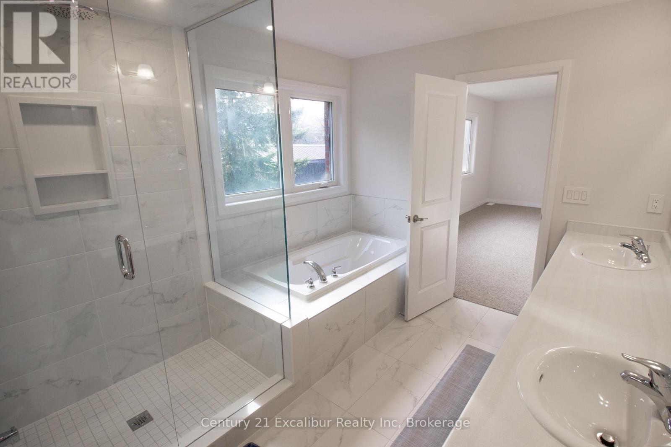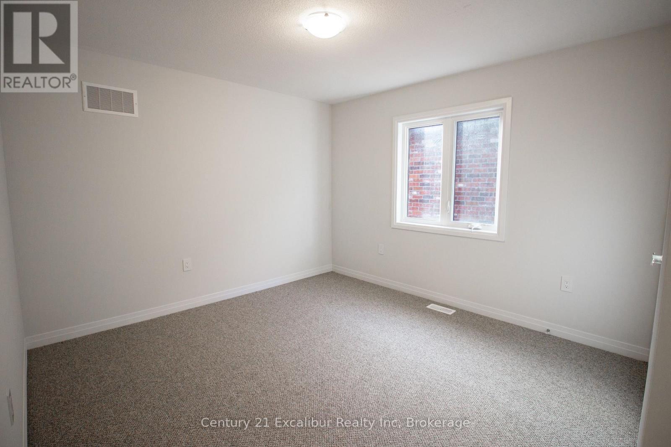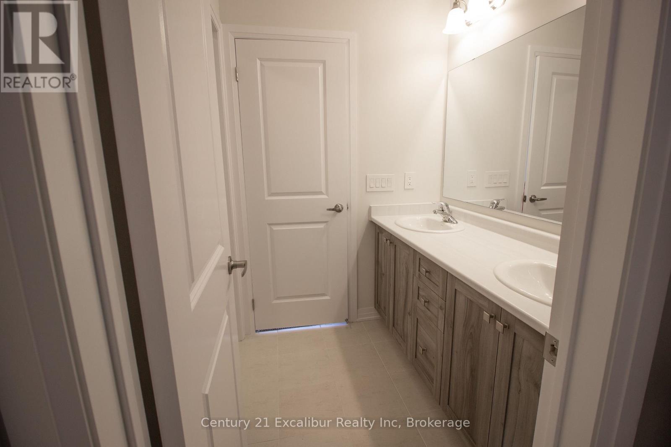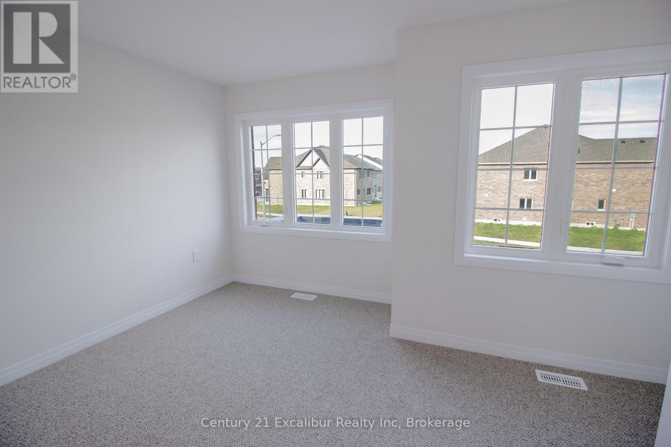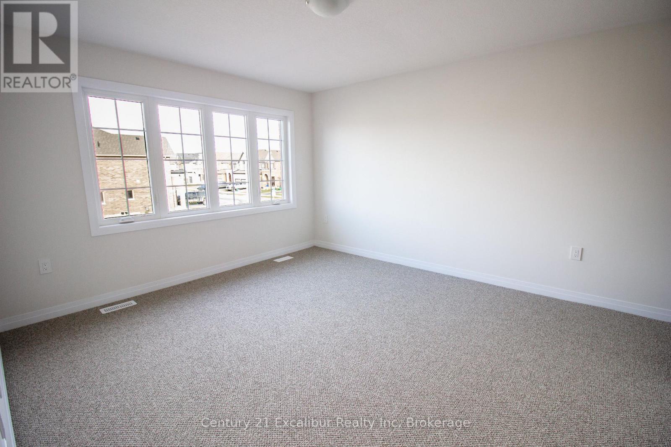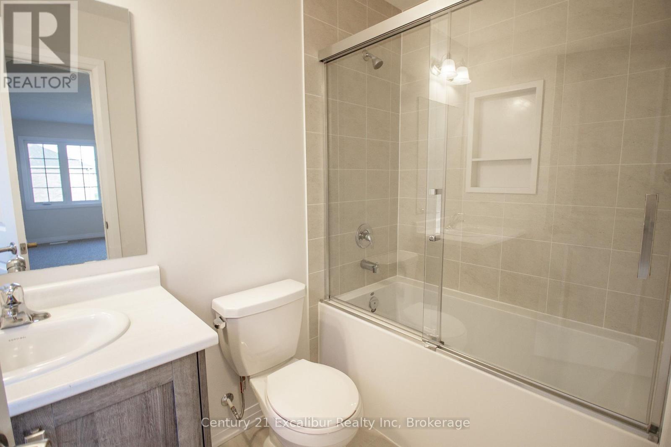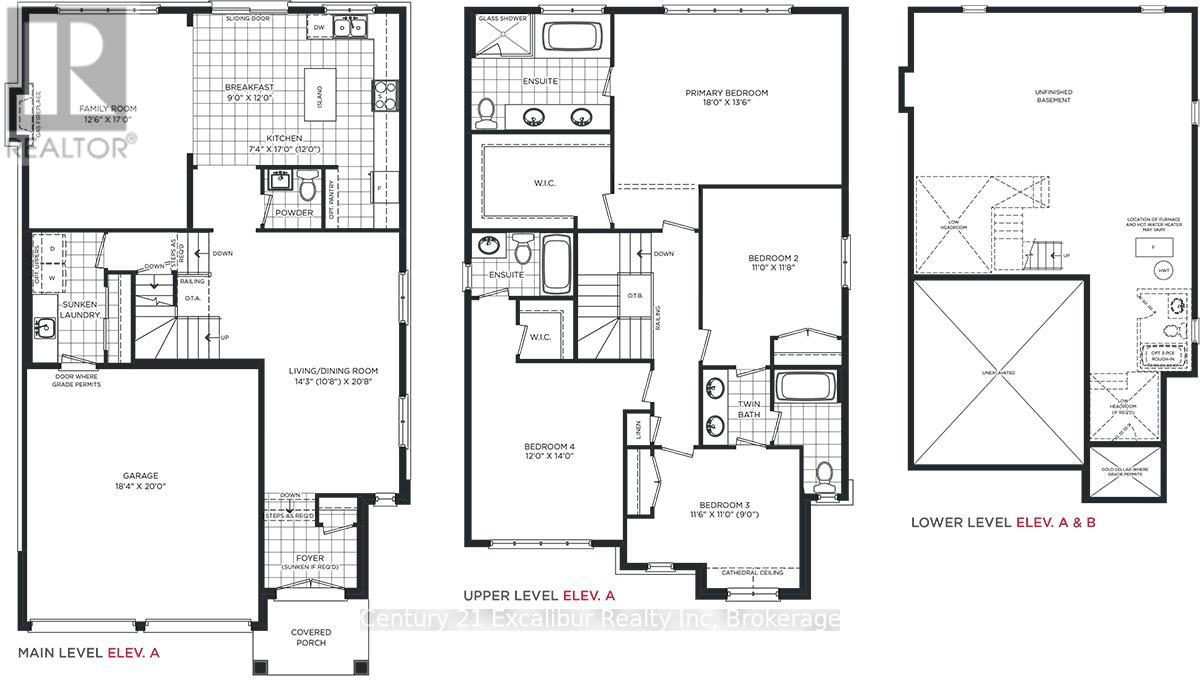225 Dingman Street Wellington North, Ontario N0G 1A0
$2,800 Monthly
Newly built 4-bedroom, 4-bath detached home offering 2,456 sq ft of bright, modern living space. Located in a family-friendly area of Arthur, close to schools, grocery stores, and local amenities. Main floor features an open-concept layout with large windows, a contemporary kitchen with upgraded finishes, and main floor laundry. Upper level includes a spacious primary bedroom with a private ensuite, plus two bedrooms connected by a Jack-and-Jill bathroom, and an additional bedroom with access to its own bath. Attached garage, driveway parking, and a private yard complete this impressive home. $2,800/month plus utilities. Available immediately. (id:50886)
Property Details
| MLS® Number | X12550610 |
| Property Type | Single Family |
| Community Name | Arthur |
| Amenities Near By | Schools |
| Community Features | Community Centre |
| Parking Space Total | 4 |
Building
| Bathroom Total | 4 |
| Bedrooms Above Ground | 4 |
| Bedrooms Total | 4 |
| Basement Development | Unfinished |
| Basement Type | N/a (unfinished) |
| Construction Style Attachment | Detached |
| Cooling Type | None |
| Exterior Finish | Brick |
| Foundation Type | Poured Concrete |
| Half Bath Total | 1 |
| Heating Fuel | Natural Gas |
| Heating Type | Forced Air |
| Stories Total | 2 |
| Size Interior | 2,000 - 2,500 Ft2 |
| Type | House |
| Utility Water | Municipal Water |
Parking
| Attached Garage | |
| Garage |
Land
| Acreage | No |
| Land Amenities | Schools |
| Sewer | Sanitary Sewer |
| Size Frontage | 12 Ft ,8 In |
| Size Irregular | 12.7 Ft |
| Size Total Text | 12.7 Ft |
Rooms
| Level | Type | Length | Width | Dimensions |
|---|---|---|---|---|
| Second Level | Primary Bedroom | 5.48 m | 4.11 m | 5.48 m x 4.11 m |
| Second Level | Bedroom | 3.35 m | 3.55 m | 3.35 m x 3.55 m |
| Second Level | Bedroom | 3.5 m | 3.35 m | 3.5 m x 3.35 m |
| Second Level | Bedroom | 3.65 m | 4.26 m | 3.65 m x 4.26 m |
| Main Level | Dining Room | 4.34 m | 6.29 m | 4.34 m x 6.29 m |
| Main Level | Family Room | 3.81 m | 5.18 m | 3.81 m x 5.18 m |
| Main Level | Eating Area | 2.74 m | 3.65 m | 2.74 m x 3.65 m |
| Main Level | Kitchen | 2.23 m | 5.18 m | 2.23 m x 5.18 m |
https://www.realtor.ca/real-estate/29109419/225-dingman-street-wellington-north-arthur-arthur
Contact Us
Contact us for more information
Paul Van Grootheest
Broker
645 St David St N
Fergus, Ontario N1M 2K6
(519) 787-1780
(519) 843-3455
excaliburrealty.c21.ca/
Eric Van Grootheest
Broker of Record
www.facebook.com/thevangrootheestteam/
645 St David St N
Fergus, Ontario N1M 2K6
(519) 787-1780
(519) 843-3455
excaliburrealty.c21.ca/

