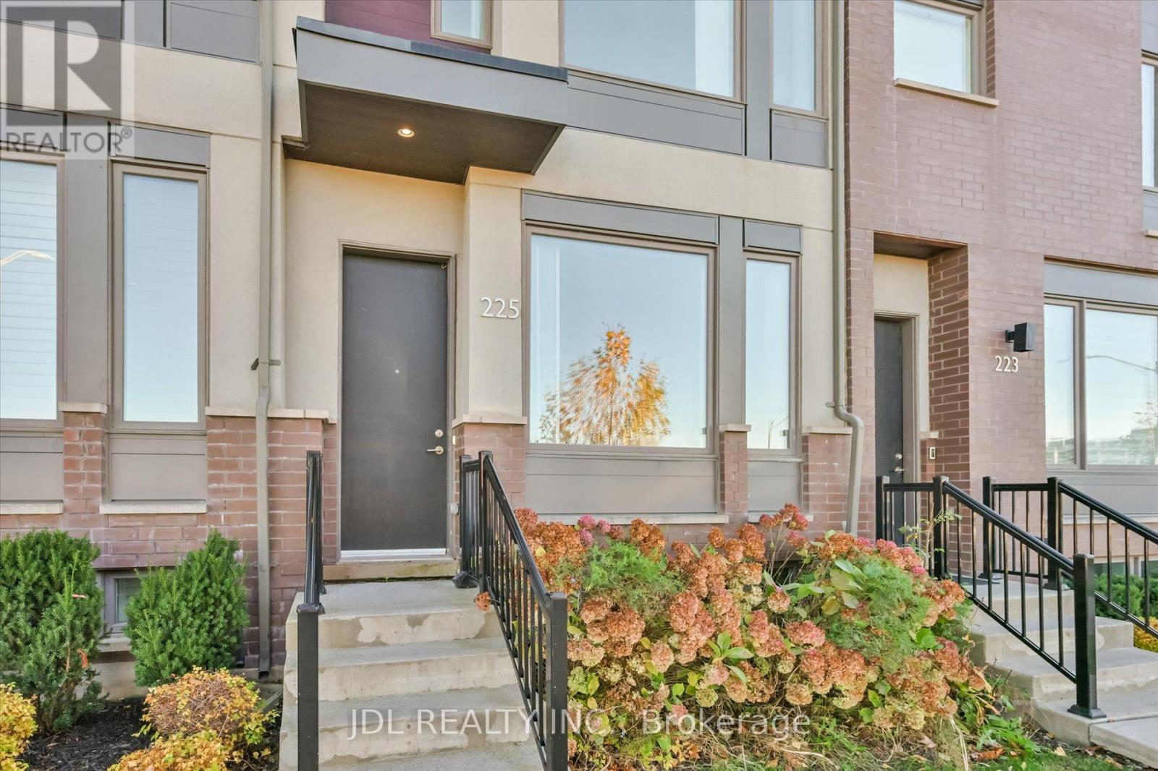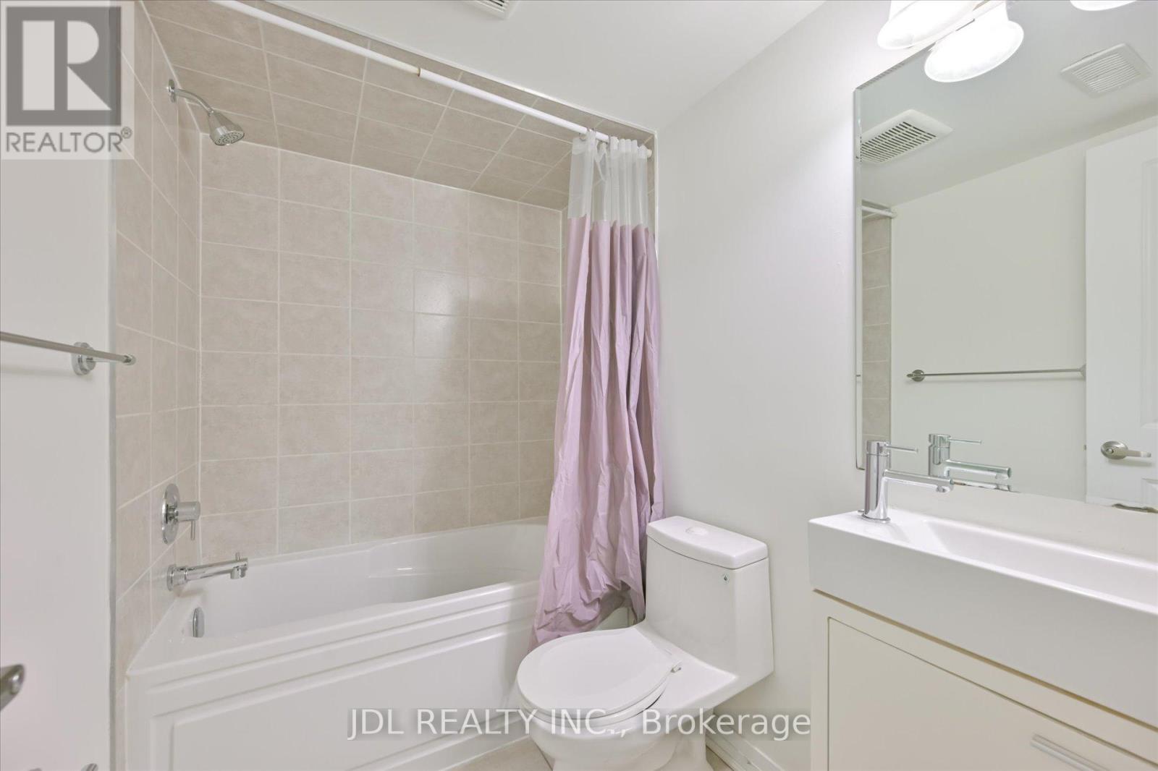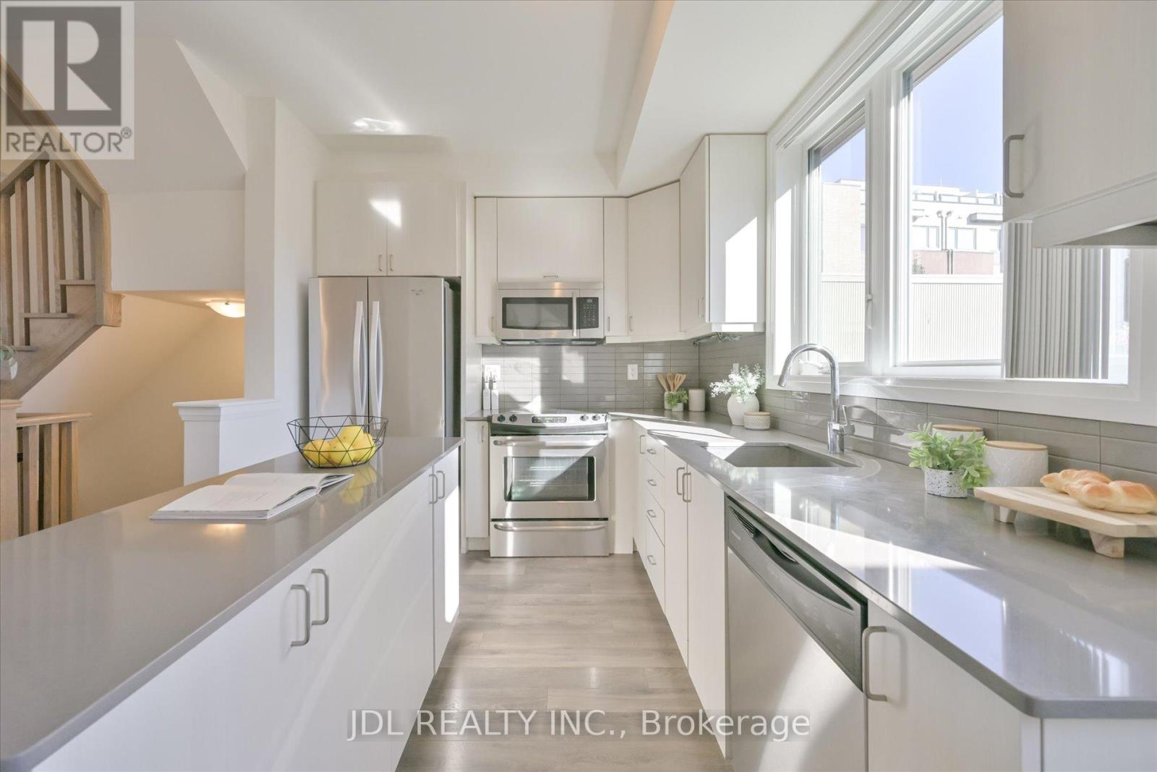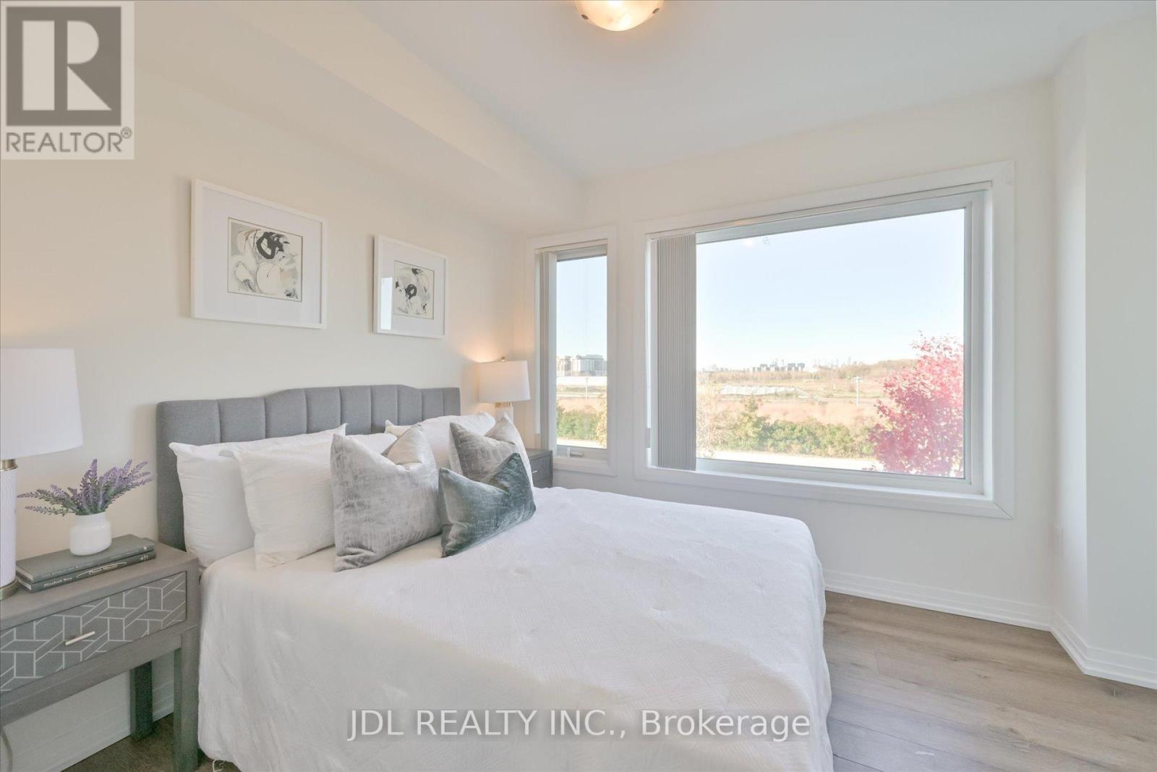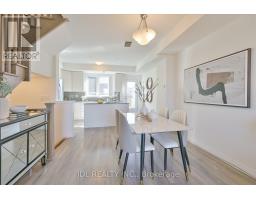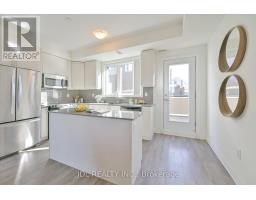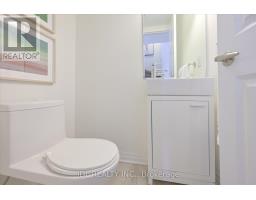225 Downsview Park Boulevard Toronto, Ontario M3K 2C5
$990,000Maintenance, Parcel of Tied Land
$100 Monthly
Maintenance, Parcel of Tied Land
$100 MonthlyWelcome to this beautiful and contemporary home located in the highly sought-after Downsview Park community! This 3-story townhome offers a perfect blend of urban living and natural beauty, with spacious interiors and high-end finishes designed for modern comfort. Key Features:3 Bedrooms, 4 Bathrooms Ideal for growing families or those who love space.Open-Concept Living Area A bright and airy layout, perfect for entertaining guests.Modern Kitchen Equipped with stainless steel appliances, quartz countertops, and a large island. Private Rooftop Terrace Enjoy breathtaking park views and outdoor relaxation space. Primary Suite Features a walk-in closet and a luxurious ensuite bathroom with a glass shower and soaker tub.Attached Garage Convenient parking for 1 vehicles with direct access into the home.Additional Highlights:Finished Basement Ideal for a home office, gym, or recreational space.Steps Away from Downsview Park Enjoy daily walks, bike rides, and community events in one of Toronto's largest urban parks.Prime Location Minutes to schools, York University, TTC subway station, and major highways (401 & 400).This home offers a perfect combination of luxury and lifestyle, making it an exceptional choice for those looking to settle in a vibrant and green neighborhood. Don""t miss the opportunity to make 225 Downsview Park Blvd your new address! (id:50886)
Property Details
| MLS® Number | W9370325 |
| Property Type | Single Family |
| Community Name | Downsview-Roding-CFB |
| ParkingSpaceTotal | 1 |
Building
| BathroomTotal | 4 |
| BedroomsAboveGround | 3 |
| BedroomsBelowGround | 2 |
| BedroomsTotal | 5 |
| Appliances | Water Heater, Garage Door Opener Remote(s), Oven - Built-in |
| BasementDevelopment | Finished |
| BasementType | N/a (finished) |
| ConstructionStyleAttachment | Attached |
| CoolingType | Central Air Conditioning |
| ExteriorFinish | Brick Facing, Wood |
| HeatingFuel | Natural Gas |
| HeatingType | Forced Air |
| StoriesTotal | 3 |
| SizeInterior | 1499.9875 - 1999.983 Sqft |
| Type | Row / Townhouse |
| UtilityWater | Municipal Water |
Parking
| Garage |
Land
| Acreage | No |
| Sewer | Sanitary Sewer |
| SizeDepth | 55 Ft ,2 In |
| SizeFrontage | 15 Ft ,7 In |
| SizeIrregular | 15.6 X 55.2 Ft |
| SizeTotalText | 15.6 X 55.2 Ft |
Interested?
Contact us for more information
Angelica Chung
Salesperson
105 - 95 Mural Street
Richmond Hill, Ontario L4B 3G2


