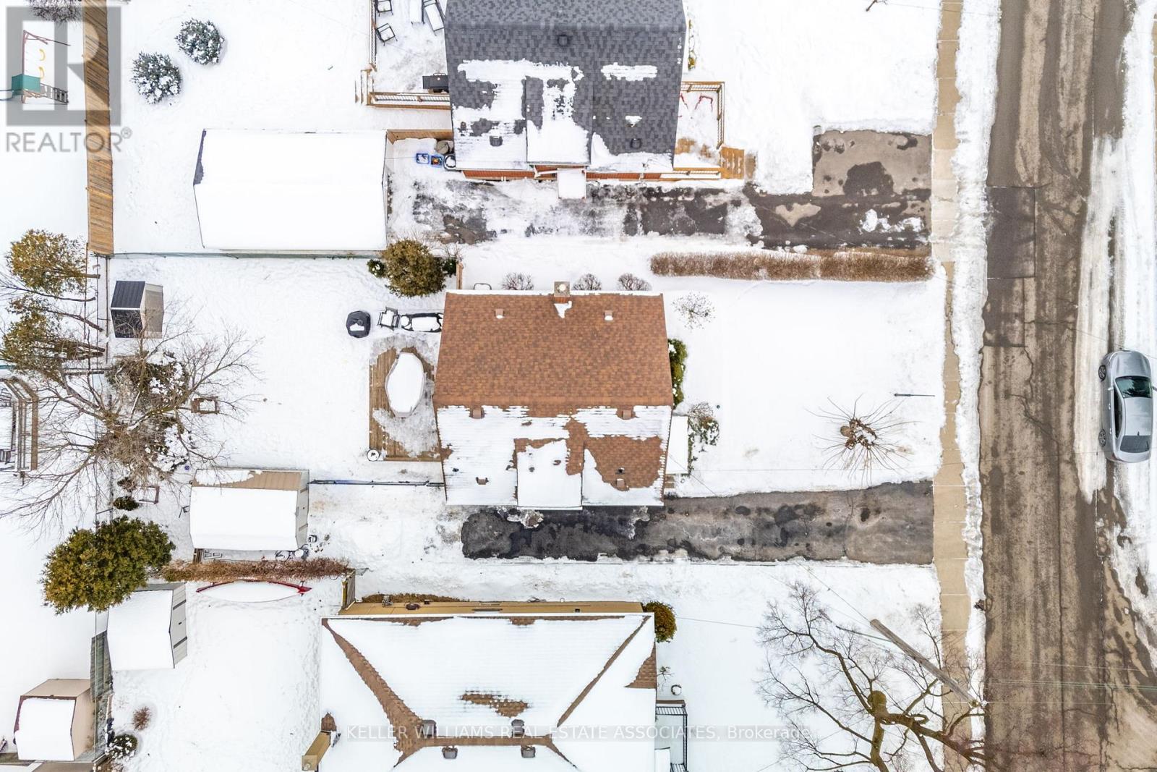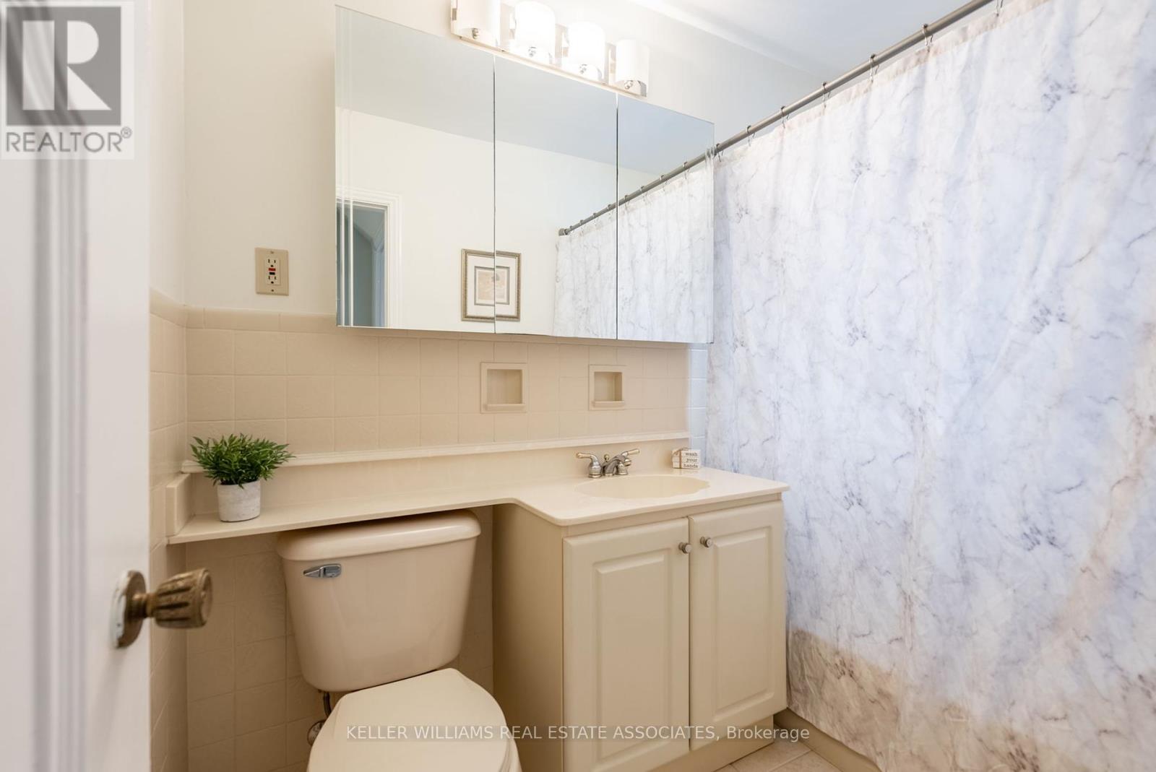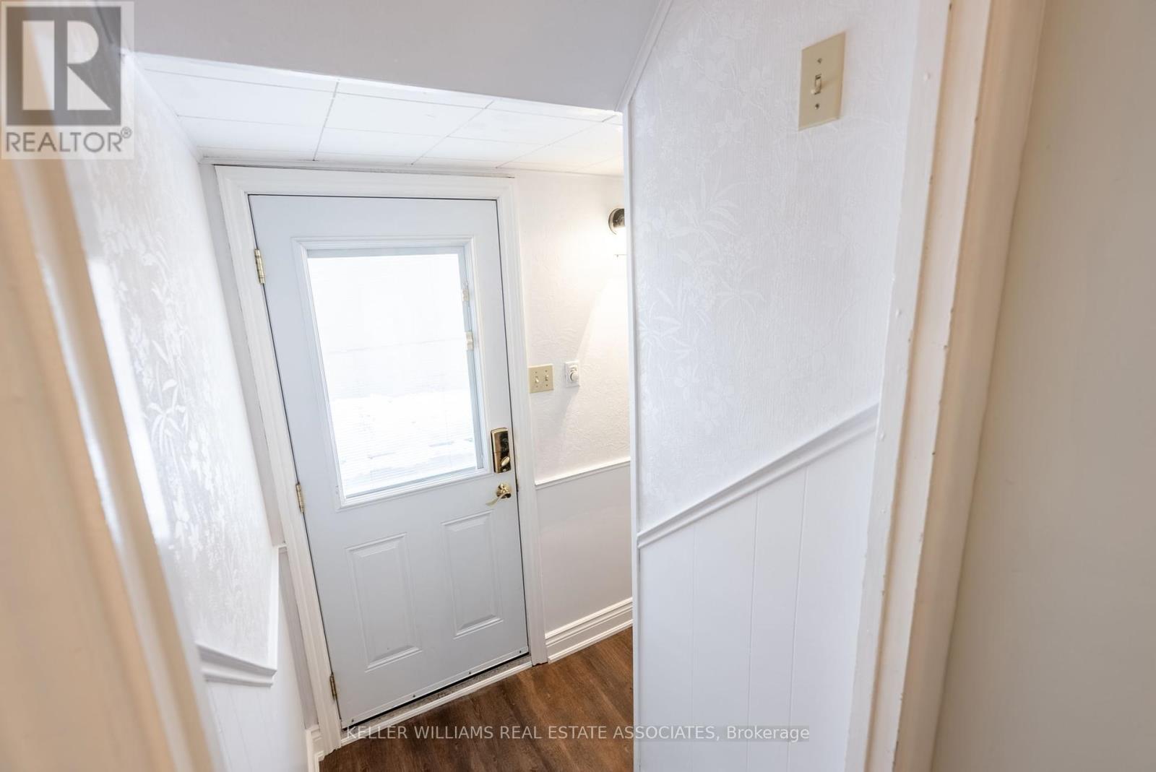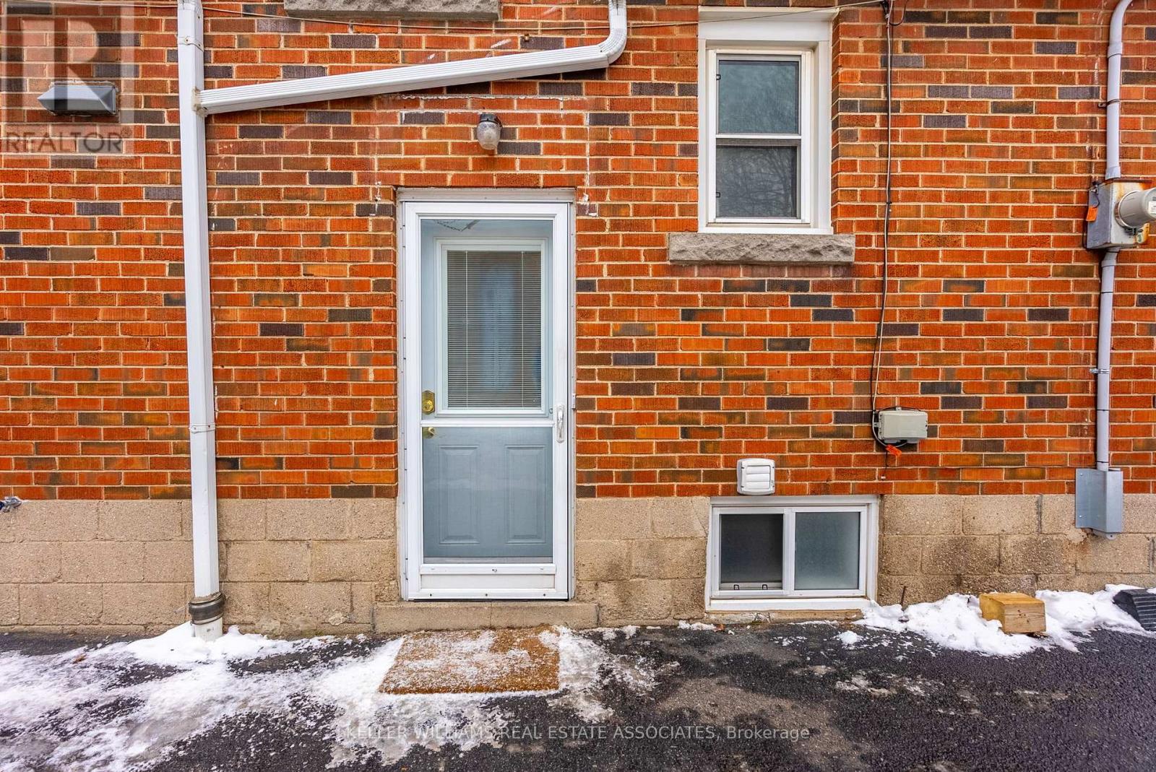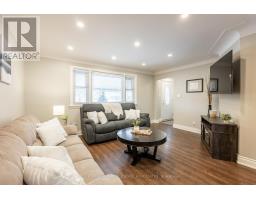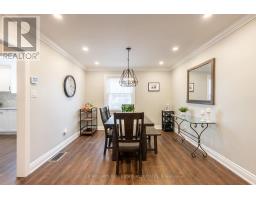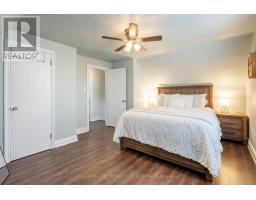225 East 38th Street Hamilton, Ontario L8V 4G1
$699,000
Welcome to this stunningly renovated and impeccably maintained 1.5-storey detached home in the sought-after Raleigh Community. Offering 2 spacious bedrooms and 2 full bathrooms, with SEPARATE ENTRANCE for income potential! This home perfectly combines modern upgrades with timeless charm.Step inside to a bright, inviting space featuring contemporary finishes throughout. The updated (2022) kitchen boasts stylish white cabinetry, quartz countertops, stainless steel appliances, and pot lights. The open-concept living and dining area is enhanced by updated vinyl flooring, crown moulding, pot lights, and a large window allowing for abundant natural light. A 4-piece bathroom completes the main floor. Upstairs, the primary bedroom features vinyl flooring and a large window overlooking the backyard, while the second bedroom is ideal for a growing family or a home office. The partially finished basement offers additional living space with a 3-piece bathroom perfect for a rec room, play area, or guest suite complete with a separate side entrance. Step outside to a private backyard oasis, boasting new expansive deck ideal for summer BBQs and relaxation. The side driveway offers ample parking for five vehicles. Nestled in a family-friendly neighbourhood close to schools, parks, shopping, and with quick highway access, this turn-key home is a fantastic opportunity whether you're a first-time buyer or an investor looking to expand your portfolio! (id:50886)
Property Details
| MLS® Number | X11971270 |
| Property Type | Single Family |
| Community Name | Raleigh |
| Amenities Near By | Hospital, Park, Place Of Worship, Public Transit, Schools |
| Equipment Type | Water Heater |
| Features | Carpet Free |
| Parking Space Total | 5 |
| Rental Equipment Type | Water Heater |
| Structure | Porch, Shed |
Building
| Bathroom Total | 2 |
| Bedrooms Above Ground | 2 |
| Bedrooms Total | 2 |
| Appliances | Dishwasher, Dryer, Microwave, Refrigerator, Stove, Washer |
| Basement Development | Partially Finished |
| Basement Features | Separate Entrance |
| Basement Type | N/a (partially Finished) |
| Construction Style Attachment | Detached |
| Cooling Type | Central Air Conditioning |
| Exterior Finish | Aluminum Siding, Brick |
| Foundation Type | Block |
| Heating Fuel | Natural Gas |
| Heating Type | Forced Air |
| Stories Total | 2 |
| Size Interior | 1,100 - 1,500 Ft2 |
| Type | House |
| Utility Water | Municipal Water |
Parking
| No Garage |
Land
| Acreage | No |
| Land Amenities | Hospital, Park, Place Of Worship, Public Transit, Schools |
| Landscape Features | Landscaped |
| Sewer | Sanitary Sewer |
| Size Depth | 95 Ft ,8 In |
| Size Frontage | 42 Ft ,1 In |
| Size Irregular | 42.1 X 95.7 Ft |
| Size Total Text | 42.1 X 95.7 Ft|under 1/2 Acre |
Rooms
| Level | Type | Length | Width | Dimensions |
|---|---|---|---|---|
| Second Level | Primary Bedroom | 4.22 m | 3.66 m | 4.22 m x 3.66 m |
| Second Level | Bedroom | 4.22 m | 2.9 m | 4.22 m x 2.9 m |
| Basement | Recreational, Games Room | 5.84 m | 4.8 m | 5.84 m x 4.8 m |
| Basement | Den | 2.69 m | 2.51 m | 2.69 m x 2.51 m |
| Basement | Laundry Room | 4.34 m | 2.59 m | 4.34 m x 2.59 m |
| Basement | Utility Room | 1.5 m | 1.6 m | 1.5 m x 1.6 m |
| Main Level | Living Room | 4.72 m | 3.66 m | 4.72 m x 3.66 m |
| Main Level | Dining Room | 3.38 m | 3.63 m | 3.38 m x 3.63 m |
| Main Level | Kitchen | 3.66 m | 2.51 m | 3.66 m x 2.51 m |
https://www.realtor.ca/real-estate/27911783/225-east-38th-street-hamilton-raleigh-raleigh
Contact Us
Contact us for more information
Kyrsten Shelby Feere
Salesperson
www.kyrstenfeere.com/
1939 Ironoak Way #101
Oakville, Ontario L6H 3V8
(905) 949-8866
(905) 949-6262


