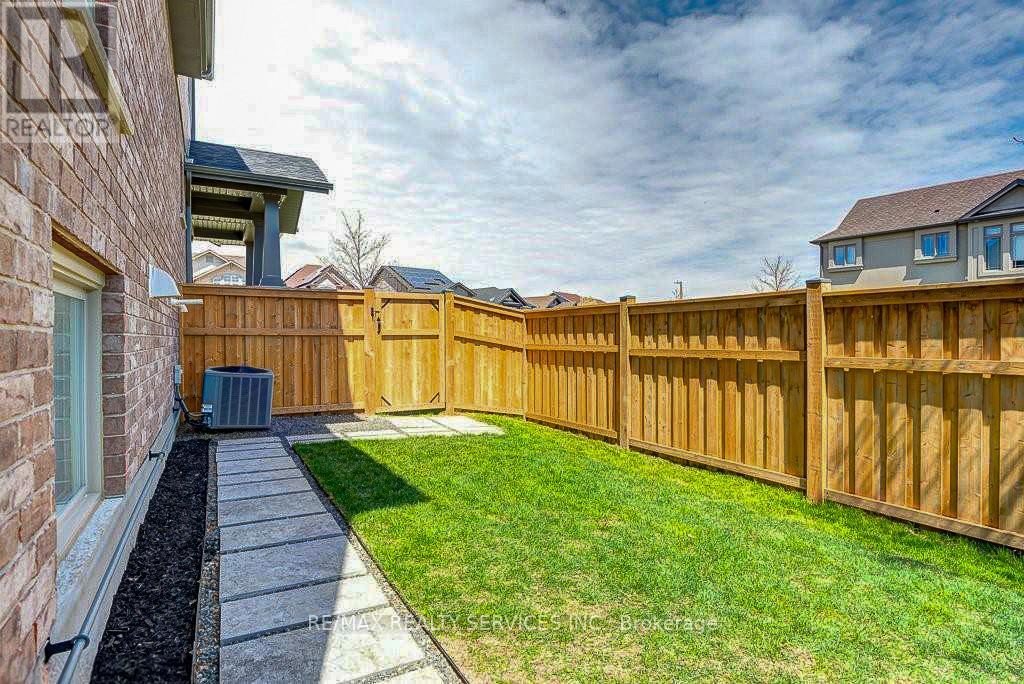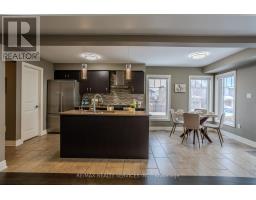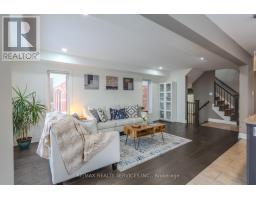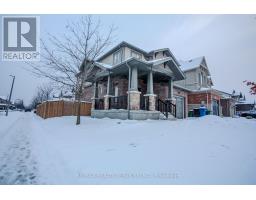225 Goodwin Drive Guelph, Ontario N1L 0K1
$1,039,000
This is a beautiful creation by the builder, very artistic and tasteful done and upgraded. Definitely not a regular cookie cuter home, this has it own unique character and charm. Sits on corner lot with large fenced backyard. a very nice and spacious porch to relax and huge foyer with 10' ceilings to welcome you and your guests. Main floor entrance with hickory floors and modern ceramic tiles, open concept kitchen with quartz countertops, stainless steel appliances, walk-in pantry, and center island perfect for entertaining!! A bonus family room with 12' ceilings on the second floor. Unlimited possibilities to use this as a home office, theatre, gym, games & entertainment room.Professionally finished basement with gas fireplace (2019). Stamped concrete driveway extension and side pathway to landscaped backyard (2023) Huge windows that allow ample of natural daylight in every corner of the house Backyard was tastefully designed by a landscape architect. Close to all major shops and restaurants and best of south Guelph. **** EXTRAS **** Walking distance from Westminster Woods Public School. Few Minutes drive from Guelph GO & hwy 401 (id:50886)
Open House
This property has open houses!
2:00 pm
Ends at:4:00 pm
Property Details
| MLS® Number | X11929882 |
| Property Type | Single Family |
| Community Name | Pine Ridge |
| Amenities Near By | Park, Place Of Worship, Public Transit, Schools |
| Community Features | School Bus |
| Parking Space Total | 3 |
Building
| Bathroom Total | 4 |
| Bedrooms Above Ground | 3 |
| Bedrooms Total | 3 |
| Basement Development | Finished |
| Basement Type | N/a (finished) |
| Construction Style Attachment | Detached |
| Cooling Type | Central Air Conditioning |
| Exterior Finish | Brick, Vinyl Siding |
| Fireplace Present | Yes |
| Flooring Type | Tile, Ceramic, Carpeted |
| Foundation Type | Poured Concrete |
| Half Bath Total | 2 |
| Heating Fuel | Natural Gas |
| Heating Type | Forced Air |
| Stories Total | 2 |
| Size Interior | 1,500 - 2,000 Ft2 |
| Type | House |
| Utility Water | Municipal Water |
Parking
| Attached Garage |
Land
| Acreage | No |
| Fence Type | Fenced Yard |
| Land Amenities | Park, Place Of Worship, Public Transit, Schools |
| Size Depth | 85 Ft ,2 In |
| Size Frontage | 34 Ft ,8 In |
| Size Irregular | 34.7 X 85.2 Ft ; 109.10 X 37.31 |
| Size Total Text | 34.7 X 85.2 Ft ; 109.10 X 37.31|under 1/2 Acre |
| Zoning Description | Residential |
Rooms
| Level | Type | Length | Width | Dimensions |
|---|---|---|---|---|
| Second Level | Family Room | 4.55 m | 3.28 m | 4.55 m x 3.28 m |
| Second Level | Bedroom | 3.94 m | 4.6 m | 3.94 m x 4.6 m |
| Second Level | Bedroom 2 | 3.78 m | 3.02 m | 3.78 m x 3.02 m |
| Second Level | Bedroom 3 | 2.78 m | 3.58 m | 2.78 m x 3.58 m |
| Second Level | Laundry Room | 2.41 m | 1.63 m | 2.41 m x 1.63 m |
| Main Level | Foyer | 3.29 m | 1.71 m | 3.29 m x 1.71 m |
| Main Level | Kitchen | 3.25 m | 2.67 m | 3.25 m x 2.67 m |
| Main Level | Dining Room | 2.69 m | 2.67 m | 2.69 m x 2.67 m |
| Main Level | Living Room | 6.15 m | 3.3 m | 6.15 m x 3.3 m |
| Main Level | Mud Room | 1.42 m | 1.56 m | 1.42 m x 1.56 m |
Utilities
| Cable | Available |
| Sewer | Available |
https://www.realtor.ca/real-estate/27817042/225-goodwin-drive-guelph-pine-ridge-pine-ridge
Contact Us
Contact us for more information
Parth Kadekar
Broker
pkrealty.ca/
www.facebook.com/parth.kadekar
295 Queen Street East
Brampton, Ontario L6W 3R1
(905) 456-1000
(905) 456-1924

















































































