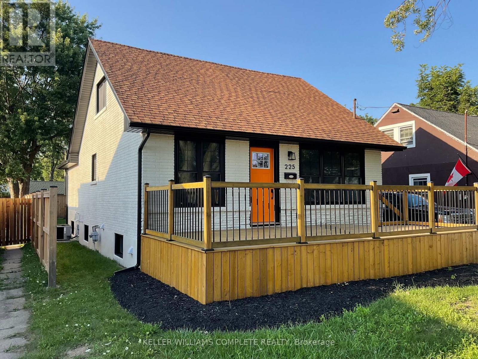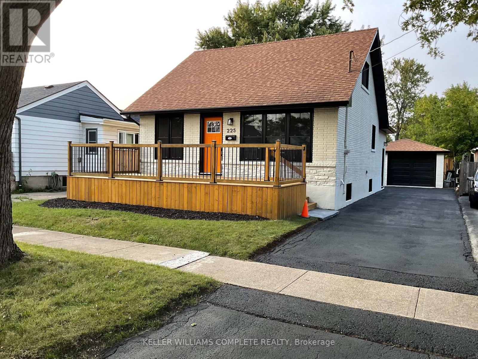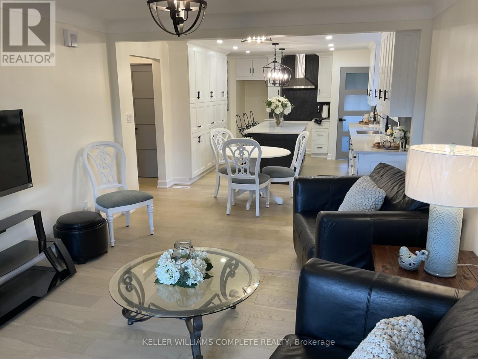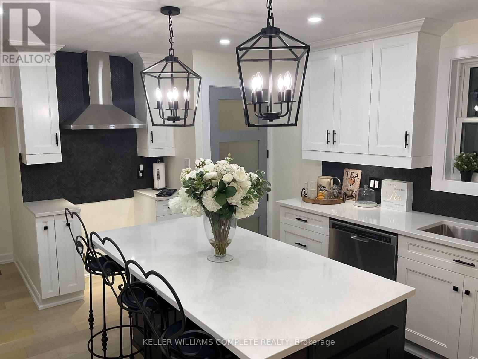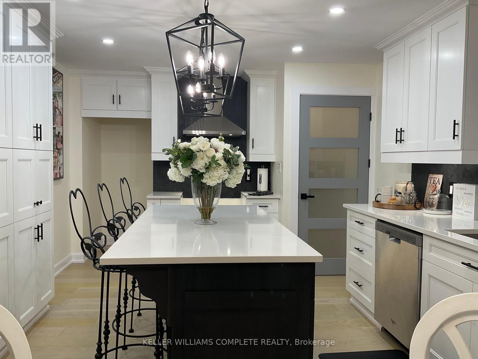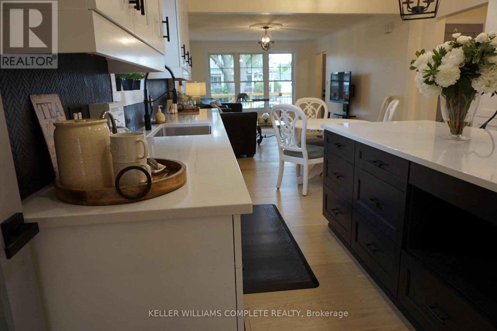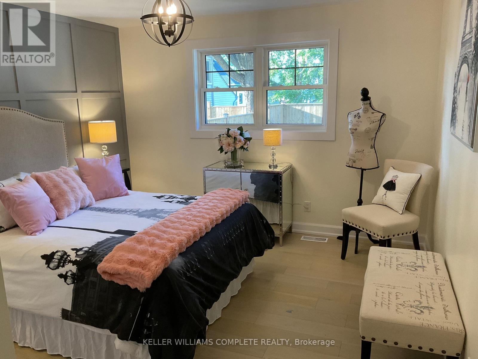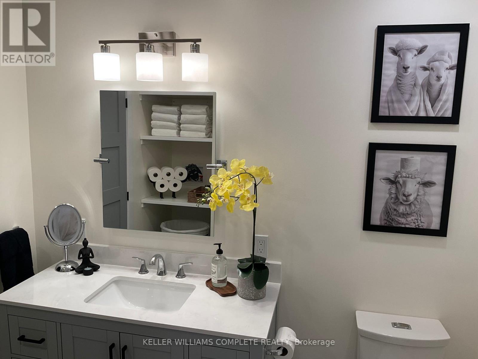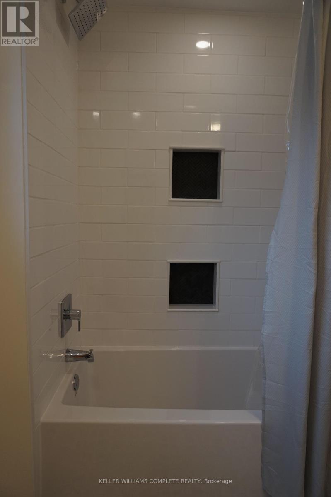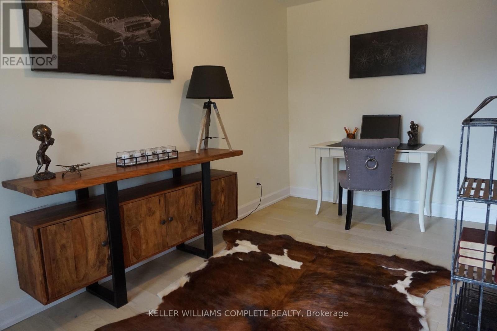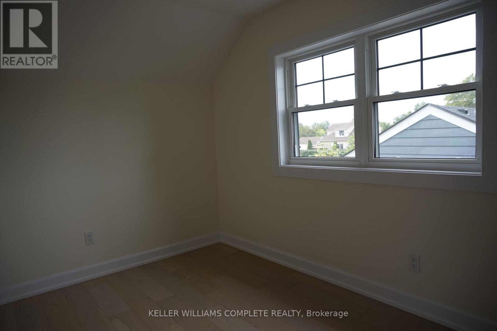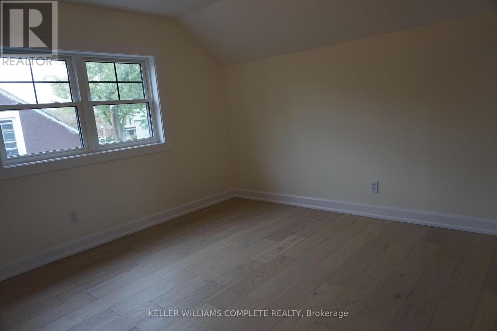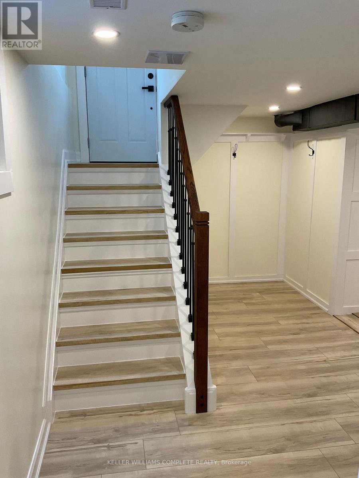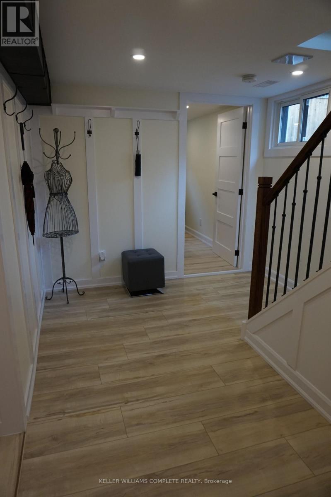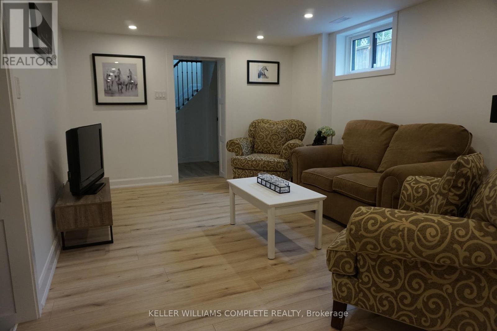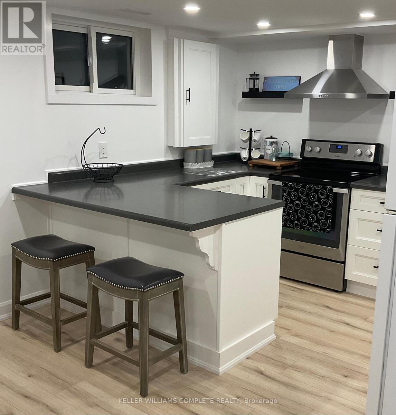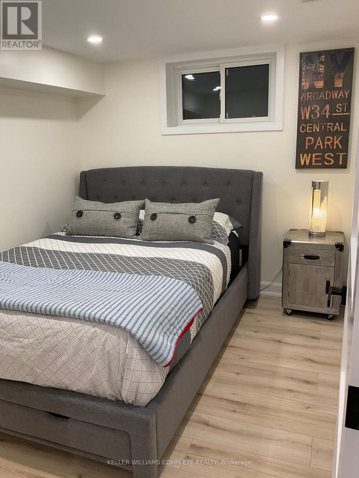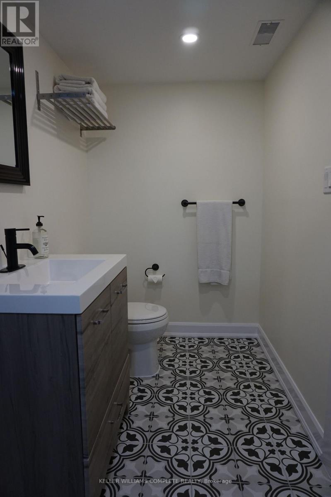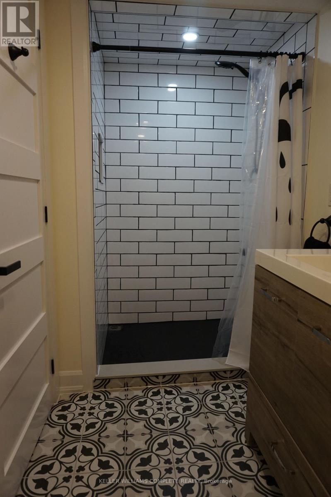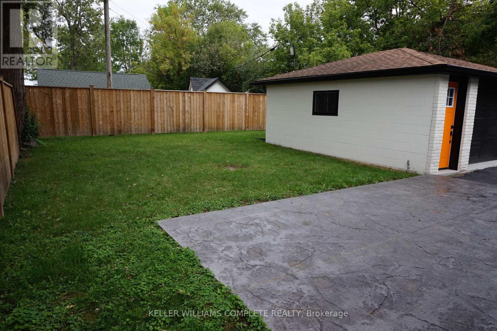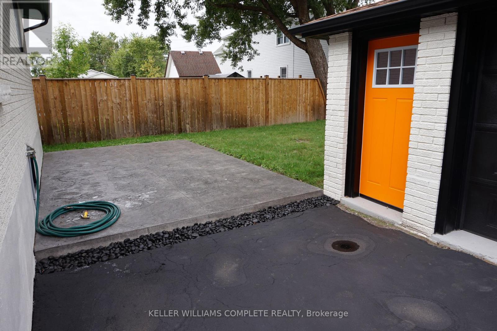225 Henrietta Street Fort Erie, Ontario L2A 2K6
$679,900
Deceptive, So Don't Be Fooled!" Stunning fully renovated 4 Bedroom 1.5 story solid brick home, centrally located in a quiet Fort Erie Neighborhood. Just minutes from the CAN/US border, Niagara Parkway Trail, FE Race Track, with easy access to the QEW. Recent Upgrades Include: - Double hung/Low 'E'/Tilt-in for easy cleaning windows, Soffits, Fascia and Eavestroughs with gutter guards, Exterior and Interior Doors, HVAC (High Efficiency Furnace, Ductwork, A/C unit, and owned Hot Water Tank), Garage door with Automatic Openers and key-Pad, Spacious wood deck front porch, stamped concrete rear patio with natural gas BBQ hookup. Pressure Treated Privacy Fence, Wide plank style engineered hardwood and composite flooring, Plumbing/electrical fixtures, Oversized 'Quick Access' Butterfly basement windows. Property Features Include: - Detached 1.5 block garage, Asphalt driveway with parking up to 4 vehicles, Open concept main Kitchen featuring a large prep station/breakfast bar island topped with beautiful quartz countertops, Herringbone tiled backsplash, 'soft-close! cabinetry drawers, additional floor to ceiling storage cabinets. Large main floor primary bedroom with accent wall, Remodeled bathroom with quartz vanity countertop, and tile tub/shower combo and optional washer dryer hook up, Versatile extra room; with stylish sliding barn doors, Fully finished basement with separate private entrance. FINISHED BASEMENT HOSTS:- generous mud-room with addition storage, Sizeable QUEEN' Bedroom, Comfortable, bright open living space, Second kitchen with peninsula Island, soft-close cabinets and drawers. Includes appliances (refrigerator/stove), full (3)pc. bathroom, walk-in tiled shower with ceramic floor tiling, Separate laundry room with addition cold storage room, Utility Room with additional storage space, This must see move-in-ready home or income potential property is truly a rare find and great value for your dollar! (id:50886)
Property Details
| MLS® Number | X12372960 |
| Property Type | Single Family |
| Community Name | 332 - Central |
| Parking Space Total | 5 |
Building
| Bathroom Total | 2 |
| Bedrooms Above Ground | 4 |
| Bedrooms Below Ground | 1 |
| Bedrooms Total | 5 |
| Age | 51 To 99 Years |
| Appliances | Water Meter, Stove, Refrigerator |
| Basement Development | Finished |
| Basement Type | Full (finished) |
| Construction Style Attachment | Detached |
| Cooling Type | Central Air Conditioning |
| Exterior Finish | Brick Veneer |
| Foundation Type | Block |
| Heating Fuel | Natural Gas |
| Heating Type | Forced Air |
| Stories Total | 2 |
| Size Interior | 1,100 - 1,500 Ft2 |
| Type | House |
| Utility Water | Municipal Water |
Parking
| Detached Garage | |
| Garage |
Land
| Acreage | No |
| Sewer | Sanitary Sewer |
| Size Depth | 108 Ft |
| Size Frontage | 44 Ft |
| Size Irregular | 44 X 108 Ft |
| Size Total Text | 44 X 108 Ft |
| Zoning Description | R3 |
Rooms
| Level | Type | Length | Width | Dimensions |
|---|---|---|---|---|
| Second Level | Bedroom 3 | 3.61 m | 3.61 m | 3.61 m x 3.61 m |
| Second Level | Bedroom 4 | 3.61 m | 2.36 m | 3.61 m x 2.36 m |
| Basement | Mud Room | 4.12 m | 2.64 m | 4.12 m x 2.64 m |
| Basement | Bathroom | 3.28 m | 1.42 m | 3.28 m x 1.42 m |
| Basement | Kitchen | 4.62 m | 3.35 m | 4.62 m x 3.35 m |
| Basement | Living Room | 3.81 m | 3.35 m | 3.81 m x 3.35 m |
| Basement | Bedroom 5 | 3.05 m | 2.59 m | 3.05 m x 2.59 m |
| Ground Level | Kitchen | 5.51 m | 3.53 m | 5.51 m x 3.53 m |
| Ground Level | Living Room | 4.75 m | 3.53 m | 4.75 m x 3.53 m |
| Ground Level | Primary Bedroom | 3.84 m | 3.53 m | 3.84 m x 3.53 m |
| Ground Level | Bedroom 2 | 3.38 m | 2.39 m | 3.38 m x 2.39 m |
| Ground Level | Bathroom | 2.49 m | 2.26 m | 2.49 m x 2.26 m |
https://www.realtor.ca/real-estate/28796704/225-henrietta-street-fort-erie-central-332-central
Contact Us
Contact us for more information
Anthony Milani
Salesperson
87 Lake Street
St. Catharines, Ontario L2R 5X5
(905) 688-6688
kwcomplete.com/

