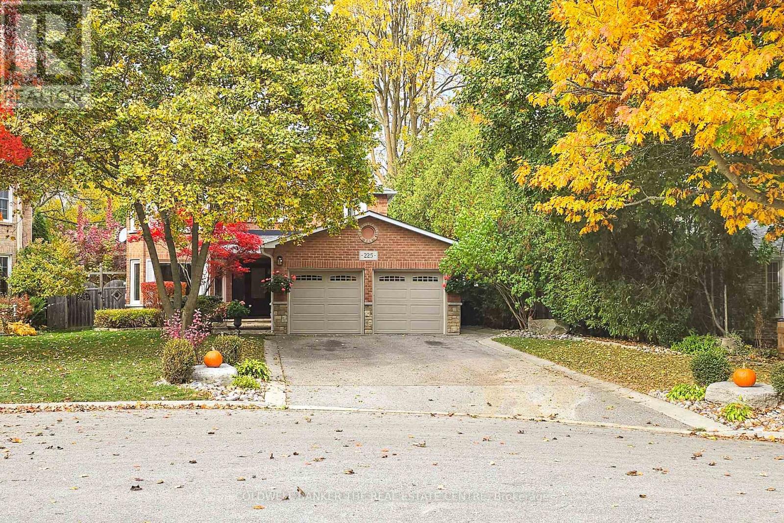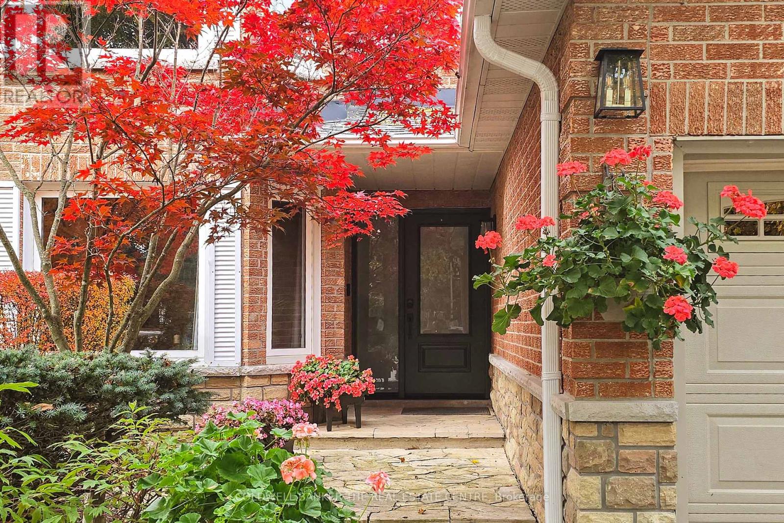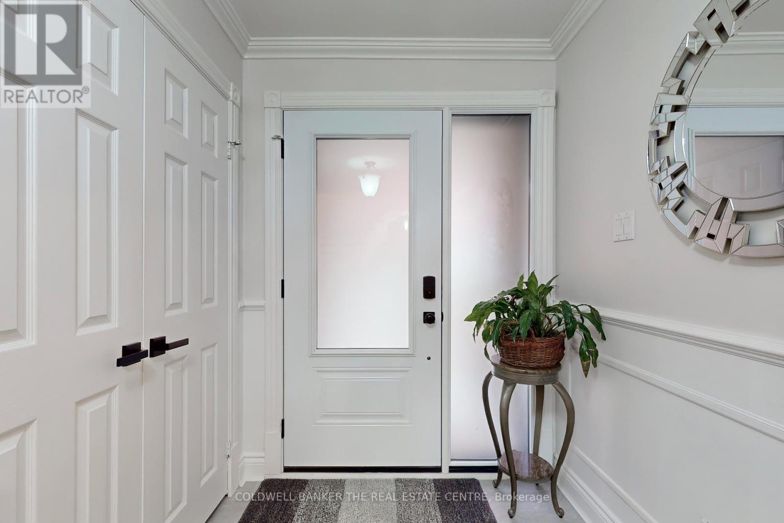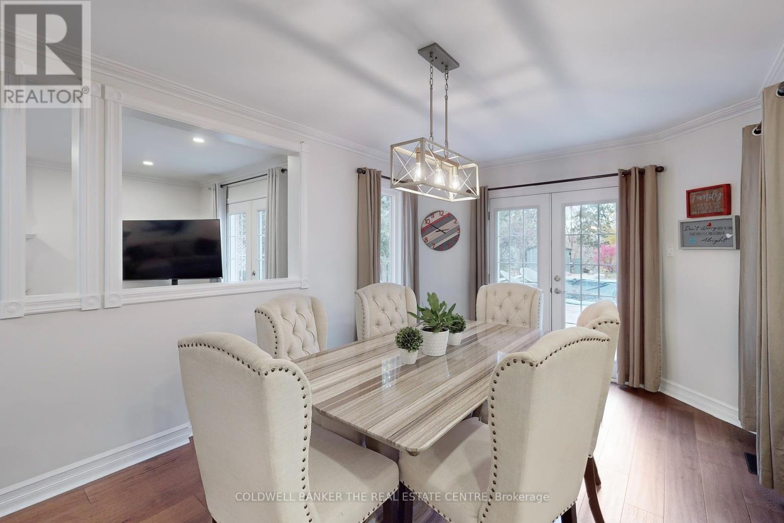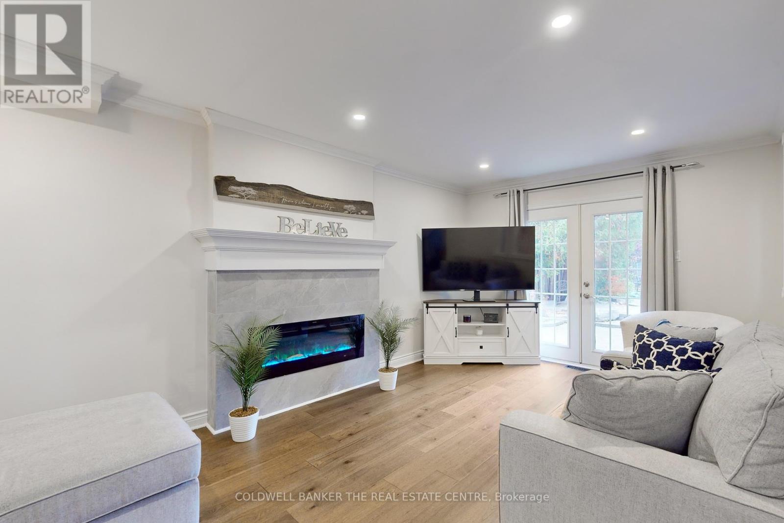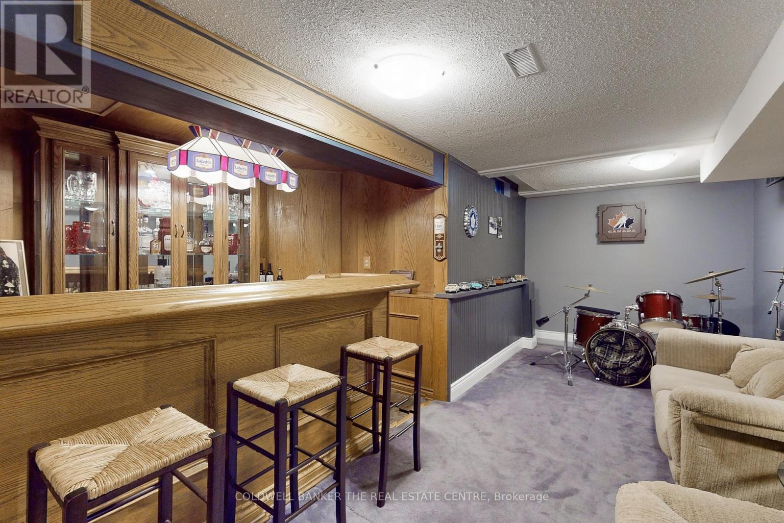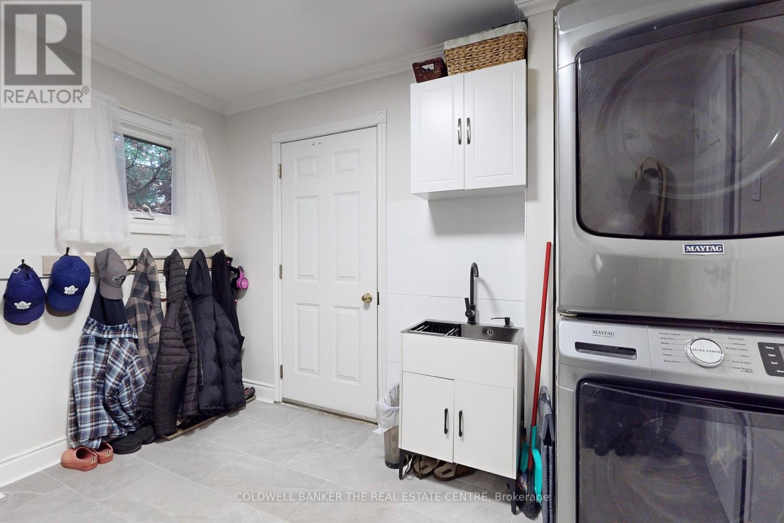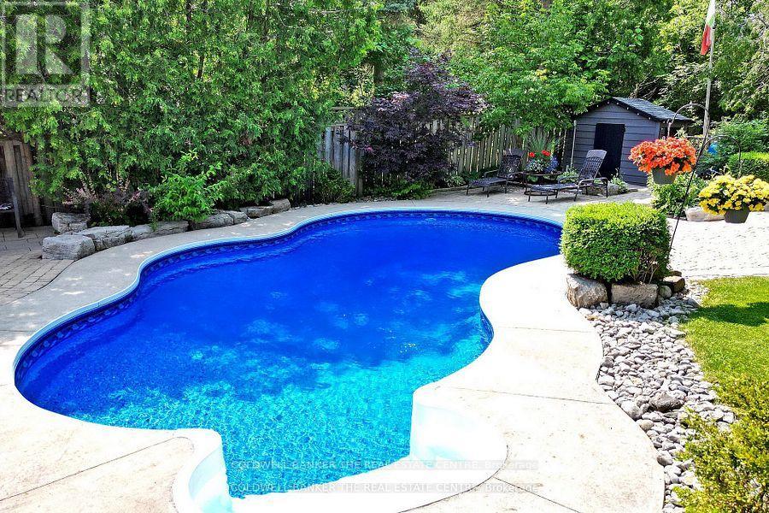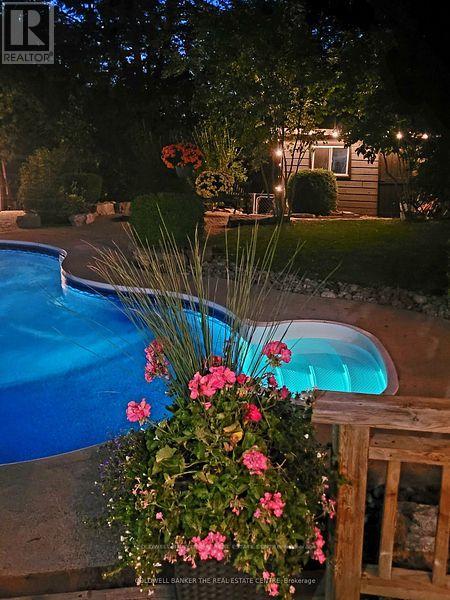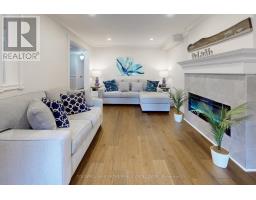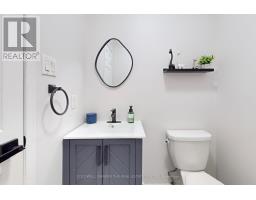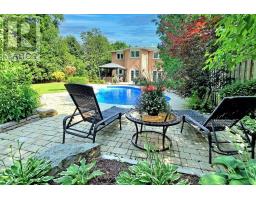225 Hickman Street Caledon, Ontario L7E 2P6
$1,679,000
Time for your Dream Home now that rates have been lowered? Don't miss out on this fabulous 4 bedroom, Court Location Beauty in the Valley with a Ravine Lot backing onto the Humber River. Enjoy Resort Like living with an Inground Pool, Lower Patio Area, Deck with Gazebo, Fire Pit, & nice sized yard landscaped for maximum privacy. Inside, you will see many recent reno's. Matching Wide Plank Hardwood floors (24) compliment the principal rooms on the Main and Upper Floor as well as fresh paint (24) in most rooms. The Kitchen has a new bright look with the professionally painted cupboards (24) & also boasts a walk out to your deck. Relax in your Family Room with New Electric Fireplace (24) with multiple changing colours & another walk out to the backyard. Pot Lights have been added in the Family & Living Room for extra light. Newly reno'd Powder Room (24) & Main Bathroom (24). New Front Door & Sidelight (24) , New ceramic tile in the Foyer & Laundry Room. Driveway sprayed & sealed (Oct 26/24 after listed) Walking distance to to Humber Valley Heritage Trail & Downtown Bolton. This one has it all! See attached list for all reno's **** EXTRAS **** Heated floors in Primary Ensuite, Gazebo, Outdoor lights on sheds & gazebo, Gas BBQ hook up, Central Vac (24), Central Vac Equipment, 1 GDO & 2 Remotes (24) (id:50886)
Property Details
| MLS® Number | W9509871 |
| Property Type | Single Family |
| Community Name | Bolton West |
| ParkingSpaceTotal | 6 |
| PoolType | Inground Pool |
| Structure | Shed |
Building
| BathroomTotal | 4 |
| BedroomsAboveGround | 4 |
| BedroomsTotal | 4 |
| Appliances | Central Vacuum, Dishwasher, Dryer, Microwave, Range, Refrigerator, Stove, Washer, Window Coverings |
| BasementDevelopment | Finished |
| BasementType | N/a (finished) |
| ConstructionStyleAttachment | Detached |
| CoolingType | Central Air Conditioning |
| ExteriorFinish | Brick, Stone |
| FireplacePresent | Yes |
| FireplaceTotal | 2 |
| FlooringType | Hardwood, Carpeted |
| FoundationType | Poured Concrete |
| HalfBathTotal | 1 |
| HeatingFuel | Natural Gas |
| HeatingType | Forced Air |
| StoriesTotal | 2 |
| SizeInterior | 2499.9795 - 2999.975 Sqft |
| Type | House |
| UtilityWater | Municipal Water |
Parking
| Attached Garage |
Land
| Acreage | No |
| Sewer | Sanitary Sewer |
| SizeDepth | 161 Ft ,6 In |
| SizeFrontage | 73 Ft ,10 In |
| SizeIrregular | 73.9 X 161.5 Ft |
| SizeTotalText | 73.9 X 161.5 Ft |
Rooms
| Level | Type | Length | Width | Dimensions |
|---|---|---|---|---|
| Second Level | Primary Bedroom | 5.92 m | 2 m | 5.92 m x 2 m |
| Second Level | Bedroom 2 | 5.92 m | 3.28 m | 5.92 m x 3.28 m |
| Second Level | Bedroom 3 | 4.34 m | 3.25 m | 4.34 m x 3.25 m |
| Second Level | Bedroom 4 | 3.25 m | 2.92 m | 3.25 m x 2.92 m |
| Basement | Recreational, Games Room | 6.55 m | 5.87 m | 6.55 m x 5.87 m |
| Main Level | Kitchen | 3.3 m | 2.84 m | 3.3 m x 2.84 m |
| Main Level | Eating Area | 4.17 m | 3.1 m | 4.17 m x 3.1 m |
| Main Level | Family Room | 5.84 m | 3.3 m | 5.84 m x 3.3 m |
| Main Level | Living Room | 6.07 m | 3.33 m | 6.07 m x 3.33 m |
| Main Level | Dining Room | 3.99 m | 3.23 m | 3.99 m x 3.23 m |
https://www.realtor.ca/real-estate/27578566/225-hickman-street-caledon-bolton-west-bolton-west
Interested?
Contact us for more information
Lisa Elly Warner
Salesperson
425 Davis Dr
Newmarket, Ontario L3Y 2P1

