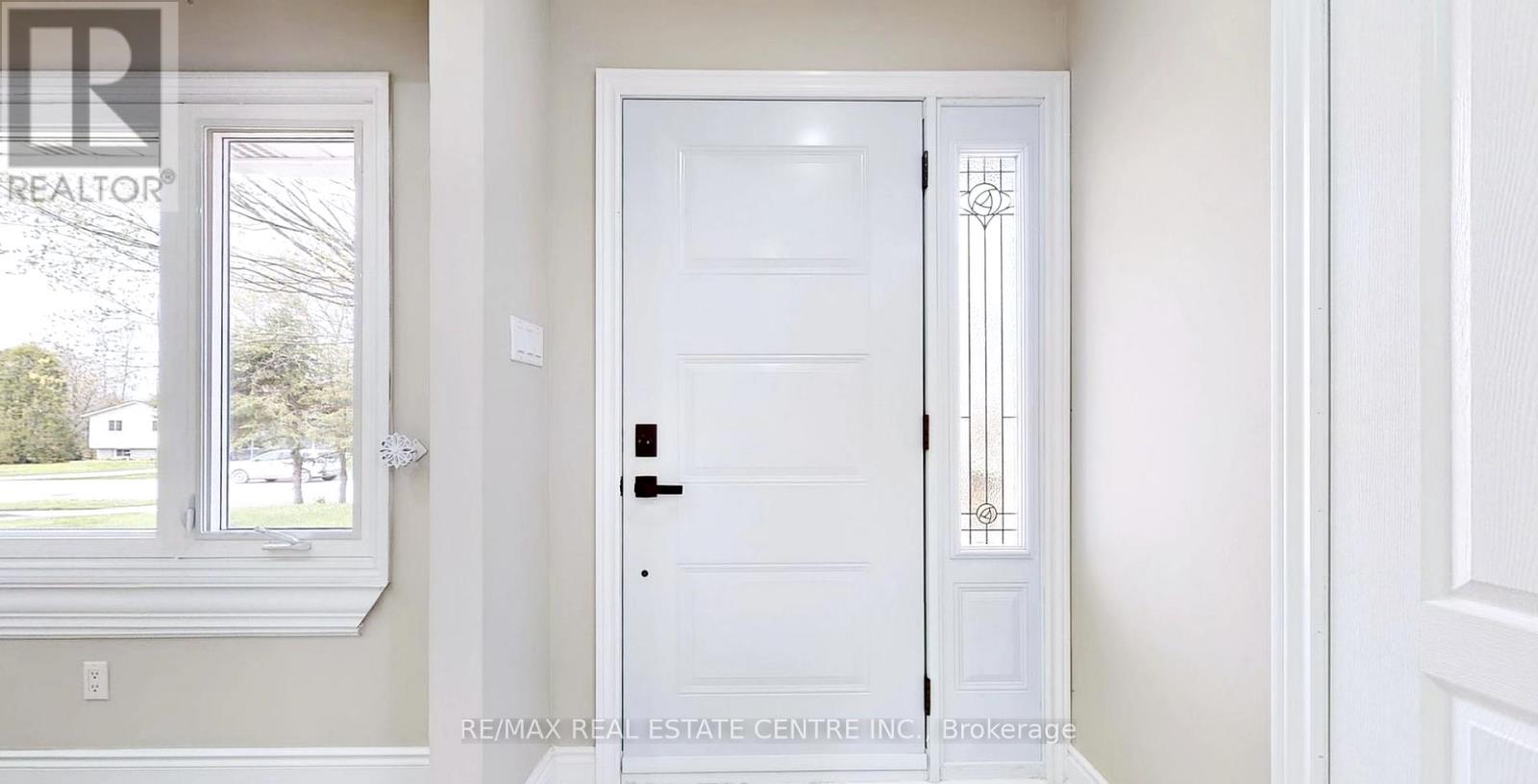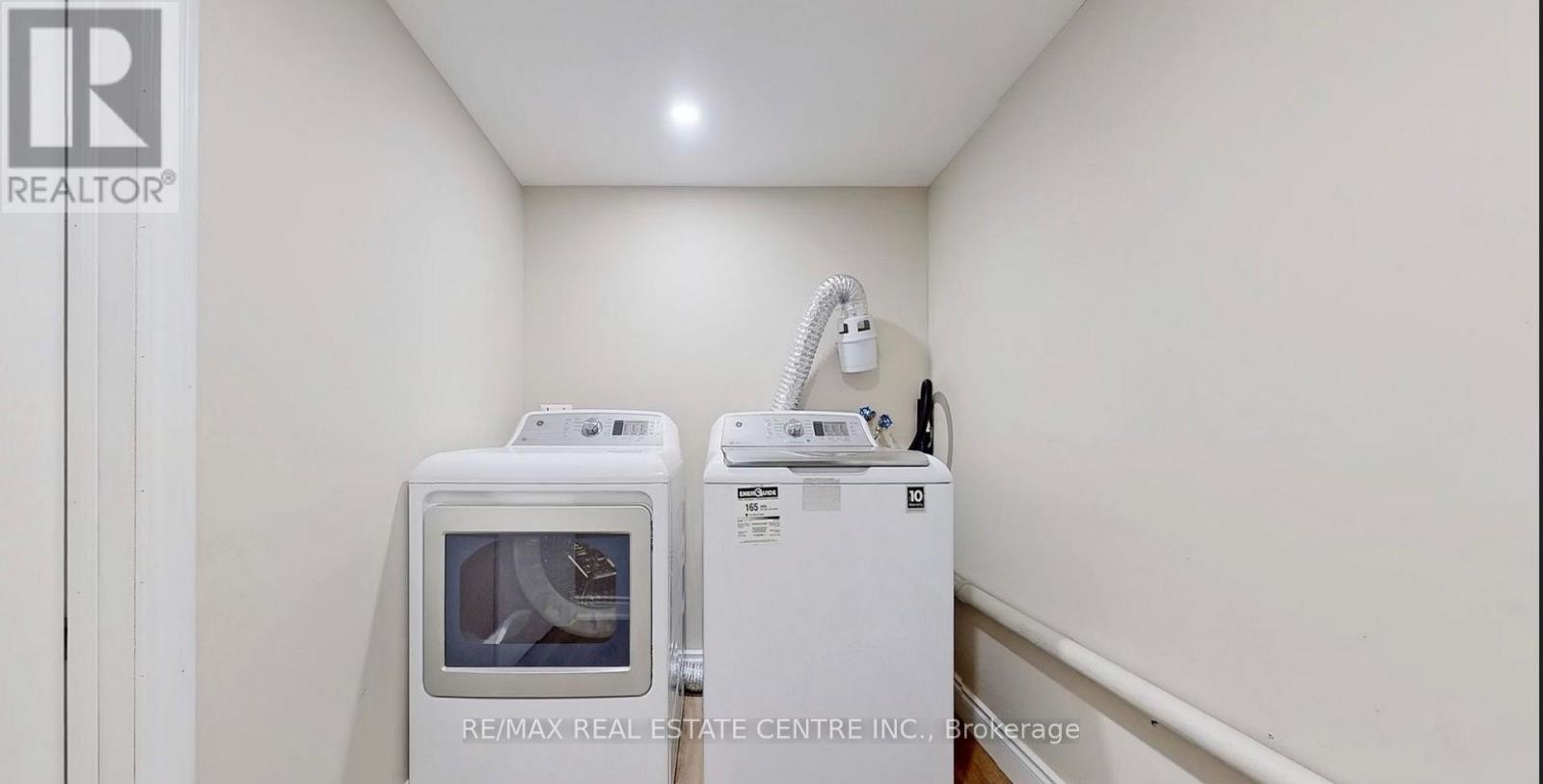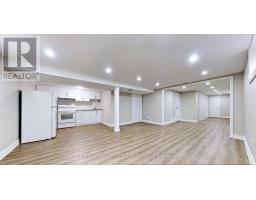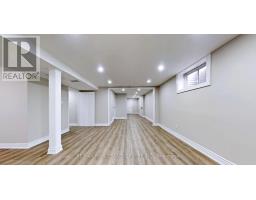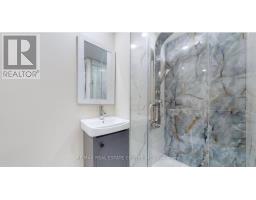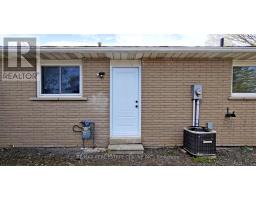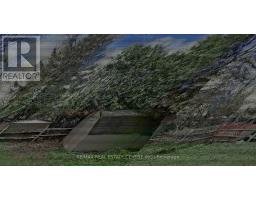225 Simon Street Shelburne, Ontario L9V 3Y3
$799,000
Fully Renovated In 2023, This Home Offers 3+2 Bedrooms And 3 Washrooms With A Professionally Finished Basement. Loaded With Upgrades, The Property Features New Roof Shingles, New Paint Throughout, And All New Bathrooms. The High Gloss MDF Kitchen With Quartz Countertops And Undermount Sink Adds A Modern Touch, Complemented By New Laminate, Vinyl, And Porcelain Floors Throughout. Additional Highlights Include New Baseboards, Pot Lights, And A Electric Fireplace. The Basement Is Fully Finished With A Full Washroom, Kitchen, 2 Bedrooms, A Living/Rec Room With Pot Lights, And All New Exterior Doors. Enjoy The New Front Deck/Porch, Some New Exterior Windows, And Updated Gutters. Don't Miss This Fantastic Opportunity In A Serene And Convenient Location! (id:50886)
Property Details
| MLS® Number | X10429394 |
| Property Type | Single Family |
| Community Name | Shelburne |
| ParkingSpaceTotal | 2 |
Building
| BathroomTotal | 3 |
| BedroomsAboveGround | 3 |
| BedroomsBelowGround | 2 |
| BedroomsTotal | 5 |
| ArchitecturalStyle | Bungalow |
| BasementDevelopment | Finished |
| BasementType | Full (finished) |
| ConstructionStyleAttachment | Semi-detached |
| CoolingType | Central Air Conditioning |
| ExteriorFinish | Brick |
| FireplacePresent | Yes |
| FlooringType | Porcelain Tile, Laminate, Vinyl |
| FoundationType | Block |
| HalfBathTotal | 1 |
| HeatingFuel | Natural Gas |
| HeatingType | Forced Air |
| StoriesTotal | 1 |
| SizeInterior | 1099.9909 - 1499.9875 Sqft |
| Type | House |
| UtilityWater | Municipal Water |
Land
| Acreage | No |
| Sewer | Sanitary Sewer |
| SizeDepth | 121 Ft ,7 In |
| SizeFrontage | 35 Ft ,8 In |
| SizeIrregular | 35.7 X 121.6 Ft |
| SizeTotalText | 35.7 X 121.6 Ft|under 1/2 Acre |
| ZoningDescription | R2 |
Rooms
| Level | Type | Length | Width | Dimensions |
|---|---|---|---|---|
| Basement | Bathroom | Measurements not available | ||
| Basement | Laundry Room | Measurements not available | ||
| Basement | Recreational, Games Room | 5.19 m | 5.81 m | 5.19 m x 5.81 m |
| Basement | Bedroom 4 | 2.96 m | 2.45 m | 2.96 m x 2.45 m |
| Basement | Bedroom 5 | 2.75 m | 2.45 m | 2.75 m x 2.45 m |
| Main Level | Kitchen | 2.75 m | 2.15 m | 2.75 m x 2.15 m |
| Main Level | Eating Area | 3.08 m | 3.06 m | 3.08 m x 3.06 m |
| Main Level | Living Room | 5.19 m | 3.28 m | 5.19 m x 3.28 m |
| Main Level | Dining Room | 5.19 m | 3.38 m | 5.19 m x 3.38 m |
| Main Level | Primary Bedroom | 3.67 m | 3.26 m | 3.67 m x 3.26 m |
| Main Level | Bedroom 2 | 3.26 m | 2.97 m | 3.26 m x 2.97 m |
| Main Level | Bedroom 3 | 2.68 m | 2.45 m | 2.68 m x 2.45 m |
Utilities
| Cable | Available |
| Sewer | Available |
https://www.realtor.ca/real-estate/27662388/225-simon-street-shelburne-shelburne
Interested?
Contact us for more information
Amir Mojallali
Broker
4711 Yonge St 10th Flr, 106430
Toronto, Ontario M2N 6K8



