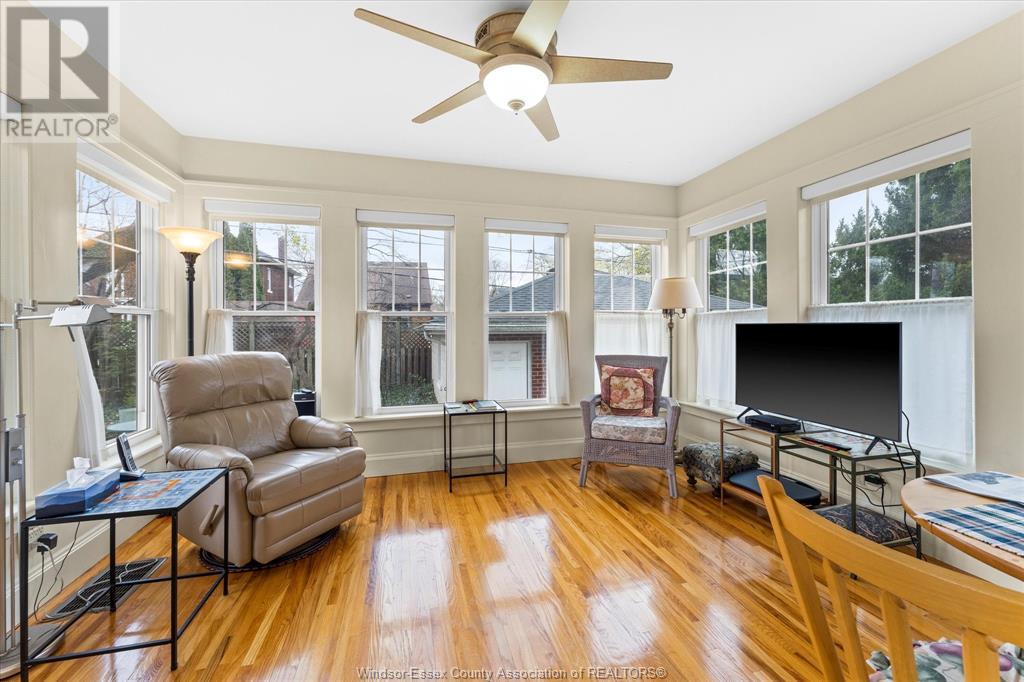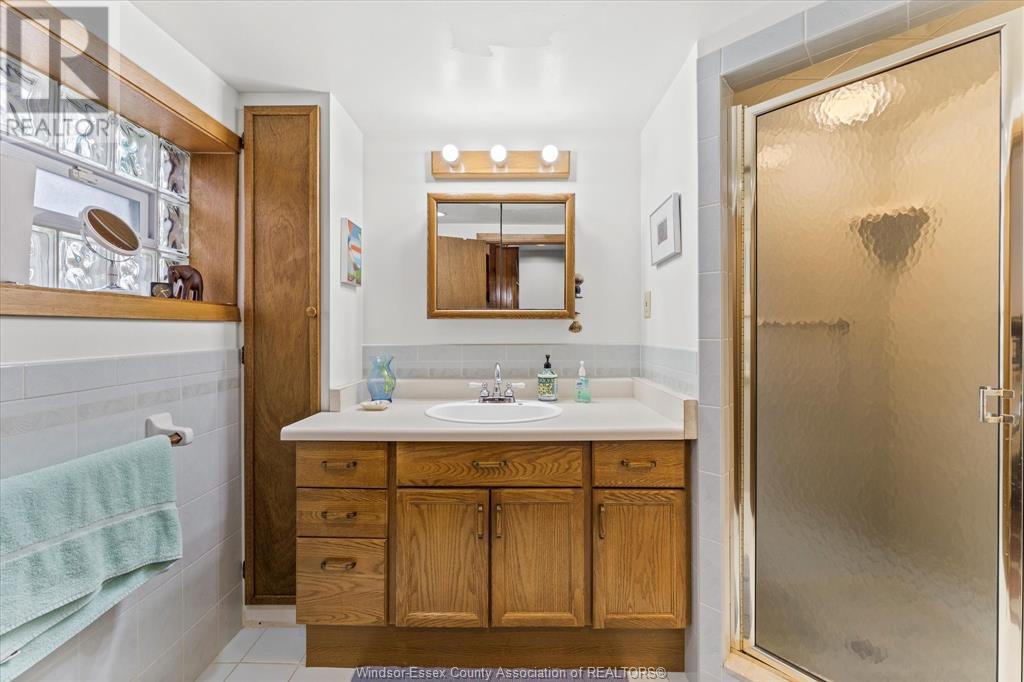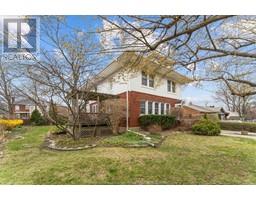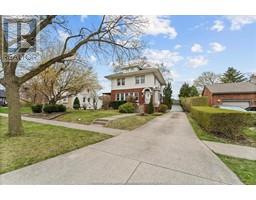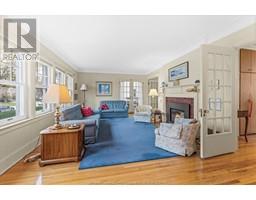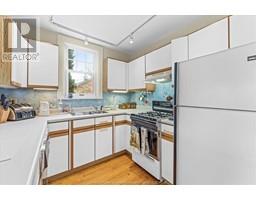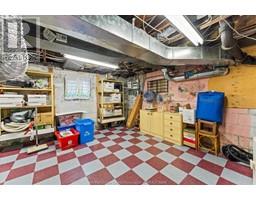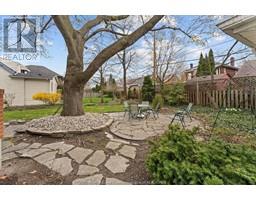225 St. Louis Avenue Windsor, Ontario N8S 2K2
$689,500
Just listed in a premium location, steps to Riverside Drive, this classic Four-Square home is ready for your family. This home has been lovingly maintained by the long time owner and offers a large LR w/ FPL, formal DR, modern KIT w/ adjoining sun filled sun room. 4BR and full BTH on the 2nd floor. Gleaming hardwood floors throughout. Basement offers 2nd full BTH, Rec rm and plenty of storage. Beautiful treed yard w/ of perennials, side deck & charming patio. 2.5 car detached garage w/ more storage. Updates include: roof/garage roof/stucco/some brick repointing/furnace/central air - 2016, sun room addition - 2006, sump pump/back flow. Do not miss the opportunity to get into this sought after location. 7 minute walk to Reaume Park. Close to all amenities and on a beautiful tree lined street. Call today for your personal showing. 24 HRS irrevocable required for all offers. (id:50886)
Property Details
| MLS® Number | 25008532 |
| Property Type | Single Family |
| Features | Paved Driveway, Finished Driveway, Side Driveway |
Building
| Bathroom Total | 2 |
| Bedrooms Above Ground | 4 |
| Bedrooms Total | 4 |
| Appliances | Dryer, Refrigerator, Stove, Washer |
| Constructed Date | 1925 |
| Construction Style Attachment | Detached |
| Cooling Type | Central Air Conditioning |
| Exterior Finish | Brick, Concrete/stucco |
| Fireplace Fuel | Gas |
| Fireplace Present | Yes |
| Fireplace Type | Insert |
| Flooring Type | Carpet Over Hardwood, Ceramic/porcelain, Hardwood |
| Foundation Type | Block |
| Heating Fuel | Natural Gas |
| Heating Type | Forced Air, Furnace |
| Stories Total | 2 |
| Size Interior | 1,700 Ft2 |
| Total Finished Area | 1700 Sqft |
| Type | House |
Parking
| Detached Garage | |
| Garage |
Land
| Acreage | No |
| Landscape Features | Landscaped |
| Size Irregular | 75.29x110.42 |
| Size Total Text | 75.29x110.42 |
| Zoning Description | Res |
Rooms
| Level | Type | Length | Width | Dimensions |
|---|---|---|---|---|
| Second Level | 4pc Bathroom | Measurements not available | ||
| Second Level | Bedroom | Measurements not available | ||
| Second Level | Bedroom | Measurements not available | ||
| Second Level | Bedroom | Measurements not available | ||
| Second Level | Bedroom | Measurements not available | ||
| Basement | Storage | Measurements not available | ||
| Basement | Laundry Room | Measurements not available | ||
| Basement | 3pc Bathroom | Measurements not available | ||
| Basement | Recreation Room | Measurements not available | ||
| Main Level | Sunroom | Measurements not available | ||
| Main Level | Dining Room | Measurements not available | ||
| Main Level | Kitchen | Measurements not available | ||
| Main Level | Living Room/fireplace | Measurements not available | ||
| Main Level | Foyer | Measurements not available |
https://www.realtor.ca/real-estate/28174239/225-st-louis-avenue-windsor
Contact Us
Contact us for more information
Sarah Mitchell
Sales Person
1350 Provincial
Windsor, Ontario N8W 5W1
(519) 948-5300
(519) 948-1619




















