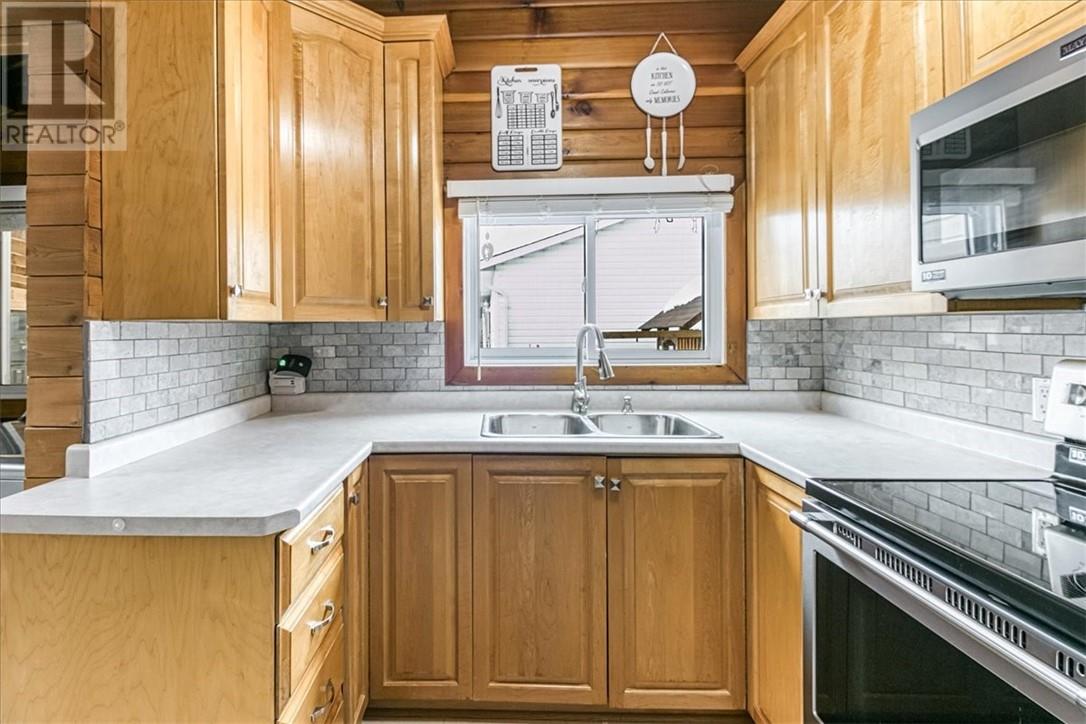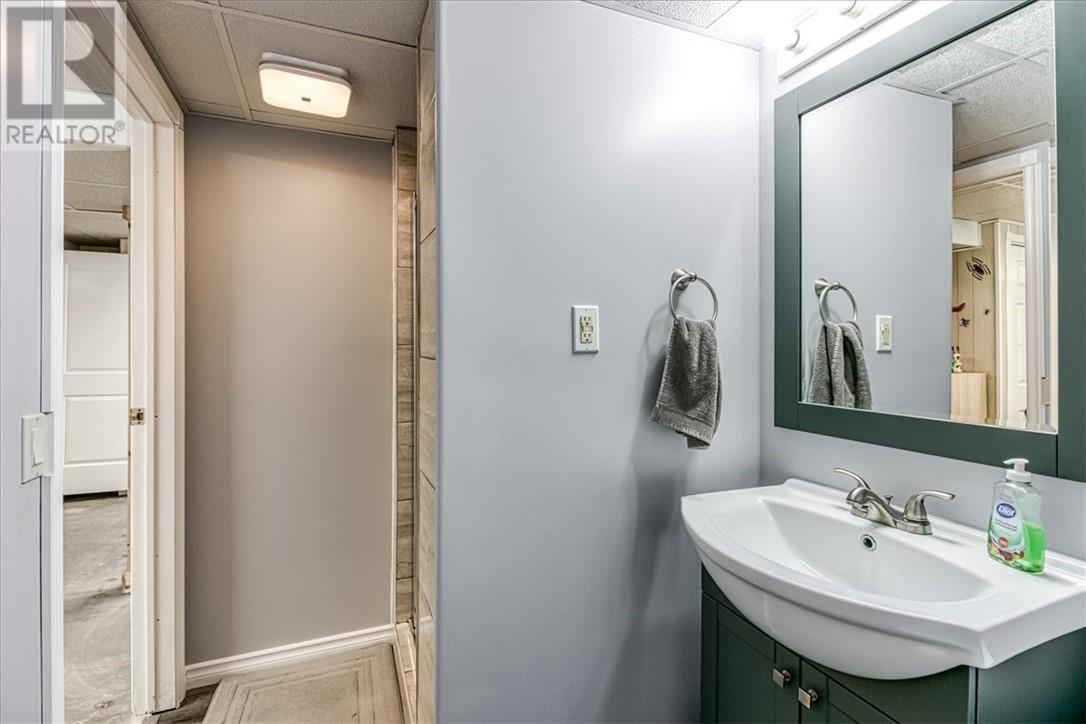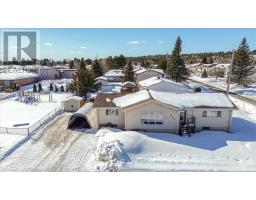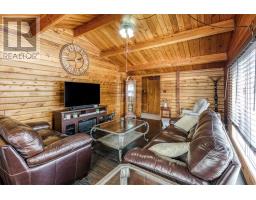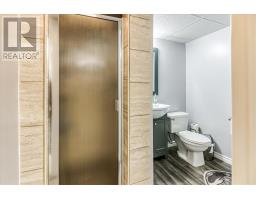225 St. Onge Street Chelmsford, Ontario P0M 1L0
$449,900
Charming 4-Bedroom Country-Style Home in the Heart of Chelmsford. Nestled in a family-friendly community and offering the perfect blend of rustic charm and modern convenience, this stunning 4-bedroom home is a rare find. Centrally located, it’s just across the street from Whitsons Walking Trail and a park, while being within walking distance to schools, restaurants, the library, post office, and more—truly an ideal location for families. Step inside to an absolutely breathtaking main floor that boasts a country-rustic feel, featuring cedar wood throughout, soaring cathedral ceilings, and beautiful cedar beams that create a warm and inviting ambiance. The functional layout includes a main-floor laundry room and a spacious walk-in closet at the entrance—perfect for keeping coats and shoes organized. Enjoy the natural light and serene views from the sunroom, a perfect spot for relaxation. Outside, the fully fenced-in property offers privacy and security, while the large driveway provides ample parking space for multiple vehicles. Both the main-floor and basement bathrooms have been tastefully updated, adding a modern touch to this charming home. The spacious basement rec room is perfect for entertaining or unwinding, complete with a new gas fireplace installed in 2021—a cozy retreat for chilly evenings. With its unbeatable location and stunning rustic appeal, this home offers the best of both worlds—country charm in a central location. Don’t miss the opportunity to make it yours! (id:50886)
Property Details
| MLS® Number | 2121130 |
| Property Type | Single Family |
| Amenities Near By | Golf Course, Park, Public Transit, Schools |
| Equipment Type | Air Conditioner, Furnace |
| Rental Equipment Type | Air Conditioner, Furnace |
| Road Type | Paved Road |
| Storage Type | Storage Shed |
| Structure | Shed |
Building
| Bathroom Total | 2 |
| Bedrooms Total | 4 |
| Architectural Style | Bungalow |
| Basement Type | Full |
| Cooling Type | Central Air Conditioning |
| Exterior Finish | Vinyl Siding |
| Fireplace Fuel | Gas |
| Fireplace Present | Yes |
| Fireplace Total | 1 |
| Fireplace Type | Insert |
| Flooring Type | Laminate, Tile |
| Foundation Type | Block |
| Heating Type | Forced Air |
| Roof Material | Asphalt Shingle |
| Roof Style | Unknown |
| Stories Total | 1 |
| Type | House |
| Utility Water | Municipal Water |
Parking
| Gravel |
Land
| Acreage | No |
| Land Amenities | Golf Course, Park, Public Transit, Schools |
| Sewer | Municipal Sewage System |
| Size Total Text | Under 1/2 Acre |
| Zoning Description | R1-5 |
Rooms
| Level | Type | Length | Width | Dimensions |
|---|---|---|---|---|
| Basement | Laundry Room | /UTILITYRM--27.11 x 9.11 | ||
| Basement | Bathroom | 5.4 x 8.7 | ||
| Basement | Bedroom | 9.8 x 10.9 | ||
| Basement | Bedroom | 13.8 x 12.2 | ||
| Basement | Recreational, Games Room | 39.4 x 15.8 | ||
| Main Level | Storage | 5.5 x 5.2 | ||
| Main Level | Sunroom | 14.4 x 13.1 | ||
| Main Level | Bathroom | 5.3 x 8.9 | ||
| Main Level | Bedroom | 9.5 x 8.9 | ||
| Main Level | Bedroom | 10.9 x 12.6 | ||
| Main Level | Primary Bedroom | 14.7 x 10.6 | ||
| Main Level | Laundry Room | 7.1 x 2.3 | ||
| Main Level | Family Room | 11.5 x 10.7 | ||
| Main Level | Living Room | 19.5 x 13.1 | ||
| Main Level | Dining Nook | 7.5 x 9.10 | ||
| Main Level | Kitchen | 6.9 x 12.6 | ||
| Main Level | Foyer | 3.11 x 13.5 |
https://www.realtor.ca/real-estate/28022327/225-st-onge-street-chelmsford
Contact Us
Contact us for more information
Natalie Vaillancourt
Salesperson
(705) 675-8677
www.century21.ca/natalie.vaillancourt
174 Douglas St.west
Sudbury, Ontario P3E 1G1
(705) 675-5629
(705) 675-8677



















