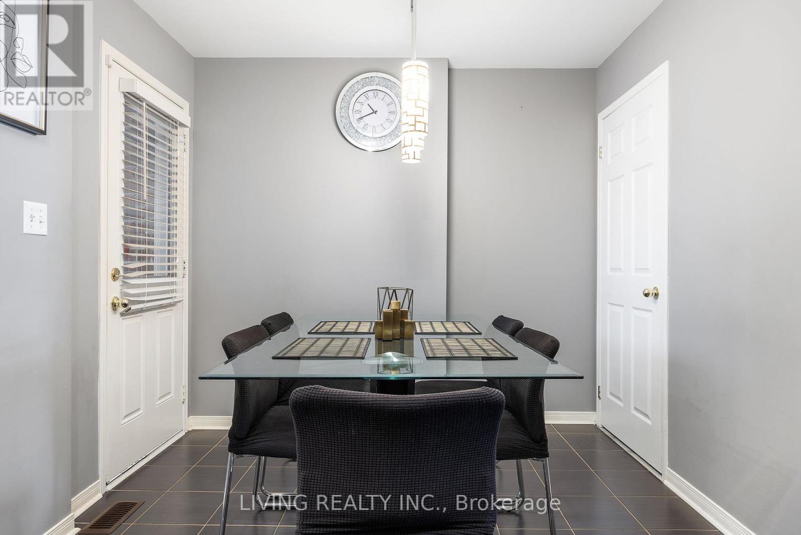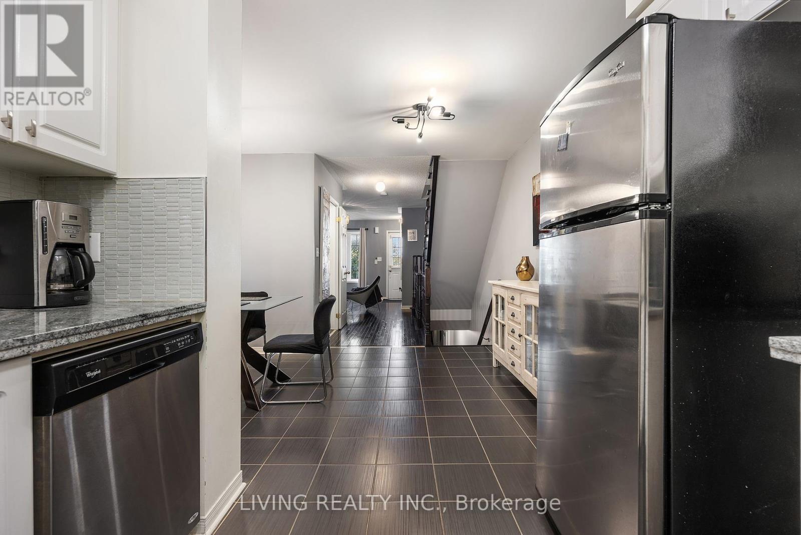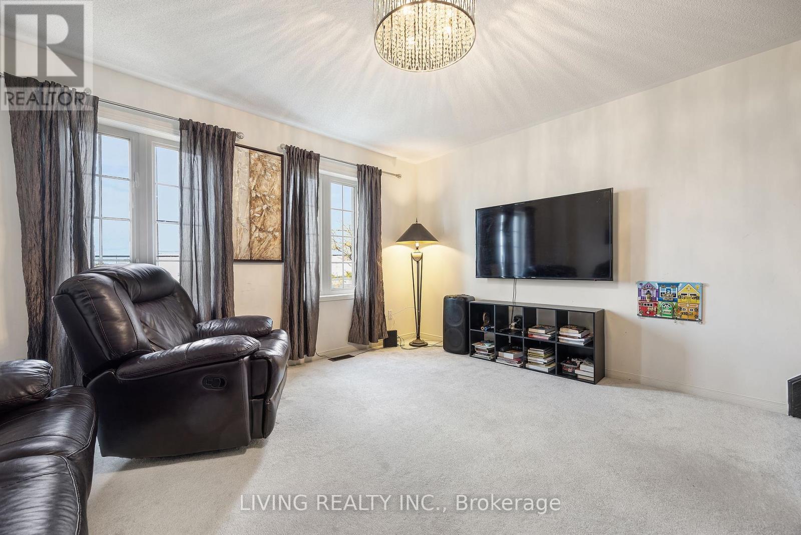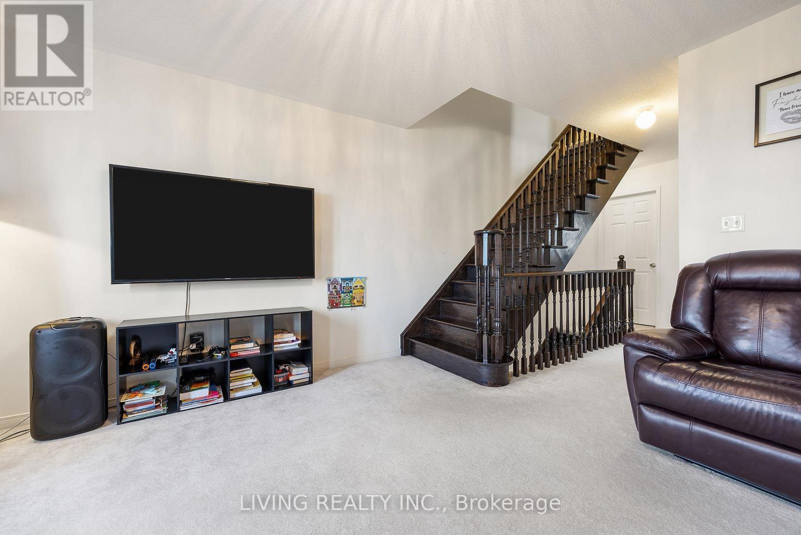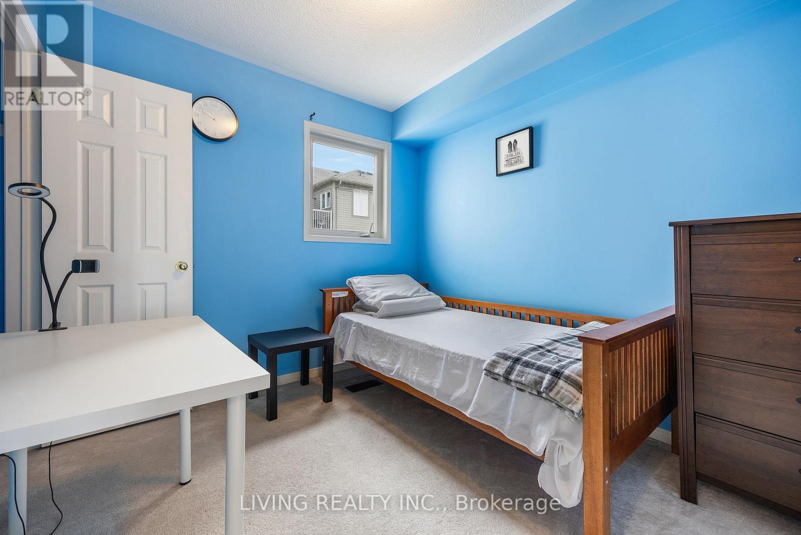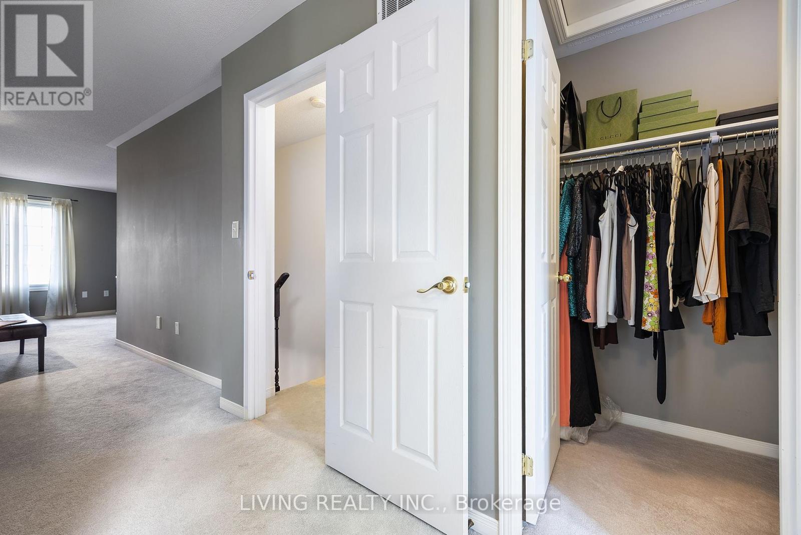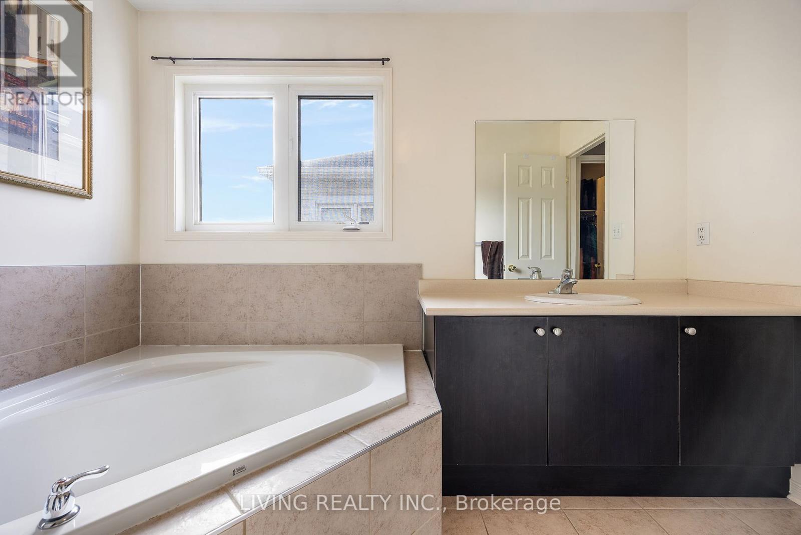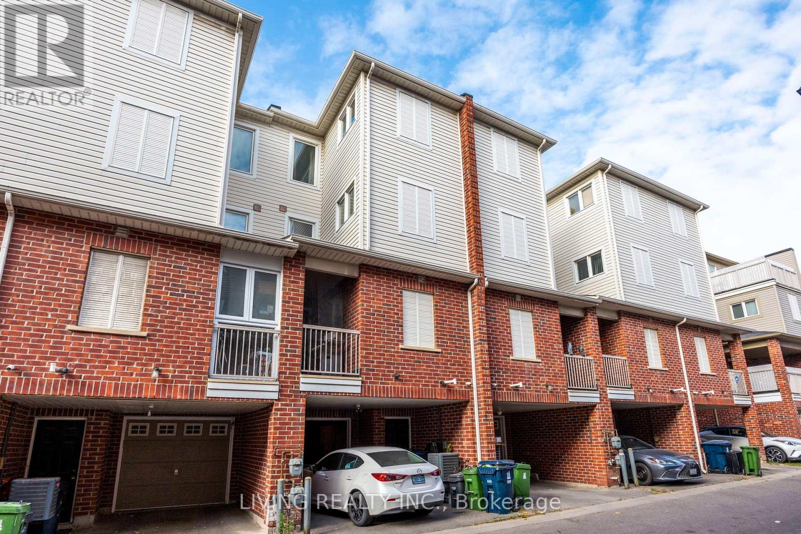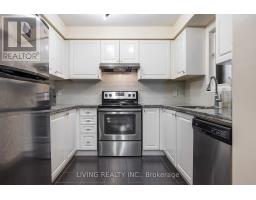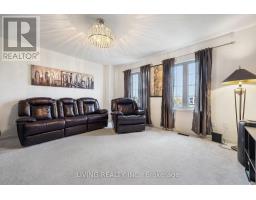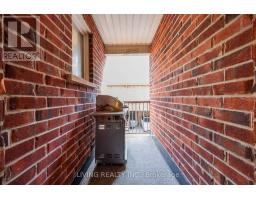225 Torbarrie Road Toronto, Ontario M3L 0E4
$925,000Maintenance, Parcel of Tied Land
$65 Monthly
Maintenance, Parcel of Tied Land
$65 MonthlyConveniently Located In Toronto. Freehold Townhouse With Common Elements(POTL). Excellent Open Concept Layout Approximately 1917-1950Sq.Ft Including Basement(159 Sq.Feet). The Subject Is The Largest Model In The Vicinity! Well Upgraded And Well Maintained Townhouse. Total 3 Bedrooms Plus 2 Full Bathrooms And Two Half Bathrooms. Two Parkings: 1 Drive Way And 1 B/I Car Garage. Close To All Amenities, Hwy 401 And Hwy 400. **** EXTRAS **** Kitchen - Stone Countertop*Backsplash, S/S Kitchen Appliances - Fridge, Stove, Dishwasher, Microwave, Washer & Dryer, All Elfs, A/C, Furnace, Hwt(Rental) Clean & Freshly Painted. This Is A Must See. 2 Hrs Notice Required. (id:50886)
Property Details
| MLS® Number | W9779617 |
| Property Type | Single Family |
| Community Name | Downsview-Roding-CFB |
| Features | Sump Pump |
| ParkingSpaceTotal | 2 |
Building
| BathroomTotal | 4 |
| BedroomsAboveGround | 3 |
| BedroomsTotal | 3 |
| Appliances | Garage Door Opener Remote(s), Water Heater, Water Meter |
| BasementDevelopment | Finished |
| BasementFeatures | Walk Out |
| BasementType | N/a (finished) |
| ConstructionStyleAttachment | Attached |
| CoolingType | Central Air Conditioning |
| ExteriorFinish | Vinyl Siding, Brick |
| FlooringType | Hardwood, Tile |
| FoundationType | Poured Concrete |
| HalfBathTotal | 2 |
| HeatingFuel | Natural Gas |
| HeatingType | Forced Air |
| StoriesTotal | 3 |
| SizeInterior | 1499.9875 - 1999.983 Sqft |
| Type | Row / Townhouse |
| UtilityWater | Municipal Water |
Parking
| Garage |
Land
| Acreage | No |
| Sewer | Sanitary Sewer |
| SizeDepth | 63 Ft ,9 In |
| SizeFrontage | 15 Ft ,6 In |
| SizeIrregular | 15.5 X 63.8 Ft |
| SizeTotalText | 15.5 X 63.8 Ft |
Rooms
| Level | Type | Length | Width | Dimensions |
|---|---|---|---|---|
| Second Level | Media | Measurements not available | ||
| Second Level | Bedroom | Measurements not available | ||
| Second Level | Bedroom | Measurements not available | ||
| Third Level | Primary Bedroom | Measurements not available | ||
| Basement | Office | Measurements not available | ||
| Main Level | Living Room | Measurements not available | ||
| Main Level | Dining Room | Measurements not available | ||
| Main Level | Kitchen | Measurements not available | ||
| Main Level | Laundry Room | Measurements not available |
Interested?
Contact us for more information
Dongjin Song
Salesperson
735 Markland St. Unit 12 & 13
Markham, Ontario L6C 0G6







