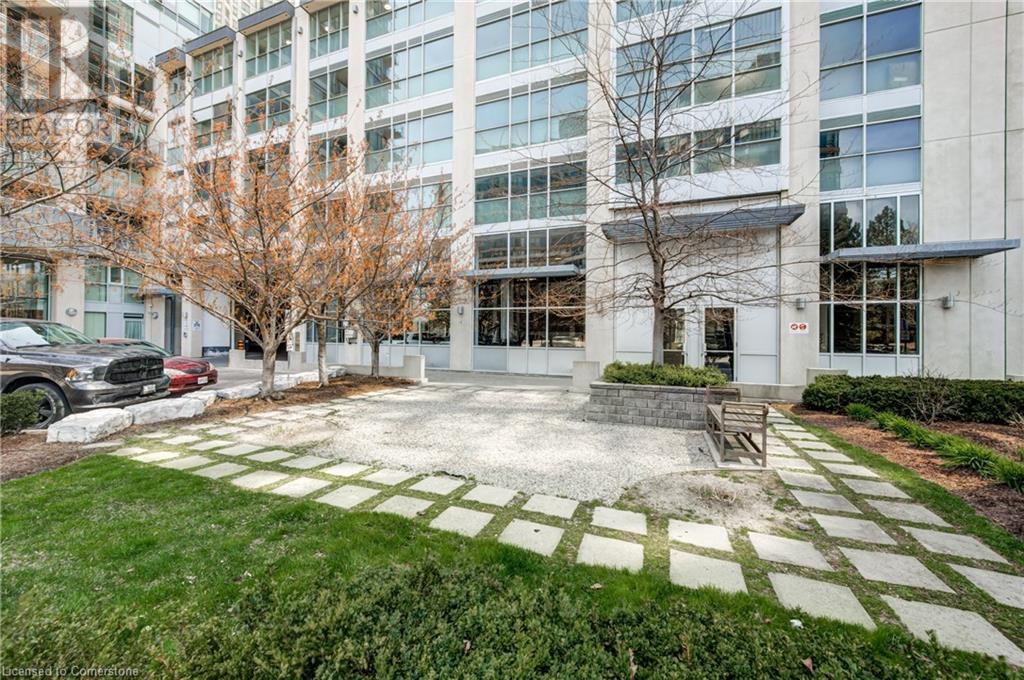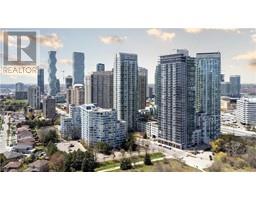225 Webb Drive Unit# 3104 Mississauga, Ontario L5B 4P2
$539,000Maintenance, Parking, Heat, Property Management, Water
$760.83 Monthly
Maintenance, Parking, Heat, Property Management, Water
$760.83 MonthlyAttention Investors & Young Families! This stunning 1-bedroom + den, 1.5-bathroom condo in the heart of Mississauga’s City Centre is a turnkey investment with AAA tenants already in place, paying an impressive $2,725/month + utilities. Enjoy breathtaking city views from your private balcony while benefiting from a high-demand rental location. With 856 sq ft of living space, this unit boasts an inviting open concept layout flooded with natural light, creating an airy ambiance throughout. Inside, discover a sleek interior featuring stainless steel appliances, including a brand new microwave, adding both style and functionality to the kitchen. The building offers top-tier amenities, including an indoor pool, rooftop patio with BBQ area, sauna, steam room, and a state-of-the-art gym—ideal for attracting quality tenants. Plus, with a 24/7 grocery store right in the building, convenience is unbeatable. Just steps from Square One Mall, public transit, top dining, and entertainment, this is a rare opportunity to own a prime income-generating property. Don’t miss out on this investor’s dream! Photo #7 of the living space, photo #11 of the dining room and photo #12 include virtual staging. (id:50886)
Property Details
| MLS® Number | 40713565 |
| Property Type | Single Family |
| Amenities Near By | Place Of Worship, Playground, Public Transit, Schools |
| Equipment Type | None |
| Features | Balcony, Country Residential |
| Parking Space Total | 1 |
| Rental Equipment Type | None |
| Storage Type | Locker |
Building
| Bathroom Total | 2 |
| Bedrooms Above Ground | 1 |
| Bedrooms Below Ground | 1 |
| Bedrooms Total | 2 |
| Amenities | Exercise Centre, Party Room |
| Appliances | Dishwasher, Dryer, Microwave, Refrigerator, Stove, Washer, Window Coverings |
| Basement Type | None |
| Construction Style Attachment | Attached |
| Cooling Type | Central Air Conditioning |
| Exterior Finish | Aluminum Siding, Brick |
| Half Bath Total | 1 |
| Heating Type | Forced Air |
| Stories Total | 1 |
| Size Interior | 856 Ft2 |
| Type | Apartment |
| Utility Water | Municipal Water |
Parking
| Underground | |
| Covered | |
| Visitor Parking |
Land
| Acreage | No |
| Land Amenities | Place Of Worship, Playground, Public Transit, Schools |
| Sewer | Municipal Sewage System |
| Size Total Text | Unknown |
| Zoning Description | Cc2(2) |
Rooms
| Level | Type | Length | Width | Dimensions |
|---|---|---|---|---|
| Main Level | 2pc Bathroom | Measurements not available | ||
| Main Level | 4pc Bathroom | Measurements not available | ||
| Main Level | Primary Bedroom | 19'10'' x 13'4'' | ||
| Main Level | Den | 12'10'' x 14'3'' | ||
| Main Level | Dining Room | 23'10'' x 18'6'' | ||
| Main Level | Living Room | 23'10'' x 18'6'' | ||
| Main Level | Kitchen | 20'4'' x 14'1'' |
https://www.realtor.ca/real-estate/28128234/225-webb-drive-unit-3104-mississauga
Contact Us
Contact us for more information
Tyler Little
Salesperson
640 Riverbend Drive, Unit B
Kitchener, Ontario N2K 3S2
(519) 570-4447
www.kwinnovationrealty.com/

































