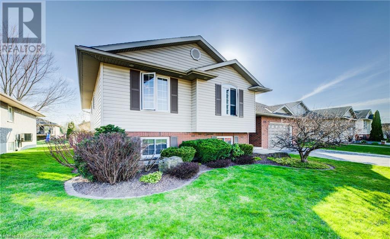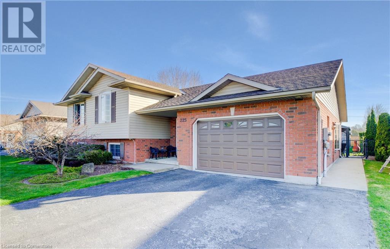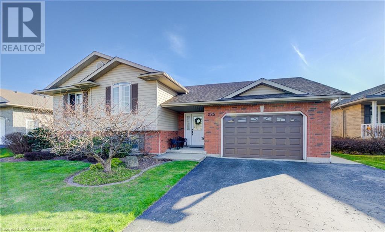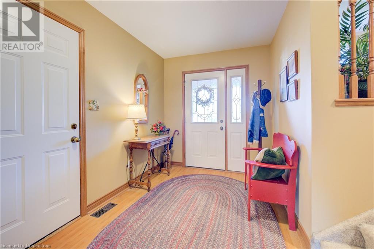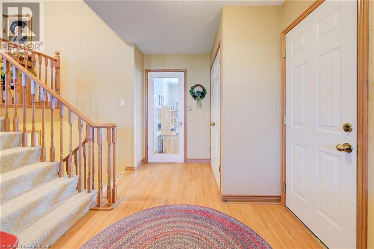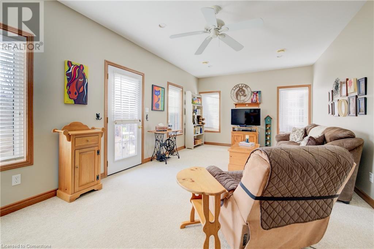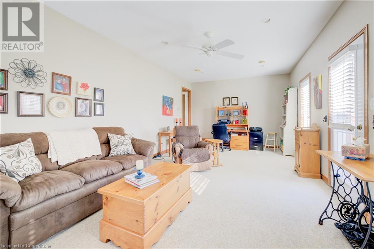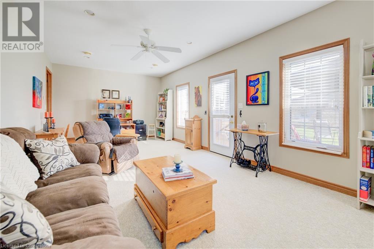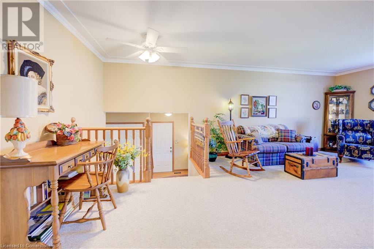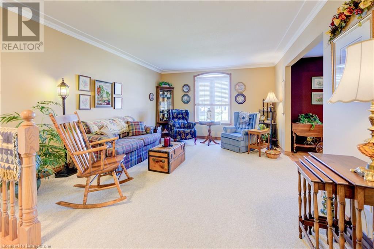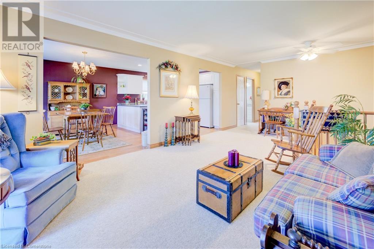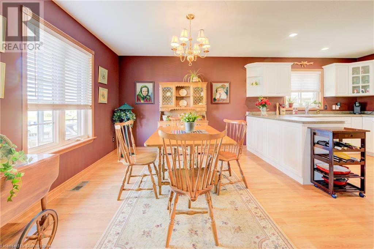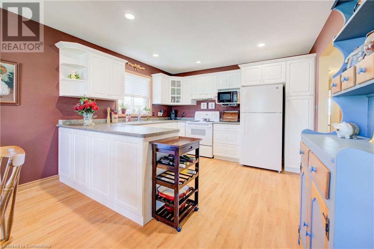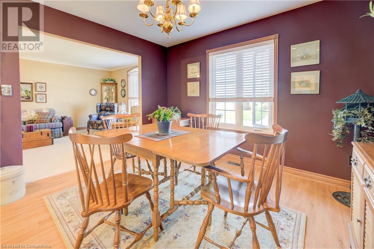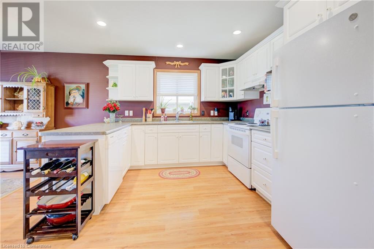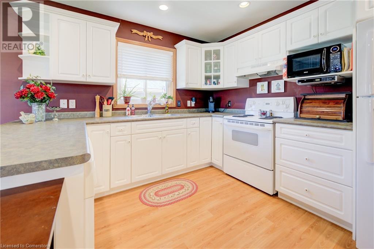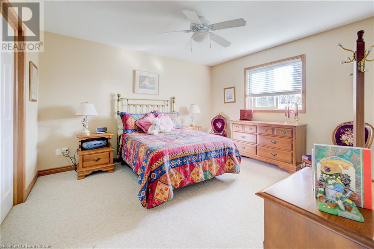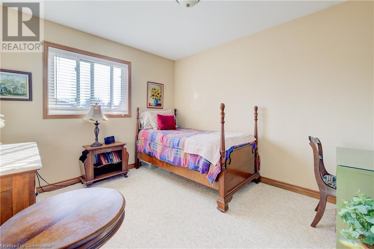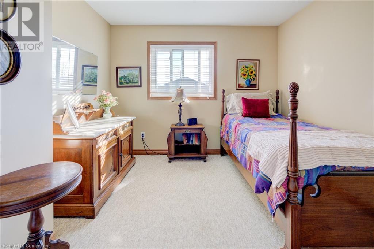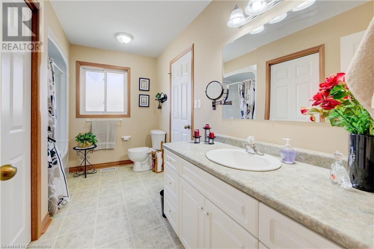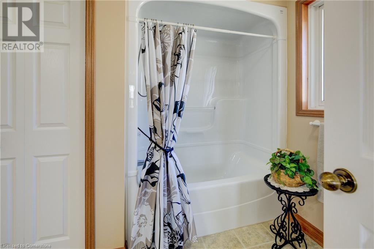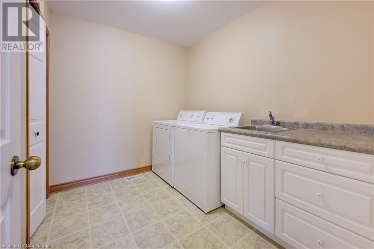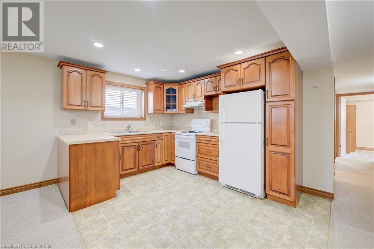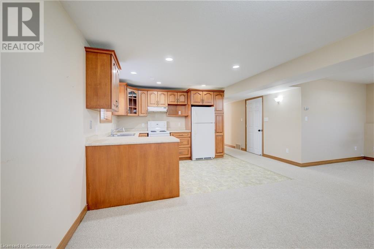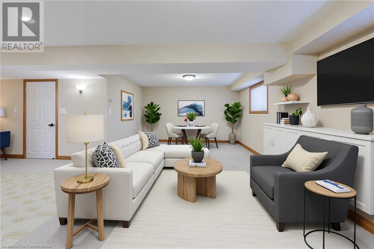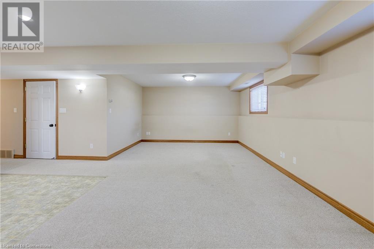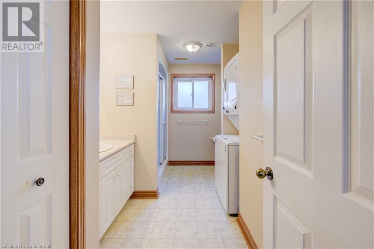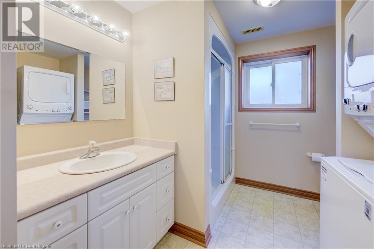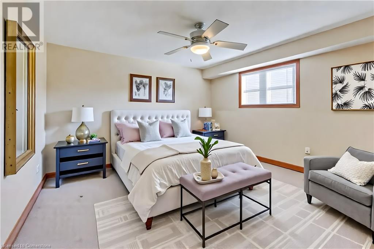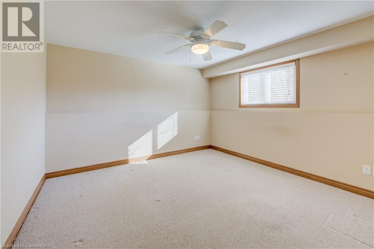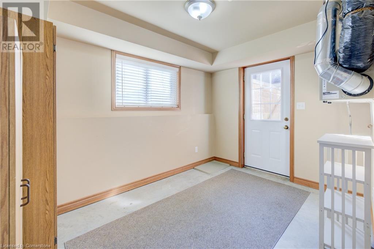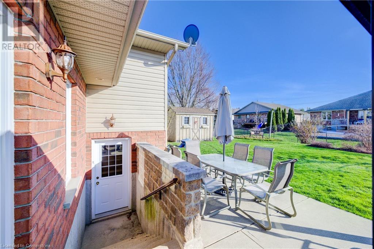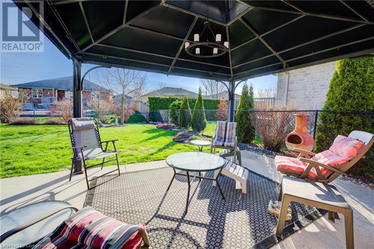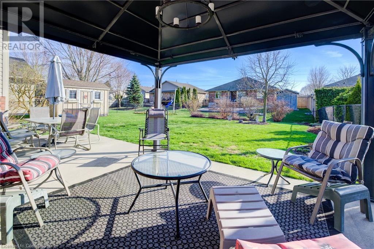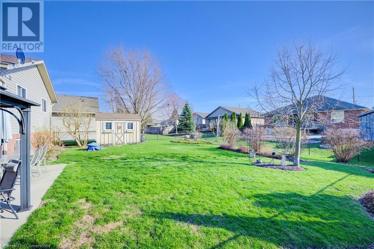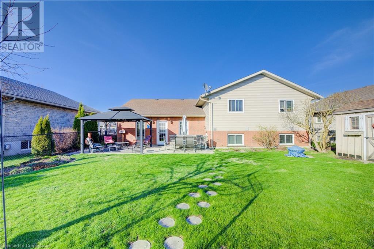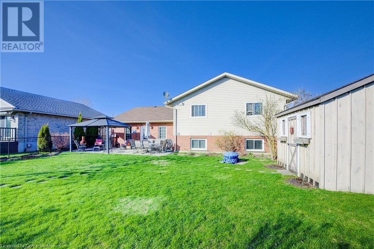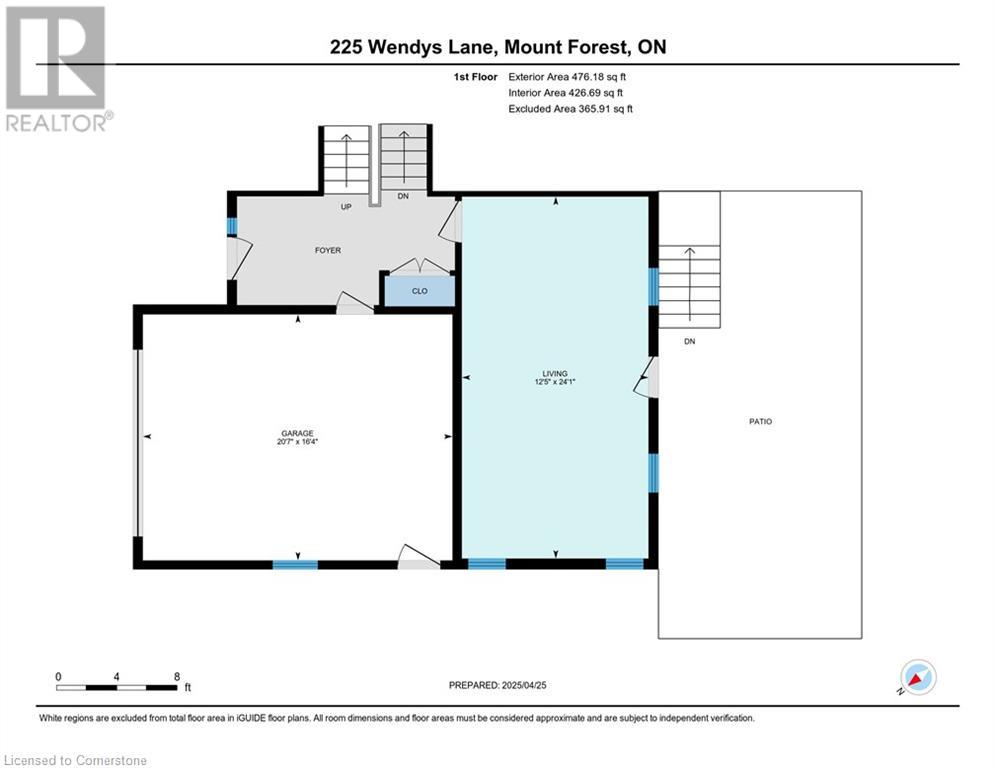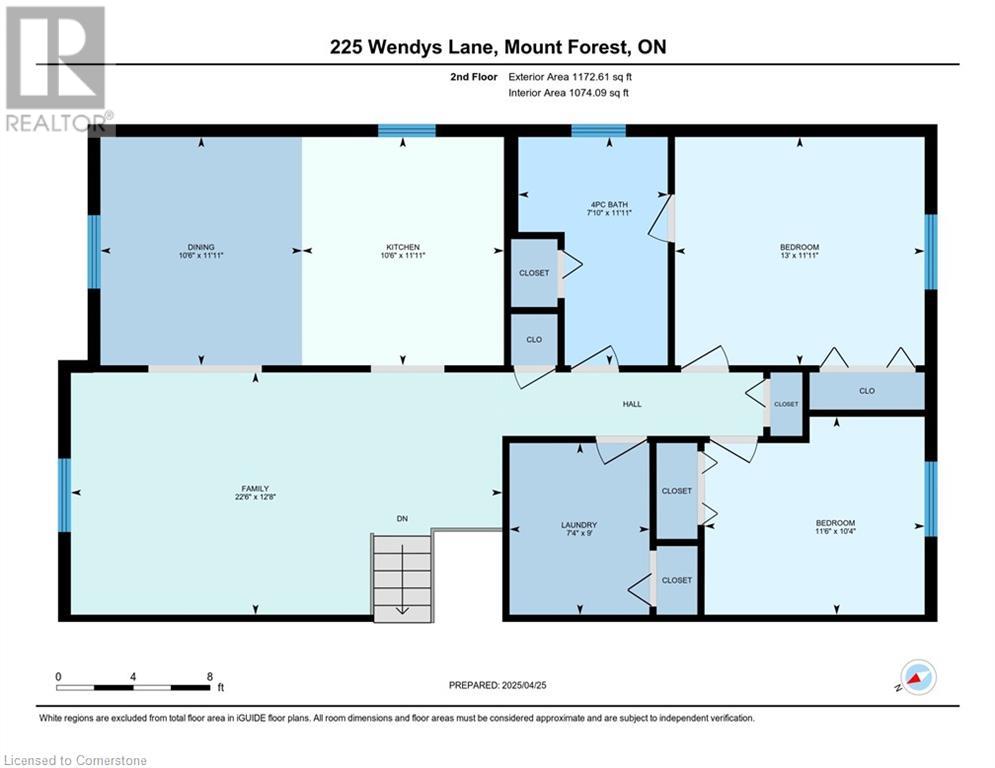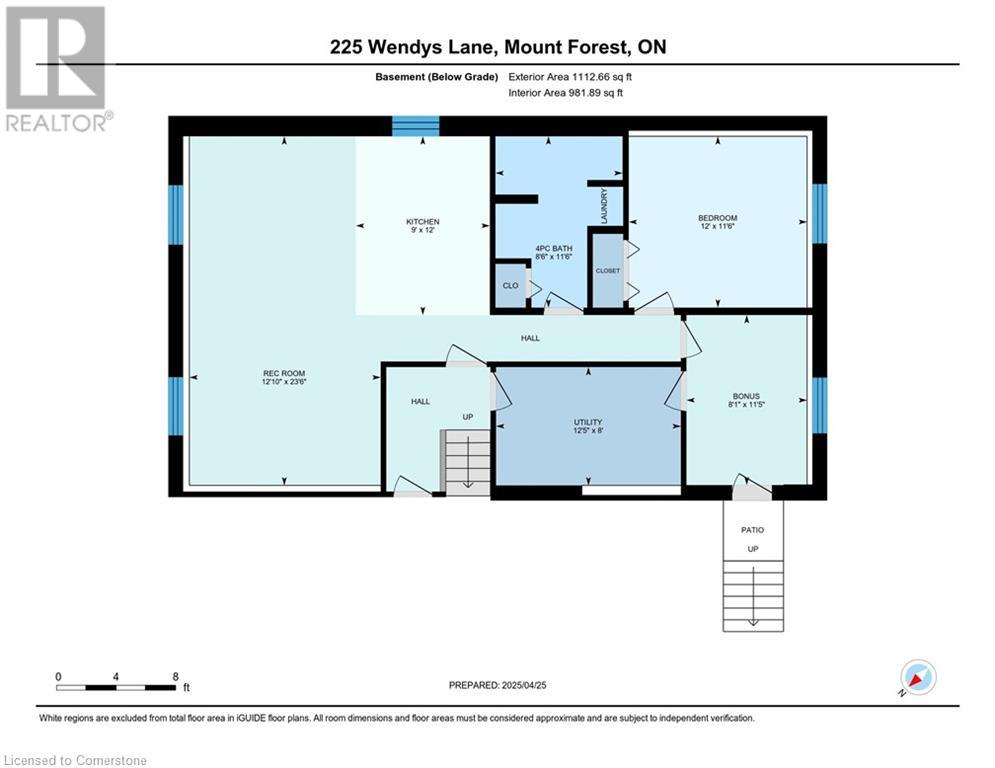225 Wendy's Lane Mount Forest, Ontario N0G 2L2
$819,000
This beautifully maintained raised bungalow with a fully self-contained lower-level apartment offers the perfect blend of comfort, flexibility, and thoughtful design—ideal for multi-generational living or generating rental income. Built in 2004 by award-winning Schwindt & Sons, this home showcases exceptional craftsmanship and genuine pride of ownership throughout. The bright, open-concept main level showcases two generously sized bedrooms, a spacious front foyer, and a warm, inviting family room with a walkout to the outdoor space—perfect for everyday living and effortless entertaining. You'll also appreciate the convenience of main floor laundry, along with the added comfort of in-floor heating in the family room. The fully permitted lower-level apartment includes a private entrance, oversized windows for plenty of natural light, in-floor heating for year-round comfort, a full kitchen and bath, and a brand new stackable washer and dryer (2024). Whether you're hosting extended family, welcoming guests, or creating rental income, this space is ready to serve a variety of needs. Recent Upgrades Include: *In-floor heating (lower level apartment & family room) *New boiler (2023) *Roof replacement (2019) *Water softener (2025) *Hookup for electric fireplace in family room *New stackable washer/dryer in lower-level apartment (2024) Tucked into the peaceful, family-friendly community of Mount Forest, this home is just under an hour from Orangeville, Guelph, and Waterloo—offering small-town charm with easy access to big-city amenities. Whether you're downsizing, investing, or planning for family flexibility, this home is ready to grow with you. (id:50886)
Property Details
| MLS® Number | 40721473 |
| Property Type | Single Family |
| Amenities Near By | Golf Nearby, Hospital, Park, Place Of Worship, Playground, Schools, Shopping |
| Community Features | Quiet Area, Community Centre, School Bus |
| Equipment Type | None |
| Features | Paved Driveway, Sump Pump, Automatic Garage Door Opener |
| Parking Space Total | 5 |
| Rental Equipment Type | None |
Building
| Bathroom Total | 2 |
| Bedrooms Above Ground | 2 |
| Bedrooms Below Ground | 1 |
| Bedrooms Total | 3 |
| Appliances | Central Vacuum, Dishwasher, Dryer, Refrigerator, Stove, Water Softener, Washer, Hood Fan, Window Coverings, Garage Door Opener |
| Architectural Style | Raised Bungalow |
| Basement Development | Finished |
| Basement Type | Full (finished) |
| Constructed Date | 2004 |
| Construction Style Attachment | Detached |
| Cooling Type | Central Air Conditioning |
| Exterior Finish | Brick Veneer, Vinyl Siding |
| Fire Protection | Smoke Detectors |
| Fixture | Ceiling Fans |
| Foundation Type | Poured Concrete |
| Heating Fuel | Natural Gas |
| Heating Type | In Floor Heating, Forced Air, Radiant Heat |
| Stories Total | 1 |
| Size Interior | 2,483 Ft2 |
| Type | House |
| Utility Water | Municipal Water |
Parking
| Attached Garage |
Land
| Acreage | No |
| Land Amenities | Golf Nearby, Hospital, Park, Place Of Worship, Playground, Schools, Shopping |
| Landscape Features | Landscaped |
| Sewer | Municipal Sewage System |
| Size Depth | 134 Ft |
| Size Frontage | 61 Ft |
| Size Total Text | Under 1/2 Acre |
| Zoning Description | R2 |
Rooms
| Level | Type | Length | Width | Dimensions |
|---|---|---|---|---|
| Second Level | Laundry Room | 9'0'' x 7'4'' | ||
| Second Level | 4pc Bathroom | 11'11'' x 7'10'' | ||
| Second Level | Bedroom | 10'4'' x 11'6'' | ||
| Second Level | Bedroom | 11'11'' x 13'0'' | ||
| Second Level | Dining Room | 11'11'' x 10'6'' | ||
| Second Level | Kitchen | 11'11'' x 10'6'' | ||
| Second Level | Family Room | 12'8'' x 22'6'' | ||
| Basement | Utility Room | 8'0'' x 12'5'' | ||
| Basement | Bonus Room | 11'5'' x 8'1'' | ||
| Basement | Recreation Room | 23'6'' x 12'10'' | ||
| Basement | Kitchen | 12'0'' x 9'0'' | ||
| Basement | 4pc Bathroom | 11'6'' x 8'6'' | ||
| Basement | Bedroom | 11'6'' x 12'0'' | ||
| Main Level | Living Room | 24'1'' x 12'5'' |
https://www.realtor.ca/real-estate/28240489/225-wendys-lane-mount-forest
Contact Us
Contact us for more information
Jennie Fisher
Salesperson
33b - 620 Davenport Rd.
Waterloo, Ontario N2V 2C2
(226) 777-5833
icon-realty-waterloo-on.remax.ca/
Dan Porlier
Broker
33b - 620 Davenport Rd.
Waterloo, Ontario N2V 2C2
(226) 777-5833
icon-realty-waterloo-on.remax.ca/

