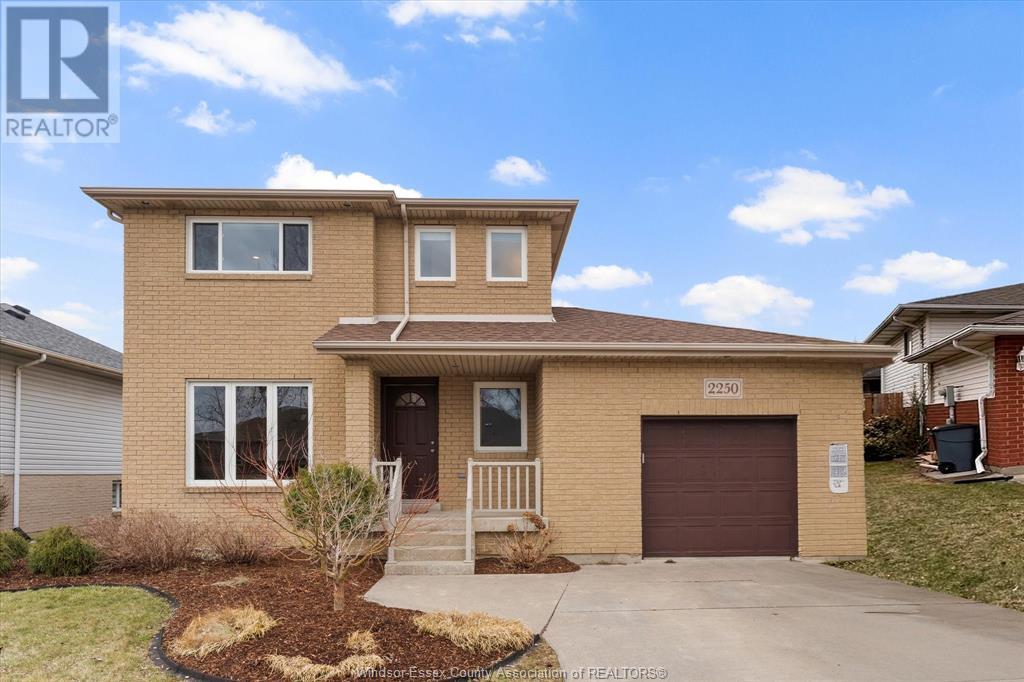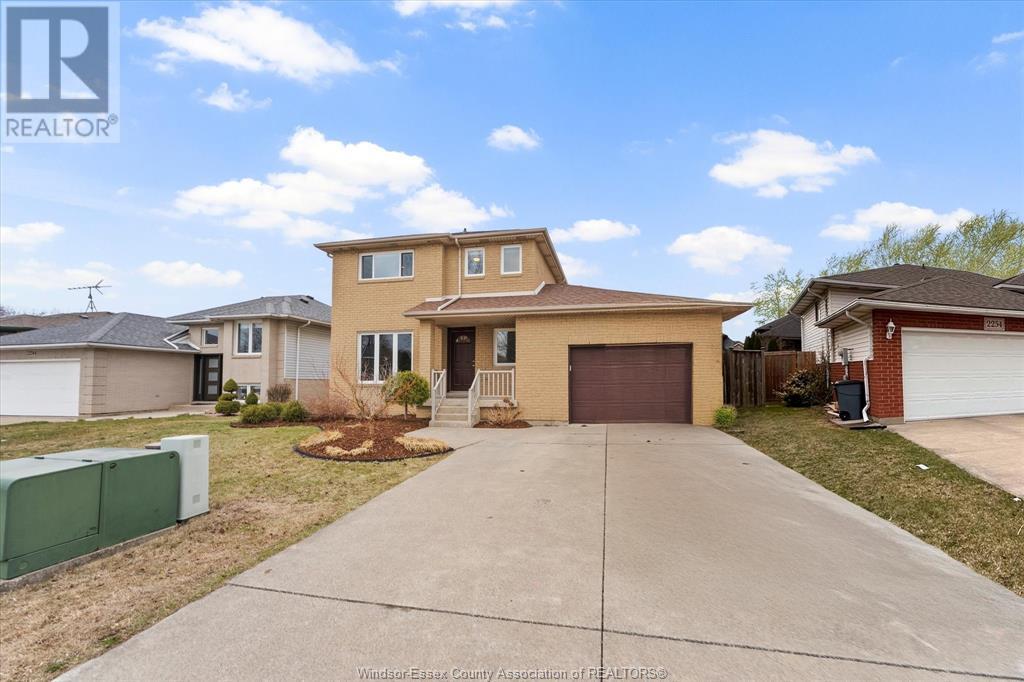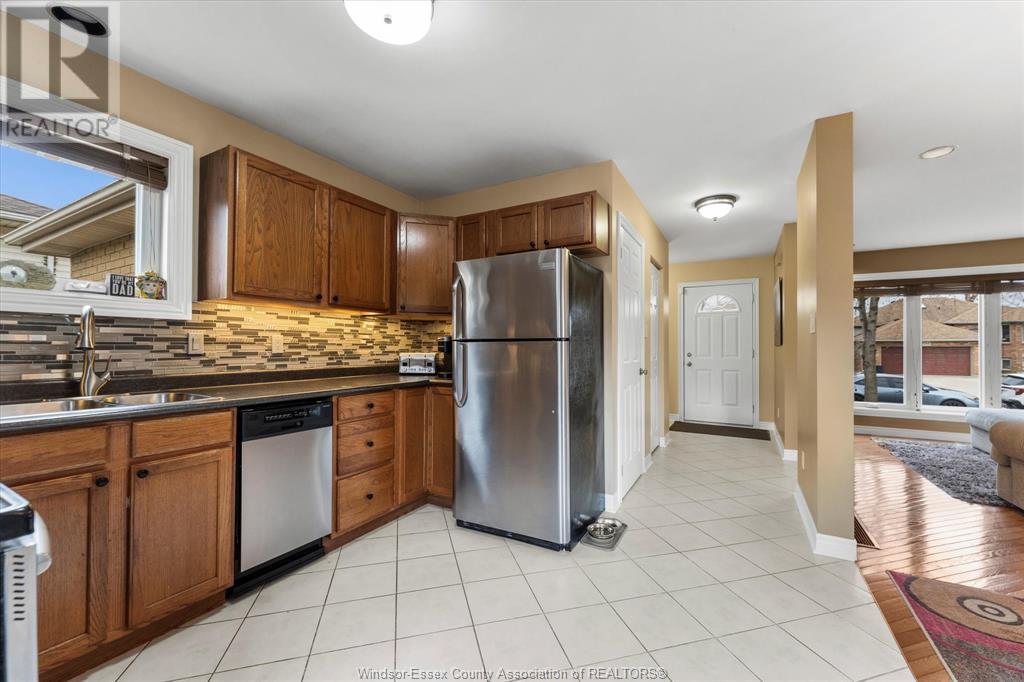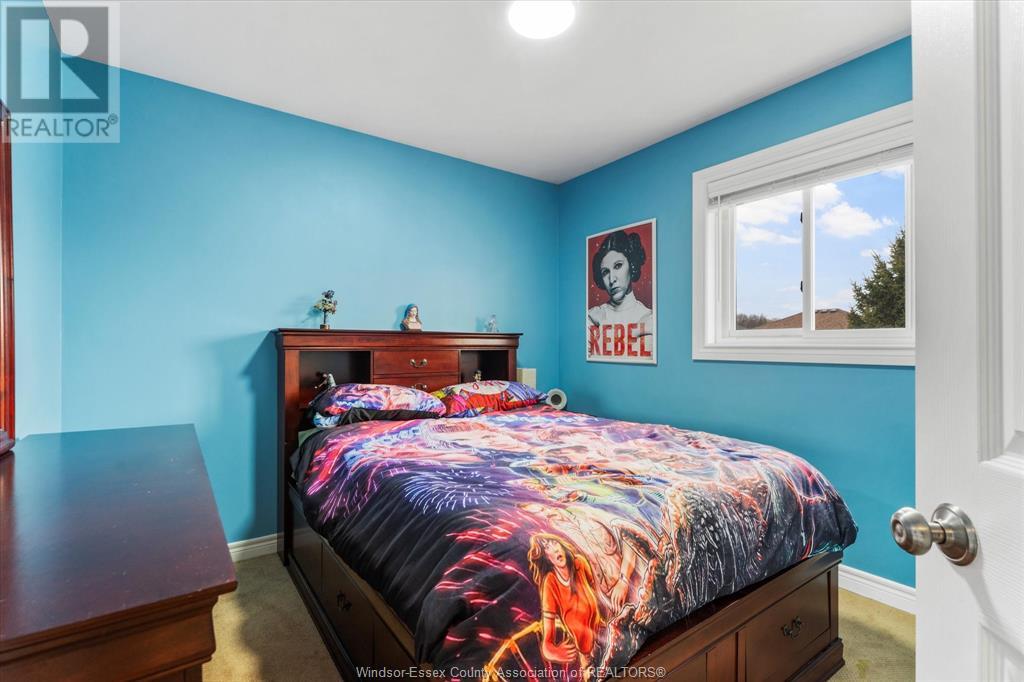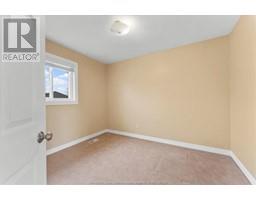2250 California Avenue Windsor, Ontario N9B 3V5
$649,999
Discover peaceful living in this immaculate turn key 3+1 bedroom, 2 1/2 bathroom fully bricked 2 storey home. The main floor and basement have been freshly painted, updates include furnace and A/C(2019), Windows(2021) Step outside to a sizeable deck and backyard with back vegetable gardens, storage shed and ample space for a potential pool in the future. Located in a quiet, family-friendly neighborhood in South Windsor close to all amenities such as schools, the University of Windsor, churches, shopping and parks. (id:50886)
Property Details
| MLS® Number | 25007382 |
| Property Type | Single Family |
| Features | Double Width Or More Driveway, Concrete Driveway, Side Driveway |
Building
| Bathroom Total | 3 |
| Bedrooms Above Ground | 3 |
| Bedrooms Below Ground | 1 |
| Bedrooms Total | 4 |
| Appliances | Dishwasher, Dryer, Microwave Range Hood Combo, Refrigerator, Stove, Washer |
| Constructed Date | 1997 |
| Construction Style Attachment | Detached |
| Cooling Type | Central Air Conditioning, Fully Air Conditioned |
| Exterior Finish | Brick |
| Flooring Type | Carpeted, Ceramic/porcelain, Hardwood, Laminate |
| Foundation Type | Block |
| Half Bath Total | 1 |
| Heating Fuel | Natural Gas |
| Heating Type | Forced Air, Furnace |
| Stories Total | 2 |
| Size Interior | 1,200 Ft2 |
| Total Finished Area | 1200 Sqft |
| Type | House |
Parking
| Attached Garage | |
| Garage | |
| Inside Entry |
Land
| Acreage | No |
| Fence Type | Fence |
| Landscape Features | Landscaped |
| Size Irregular | 49.8x107 |
| Size Total Text | 49.8x107 |
| Zoning Description | Rd 1.1 |
Rooms
| Level | Type | Length | Width | Dimensions |
|---|---|---|---|---|
| Second Level | 4pc Bathroom | 9.1 x 9.5 | ||
| Second Level | Bedroom | 10.8 x 10.2 | ||
| Second Level | Bedroom | 9.6 x 10.8 | ||
| Second Level | Primary Bedroom | 12.5 x 11.5 | ||
| Lower Level | Laundry Room | 5.8 x 5.9 | ||
| Lower Level | 3pc Ensuite Bath | 10.1 x 5.75 | ||
| Lower Level | Den | 10.25 x 8.25 | ||
| Lower Level | Family Room | 13.3 x 17.9 | ||
| Main Level | 2pc Bathroom | 3.5 x 8 | ||
| Main Level | Kitchen | 9.9 x 10.8 | ||
| Main Level | Living Room/dining Room | 11.5 x 24.8 |
https://www.realtor.ca/real-estate/28108225/2250-california-avenue-windsor
Contact Us
Contact us for more information
Michael George
Real Estate Agent
13266 Tecumseh Rd E
Windsor, Ontario N8N 3T6
(519) 956-7474
(519) 956-7355
urwindsoressex.com/

