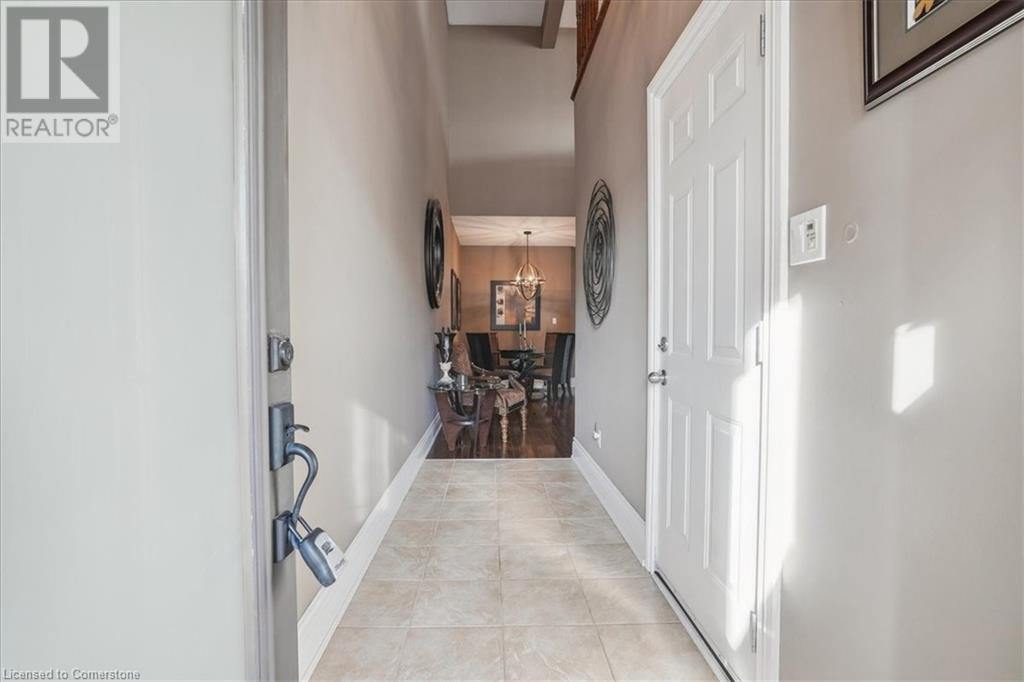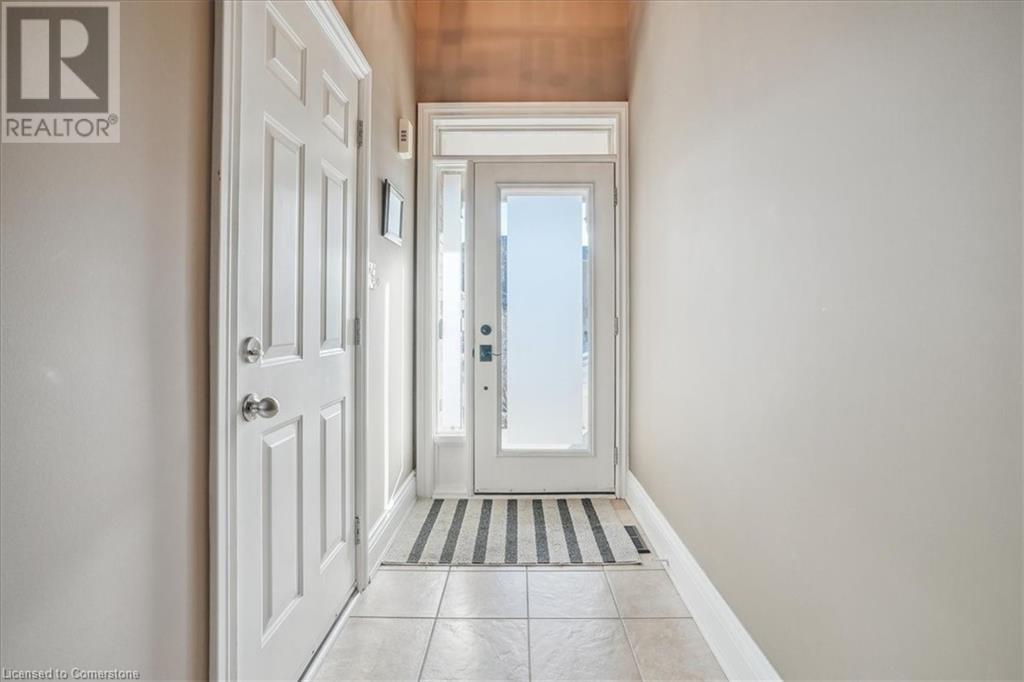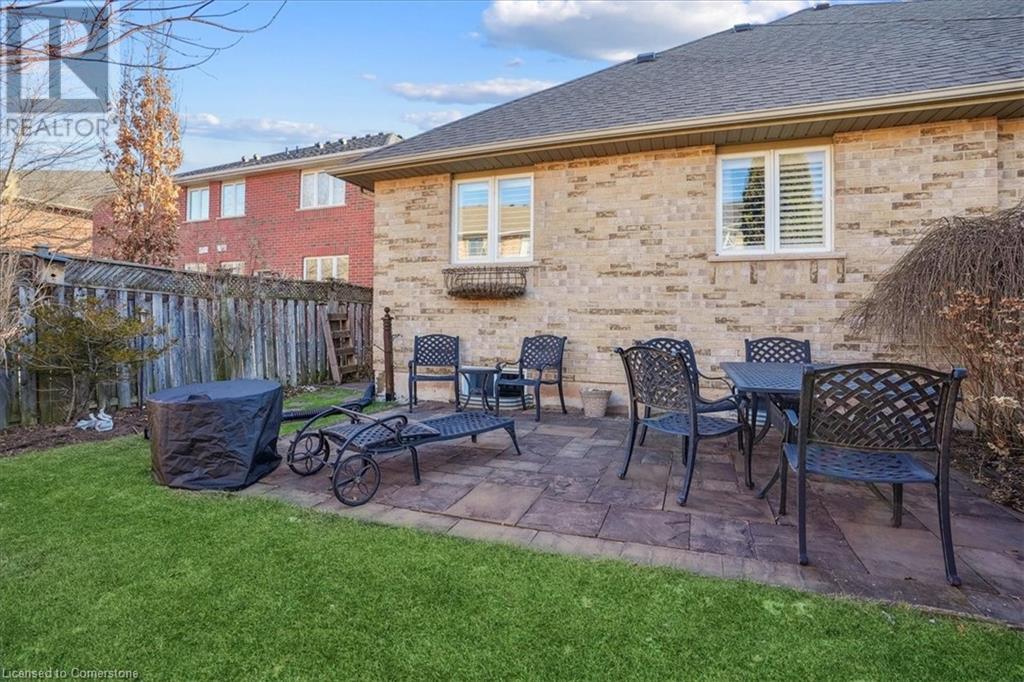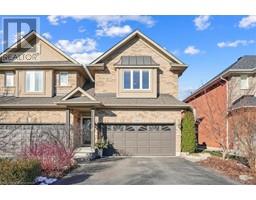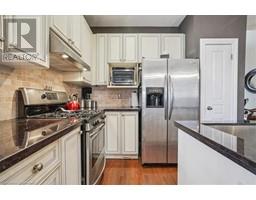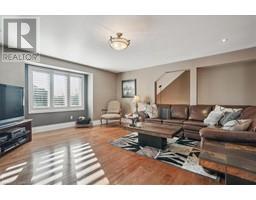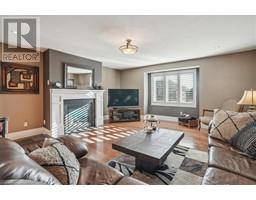2252 Highcroft Road Oakville, Ontario L6M 4Y4
$1,199,900
RARE OPPORTUNITY! Charming bungaloft nestled on a quiet street in Westmount! Over 2700 sq ft of finished living space! This semi-detached gem, built by Markay, boasts exquisite designer finishes throughout and a bright, open-concept design. It features beautiful hardwood floors, nine-foot ceilings, recessed lighting, a maple kitchen with stainless steel appliances, and access to the rear patio. The main floor also includes a spacious dining area, a hardwood staircases, elegant deep baseboards, and California shutters. The primary bedroom offers a walk-in closet and a luxurious four-piece ensuite. Upstairs, the spacious family room is enhanced by a cozy gas fireplace, recessed lighting, deep baseboards, and California shutters. Additional highlights include central vacuum, custom window treatments, and a fully finished lower level with berber carpeting, a games area, chalk board wall, rough-in two piece bath and ample storage space. The two-car attached garage and double driveway ensure plenty of parking. Outside, you'll find beautiful stone walkways, a private patio, and manicured landscaping. Ideally located near schools, shopping, public transit, and just steps from walking trails and parks. This home has been immaculately maintained! (id:50886)
Property Details
| MLS® Number | 40688449 |
| Property Type | Single Family |
| AmenitiesNearBy | Hospital, Park, Place Of Worship, Playground, Public Transit, Schools, Shopping |
| CommunityFeatures | Community Centre |
| EquipmentType | Water Heater |
| Features | Paved Driveway, Automatic Garage Door Opener |
| ParkingSpaceTotal | 4 |
| RentalEquipmentType | Water Heater |
Building
| BathroomTotal | 2 |
| BedroomsAboveGround | 2 |
| BedroomsTotal | 2 |
| Appliances | Central Vacuum, Dishwasher, Dryer, Microwave, Refrigerator, Washer, Gas Stove(s), Hood Fan, Window Coverings, Garage Door Opener |
| ArchitecturalStyle | Bungalow |
| BasementDevelopment | Finished |
| BasementType | Full (finished) |
| ConstructedDate | 2003 |
| ConstructionStyleAttachment | Semi-detached |
| CoolingType | Central Air Conditioning |
| ExteriorFinish | Brick, Stone |
| FireProtection | Smoke Detectors |
| FireplaceFuel | Electric |
| FireplacePresent | Yes |
| FireplaceTotal | 2 |
| FireplaceType | Other - See Remarks |
| FoundationType | Poured Concrete |
| HeatingFuel | Natural Gas |
| HeatingType | Forced Air |
| StoriesTotal | 1 |
| SizeInterior | 2730 Sqft |
| Type | House |
| UtilityWater | Municipal Water |
Parking
| Attached Garage |
Land
| AccessType | Highway Nearby |
| Acreage | No |
| LandAmenities | Hospital, Park, Place Of Worship, Playground, Public Transit, Schools, Shopping |
| Sewer | Municipal Sewage System |
| SizeDepth | 110 Ft |
| SizeFrontage | 30 Ft |
| SizeTotalText | Under 1/2 Acre |
| ZoningDescription | Residential |
Rooms
| Level | Type | Length | Width | Dimensions |
|---|---|---|---|---|
| Second Level | Family Room | 16'8'' x 19'2'' | ||
| Basement | Other | 4'2'' x 9'3'' | ||
| Basement | Utility Room | 12'0'' x 23'5'' | ||
| Basement | Recreation Room | 20'6'' x 36'7'' | ||
| Main Level | Foyer | 4'3'' x 12'10'' | ||
| Main Level | 4pc Bathroom | 6'1'' x 12'5'' | ||
| Main Level | 4pc Bathroom | 6'6'' x 7'6'' | ||
| Main Level | Laundry Room | 5'5'' x 7'5'' | ||
| Main Level | Bedroom | 10'3'' x 9'11'' | ||
| Main Level | Primary Bedroom | 10'11'' x 15'10'' | ||
| Main Level | Dining Room | 12'2'' x 17'4'' | ||
| Main Level | Kitchen | 14'6'' x 15'8'' |
https://www.realtor.ca/real-estate/27788621/2252-highcroft-road-oakville
Interested?
Contact us for more information
Sandra O'connor
Broker
502 Brant Street Unit 1a
Burlington, Ontario L7R 2G4
Philip O'connor
Broker
502 Brant Street Unit 1a
Burlington, Ontario L7R 2G4



