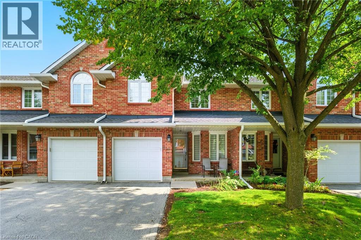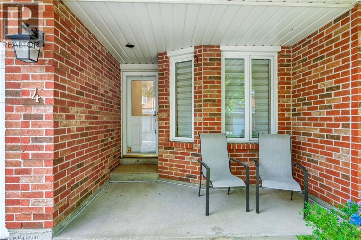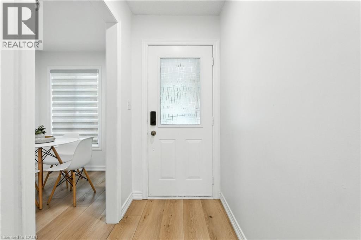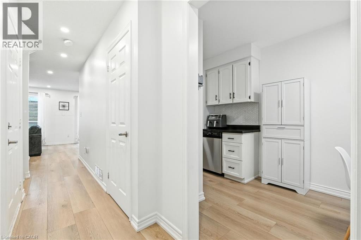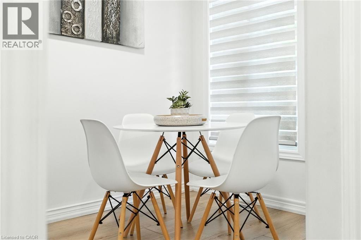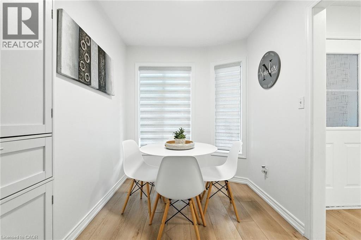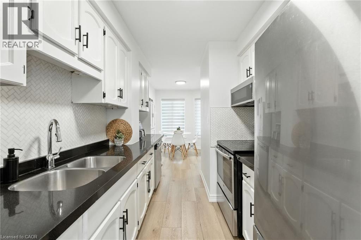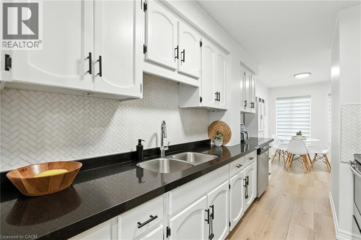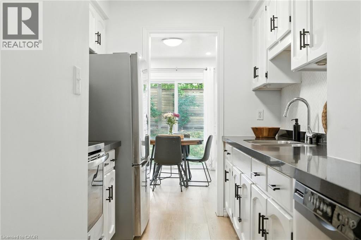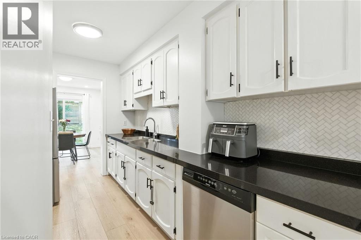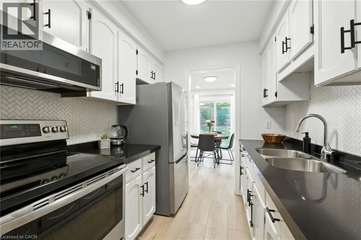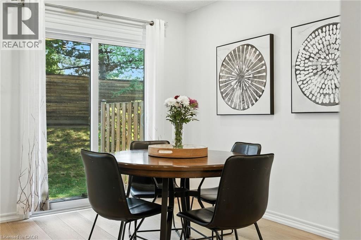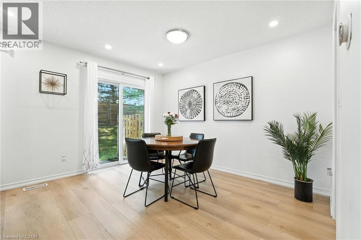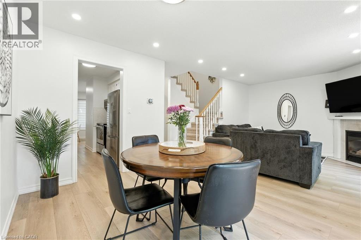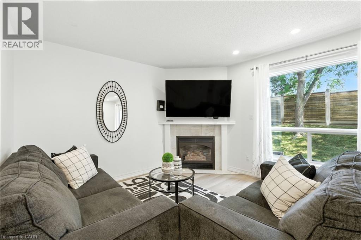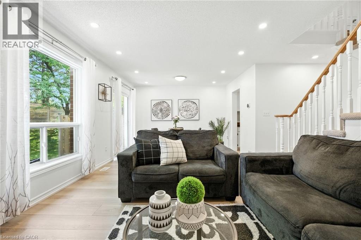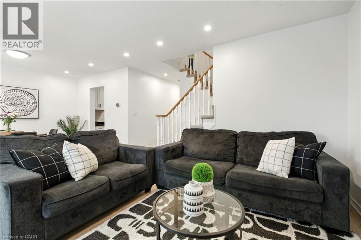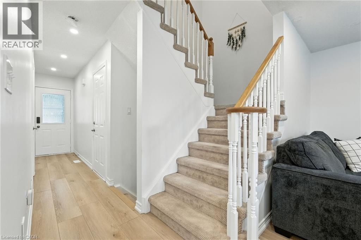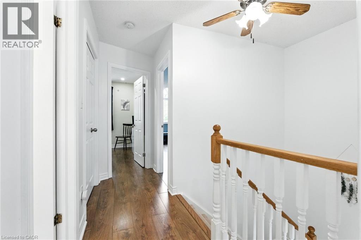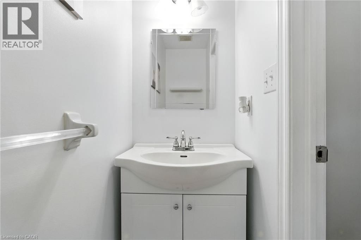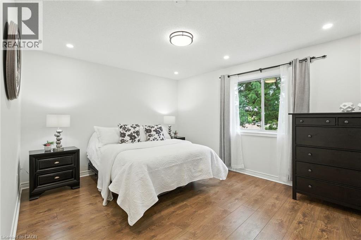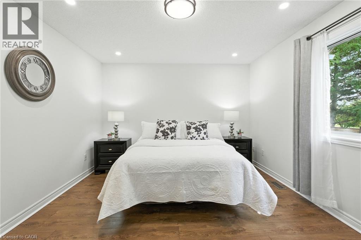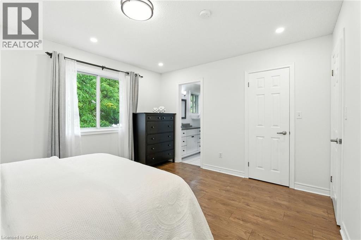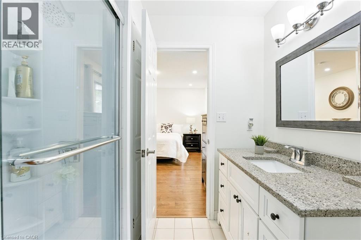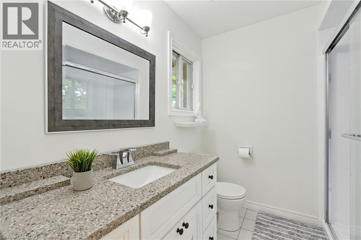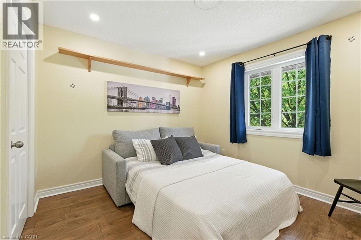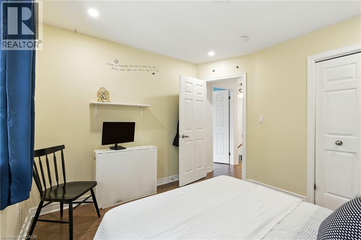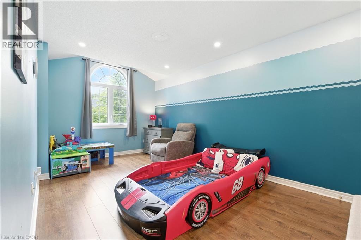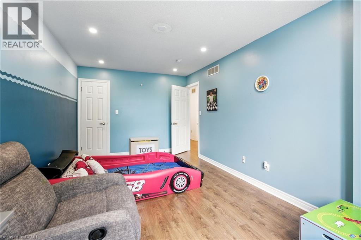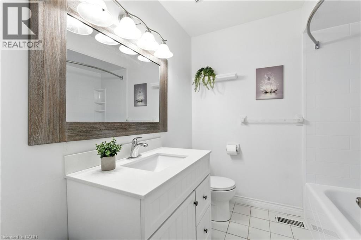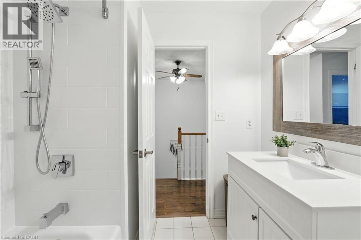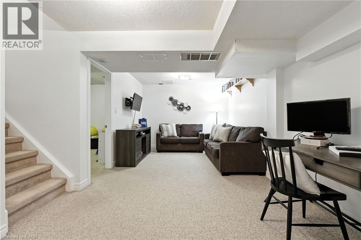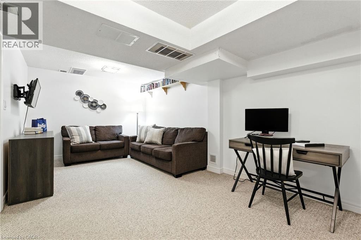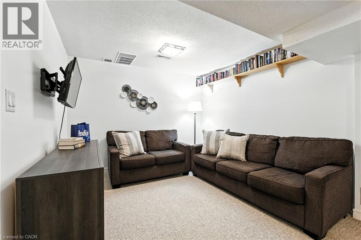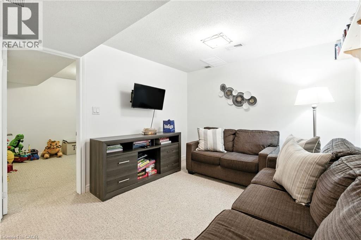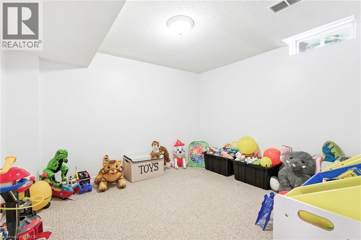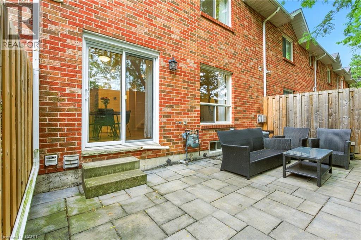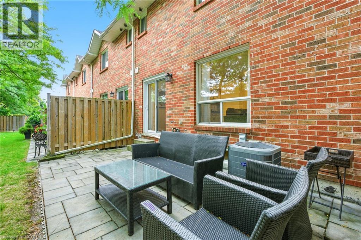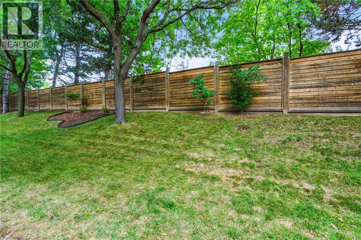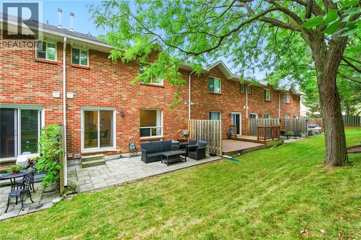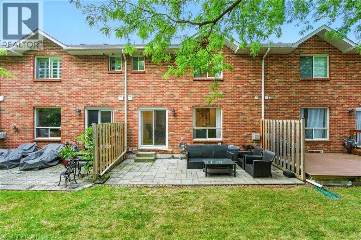2252 Walkers Line Unit# 4 Burlington, Ontario L7M 3Y8
$839,000Maintenance, Insurance, Landscaping
$406.65 Monthly
Maintenance, Insurance, Landscaping
$406.65 MonthlyThis beautifully updated condo townhome is located in a highly sought after small enclave of homes situated in Burlington’s Headon Forest community. This spacious 3+1 bedroom, 3-bathroom home combines the comfort of a detached house with the peace of mind that comes from low-maintenance living—snow removal and lawn care are all included, so you can spend your time enjoying life instead of chores. The bright eat-in kitchen features stone countertops and a stylish backsplash, while the living and dining areas are enhanced by updated flooring, pot lights, and a cozy gas fireplace. Upstairs, you’ll find three generous bedrooms and upgraded bathrooms with modern finishes. The fully finished lower level offers a versatile space—perfect for hobbies, hosting guests, or creating a home office. With inside entry from the garage and private outdoor space, this home is as practical as it is welcoming. Steps to parks, community centres, schools, shopping, golf, and just minutes to major highways and the escarpment, this is the perfect opportunity to simplify without giving up space, comfort, or convenience. Don’t be TOO LATE*! *REG TM. RSA. (id:50886)
Property Details
| MLS® Number | 40767523 |
| Property Type | Single Family |
| Amenities Near By | Golf Nearby, Hospital, Park, Public Transit, Schools, Shopping |
| Community Features | Community Centre |
| Equipment Type | Water Heater |
| Features | Cul-de-sac, Paved Driveway, Automatic Garage Door Opener |
| Parking Space Total | 2 |
| Rental Equipment Type | Water Heater |
Building
| Bathroom Total | 3 |
| Bedrooms Above Ground | 3 |
| Bedrooms Below Ground | 1 |
| Bedrooms Total | 4 |
| Appliances | Central Vacuum, Dishwasher, Dryer, Refrigerator, Stove, Washer, Microwave Built-in, Garage Door Opener |
| Architectural Style | 2 Level |
| Basement Development | Finished |
| Basement Type | Full (finished) |
| Construction Style Attachment | Attached |
| Cooling Type | Central Air Conditioning |
| Exterior Finish | Brick |
| Foundation Type | Poured Concrete |
| Half Bath Total | 1 |
| Heating Fuel | Natural Gas |
| Heating Type | Forced Air |
| Stories Total | 2 |
| Size Interior | 1,770 Ft2 |
| Type | Row / Townhouse |
| Utility Water | Municipal Water |
Parking
| Attached Garage |
Land
| Access Type | Road Access, Highway Access, Highway Nearby |
| Acreage | No |
| Land Amenities | Golf Nearby, Hospital, Park, Public Transit, Schools, Shopping |
| Sewer | Municipal Sewage System |
| Size Total Text | Under 1/2 Acre |
| Zoning Description | Rl5-562 |
Rooms
| Level | Type | Length | Width | Dimensions |
|---|---|---|---|---|
| Second Level | Full Bathroom | Measurements not available | ||
| Second Level | 4pc Bathroom | Measurements not available | ||
| Second Level | Bedroom | 11'0'' x 10'4'' | ||
| Second Level | Bedroom | 17'4'' x 10'1'' | ||
| Second Level | Primary Bedroom | 13'11'' x 11'10'' | ||
| Basement | Laundry Room | 14'8'' x 10'9'' | ||
| Basement | Bedroom | 11'7'' x 10'5'' | ||
| Basement | Family Room | 18'8'' x 10'4'' | ||
| Main Level | 2pc Bathroom | Measurements not available | ||
| Main Level | Living Room/dining Room | 21'7'' x 11'10'' | ||
| Main Level | Kitchen | 21'7'' x 7'5'' |
https://www.realtor.ca/real-estate/28832069/2252-walkers-line-unit-4-burlington
Contact Us
Contact us for more information
Drew Woolcott
Broker
www.woolcott.ca/
#1b-493 Dundas Street E.
Waterdown, Ontario L0R 2H1
(905) 689-9223
www.remaxescarpment.com/

