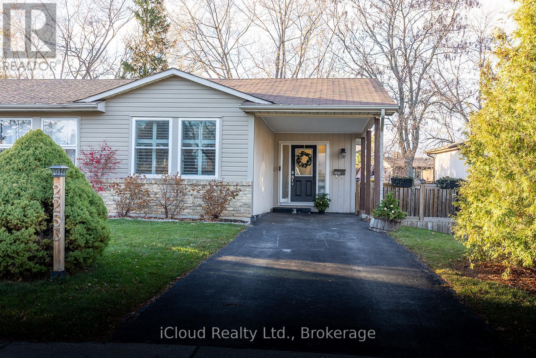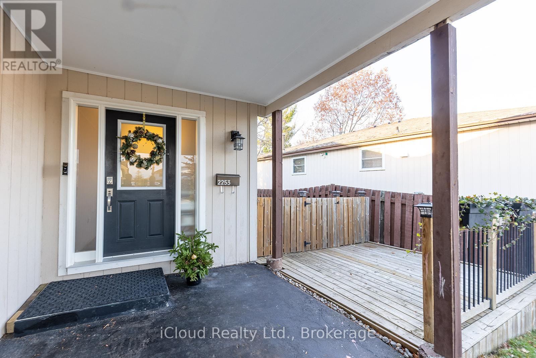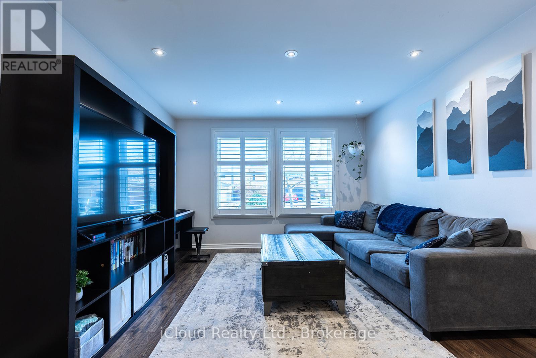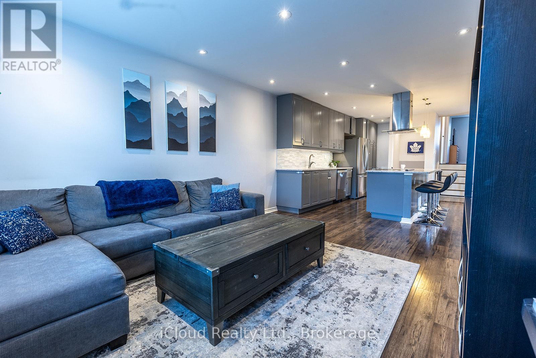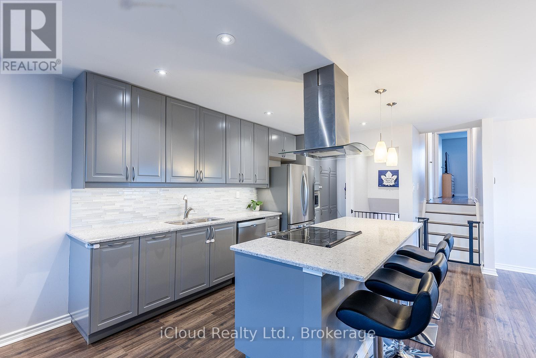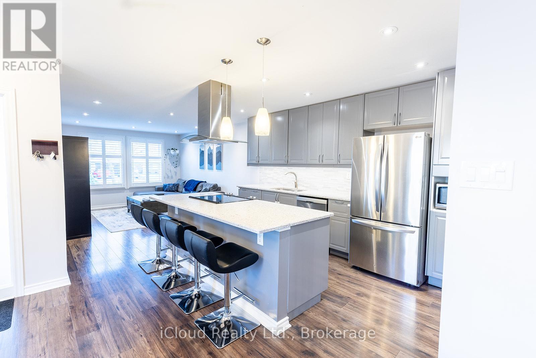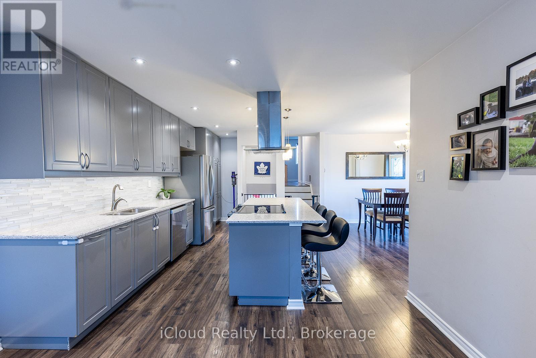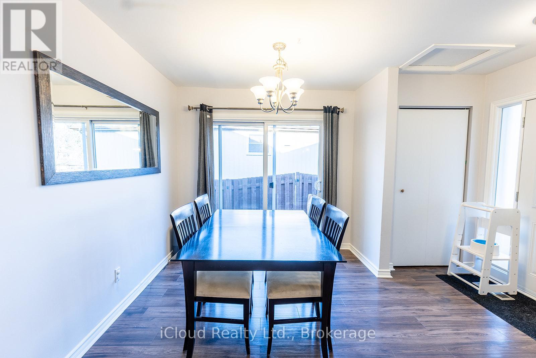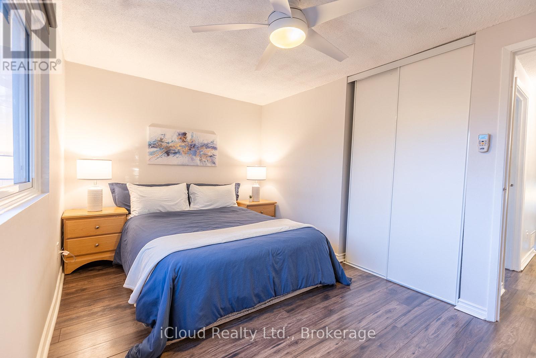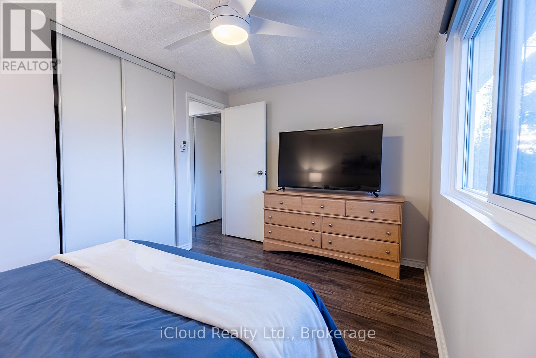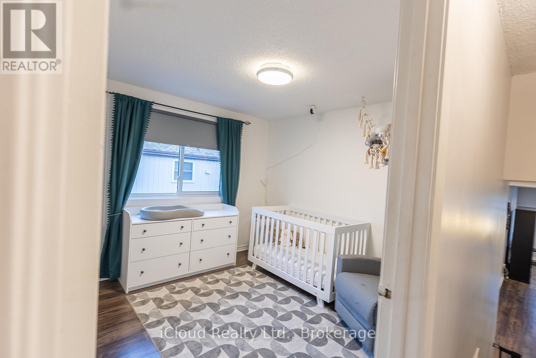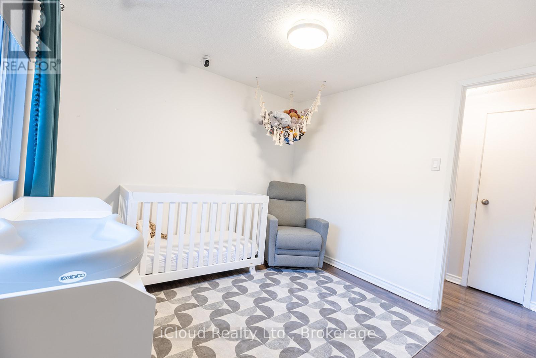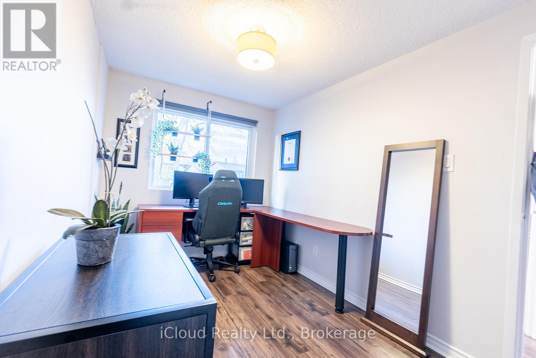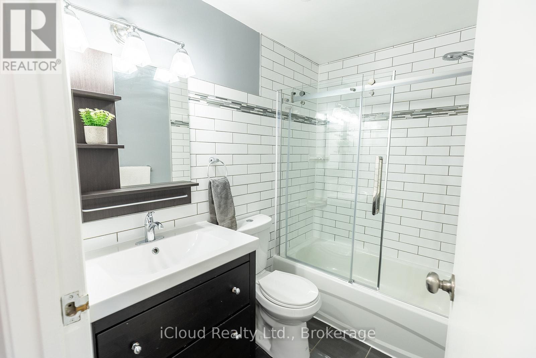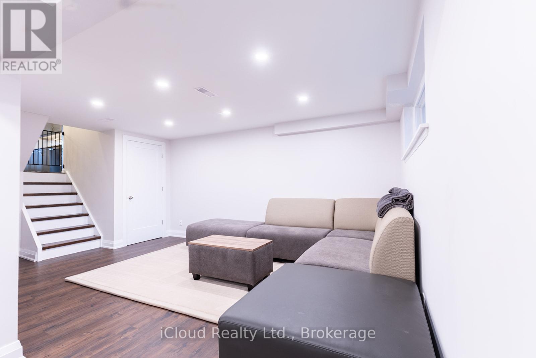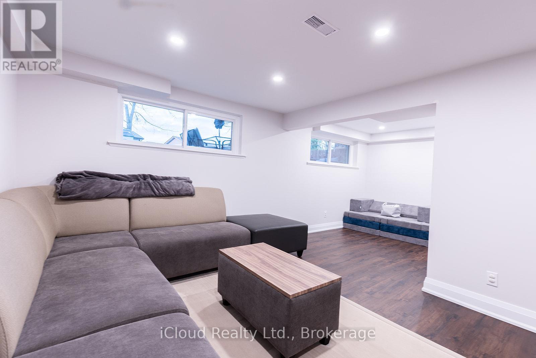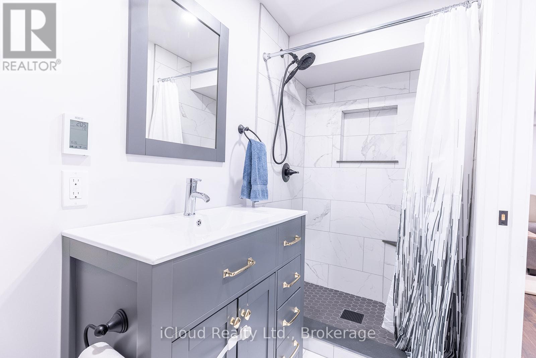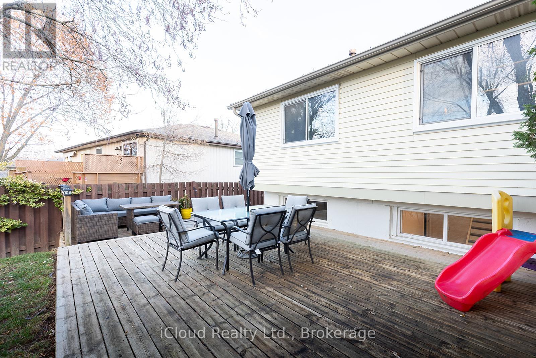2253 Melissa Crescent Burlington, Ontario L7P 3T4
$815,000
Fabulous And Affordable Semi In Popular Brant Hills On A Quiet Crescent. Walk To Schools/Park. Updated Kitchen With Stainless Steel Appliances And Quartz Countertops. Dining Room With Patio Door Walk-Out To Large Deck. Mature Fenced Setting With Trees, Shed, Patio And Deck. 3 Level Backsplit Design With Carport And Parking For 2 Cars. Many Windows Replaced. 3 Bedrooms, 2 Baths. Neutral Decor Throughout. Laminate Flooring Throughout. Lower Level Recently Refinished With Lots Of Space And Full 3 Piece Bathroom. Extensive Crawl Space For Storage. Ideal For The 1st Timer. Invest Now! (id:50886)
Property Details
| MLS® Number | W12569990 |
| Property Type | Single Family |
| Community Name | Brant Hills |
| Features | Carpet Free |
| Parking Space Total | 2 |
| Structure | Deck, Shed |
Building
| Bathroom Total | 2 |
| Bedrooms Above Ground | 3 |
| Bedrooms Total | 3 |
| Age | 31 To 50 Years |
| Appliances | Water Heater, Water Meter |
| Basement Development | Finished |
| Basement Type | N/a (finished) |
| Construction Style Attachment | Semi-detached |
| Construction Style Split Level | Backsplit |
| Cooling Type | Central Air Conditioning |
| Exterior Finish | Aluminum Siding, Brick Veneer |
| Fire Protection | Smoke Detectors |
| Flooring Type | Laminate, Ceramic, Porcelain Tile |
| Foundation Type | Concrete |
| Heating Fuel | Natural Gas |
| Heating Type | Forced Air |
| Size Interior | 700 - 1,100 Ft2 |
| Type | House |
| Utility Water | Municipal Water |
Parking
| Carport | |
| No Garage |
Land
| Acreage | No |
| Sewer | Sanitary Sewer |
| Size Depth | 137 Ft ,7 In |
| Size Frontage | 35 Ft ,4 In |
| Size Irregular | 35.4 X 137.6 Ft |
| Size Total Text | 35.4 X 137.6 Ft |
Rooms
| Level | Type | Length | Width | Dimensions |
|---|---|---|---|---|
| Lower Level | Recreational, Games Room | 4.67 m | 3.3 m | 4.67 m x 3.3 m |
| Lower Level | Recreational, Games Room | 2.34 m | 2.84 m | 2.34 m x 2.84 m |
| Lower Level | Bathroom | 1.19 m | 2.69 m | 1.19 m x 2.69 m |
| Main Level | Living Room | 4.52 m | 3.63 m | 4.52 m x 3.63 m |
| Main Level | Kitchen | 4.04 m | 3.63 m | 4.04 m x 3.63 m |
| Main Level | Dining Room | 2.82 m | 2.64 m | 2.82 m x 2.64 m |
| Upper Level | Bedroom | 2.72 m | 4.01 m | 2.72 m x 4.01 m |
| Upper Level | Bedroom 2 | 2.97 m | 2.95 m | 2.97 m x 2.95 m |
| Upper Level | Bedroom 3 | 3.76 m | 2.26 m | 3.76 m x 2.26 m |
| Upper Level | Bathroom | 2.26 m | 2.34 m | 2.26 m x 2.34 m |
Utilities
| Cable | Installed |
| Electricity | Installed |
| Sewer | Installed |
https://www.realtor.ca/real-estate/29130030/2253-melissa-crescent-burlington-brant-hills-brant-hills
Contact Us
Contact us for more information
Stephen Baker
Salesperson
www.stephen-baker.com/
(905) 454-1100
(905) 454-7335

