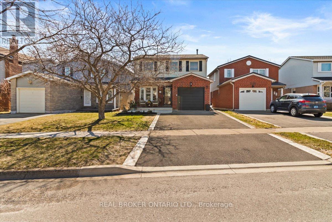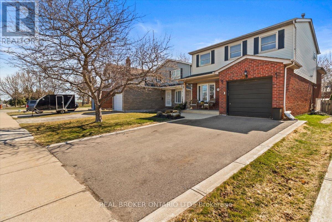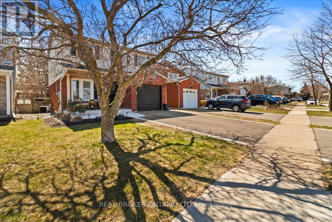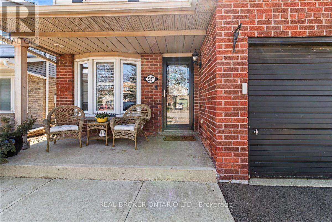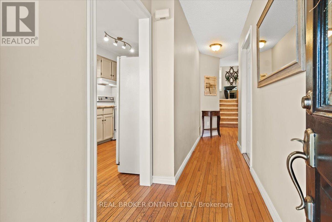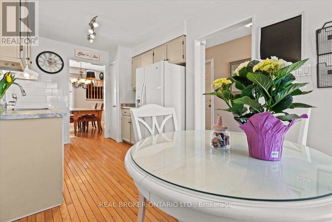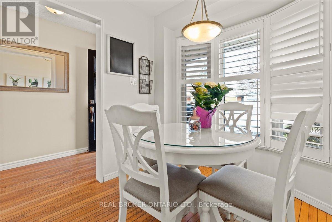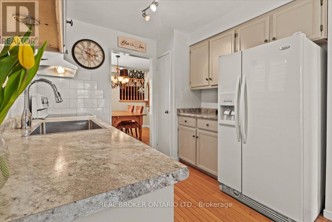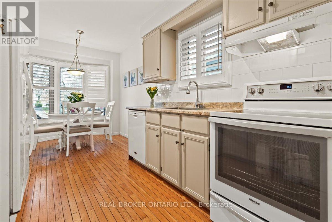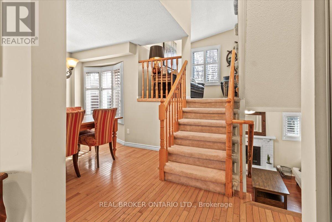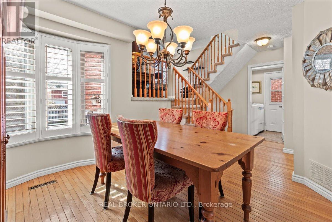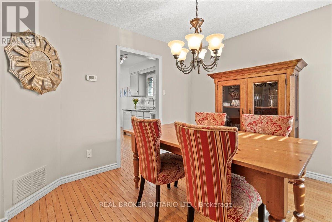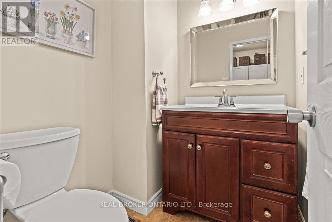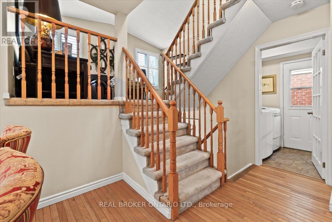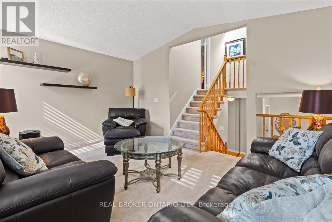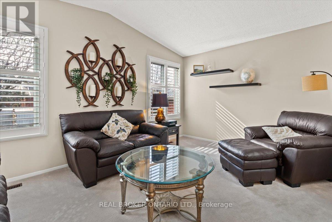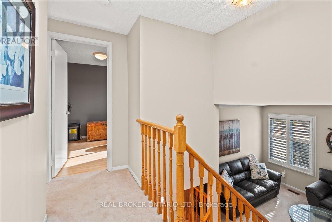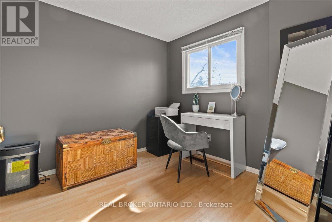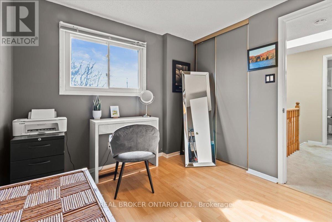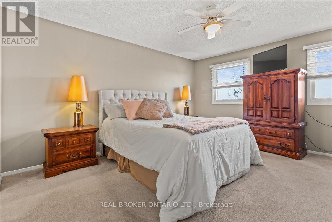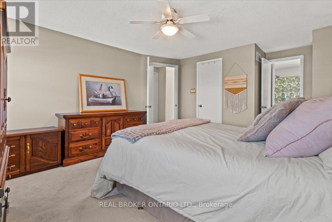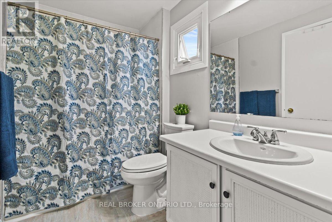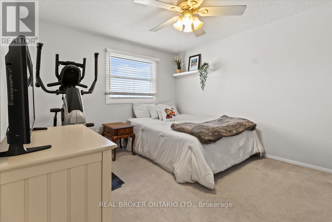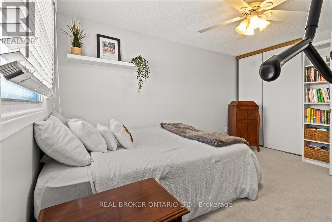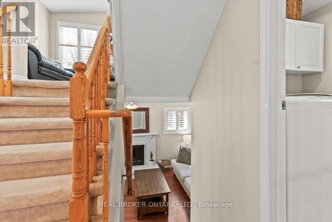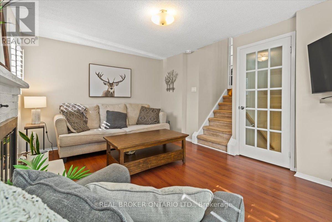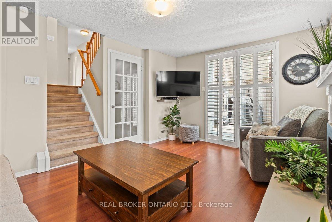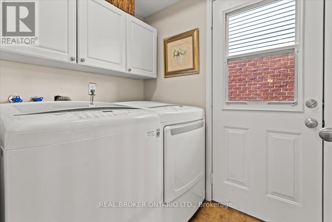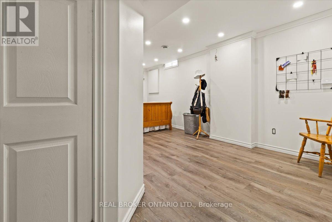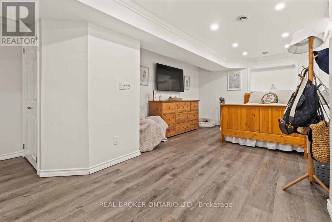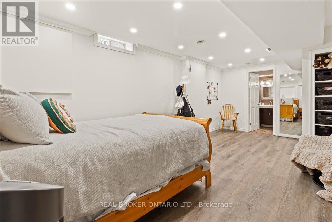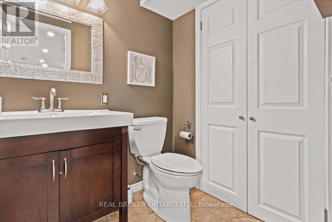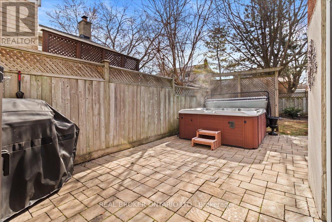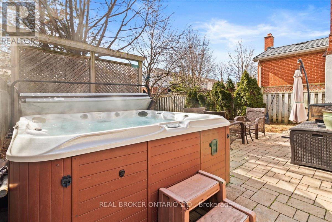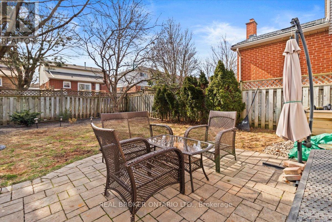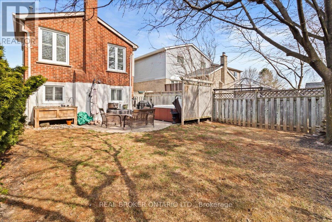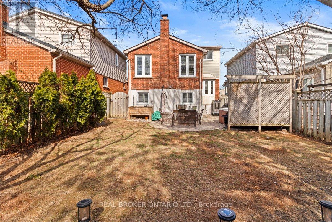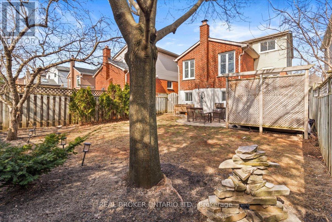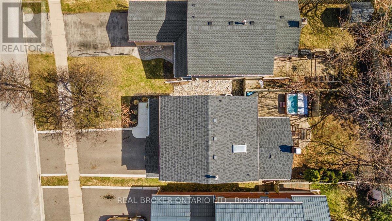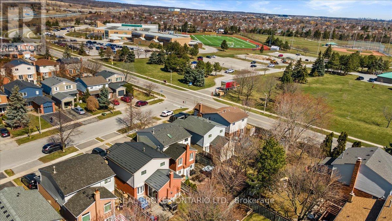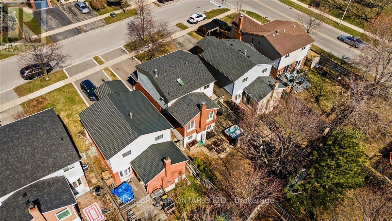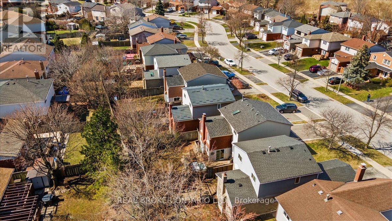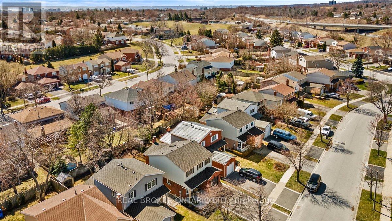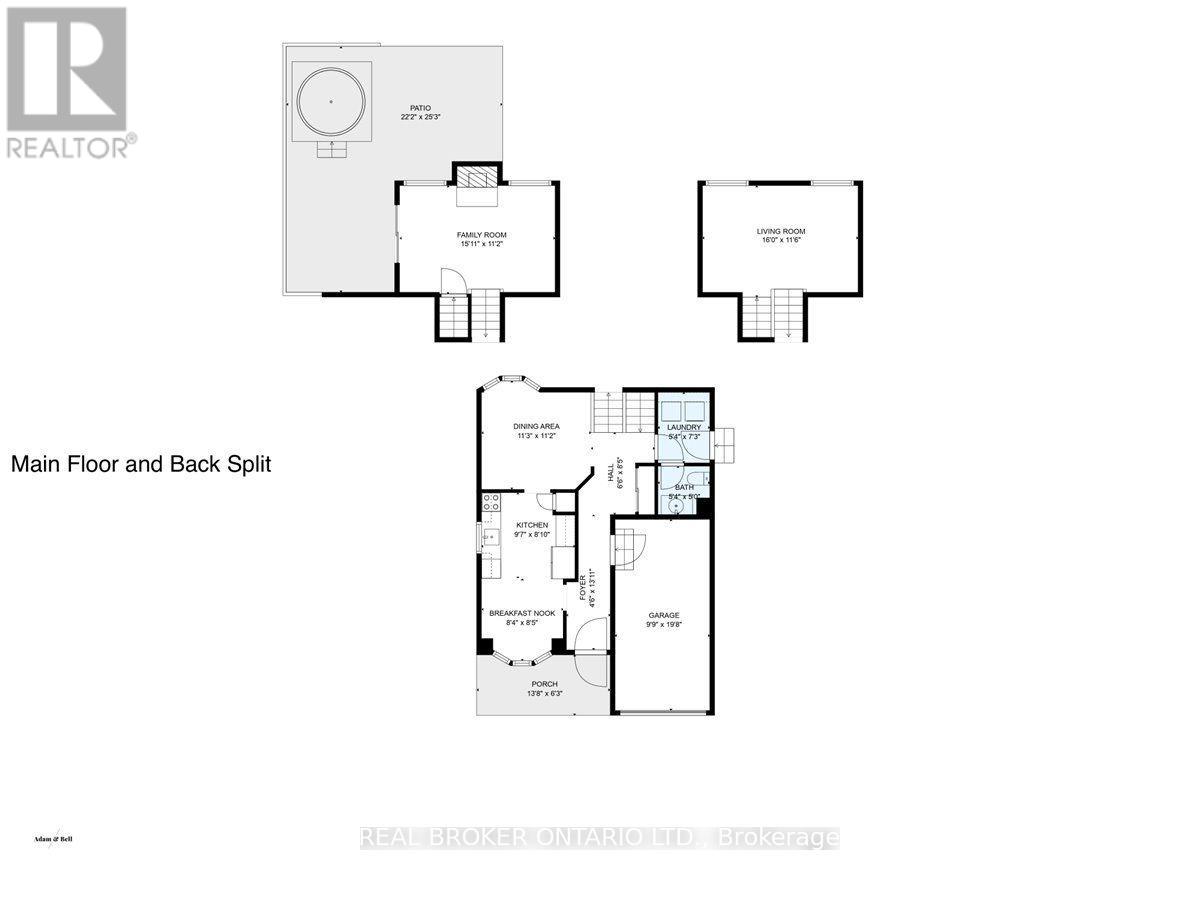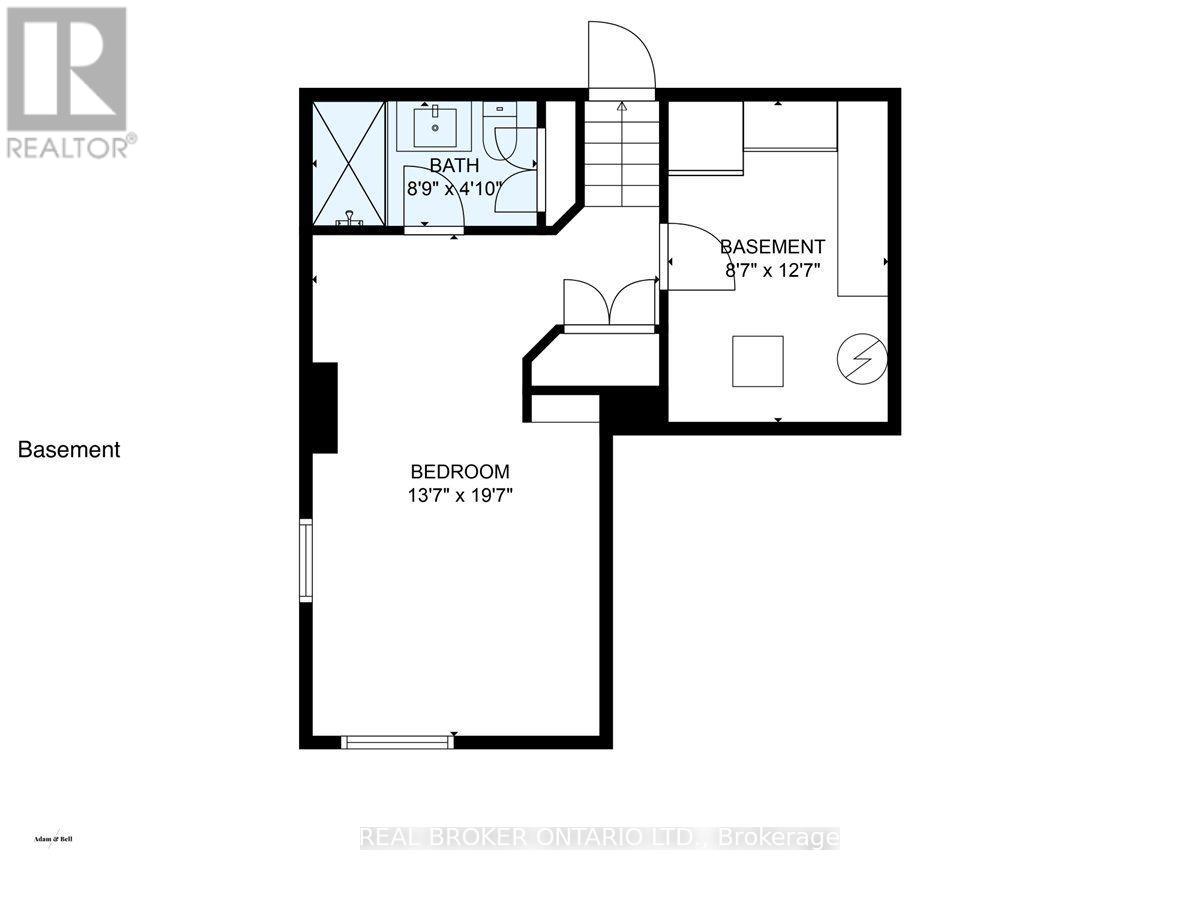2257 Silverbirch Court Burlington, Ontario L7M 3H2
$1,124,900
Beautiful home on a quiet dead-end street in sought after Headon Forest! This beautifully maintained 4-level backsplit showcases the perfect blend of space, comfort, and location. Main floor is Bright and has a functional layout with an eat-in kitchen and dining area, plus inside entry to the garage - so convenient! You'll also find a handy laundry room and 2-piece bath right on this level. Upper Level features 3 spacious bedrooms and a 4-piece bath with ensuite privilege to the Primary bedroom, which includes a generous walk-in closet. Lower Level, just a few steps down, relax in the warm and cozy family room with fireplace and walk-out to your private, fully fenced backyard - complete with patio and hot tub! Basement Level has a bonus space for a playroom, guest suite, or office, plus a gorgeous bathroom and a utility room with storage. The furnace and AC were both newly installed in 2024, offering comfort and energy efficiency for years to come. Double-wide driveway, mature trees, and a peaceful setting on a low-traffic street make this home a rare find. Enjoy the perks of top-rated schools, lush parks, trails, and playgrounds just steps away. Easy access to shopping, restaurants, transit, and the highway - everything you need is right at your doorstep. A true family home in a dream neighbourhood! (id:50886)
Open House
This property has open houses!
2:00 pm
Ends at:4:00 pm
Property Details
| MLS® Number | W12090519 |
| Property Type | Single Family |
| Community Name | Headon |
| Parking Space Total | 2 |
Building
| Bathroom Total | 3 |
| Bedrooms Above Ground | 3 |
| Bedrooms Below Ground | 1 |
| Bedrooms Total | 4 |
| Age | 31 To 50 Years |
| Amenities | Fireplace(s) |
| Appliances | Water Heater, Dishwasher, Dryer, Freezer, Stove, Washer, Refrigerator |
| Basement Development | Finished |
| Basement Type | Full (finished) |
| Construction Style Attachment | Detached |
| Construction Style Split Level | Backsplit |
| Cooling Type | Central Air Conditioning |
| Exterior Finish | Brick |
| Fireplace Present | Yes |
| Fireplace Total | 1 |
| Foundation Type | Poured Concrete |
| Half Bath Total | 1 |
| Heating Fuel | Natural Gas |
| Heating Type | Forced Air |
| Size Interior | 1,100 - 1,500 Ft2 |
| Type | House |
| Utility Water | Municipal Water |
Parking
| Attached Garage | |
| Garage | |
| Inside Entry |
Land
| Acreage | No |
| Sewer | Sanitary Sewer |
| Size Depth | 110 Ft ,8 In |
| Size Frontage | 33 Ft ,1 In |
| Size Irregular | 33.1 X 110.7 Ft |
| Size Total Text | 33.1 X 110.7 Ft|under 1/2 Acre |
Rooms
| Level | Type | Length | Width | Dimensions |
|---|---|---|---|---|
| Second Level | Bedroom | 3.15 m | 3.86 m | 3.15 m x 3.86 m |
| Second Level | Bedroom | 2.67 m | 3.25 m | 2.67 m x 3.25 m |
| Second Level | Primary Bedroom | 3.94 m | 5.36 m | 3.94 m x 5.36 m |
| Second Level | Bathroom | 1.63 m | 2.62 m | 1.63 m x 2.62 m |
| Basement | Bedroom | 4.14 m | 5.97 m | 4.14 m x 5.97 m |
| Basement | Bathroom | 2.67 m | 1.47 m | 2.67 m x 1.47 m |
| Basement | Other | 2.62 m | 3.84 m | 2.62 m x 3.84 m |
| Main Level | Foyer | 1.37 m | 4.24 m | 1.37 m x 4.24 m |
| Main Level | Eating Area | 2.54 m | 2.57 m | 2.54 m x 2.57 m |
| Main Level | Kitchen | 2.92 m | 2.69 m | 2.92 m x 2.69 m |
| Main Level | Dining Room | 3.43 m | 3.4 m | 3.43 m x 3.4 m |
| Main Level | Bathroom | 1.63 m | 1.52 m | 1.63 m x 1.52 m |
| Main Level | Laundry Room | 1.63 m | 2.21 m | 1.63 m x 2.21 m |
| Main Level | Family Room | 4.85 m | 3.4 m | 4.85 m x 3.4 m |
| Main Level | Living Room | 4.88 m | 3.51 m | 4.88 m x 3.51 m |
Utilities
| Sewer | Installed |
https://www.realtor.ca/real-estate/28185544/2257-silverbirch-court-burlington-headon-headon
Contact Us
Contact us for more information
Gaby Leveille
Broker
www.gabyleveille.ca/
www.facebook.com/gabyleveille.ca/
twitter.com/GabyLeveille1
www.linkedin.com/in/gaby-léveillé-87537915/
130 King St West #1900d
Toronto, Ontario M5X 1E3
(888) 311-1172
(888) 311-1172
www.joinreal.com/

