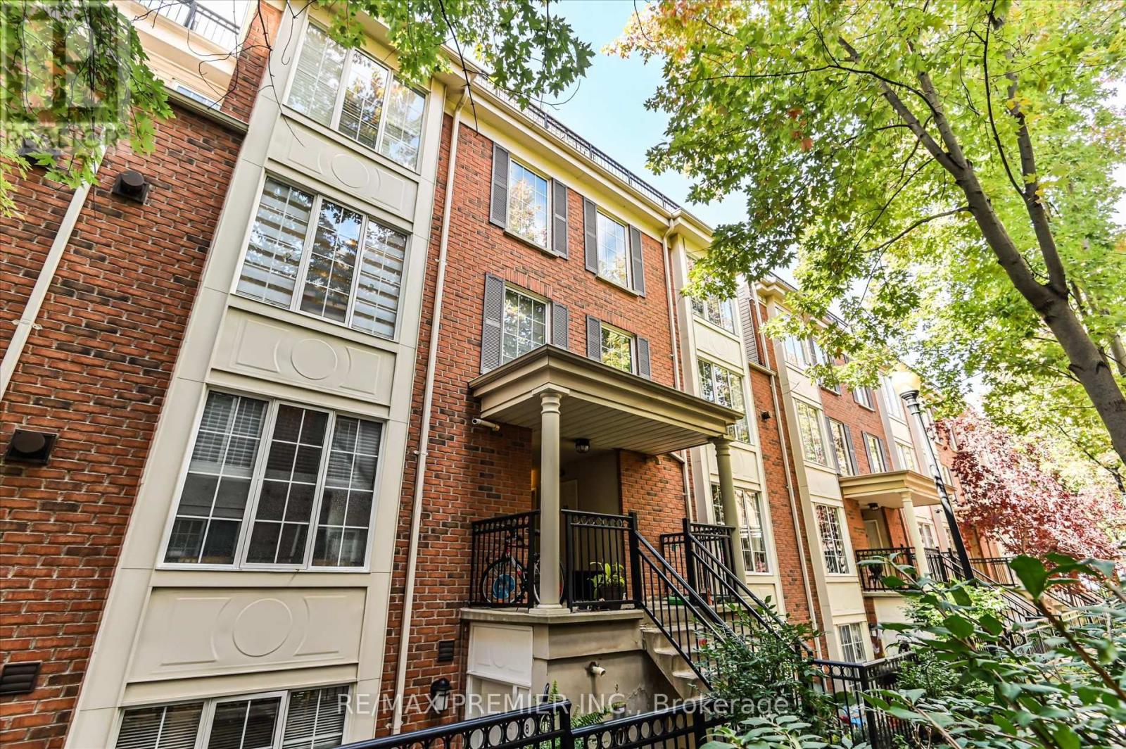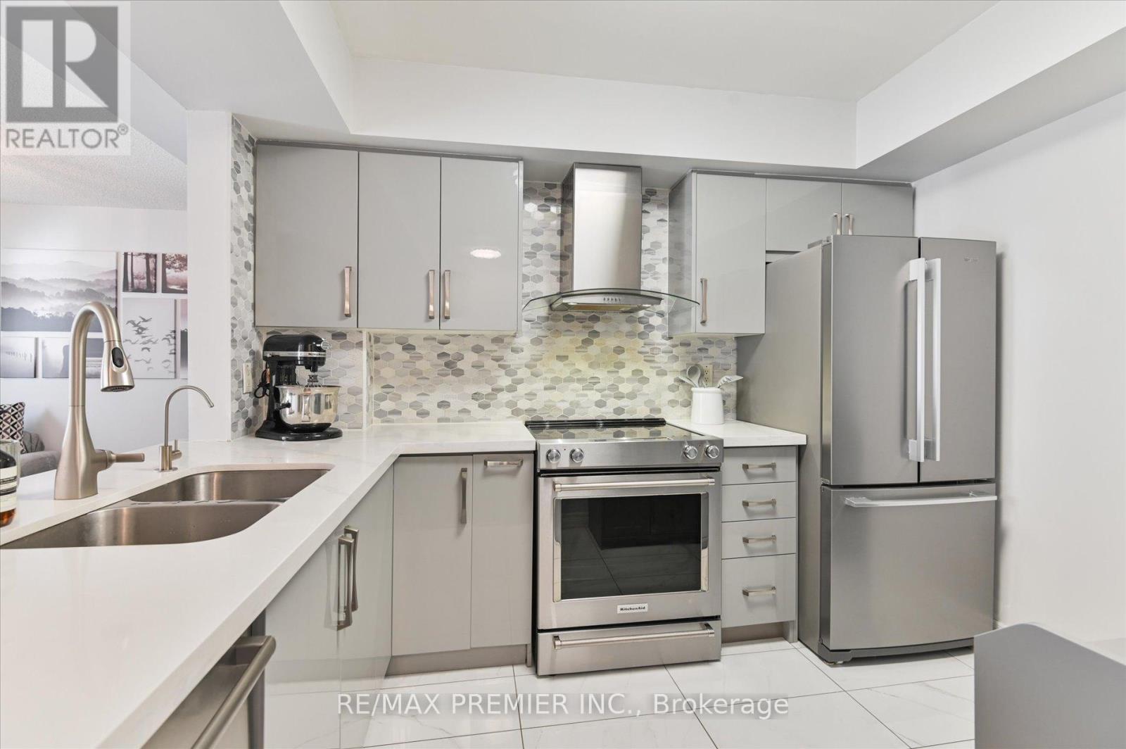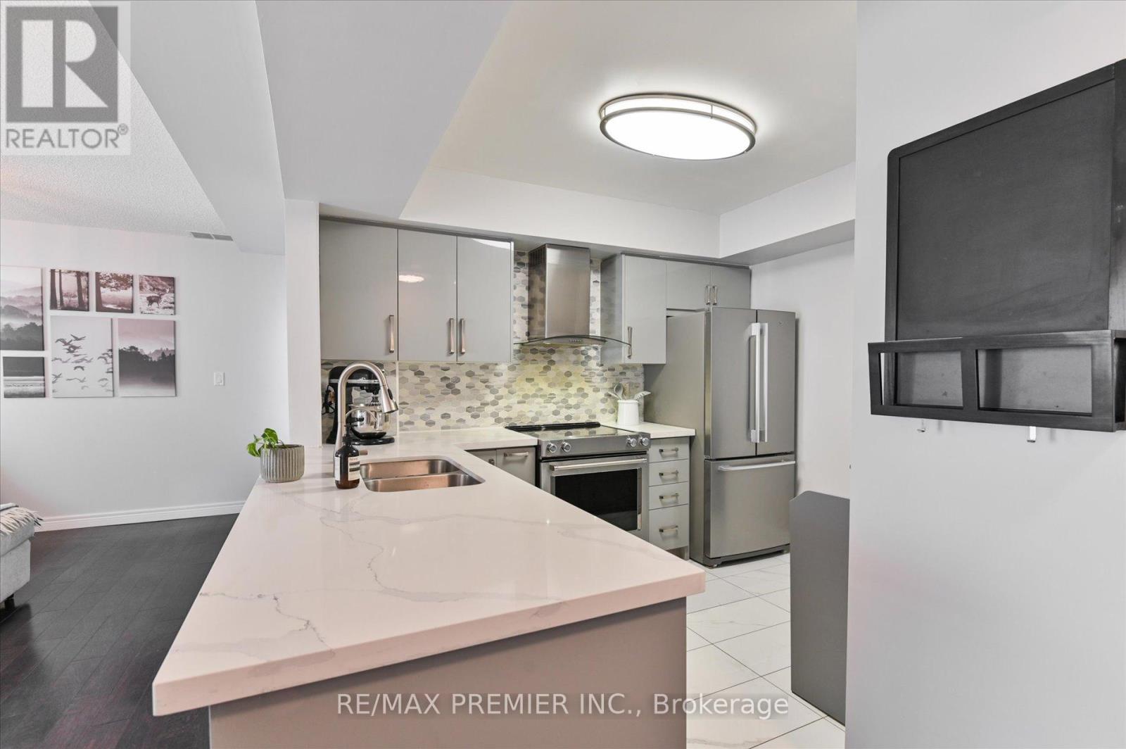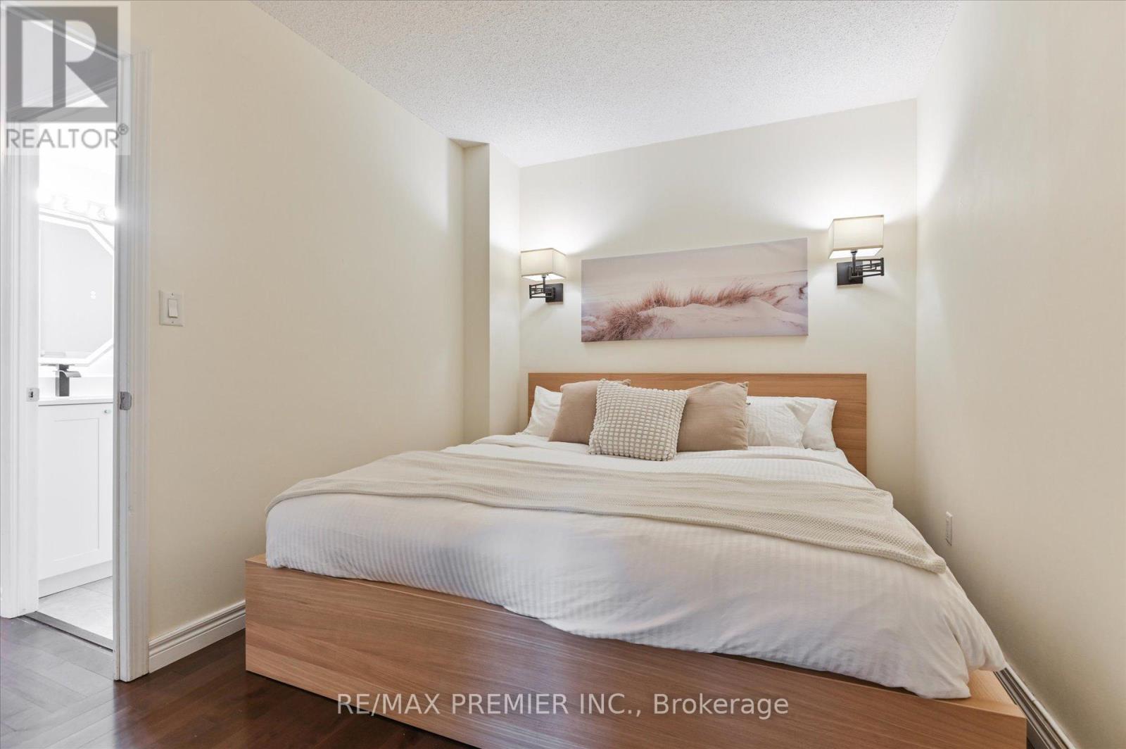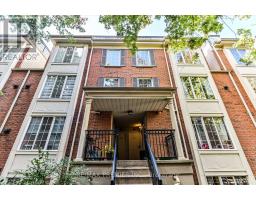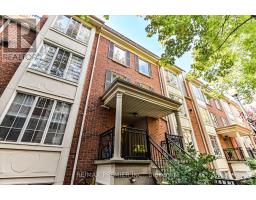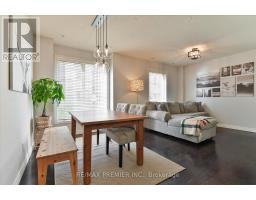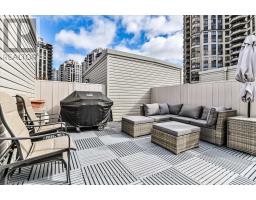226 - 3 Everson Drive Toronto, Ontario M2N 7C2
$839,000Maintenance, Parking, Insurance, Heat, Electricity, Water, Common Area Maintenance
$1,155.59 Monthly
Maintenance, Parking, Insurance, Heat, Electricity, Water, Common Area Maintenance
$1,155.59 MonthlyExperience urban living at its finest with this Amazing townhome at Yonge and Sheppard, located in one of Toronto's most vibrant neighborhoods. Featuring a sleek, contemporary design, this spacious Townhome boasts open-concept living and dining areas, perfect for entertaining. With modern finishes throughout, a gourmet kitchen and many updates. Enjoy a private outdoor terrace, overlooking the city, great for entertaining or just enjoying the outdoors. This property offers the best of city living with every convenience one could need. Steps away from top-tier shopping, dining, entertainment, and easy access to the TTC and highways, this townhome is perfect for those seeking a blend of luxury and convenience. Don't miss out! **** EXTRAS **** Stainless Steel, Fridge Stove,Dishwasher, Washer and Dryer, All Light Fixtures and Blinds (id:50886)
Property Details
| MLS® Number | C9397463 |
| Property Type | Single Family |
| Community Name | Willowdale East |
| AmenitiesNearBy | Public Transit, Park |
| CommunityFeatures | Pet Restrictions |
| Features | Carpet Free, In Suite Laundry |
| ParkingSpaceTotal | 1 |
Building
| BathroomTotal | 2 |
| BedroomsAboveGround | 3 |
| BedroomsTotal | 3 |
| Amenities | Party Room, Storage - Locker |
| Appliances | Blinds, Dishwasher, Dryer, Refrigerator, Stove, Washer |
| CoolingType | Central Air Conditioning |
| ExteriorFinish | Brick, Stucco |
| FlooringType | Hardwood |
| HalfBathTotal | 1 |
| HeatingFuel | Natural Gas |
| HeatingType | Forced Air |
| StoriesTotal | 3 |
| SizeInterior | 999.992 - 1198.9898 Sqft |
| Type | Row / Townhouse |
Parking
| Underground |
Land
| Acreage | No |
| LandAmenities | Public Transit, Park |
Rooms
| Level | Type | Length | Width | Dimensions |
|---|---|---|---|---|
| Second Level | Primary Bedroom | 2.6 m | 4.45 m | 2.6 m x 4.45 m |
| Second Level | Bedroom 2 | 2.69 m | 3.3 m | 2.69 m x 3.3 m |
| Second Level | Bedroom 3 | 2.6 m | 2.85 m | 2.6 m x 2.85 m |
| Third Level | Laundry Room | 2 m | 2 m | 2 m x 2 m |
| Main Level | Kitchen | 3.34 m | 3.43 m | 3.34 m x 3.43 m |
| Main Level | Dining Room | 5.37 m | 3.4 m | 5.37 m x 3.4 m |
| Main Level | Living Room | 5.37 m | 3.4 m | 5.37 m x 3.4 m |
Interested?
Contact us for more information
Stefano Palermo
Salesperson
9100 Jane St Bldg L #77
Vaughan, Ontario L4K 0A4



