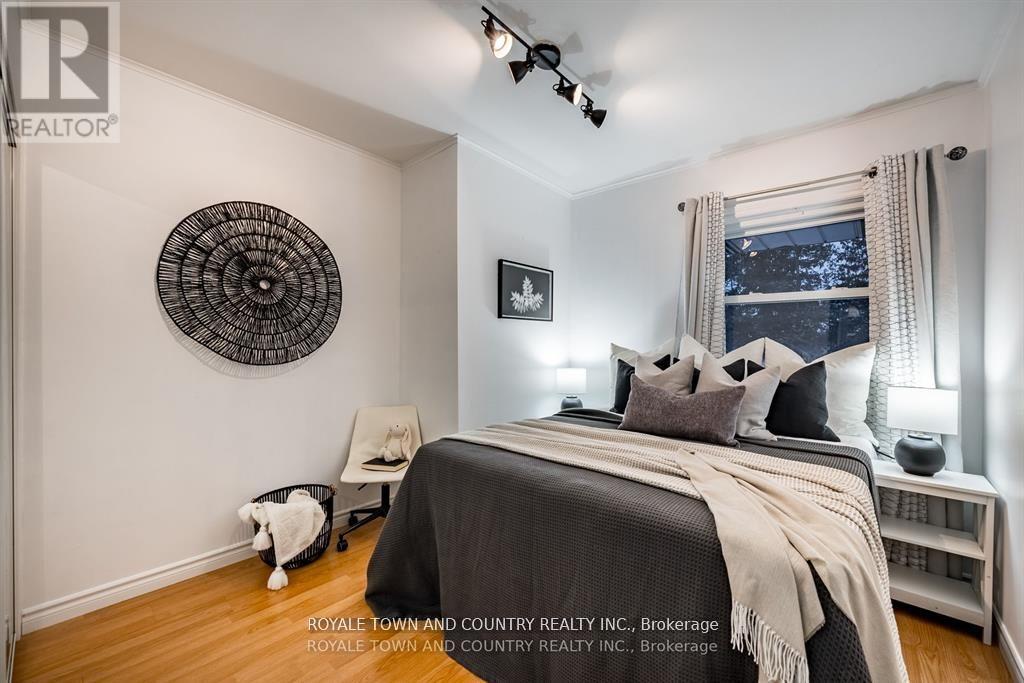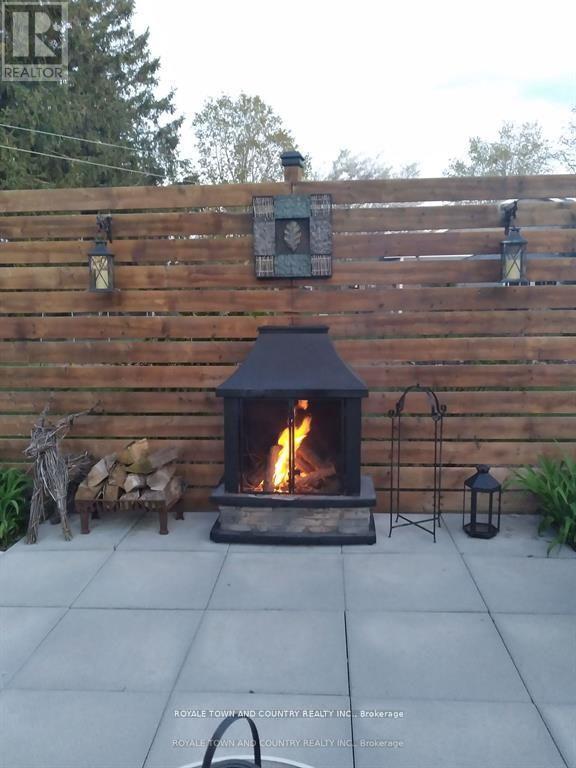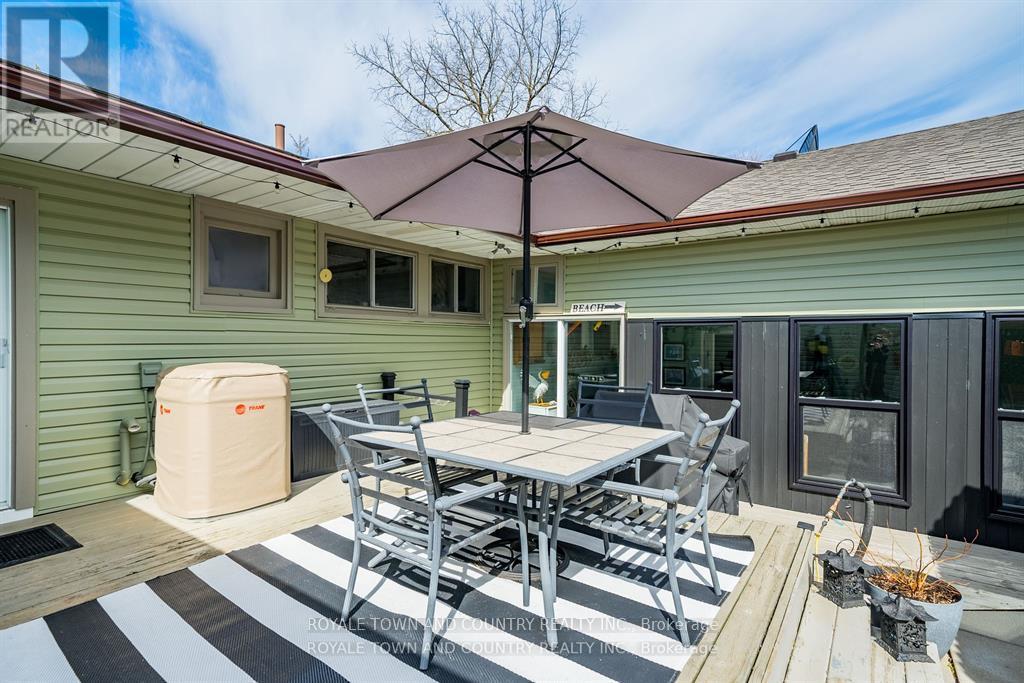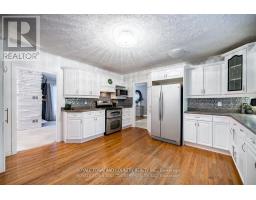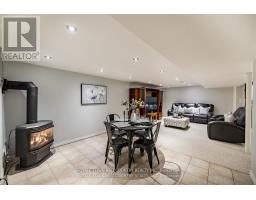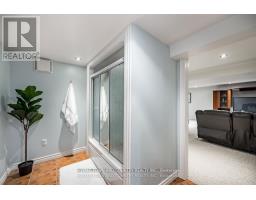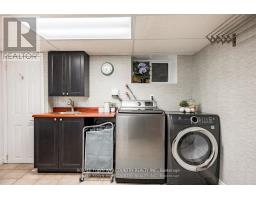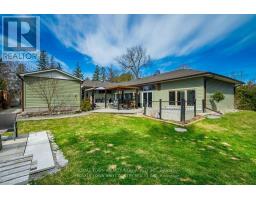226 Angeline Street N Kawartha Lakes, Ontario K9V 5E9
$840,000
Welcome to convenience and versatility in this SPACIOUS 3+1 bedroom, 4-bathroom bungalow set back on a HALF-ACRE lot in Lindsays well-established north ward neighborhood. Enjoy the convenience of an INGROUND POOL, accessible from the house which is fully enclosed- perfect for relaxation and entertainment in any weather. The courtyard-like backyard and large kitchen make hosting gatherings a dream! Recent upgrades, including a newer furnace (2022), a NEW ROOF, eavestrough, some siding, windows, and doors (2024), ensure lasting comfort and peace of mind. This home checks ALL the boxes- really! The finished basement boasts a FIVE-piece washroom and IN-LAW CAPABILITY, making the home thoughtfully designed for flexible living arrangements. The property includes both an attached single-car garage (with hot water) for immediate accessibility and a detached single-car garage for additional parking and storage. Schedule a viewing today and discover the possibilities of creating a truly beautiful life in this home- Pre Inspection Available! **** EXTRAS **** See brochure button! (id:50886)
Property Details
| MLS® Number | X9309512 |
| Property Type | Single Family |
| Community Name | Lindsay |
| AmenitiesNearBy | Hospital, Park, Schools, Public Transit |
| ParkingSpaceTotal | 11 |
| PoolType | Indoor Pool |
| Structure | Shed |
Building
| BathroomTotal | 4 |
| BedroomsAboveGround | 3 |
| BedroomsBelowGround | 1 |
| BedroomsTotal | 4 |
| Appliances | Central Vacuum, Dishwasher, Dryer, Refrigerator, Stove, Washer |
| ArchitecturalStyle | Bungalow |
| BasementDevelopment | Finished |
| BasementFeatures | Separate Entrance |
| BasementType | N/a (finished) |
| ConstructionStyleAttachment | Detached |
| CoolingType | Central Air Conditioning |
| ExteriorFinish | Brick, Vinyl Siding |
| FireplacePresent | Yes |
| FoundationType | Block |
| HalfBathTotal | 2 |
| HeatingFuel | Natural Gas |
| HeatingType | Forced Air |
| StoriesTotal | 1 |
| SizeInterior | 1499.9875 - 1999.983 Sqft |
| Type | House |
| UtilityWater | Municipal Water |
Parking
| Detached Garage |
Land
| Acreage | No |
| FenceType | Fenced Yard |
| LandAmenities | Hospital, Park, Schools, Public Transit |
| Sewer | Sanitary Sewer |
| SizeDepth | 222 Ft |
| SizeFrontage | 100 Ft |
| SizeIrregular | 100 X 222 Ft ; 0.51 Acres |
| SizeTotalText | 100 X 222 Ft ; 0.51 Acres|1/2 - 1.99 Acres |
| ZoningDescription | R1 |
Rooms
| Level | Type | Length | Width | Dimensions |
|---|---|---|---|---|
| Lower Level | Bathroom | 4.75 m | 2.31 m | 4.75 m x 2.31 m |
| Lower Level | Bedroom 4 | 4.24 m | 4.01 m | 4.24 m x 4.01 m |
| Lower Level | Laundry Room | 4.5 m | 4.01 m | 4.5 m x 4.01 m |
| Lower Level | Sitting Room | 7.57 m | 5.84 m | 7.57 m x 5.84 m |
| Main Level | Living Room | 9.45 m | 3.86 m | 9.45 m x 3.86 m |
| Main Level | Kitchen | 6.15 m | 4.39 m | 6.15 m x 4.39 m |
| Main Level | Dining Room | 3.17 m | 4.42 m | 3.17 m x 4.42 m |
| Main Level | Other | 7.8 m | 15.19 m | 7.8 m x 15.19 m |
| Main Level | Bedroom | 3.02 m | 3.07 m | 3.02 m x 3.07 m |
| Main Level | Bedroom 2 | 3.48 m | 3.07 m | 3.48 m x 3.07 m |
| Main Level | Bathroom | 2.41 m | 3.76 m | 2.41 m x 3.76 m |
| Main Level | Primary Bedroom | 4.62 m | 3.38 m | 4.62 m x 3.38 m |
Utilities
| Cable | Available |
| Sewer | Installed |
https://www.realtor.ca/real-estate/27391004/226-angeline-street-n-kawartha-lakes-lindsay-lindsay
Interested?
Contact us for more information
Janet Di Bello
Broker
46 Kent St W
Lindsay, Ontario K9V 2Y2


















