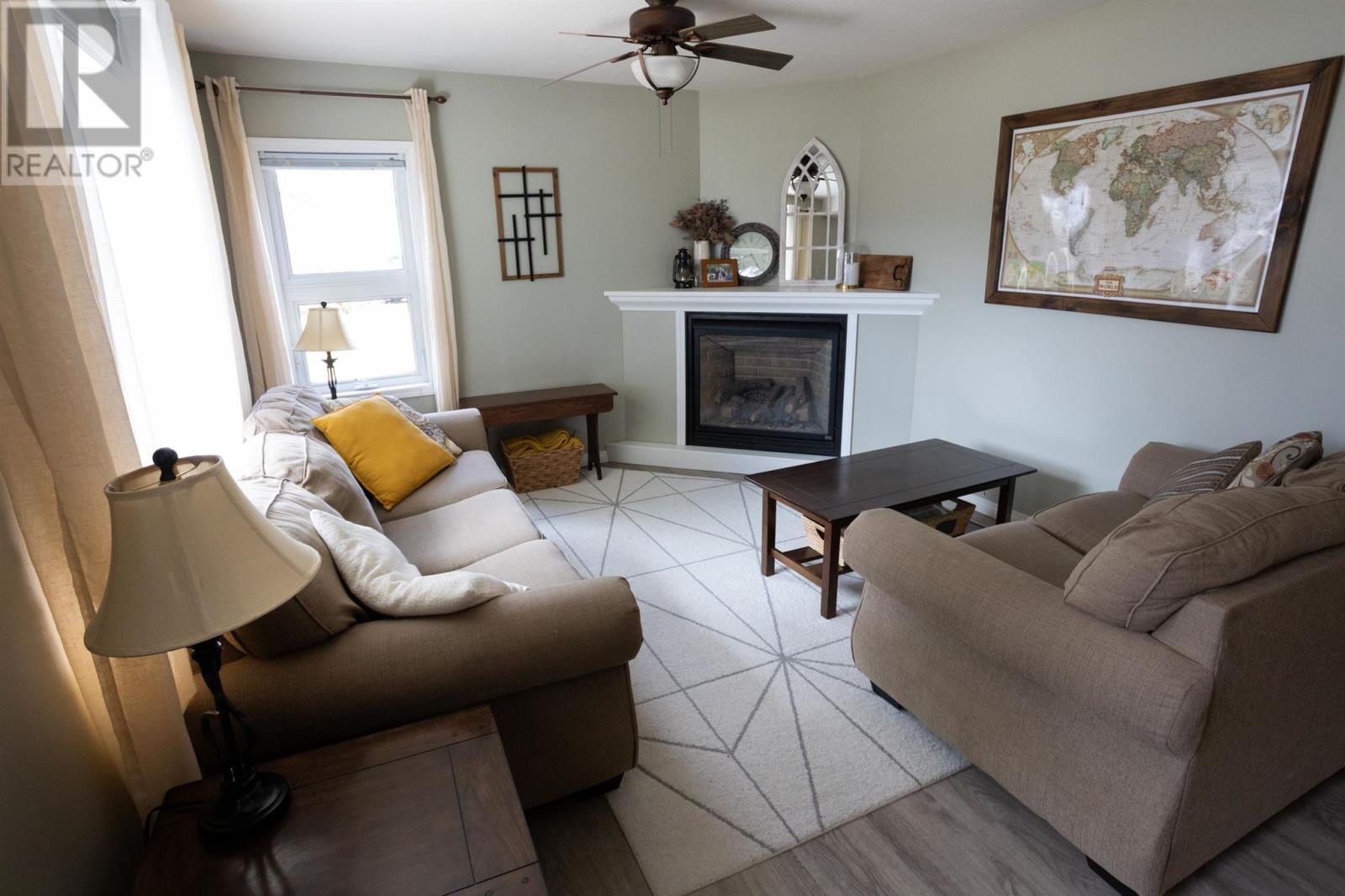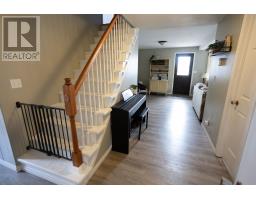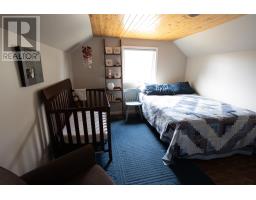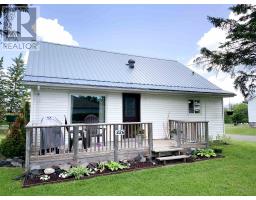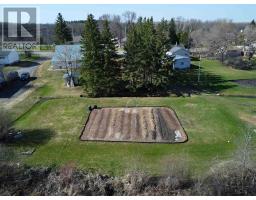226 Front St Emo, Ontario P0W 1E0
$299,900
New Listing: Rare find in Emo! Excellent neighbourhood, super value! Over 1/2 an acre with fenced and well-equipped playground and an established garden. Everything is ready for you to move right in and enjoy. Front deck opens to living room that is bright and cheery with windows on the front and side, with a cozy gas fireplace to warm up on cool days. The updated kitchen includes all appliances and is crisp and clean with ample cabinets and prep space. Let everyone come in and help with dinner and clean up! The main floor also sports a laundry and half bath as well as a 4-piece bath and a large principal bedroom with loads of closets storage. You will enjoy the two back entrances, both large with convenient storage and cubbies to keep everyone organized. One is direct entrance from the garage, the other is on the east side. There is a long list of upgrades and improvements from furnace, hot water on demand, and central air, to windows, kitchen, bathroom, upgraded insulation and more. This family has outgrown their home and are looking for the perfect buyers who will love it as much as they have. Come on out to our open houses this week or call for a viewing. rrd (id:50886)
Property Details
| MLS® Number | TB251010 |
| Property Type | Single Family |
| Community Name | Emo |
| Communication Type | High Speed Internet |
| Features | Disabled Access, Crushed Stone Driveway |
| Storage Type | Storage Shed |
| Structure | Deck, Shed |
Building
| Bathroom Total | 2 |
| Bedrooms Above Ground | 3 |
| Bedrooms Total | 3 |
| Age | Over 26 Years |
| Appliances | Microwave Built-in, Dishwasher, Hot Water Instant, Stove, Dryer, Refrigerator, Washer |
| Basement Type | Crawl Space |
| Construction Style Attachment | Detached |
| Cooling Type | Central Air Conditioning |
| Exterior Finish | Siding, Vinyl |
| Fireplace Present | Yes |
| Fireplace Total | 1 |
| Foundation Type | Block, Poured Concrete |
| Half Bath Total | 1 |
| Heating Fuel | Natural Gas |
| Heating Type | Boiler, Forced Air, In Floor Heating |
| Stories Total | 2 |
| Size Interior | 1,526 Ft2 |
| Utility Water | Municipal Water |
Parking
| Garage | |
| Attached Garage | |
| Gravel |
Land
| Access Type | Road Access |
| Acreage | No |
| Fence Type | Fenced Yard |
| Sewer | Sanitary Sewer |
| Size Frontage | 90.6800 |
| Size Total Text | 1/2 - 1 Acre |
Rooms
| Level | Type | Length | Width | Dimensions |
|---|---|---|---|---|
| Second Level | Bedroom | 12.6 x 11 | ||
| Second Level | Bedroom | 11 x 10.6 | ||
| Second Level | Other | 9 x 6 | ||
| Main Level | Living Room | 20.8 x 11.6 | ||
| Main Level | Primary Bedroom | 16.2 x 11.8 | ||
| Main Level | Kitchen | 19.6 x 10 | ||
| Main Level | Foyer | 8.5 x 8.5 | ||
| Main Level | Bathroom | 4 pce | ||
| Main Level | Bathroom | 2 pce | ||
| Main Level | Laundry Room | 7.8 x 5.2 |
Utilities
| Electricity | Available |
| Natural Gas | Available |
| Telephone | Available |
https://www.realtor.ca/real-estate/28262698/226-front-st-emo-emo
Contact Us
Contact us for more information
Kathy Judson
Salesperson
846 Macdonell St
Thunder Bay, Ontario P7B 5J1
(807) 344-5700
(807) 346-4037
WWW.REMAX-THUNDERBAY.COM




