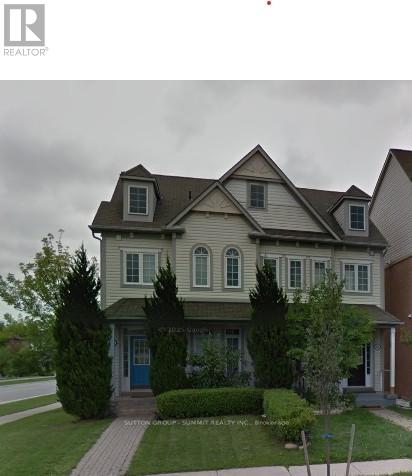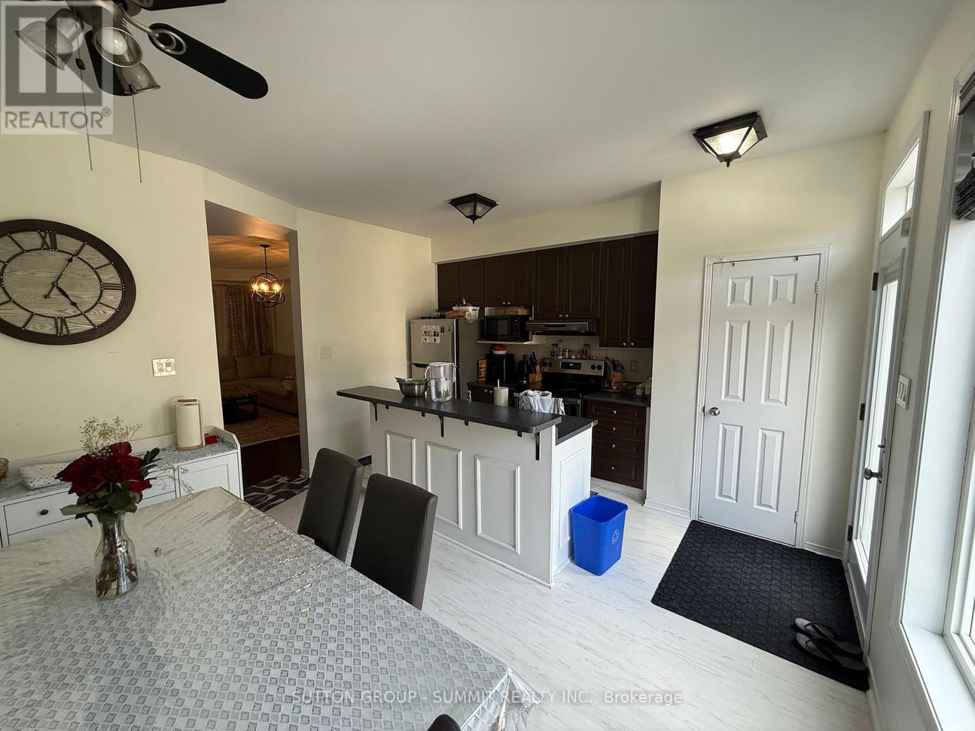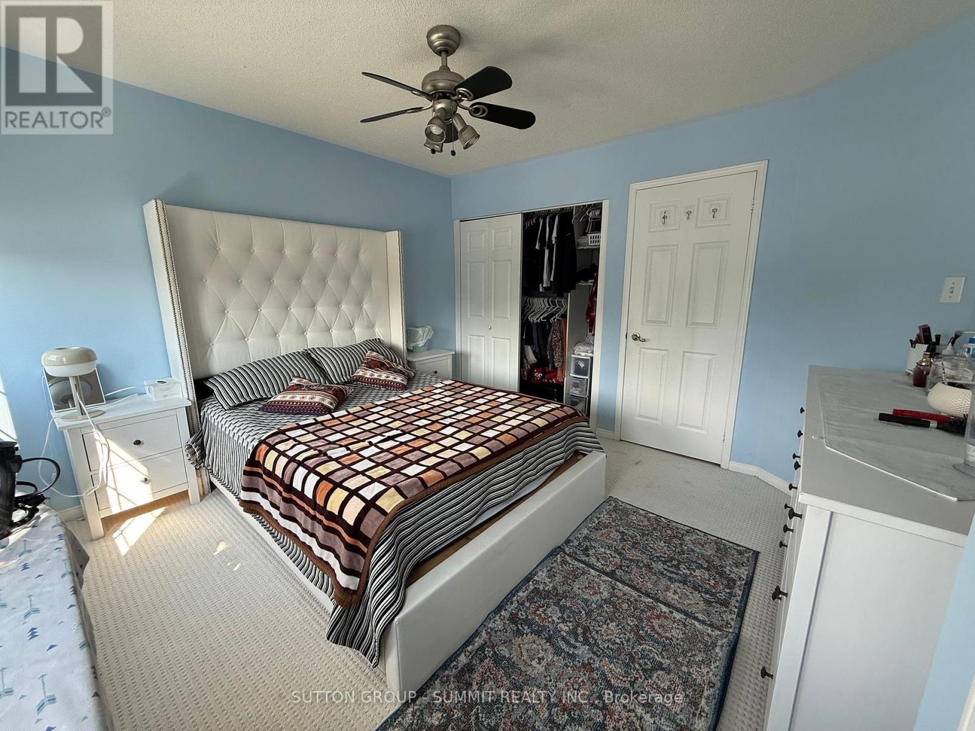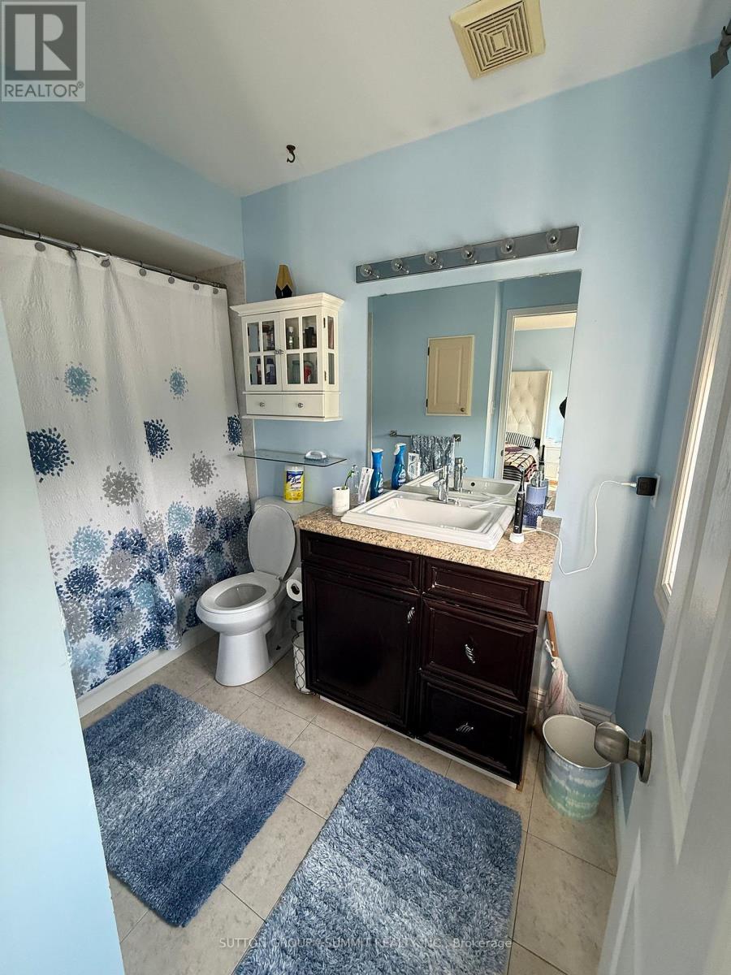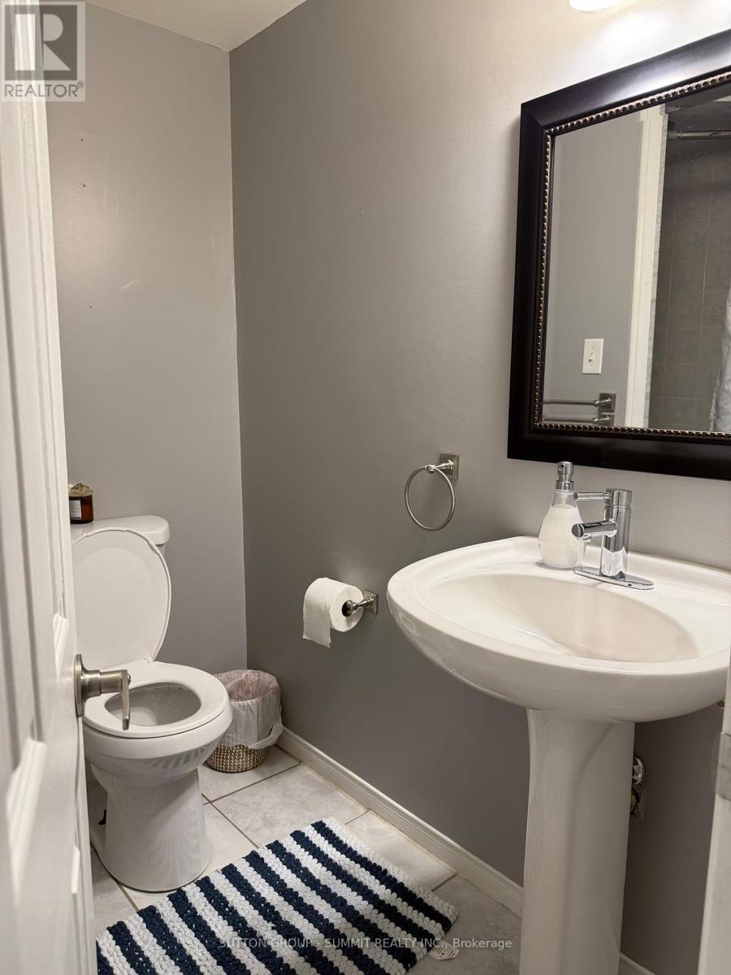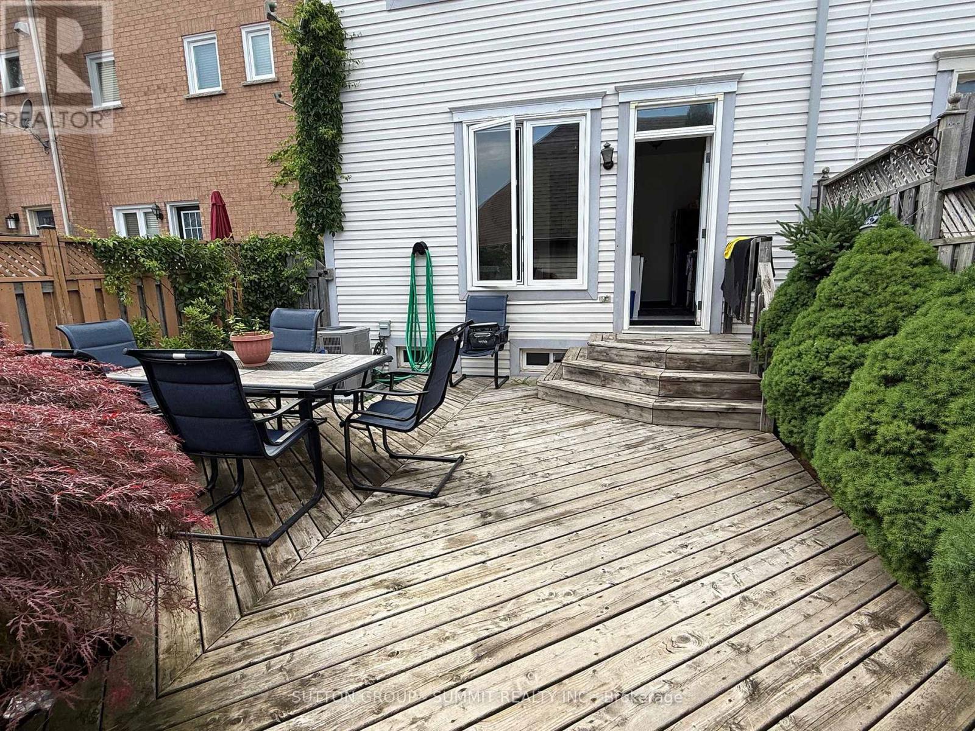226 Glenashton Drive Oakville, Ontario L6H 6H5
$3,400 Monthly
Charming Semi-Detached Home in Desirable River Oaks. Welcome to this beautifully maintained 3-bedroom, 4-bathroom semi-detached home located in the highly sought-after River Oaks community, within top-rated school boundaries.Step inside to a bright, sun-filled living room perfect for relaxing or entertaining. The modern kitchen features stainless steel appliances, a large centre island, breakfast bar, and a cozy eat-in area complete with a gas fireplaceideal for family meals and gatherings.The fully finished basement offers additional living space and includes a stylish 3-piece bathroom, perfect for a guest suite or home office.Enjoy the convenience of a large, detached double car garage and a prime location just minutes from the GO Station, Oakville Place, parks, top schools, community centres, and all essential amenities.Tenant to pay all utilities plus and additional $30/month toward the hot water heater. (id:50886)
Property Details
| MLS® Number | W12207787 |
| Property Type | Single Family |
| Community Name | 1015 - RO River Oaks |
| Amenities Near By | Park, Place Of Worship, Public Transit, Schools |
| Community Features | Community Centre |
| Parking Space Total | 2 |
| Structure | Patio(s) |
Building
| Bathroom Total | 4 |
| Bedrooms Above Ground | 3 |
| Bedrooms Total | 3 |
| Age | 16 To 30 Years |
| Amenities | Fireplace(s) |
| Appliances | Garage Door Opener Remote(s), Dryer, Hood Fan, Stove, Washer, Window Coverings, Refrigerator |
| Basement Development | Finished |
| Basement Type | Full (finished) |
| Construction Style Attachment | Semi-detached |
| Cooling Type | Central Air Conditioning |
| Exterior Finish | Vinyl Siding |
| Fireplace Present | Yes |
| Fireplace Total | 1 |
| Flooring Type | Laminate, Carpeted |
| Foundation Type | Poured Concrete |
| Half Bath Total | 1 |
| Heating Fuel | Natural Gas |
| Heating Type | Forced Air |
| Stories Total | 2 |
| Size Interior | 1,100 - 1,500 Ft2 |
| Type | House |
| Utility Water | Municipal Water |
Parking
| Detached Garage | |
| Garage |
Land
| Acreage | No |
| Land Amenities | Park, Place Of Worship, Public Transit, Schools |
| Sewer | Sanitary Sewer |
| Size Depth | 99 Ft ,7 In |
| Size Frontage | 20 Ft ,4 In |
| Size Irregular | 20.4 X 99.6 Ft |
| Size Total Text | 20.4 X 99.6 Ft|under 1/2 Acre |
Rooms
| Level | Type | Length | Width | Dimensions |
|---|---|---|---|---|
| Second Level | Primary Bedroom | 3.66 m | 3.56 m | 3.66 m x 3.56 m |
| Second Level | Bedroom | 3.1 m | 2.69 m | 3.1 m x 2.69 m |
| Second Level | Bedroom | 3.84 m | 2.44 m | 3.84 m x 2.44 m |
| Basement | Recreational, Games Room | 4.88 m | 3.51 m | 4.88 m x 3.51 m |
| Basement | Laundry Room | Measurements not available | ||
| Main Level | Living Room | 5.44 m | 3.3 m | 5.44 m x 3.3 m |
| Main Level | Kitchen | 5.23 m | 4.22 m | 5.23 m x 4.22 m |
Contact Us
Contact us for more information
Ash Alles
Salesperson
www.ashalles.com
33 Pearl St #300
Mississauga, Ontario L5M 1X1
(905) 897-9555

