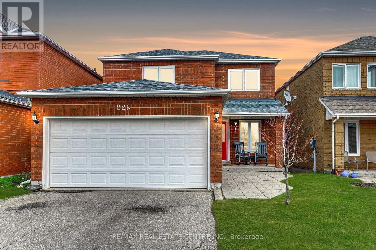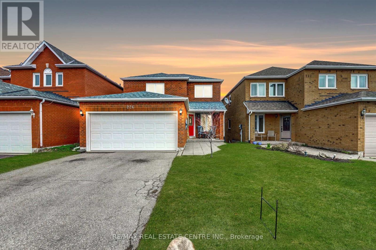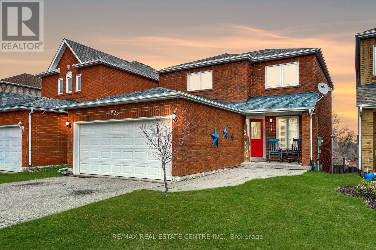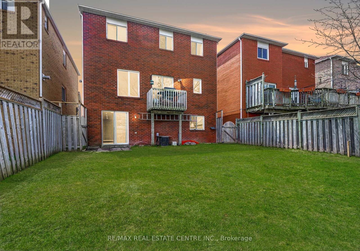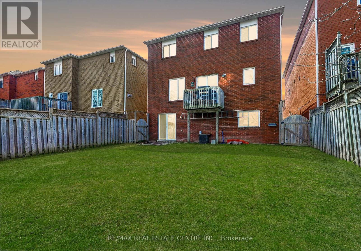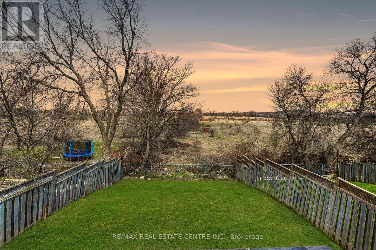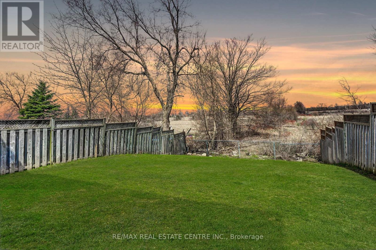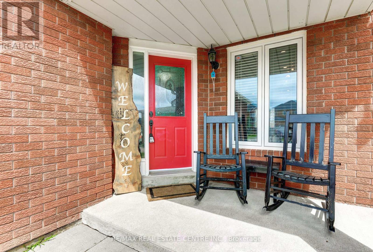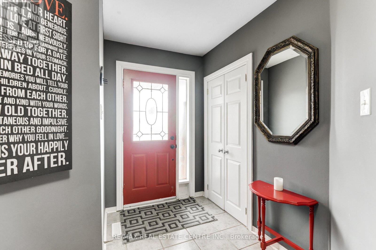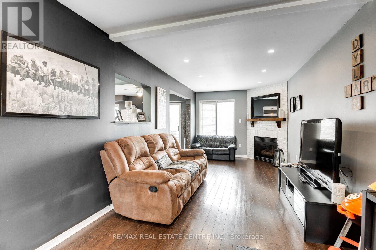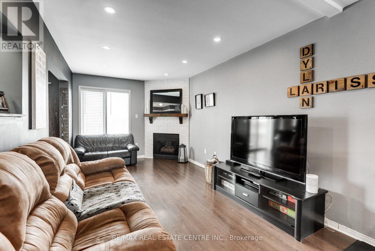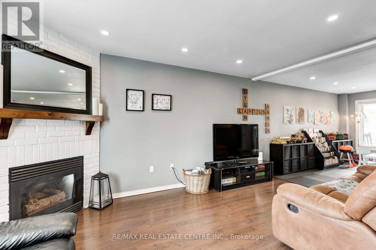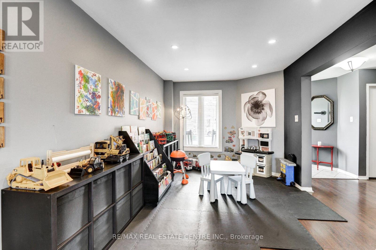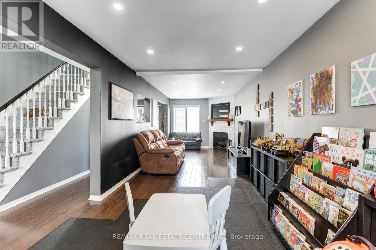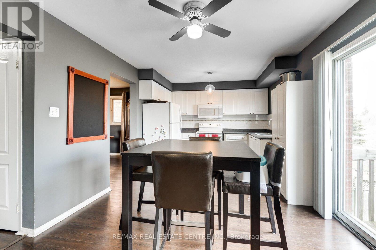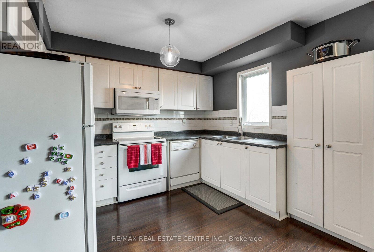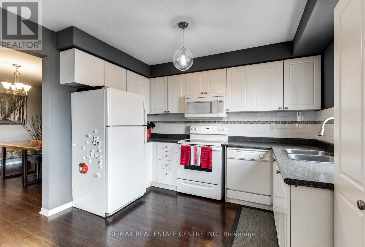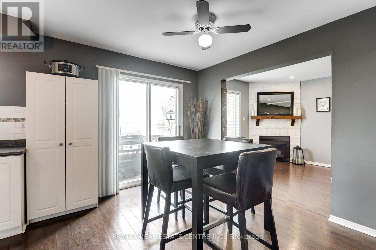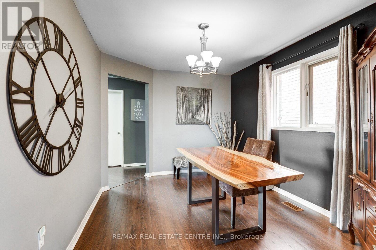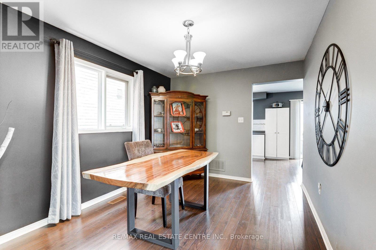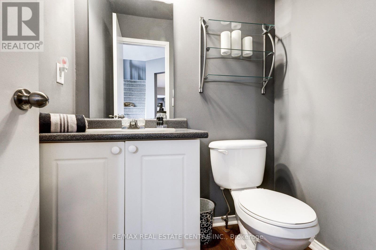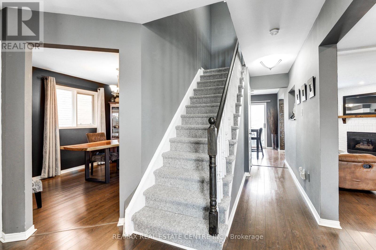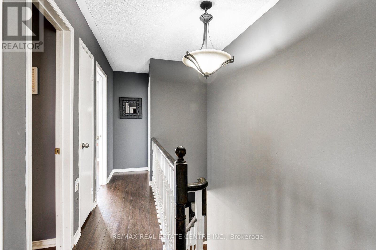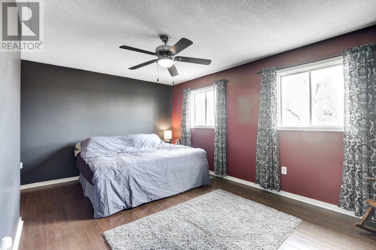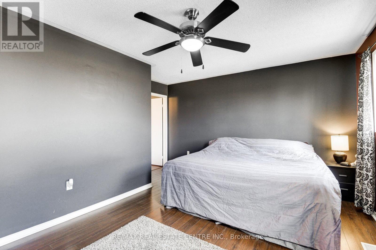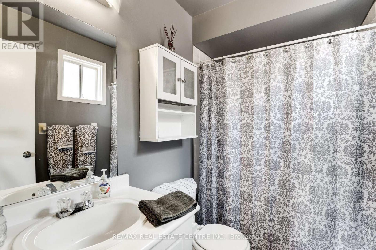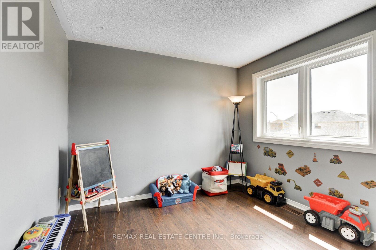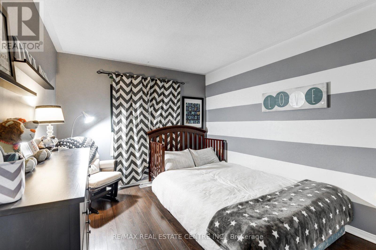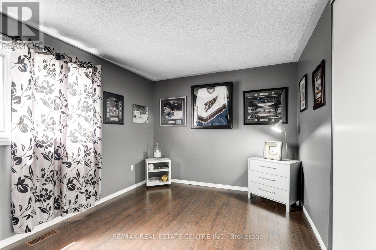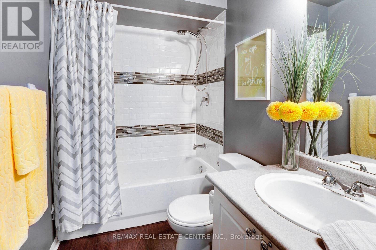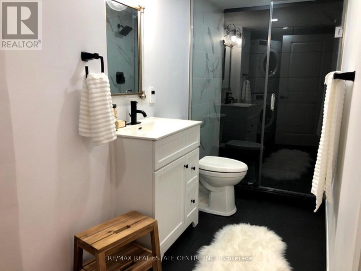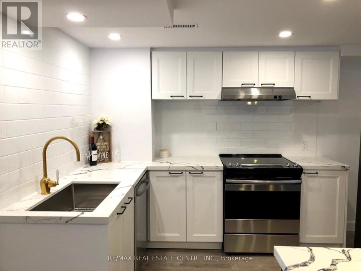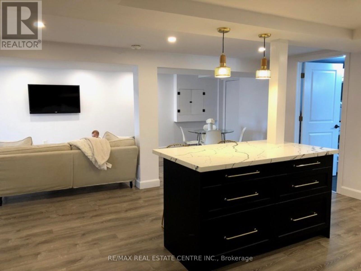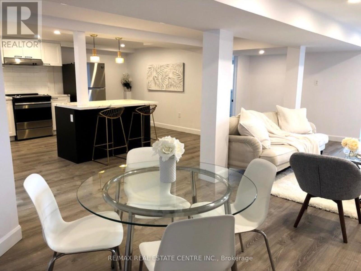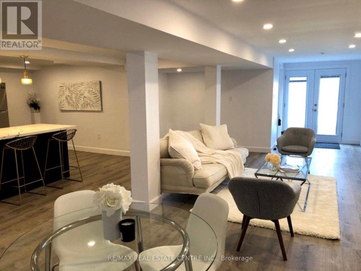226 Howard Crescent Orangeville, Ontario L9W 4W6
$1,060,000
Incredible 4+1 bedroom home on ravine lot. Upstairs has 4 large bedrooms, 2.5 baths, 2 car garage, massive new entertainer's deck in back with ravine view. The basement stairs were removed making a gorgeous open-concept basement legal apartment registered with the town. Live upstairs or downstairs and have a tenant help pay the mortgage! Gorgeous new kitchen in bsmt, 3 piece bath with heated floors, separate laundry and separate entrance. Existing tenants are A+! Keep as an investment or take possession of one unit and use the rent to support the mortgage! Legal basement apartment can be used in your mortgage application. (id:50886)
Property Details
| MLS® Number | W12027617 |
| Property Type | Single Family |
| Community Name | Orangeville |
| Amenities Near By | Hospital, Place Of Worship, Public Transit |
| Community Features | Community Centre |
| Features | Ravine, Conservation/green Belt, Carpet Free |
| Parking Space Total | 4 |
Building
| Bathroom Total | 4 |
| Bedrooms Above Ground | 4 |
| Bedrooms Below Ground | 1 |
| Bedrooms Total | 5 |
| Basement Features | Apartment In Basement, Separate Entrance |
| Basement Type | N/a, N/a |
| Construction Style Attachment | Detached |
| Cooling Type | Central Air Conditioning |
| Exterior Finish | Brick |
| Fireplace Present | Yes |
| Flooring Type | Laminate |
| Foundation Type | Unknown |
| Half Bath Total | 1 |
| Heating Fuel | Natural Gas |
| Heating Type | Forced Air |
| Stories Total | 2 |
| Size Interior | 1,500 - 2,000 Ft2 |
| Type | House |
| Utility Water | Municipal Water |
Parking
| Attached Garage | |
| Garage |
Land
| Acreage | No |
| Land Amenities | Hospital, Place Of Worship, Public Transit |
| Sewer | Sanitary Sewer |
| Size Depth | 132 Ft ,4 In |
| Size Frontage | 35 Ft ,1 In |
| Size Irregular | 35.1 X 132.4 Ft |
| Size Total Text | 35.1 X 132.4 Ft|under 1/2 Acre |
Rooms
| Level | Type | Length | Width | Dimensions |
|---|---|---|---|---|
| Second Level | Primary Bedroom | 3.34 m | 5.12 m | 3.34 m x 5.12 m |
| Second Level | Bedroom 2 | 5.01 m | 4.39 m | 5.01 m x 4.39 m |
| Second Level | Bedroom 3 | 3 m | 3.04 m | 3 m x 3.04 m |
| Second Level | Bedroom 4 | 3.64 m | 3.08 m | 3.64 m x 3.08 m |
| Basement | Kitchen | 2.97 m | 4.85 m | 2.97 m x 4.85 m |
| Basement | Bedroom | 3 m | 3.04 m | 3 m x 3.04 m |
| Basement | Living Room | 3.86 m | 6.22 m | 3.86 m x 6.22 m |
| Main Level | Kitchen | 5.31 m | 3.23 m | 5.31 m x 3.23 m |
| Main Level | Living Room | 2.97 m | 4.78 m | 2.97 m x 4.78 m |
| Main Level | Family Room | 2.97 m | 4.72 m | 2.97 m x 4.72 m |
| Main Level | Dining Room | 4 m | 2.97 m | 4 m x 2.97 m |
https://www.realtor.ca/real-estate/28043252/226-howard-crescent-orangeville-orangeville
Contact Us
Contact us for more information
Lauren Mair
Salesperson
www.themairs.ca/
www.facebook.com/themairs
115 First Street
Orangeville, Ontario L9W 3J8
(519) 942-8700
(519) 942-2284
Robbie Mair
Salesperson
115 First Street
Orangeville, Ontario L9W 3J8
(519) 942-8700
(519) 942-2284

