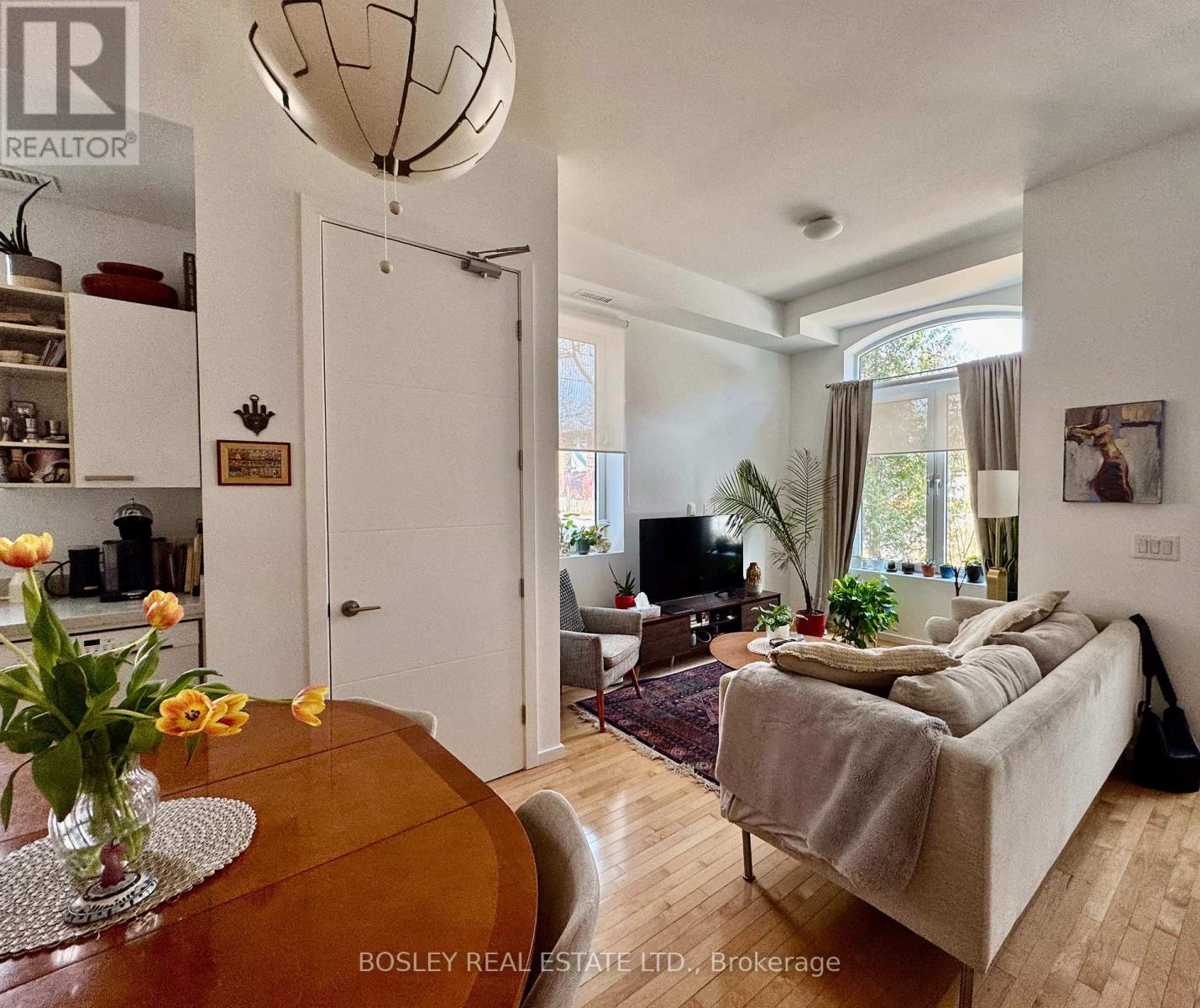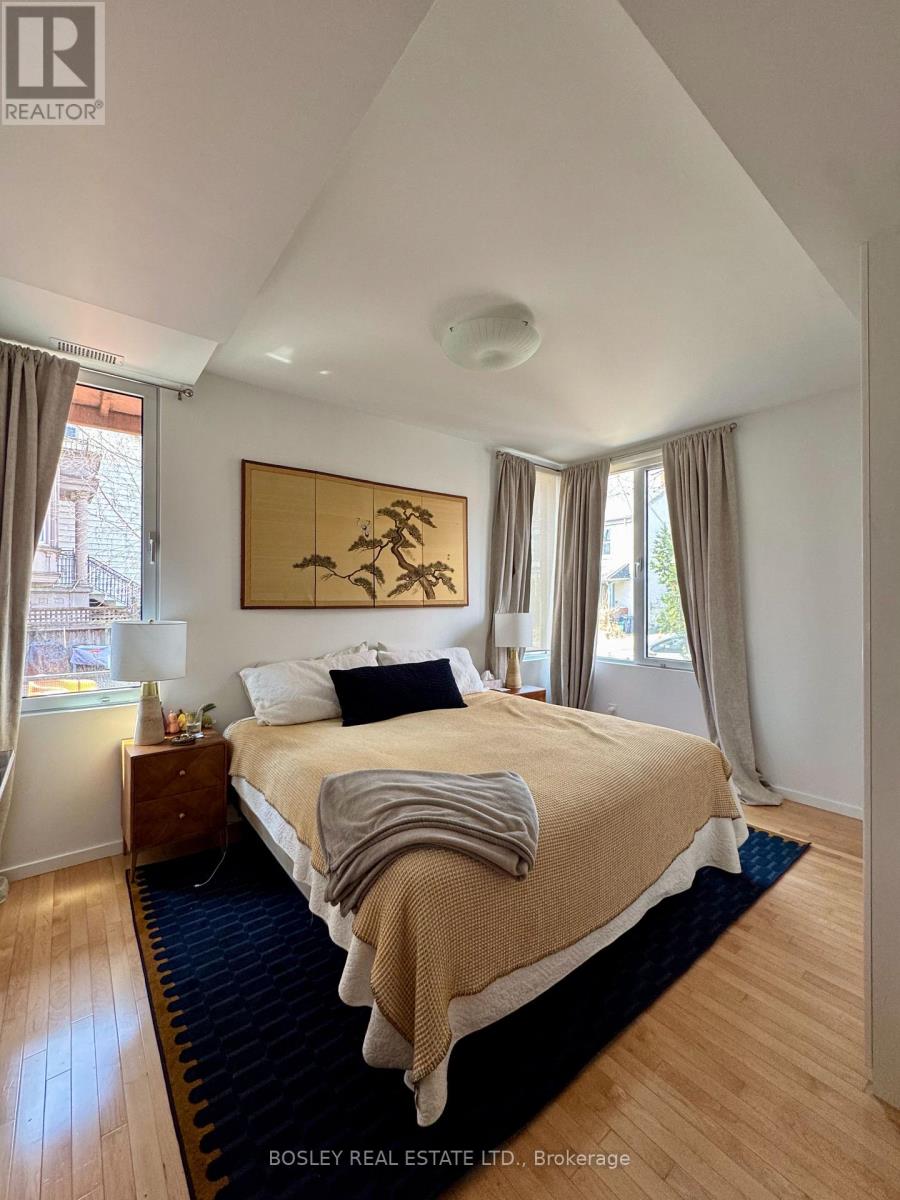226 Major Street Toronto, Ontario M5S 2L3
$4,200 Monthly
Welcome to your perfect home-away-from-home in one of Torontos most charming and walkable neighbourhoods. This stylish, professionally designed main-floor suite in Harbord Village offers a quiet and comfortable escape - ideal for those temporarily relocating, on a work assignment, or undergoing home renovations. Thoughtfully furnished and meticulously maintained, this inviting space blends modern comforts with elegant finishes. Enjoy soaring 10-foot ceilings, gleaming hardwood floors, full-sized stainless steel appliances, central vacuum, and in-suite stacked laundry. Please note: current photos feature the residents personal furnishings, but the unit comes fully furnished with tasteful, modern pieces, fresh linens, towels, and all essentials. The open-concept layout includes: A sunlit living room, perfect for cozy movie nights; A dining area that comfortably seats six; A well-equipped kitchen with ample space for cooking and entertaining; A versatile second bedroom ideal as a private office or work out space; A spacious primary bedroom with a large custom closet and loads of windows. Step outside to a charming terrace surrounded by lush greenery, perfect for your morning coffee or an evening unwind. The home is framed by a beautifully maintained garden, with several parkettes just steps away. Take relaxing strolls along Harbord or Bloor Street West, or explore nearby Yorkville for upscale dining, shopping, and entertainment. Everyday conveniences like Metro, Shoppers Drug Mart, and the Jewish Community Centre (JCC) or University of Toronto Athletic Centre are just around the corner. The heart of UofT is only minutes away. All utilities, including high-speed internet, are included for a truly stress-free stay. Parking is also inclusive. (id:50886)
Property Details
| MLS® Number | C12191116 |
| Property Type | Multi-family |
| Community Name | University |
| Amenities Near By | Public Transit, Park, Schools |
| Community Features | Community Centre |
| Features | Carpet Free |
| Parking Space Total | 1 |
Building
| Bathroom Total | 2 |
| Bedrooms Above Ground | 2 |
| Bedrooms Total | 2 |
| Age | 6 To 15 Years |
| Amenities | Separate Electricity Meters, Separate Heating Controls |
| Appliances | Central Vacuum, Water Heater - Tankless, Furniture |
| Construction Status | Insulation Upgraded |
| Cooling Type | Central Air Conditioning |
| Exterior Finish | Brick |
| Fire Protection | Smoke Detectors |
| Flooring Type | Hardwood, Vinyl |
| Foundation Type | Stone |
| Half Bath Total | 1 |
| Heating Fuel | Natural Gas |
| Heating Type | Forced Air |
| Stories Total | 3 |
| Size Interior | 700 - 1,100 Ft2 |
| Type | Other |
| Utility Water | Municipal Water |
Parking
| No Garage |
Land
| Acreage | No |
| Land Amenities | Public Transit, Park, Schools |
| Sewer | Sanitary Sewer |
Rooms
| Level | Type | Length | Width | Dimensions |
|---|---|---|---|---|
| Main Level | Living Room | 4.57 m | 4.47 m | 4.57 m x 4.47 m |
| Main Level | Dining Room | 4.57 m | 4.47 m | 4.57 m x 4.47 m |
| Main Level | Kitchen | 2.64 m | 3.05 m | 2.64 m x 3.05 m |
| Main Level | Primary Bedroom | 3.38 m | 4.47 m | 3.38 m x 4.47 m |
| Main Level | Bedroom 2 | 2.62 m | 1.83 m | 2.62 m x 1.83 m |
| Main Level | Bathroom | 2.67 m | 1.83 m | 2.67 m x 1.83 m |
Utilities
| Cable | Available |
| Electricity | Installed |
| Sewer | Installed |
https://www.realtor.ca/real-estate/28405796/226-major-street-toronto-university-university
Contact Us
Contact us for more information
Richard Kang-Choo
Salesperson
richardkc.ca
1108 Queen Street West
Toronto, Ontario M6J 1H9
(416) 530-1100
(416) 530-1200
www.bosleyrealestate.com/
Victoria Choi
Salesperson
1108 Queen Street West
Toronto, Ontario M6J 1H9
(416) 530-1100
(416) 530-1200
www.bosleyrealestate.com/





























