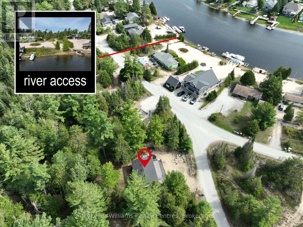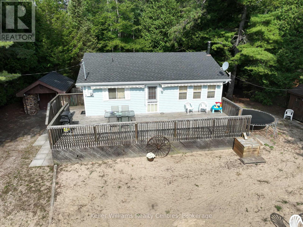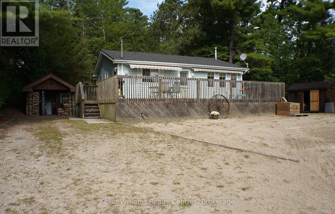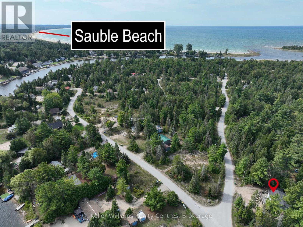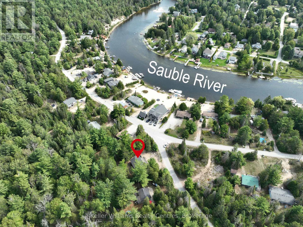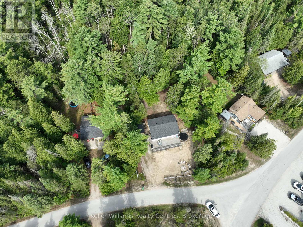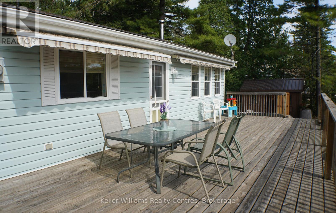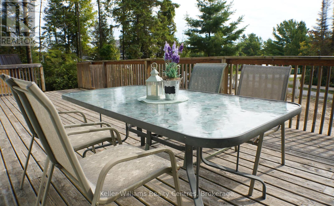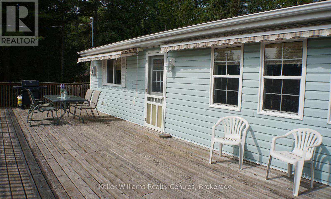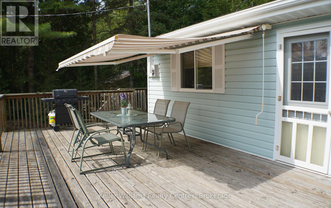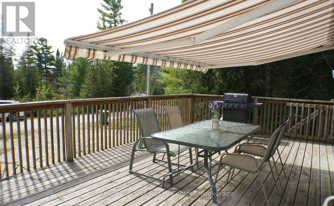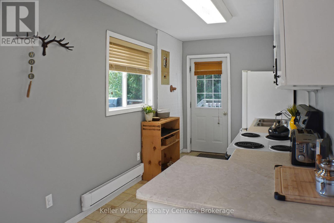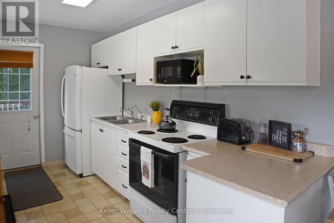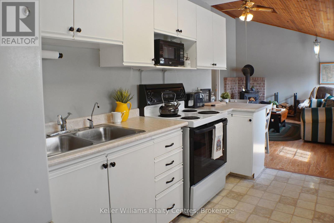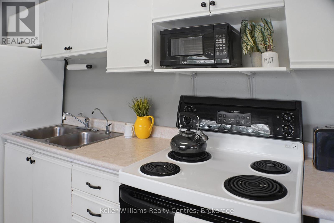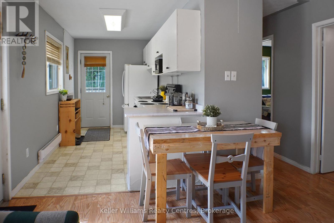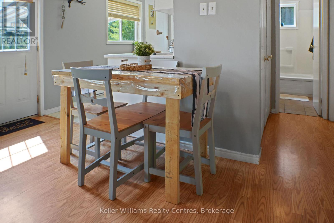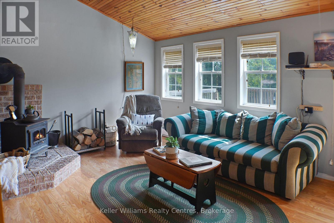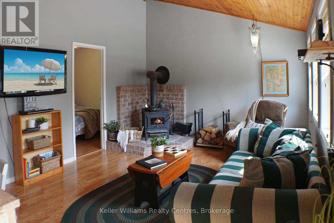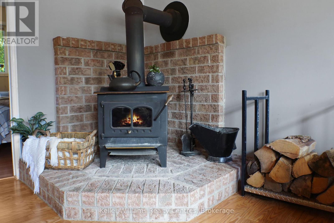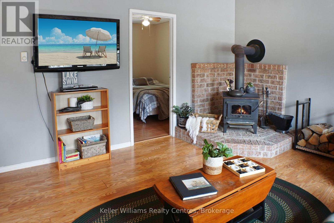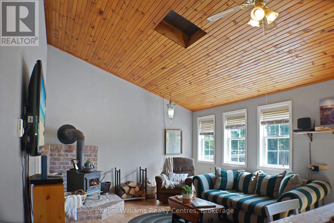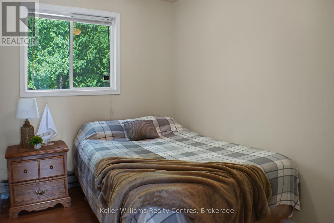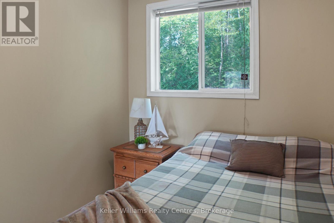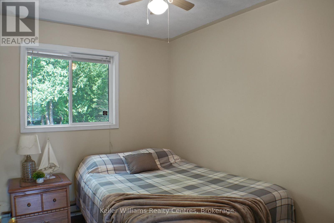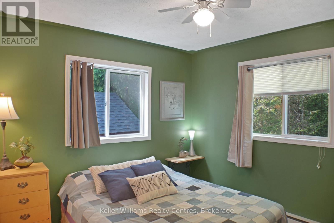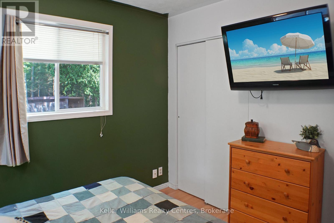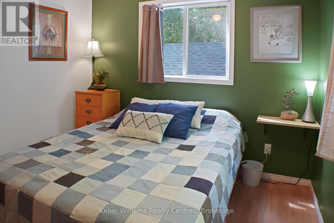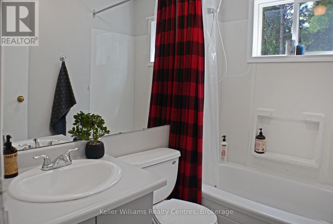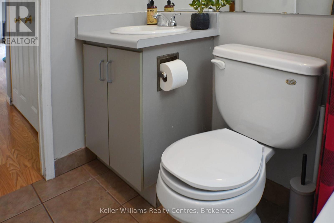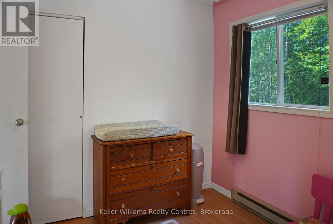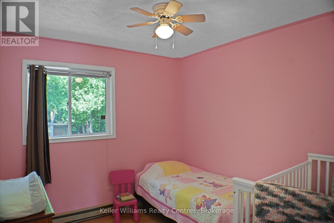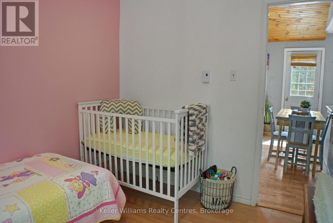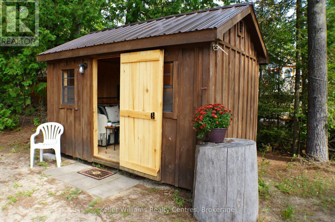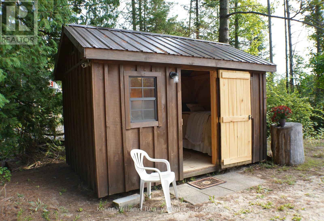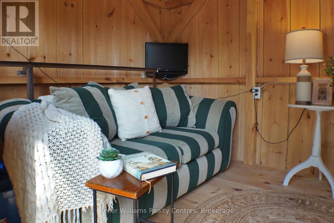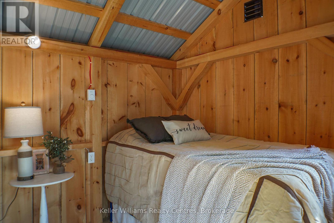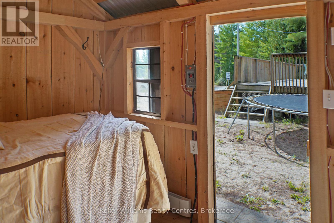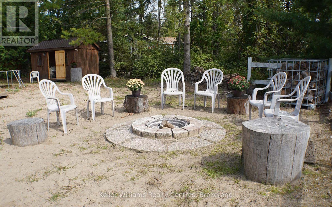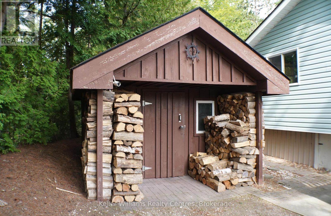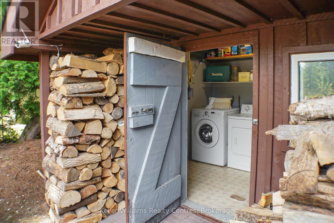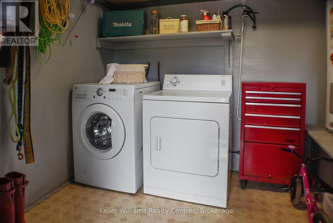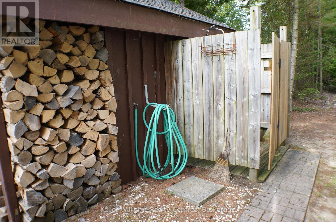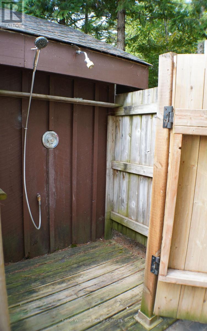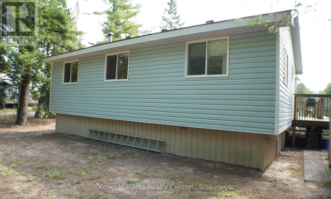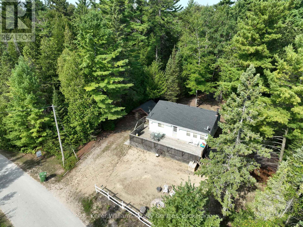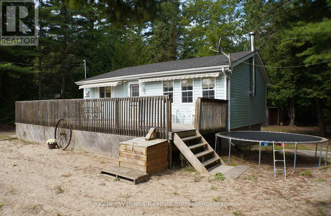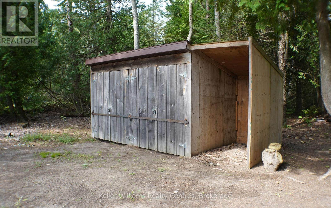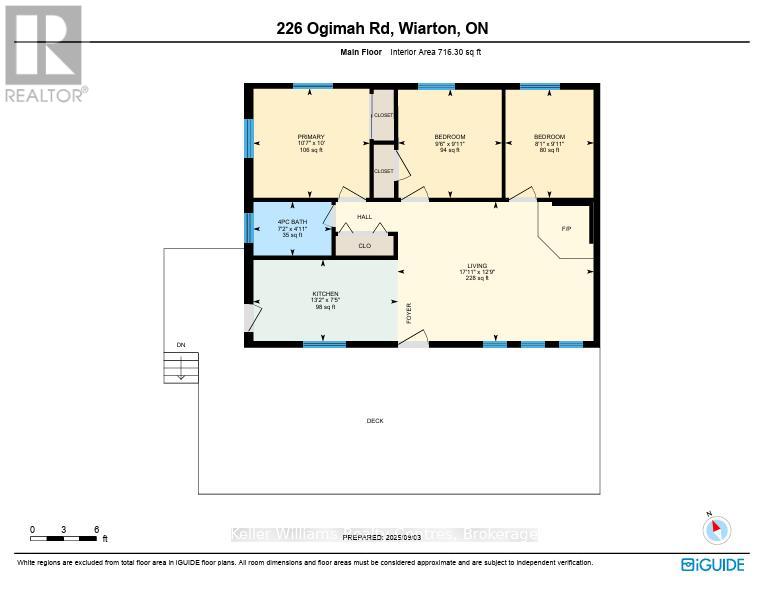226 Ogimah Road Native Leased Lands, Ontario N0H 2T0
$170,000
Imagine owning this 3-bedroom cottage near the Sauble River, just minutes from Sauble Beach, where peaceful riverfront living meets endless outdoor adventure. Step inside and discover a charming riverside escape designed for both relaxation and recreation. Nestled in a quiet community along the Sauble River, this fully winterized cottage offers the comforts of year-round living with easy access to the best of Grey Bruce. With river access points just steps away, you can launch a kayak or canoe for a morning paddle, cool off with a swim, or spend the day exploring Lake Huron. The welcoming front deck, complete with two retractable awnings, sets the stage for quiet afternoons watching the water or gathering with friends. At sunset, stroll to the end of the road for sweeping views over the river, or bike to nearby Sauble Falls to hike the trails and soak in natures tranquility. Inside, the cottage features three cozy bedrooms, a dedicated laundry area, and all the amenities you need for four-season comfort - perfect for summer escapes or cozy winter weekends. Just minutes from Sauble Beach, you'll enjoy easy access to dining, shopping, and the lively summer atmosphere, while always having a private retreat to call your own. This rare 3-bedroom cottage near the Sauble River is a true year-round getaway. (id:50886)
Property Details
| MLS® Number | X12381864 |
| Property Type | Single Family |
| Community Name | Native Leased Lands |
| Amenities Near By | Golf Nearby, Beach |
| Features | Wooded Area |
| Parking Space Total | 6 |
| Structure | Deck, Workshop |
Building
| Bathroom Total | 1 |
| Bedrooms Above Ground | 3 |
| Bedrooms Total | 3 |
| Amenities | Fireplace(s) |
| Appliances | Water Heater, Dryer, Stove, Washer, Refrigerator |
| Architectural Style | Raised Bungalow |
| Basement Type | Crawl Space |
| Construction Style Attachment | Detached |
| Cooling Type | None |
| Exterior Finish | Vinyl Siding |
| Fireplace Present | Yes |
| Fireplace Type | Woodstove |
| Foundation Type | Block |
| Heating Fuel | Electric |
| Heating Type | Baseboard Heaters |
| Stories Total | 1 |
| Size Interior | 700 - 1,100 Ft2 |
| Type | House |
Parking
| No Garage |
Land
| Acreage | No |
| Land Amenities | Golf Nearby, Beach |
| Sewer | Septic System |
| Size Depth | 150 Ft |
| Size Frontage | 57 Ft |
| Size Irregular | 57 X 150 Ft |
| Size Total Text | 57 X 150 Ft |
Rooms
| Level | Type | Length | Width | Dimensions |
|---|---|---|---|---|
| Main Level | Bathroom | 1.5 m | 2.18 m | 1.5 m x 2.18 m |
| Main Level | Bedroom | 3.02 m | 2.46 m | 3.02 m x 2.46 m |
| Main Level | Bedroom | 3.02 m | 2.9 m | 3.02 m x 2.9 m |
| Main Level | Kitchen | 2.26 m | 4.01 m | 2.26 m x 4.01 m |
| Main Level | Living Room | 3.89 m | 5.46 m | 3.89 m x 5.46 m |
| Main Level | Bedroom | 3.05 m | 3.23 m | 3.05 m x 3.23 m |
https://www.realtor.ca/real-estate/28815536/226-ogimah-road-native-leased-lands-native-leased-lands
Contact Us
Contact us for more information
Adam Lesperance
Broker
201 9th St W
Owen Sound, Ontario N4K 3N7
(877) 895-5972
(905) 895-3030
kwrealtycentres.com/

