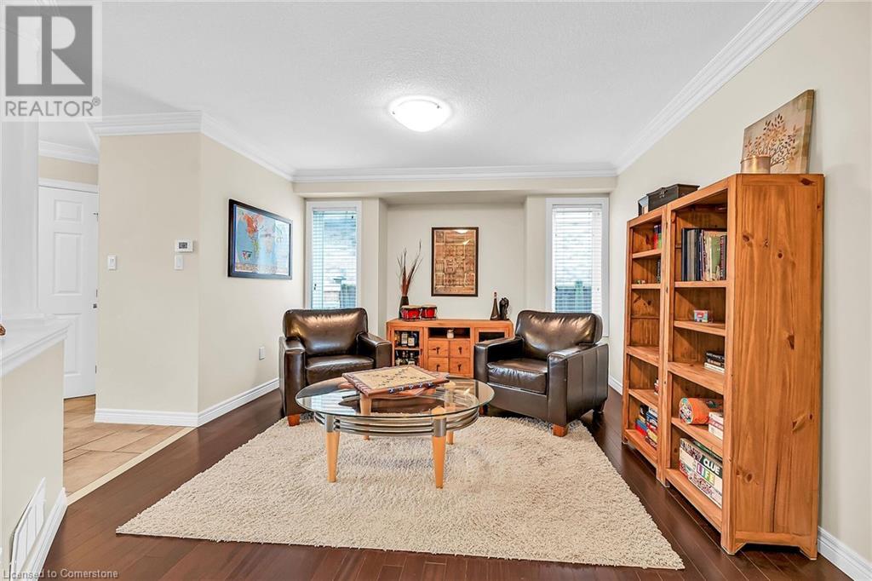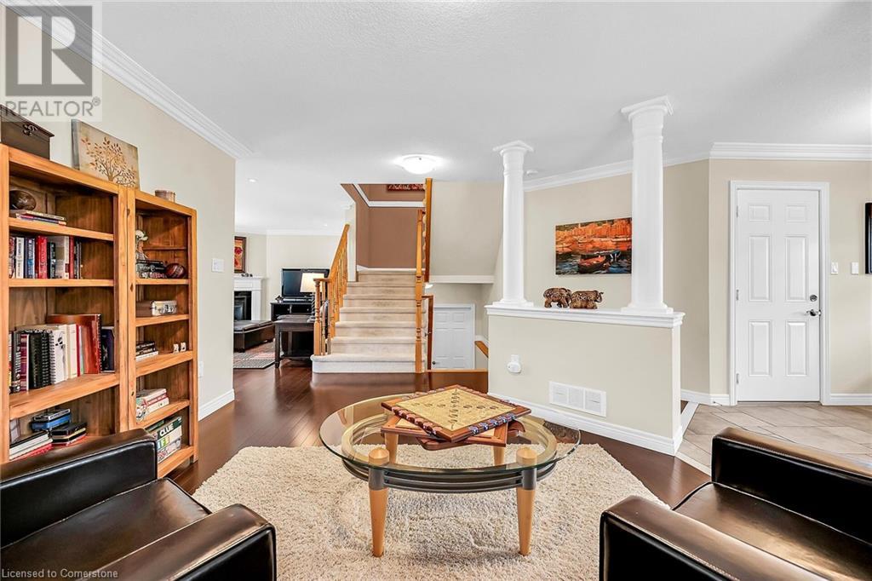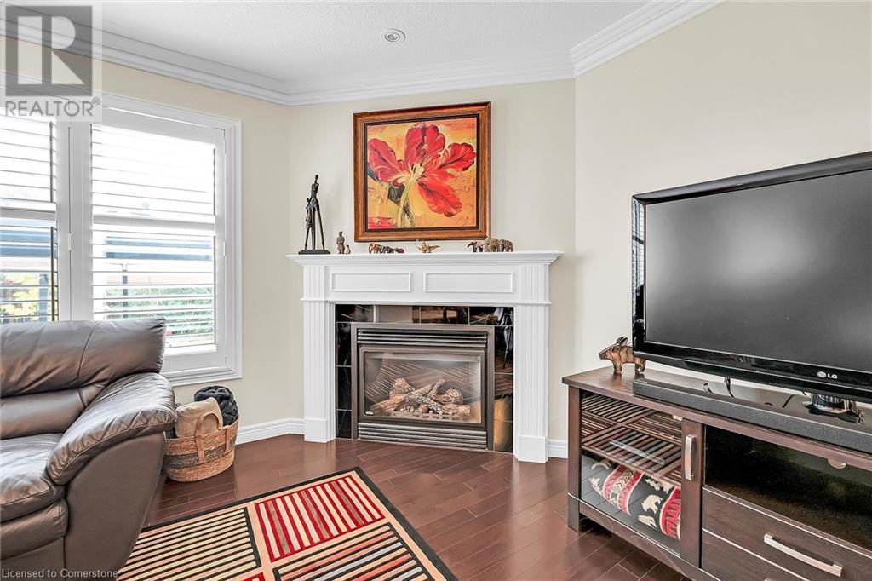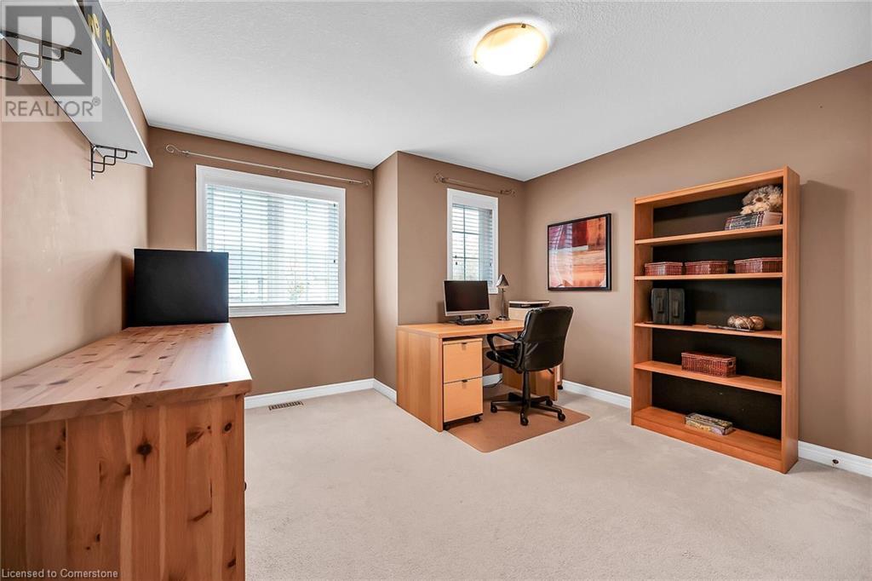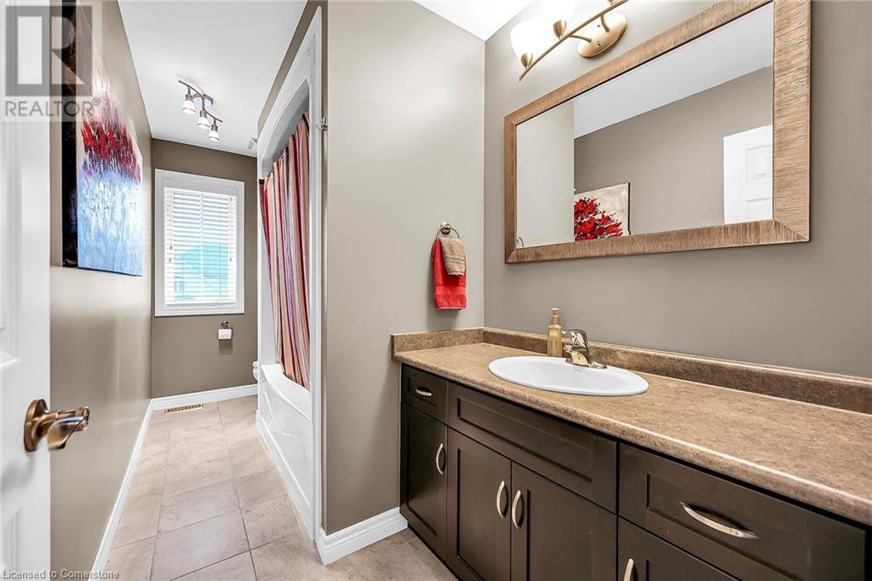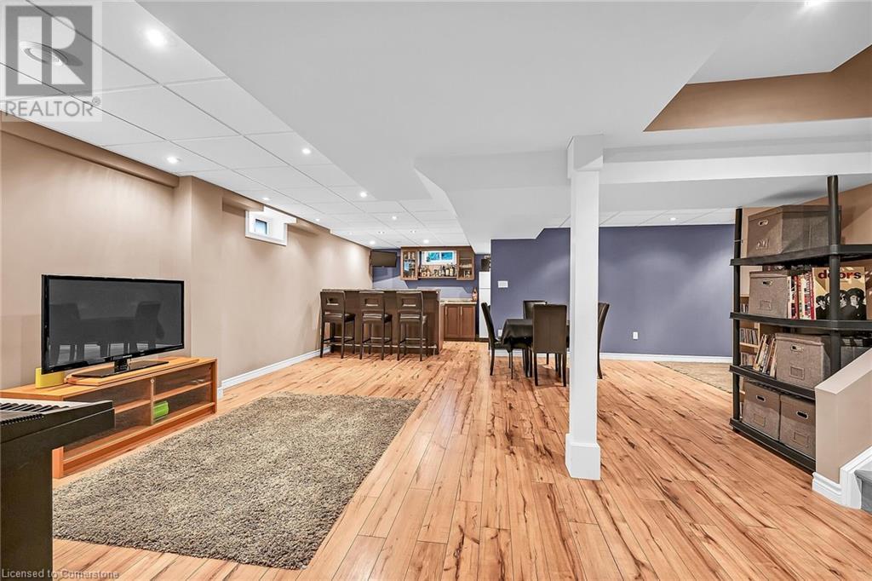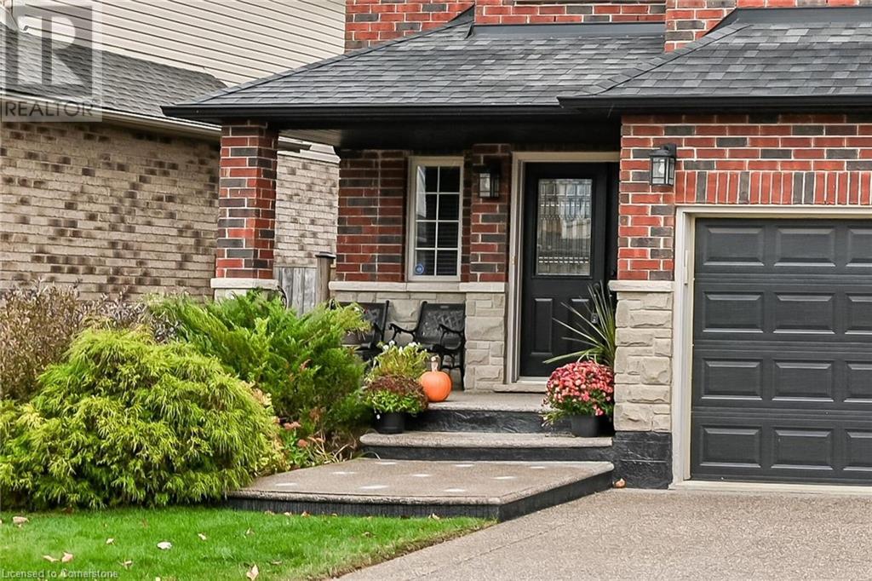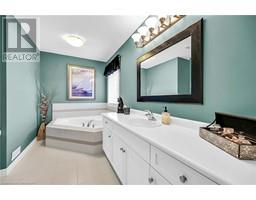226 Tanglewood Drive Binbrook, Ontario L0R 1C0
$1,050,000
Welcome to 226 Tanglewood, a beautifully maintained 4-bedroom, 3.5-bathroom home offering over 3,100 sq. ft. of finished living space. This home is designed for comfort and versatility, featuring a spacious living room with a cozy gas fireplace, a separate dining room (currently used as a game room) and a large eat-in kitchen with patio doors leading to a private tranquil backyard. The primary bedroom is a true retreat, complete with a walk-in closet and a 4-piece ensuite bath. There’s also the potential to convert the home into a self-contained unit for added functionality. Built in 2009, the home boasts a new roof (2020) and an AC unit (2018). Located in the sought-after Binbrook area, this property offers privacy, incredible curb appeal, and a peaceful backyard—perfect for relaxing or entertaining. Don’t miss the opportunity to make this your dream home! (id:50886)
Property Details
| MLS® Number | 40670704 |
| Property Type | Single Family |
| EquipmentType | Water Heater |
| Features | In-law Suite |
| ParkingSpaceTotal | 4 |
| RentalEquipmentType | Water Heater |
Building
| BathroomTotal | 4 |
| BedroomsAboveGround | 4 |
| BedroomsBelowGround | 1 |
| BedroomsTotal | 5 |
| Appliances | Dishwasher, Dryer, Refrigerator, Stove, Washer |
| ArchitecturalStyle | 2 Level |
| BasementDevelopment | Finished |
| BasementType | Full (finished) |
| ConstructedDate | 2009 |
| ConstructionStyleAttachment | Detached |
| CoolingType | Central Air Conditioning |
| ExteriorFinish | Aluminum Siding, Brick, Metal, Vinyl Siding |
| FireplacePresent | Yes |
| FireplaceTotal | 1 |
| FoundationType | Poured Concrete |
| HalfBathTotal | 1 |
| HeatingFuel | Natural Gas |
| HeatingType | Forced Air |
| StoriesTotal | 2 |
| SizeInterior | 2240 Sqft |
| Type | House |
| UtilityWater | Municipal Water |
Parking
| Attached Garage |
Land
| Acreage | No |
| Sewer | Municipal Sewage System |
| SizeDepth | 103 Ft |
| SizeFrontage | 42 Ft |
| SizeTotalText | Under 1/2 Acre |
| ZoningDescription | Res |
Rooms
| Level | Type | Length | Width | Dimensions |
|---|---|---|---|---|
| Second Level | 4pc Bathroom | 5'0'' x 12'10'' | ||
| Second Level | Bedroom | 12'6'' x 12'10'' | ||
| Second Level | Bedroom | 12'1'' x 12'9'' | ||
| Second Level | Bedroom | 11'10'' x 11'7'' | ||
| Second Level | 4pc Bathroom | 11'10'' x 8'6'' | ||
| Second Level | Primary Bedroom | 18'5'' x 13'5'' | ||
| Basement | Storage | 11'8'' x 6'4'' | ||
| Basement | 3pc Bathroom | 5'11'' x 9'1'' | ||
| Basement | Recreation Room | 8'0'' x 26'8'' | ||
| Basement | Bedroom | 11'7'' x 7'9'' | ||
| Main Level | Laundry Room | 5'7'' x 7'5'' | ||
| Main Level | 2pc Bathroom | 5'4'' x 5'0'' | ||
| Main Level | Dining Room | 12'0'' x 9'0'' | ||
| Main Level | Kitchen | 12'0'' x 9'7'' | ||
| Main Level | Family Room | 17'8'' x 13'0'' | ||
| Main Level | Living Room | 14'0'' x 12'2'' |
https://www.realtor.ca/real-estate/27626515/226-tanglewood-drive-binbrook
Interested?
Contact us for more information
Reisha Dass
Broker
720 Guelph Line Unit A
Burlington, Ontario L7R 4E2





