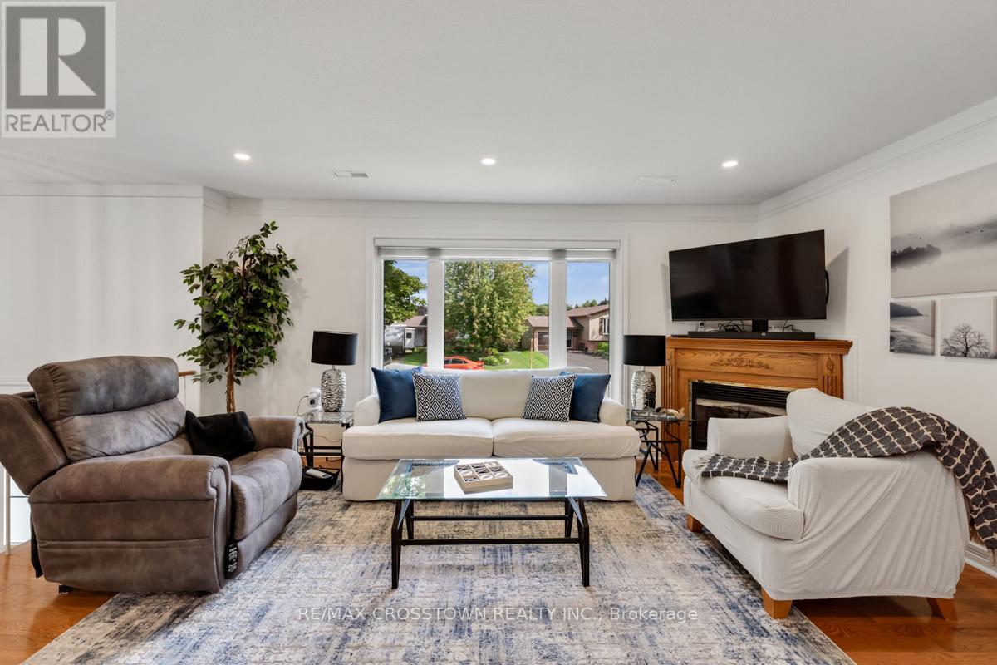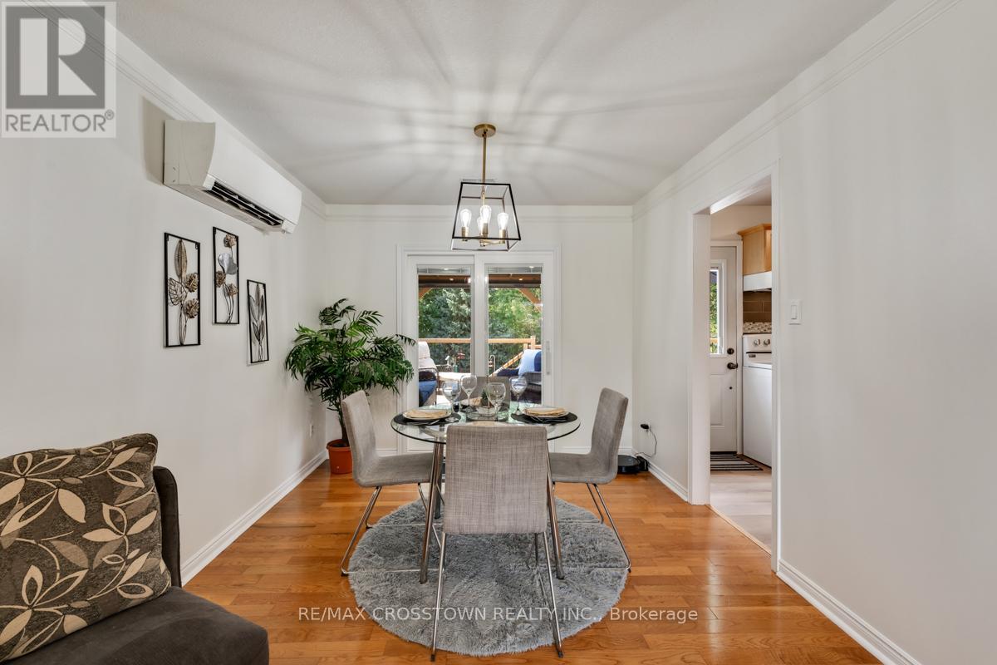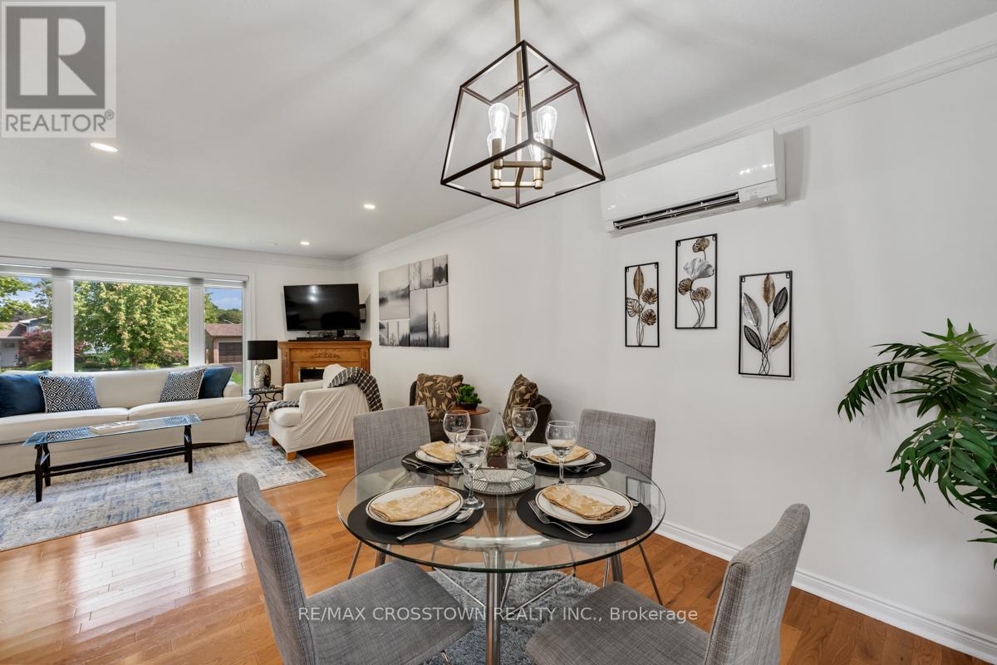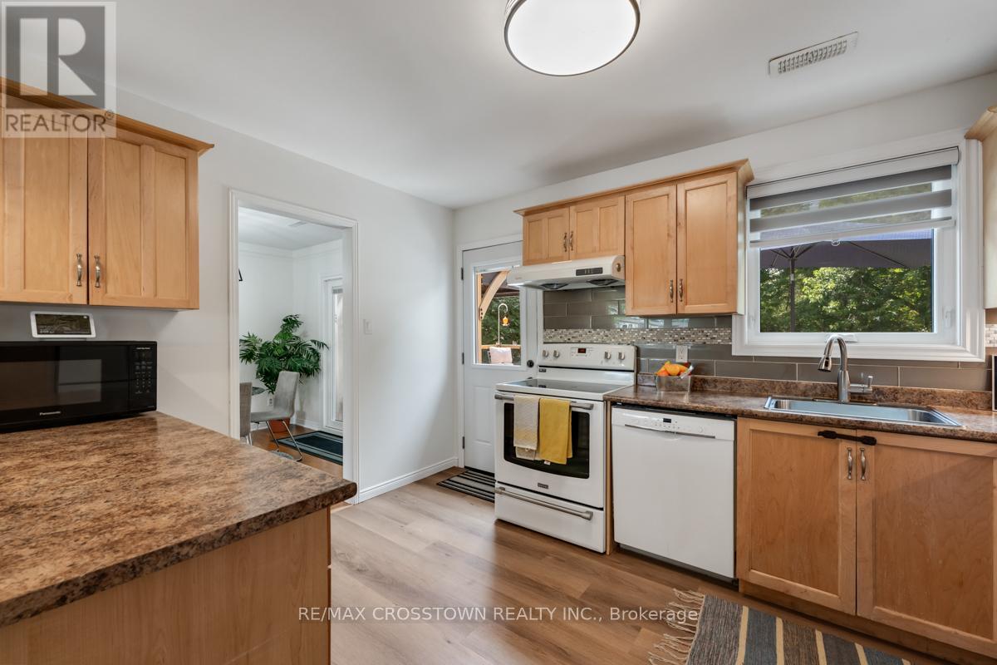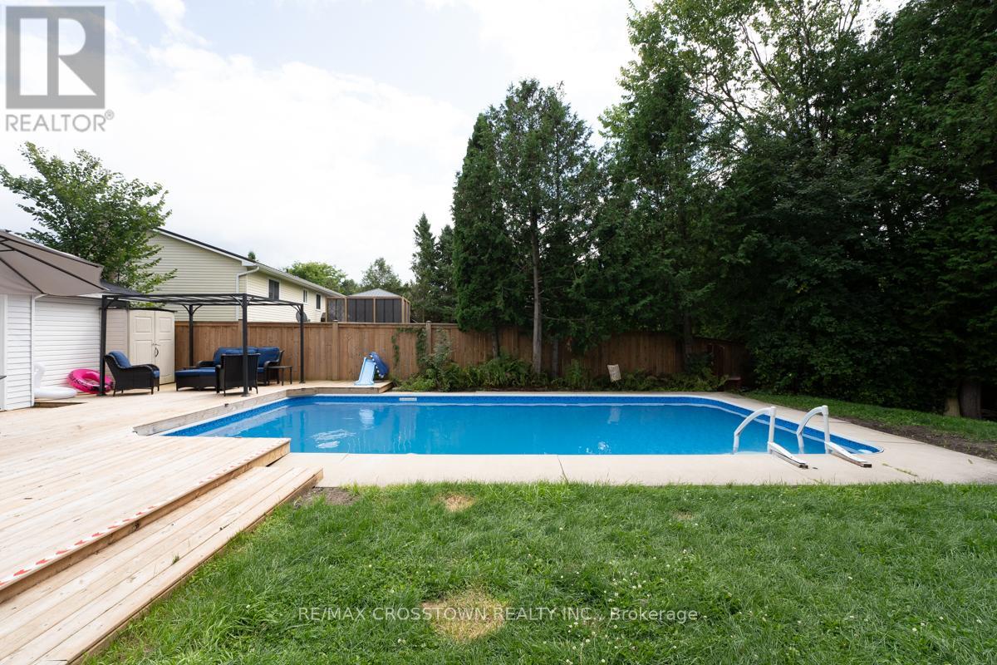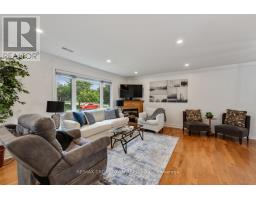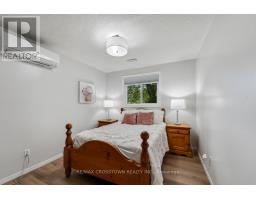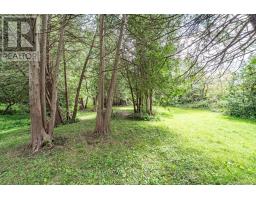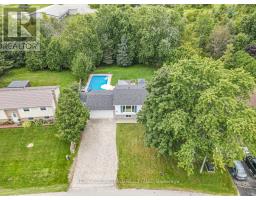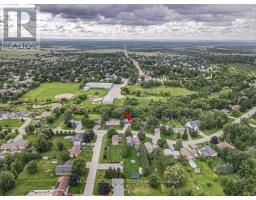226 Thornton Avenue Essa (Thornton), Ontario L0L 2N0
$988,000
Raised Bungalow With A Large Lot Backing Onto Green Space With A Large Fenced Yard & In-ground Pool For Kids & Pets To Play. The Home Has Had Many Recent Upgrades That Include A Brand New Large Upper & Lower Back Deck, All New Windows and Exterior Doors, Newly Renovated Downstairs Bathroom, Newer Pool Liner, Heater & Pump and New Heat Pumps In The Main Living Area and Bedrooms. The Main Living Area Has Hardwood Floors. The Kitchen, Bathroom & Bedrooms Have New Laminate Flooring. There Is A Creek That Runs Through The Backyard, and A Wooded Area On The Other Side Of The Creek That Is Maintained and Backs Onto Green Space. The Real Benefit Of Living In Thornton Is The Community. Whether Its A Short Walk Through The Neighbourhood With The Family, An Afternoon At The Community Splash Pad, A Trip Over To The Fenced Community Dog Park, Or An After Dinner 2 Minute Walk Over To One Of Thornton's Famous Ice Cream Parlors, You Will Enjoy This All Community Has To Offer. (id:50886)
Property Details
| MLS® Number | N9307504 |
| Property Type | Single Family |
| Community Name | Thornton |
| AmenitiesNearBy | Park |
| CommunityFeatures | School Bus |
| Features | Wooded Area, Carpet Free, Sump Pump |
| ParkingSpaceTotal | 6 |
| PoolType | Inground Pool |
| Structure | Shed |
Building
| BathroomTotal | 2 |
| BedroomsAboveGround | 3 |
| BedroomsBelowGround | 1 |
| BedroomsTotal | 4 |
| Appliances | Garage Door Opener Remote(s), Water Heater, Water Softener, Water Purifier, Dishwasher, Dryer, Refrigerator, Stove, Washer, Window Coverings |
| ArchitecturalStyle | Raised Bungalow |
| BasementDevelopment | Finished |
| BasementType | N/a (finished) |
| ConstructionStyleAttachment | Detached |
| ExteriorFinish | Aluminum Siding, Brick |
| FireplacePresent | Yes |
| FlooringType | Hardwood, Laminate |
| FoundationType | Block |
| HeatingFuel | Electric |
| HeatingType | Heat Pump |
| StoriesTotal | 1 |
| Type | House |
| UtilityWater | Municipal Water |
Parking
| Attached Garage |
Land
| Acreage | No |
| FenceType | Fenced Yard |
| LandAmenities | Park |
| Sewer | Septic System |
| SizeDepth | 197 Ft |
| SizeFrontage | 78 Ft ,9 In |
| SizeIrregular | 78.75 X 197.05 Ft |
| SizeTotalText | 78.75 X 197.05 Ft|under 1/2 Acre |
| SurfaceWater | River/stream |
| ZoningDescription | Res |
Rooms
| Level | Type | Length | Width | Dimensions |
|---|---|---|---|---|
| Basement | Bathroom | 2.77 m | 1.93 m | 2.77 m x 1.93 m |
| Basement | Bedroom | 4.24 m | 3.61 m | 4.24 m x 3.61 m |
| Basement | Recreational, Games Room | 6.45 m | 6.43 m | 6.45 m x 6.43 m |
| Basement | Laundry Room | 6.15 m | 2.77 m | 6.15 m x 2.77 m |
| Main Level | Living Room | 5.26 m | 3.89 m | 5.26 m x 3.89 m |
| Main Level | Kitchen | 3.84 m | 2.92 m | 3.84 m x 2.92 m |
| Main Level | Dining Room | 3.05 m | 2.92 m | 3.05 m x 2.92 m |
| Main Level | Primary Bedroom | 4.24 m | 2.95 m | 4.24 m x 2.95 m |
| Main Level | Bedroom 2 | 3.94 m | 2.92 m | 3.94 m x 2.92 m |
| Main Level | Bedroom 3 | 2.9 m | 2.9 m | 2.9 m x 2.9 m |
| Main Level | Bathroom | 2.92 m | 1.53 m | 2.92 m x 1.53 m |
Utilities
| Cable | Available |
https://www.realtor.ca/real-estate/27385837/226-thornton-avenue-essa-thornton-thornton
Interested?
Contact us for more information
Paul Partridge
Salesperson
566 Bryne Drive Unit B1, 105880 &105965
Barrie, Ontario L4N 9P6






