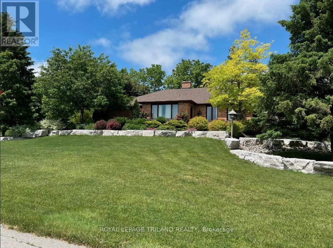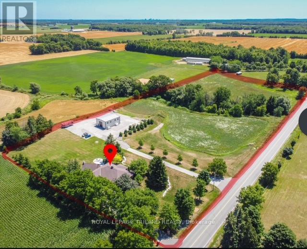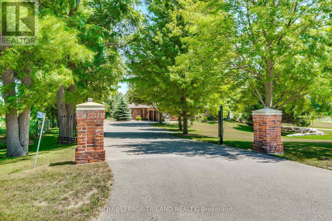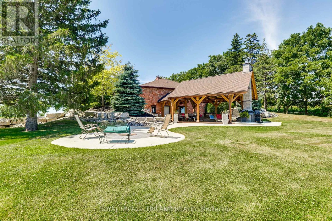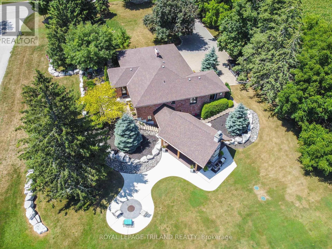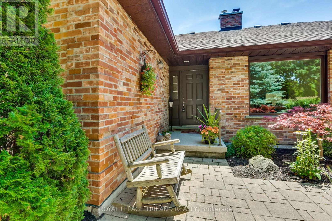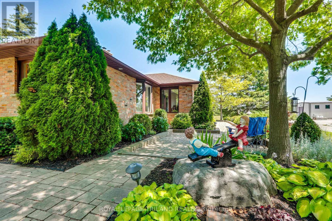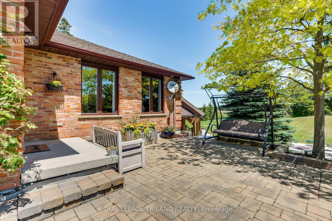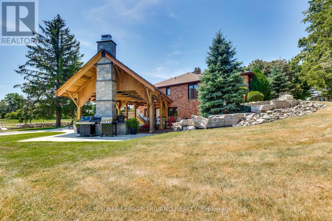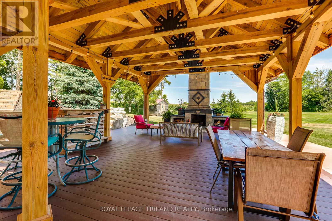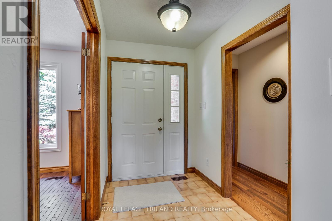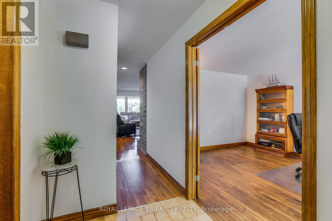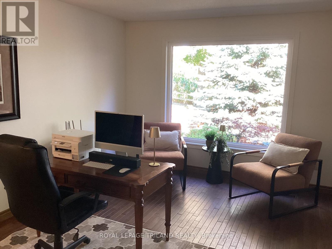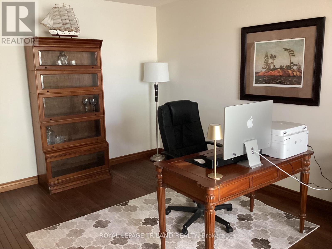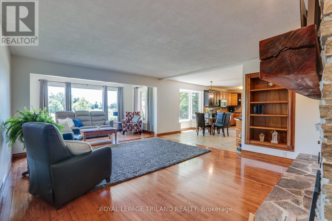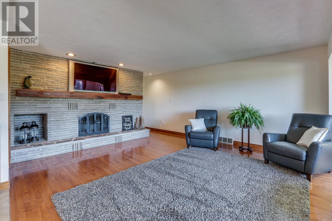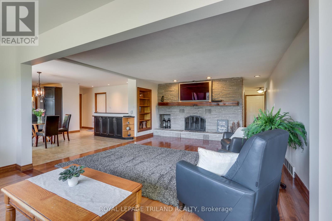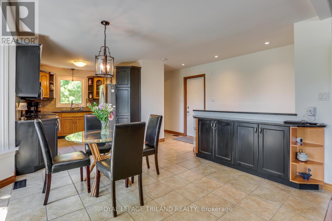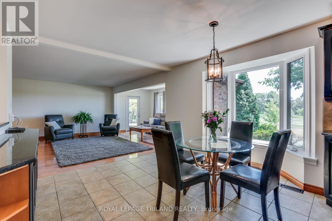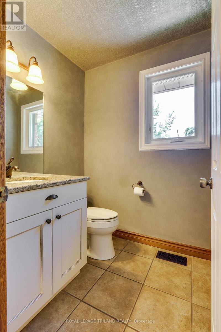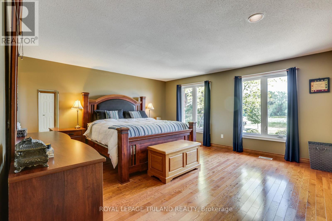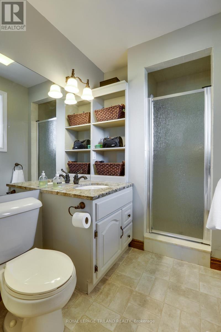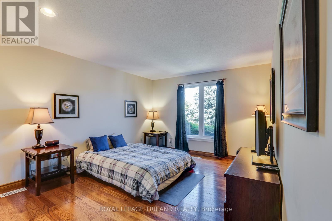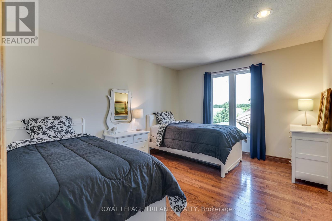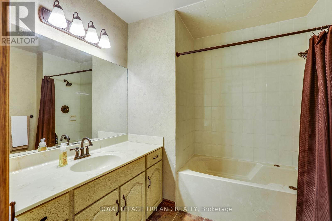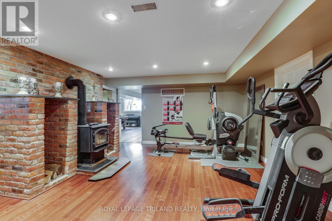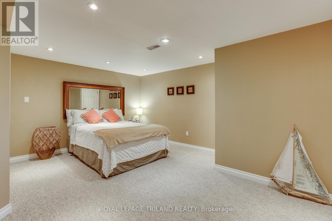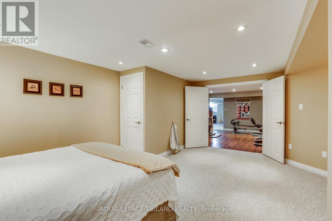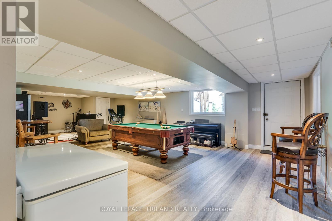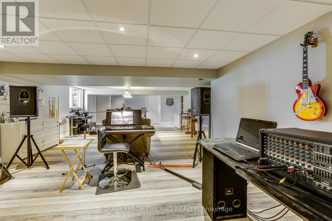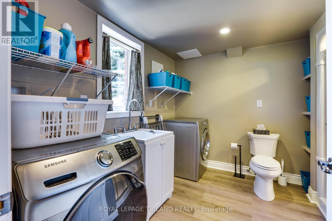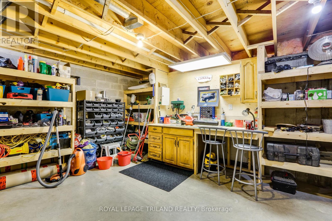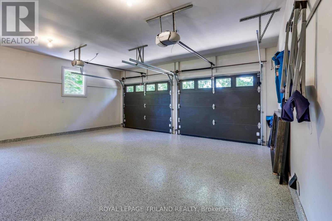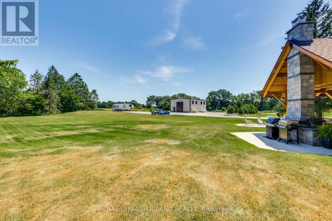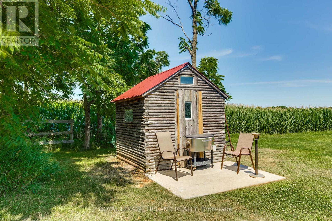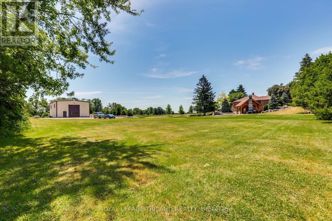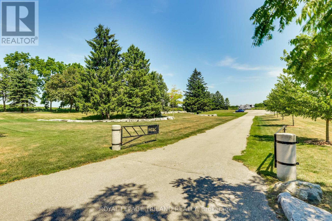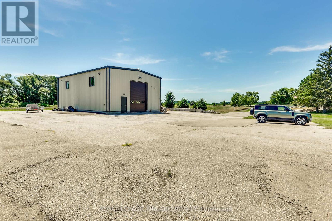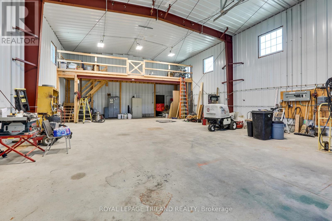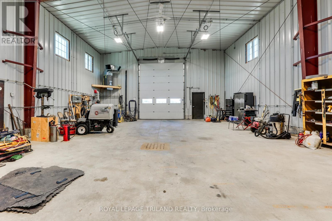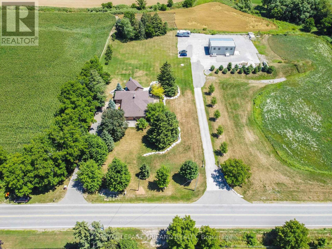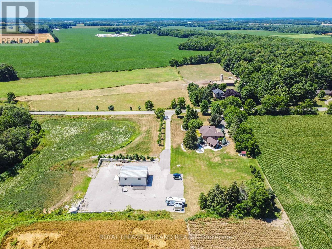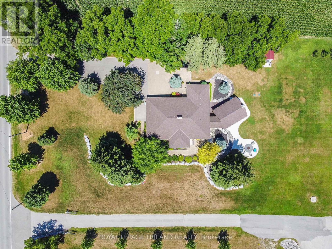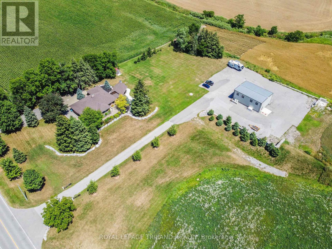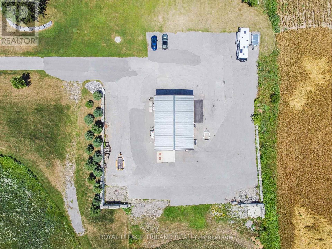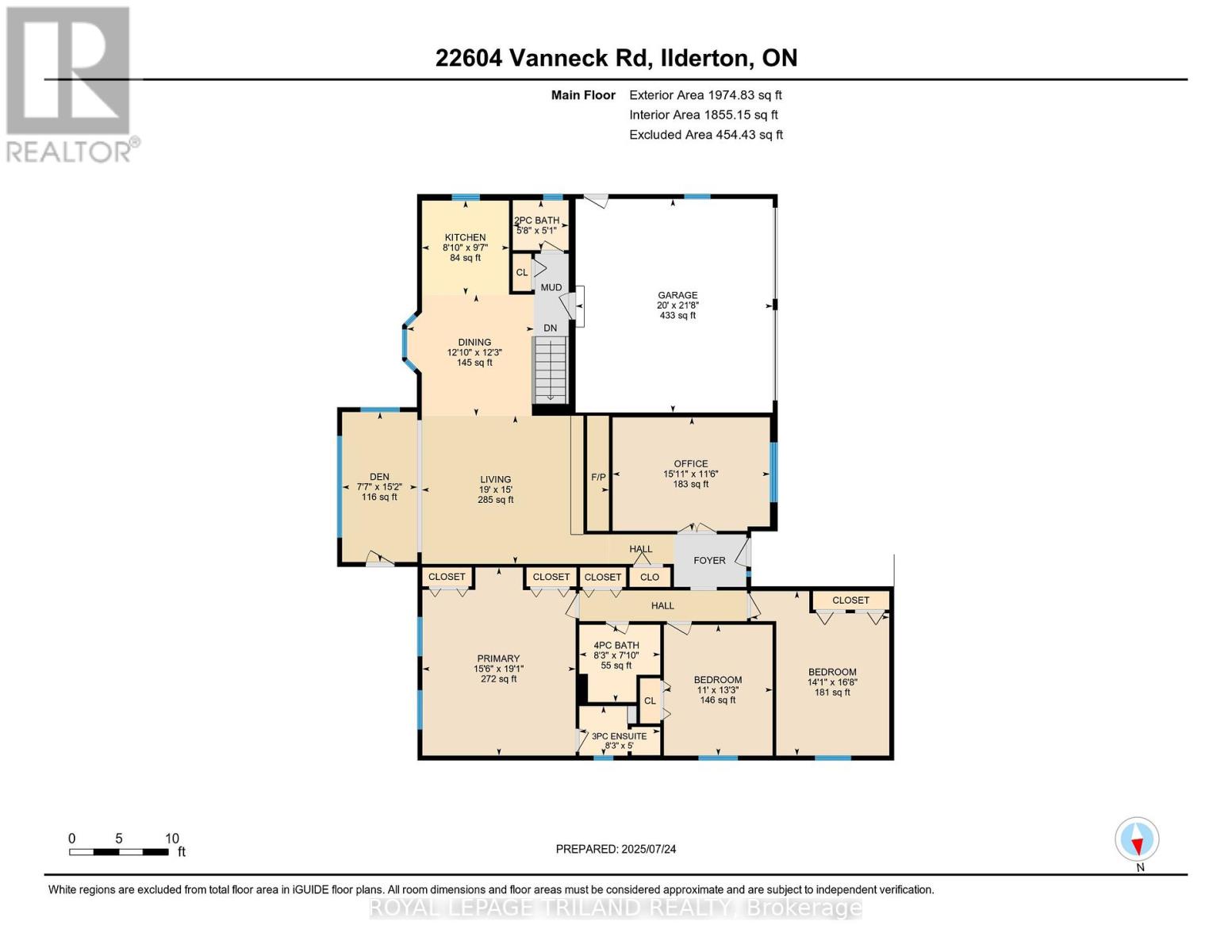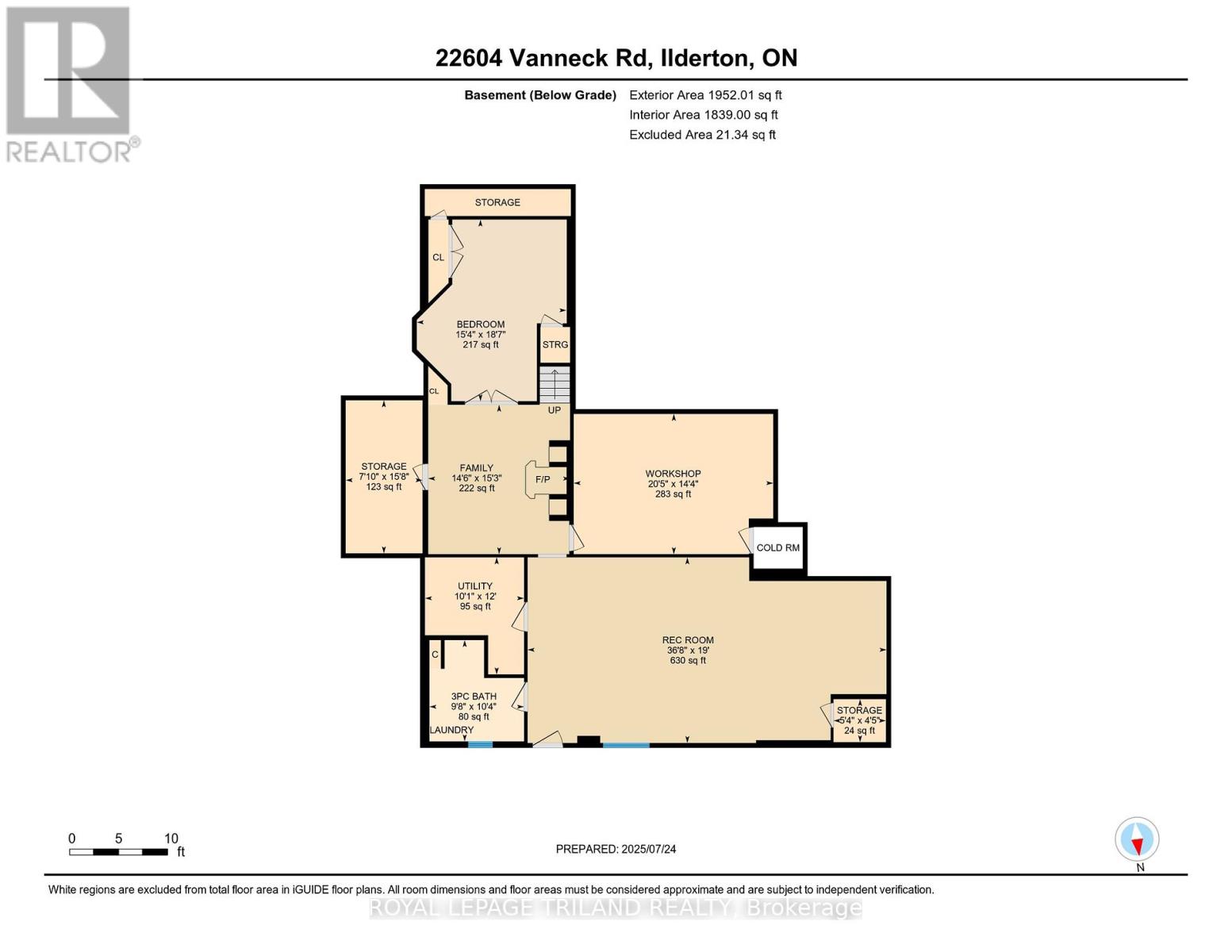22604 Vanneck Road Middlesex Centre, Ontario N0M 2A0
$1,799,000
Welcome to your own private estate on a 10 acre hobby farm complete with a beautifully updated ranch-style home and an incredible 35' x 50' heated shop with heated flooring, approx.4 foot below grade poured foundation , 20 foot ceilings and a 16 foot door! This property offers both space and function, with approx. five acres of workable farmland and two separate driveways for easy access . The home features three spacious bedrooms and a walkout lower level that leads to a stunning, oversized covered composite deck, perfect for entertaining. Relax year round in front of the custom stone fireplace with a seamless flow from the large games room. Some updates include newer shingles(2018), windows(2021/22), insulation (2020), an energy-efficient geothermal heating and cooling system(2023). The double garage and extra long driveway provide parking for up to eight vehicles, plus there's a dedicated parking lot beside the shop for additional equipment or guests. Whether you're looking for peaceful country living, hobby farming or serious workshop/business space, this rare property truly has it all. Just minutes from London. (id:50886)
Property Details
| MLS® Number | X12429218 |
| Property Type | Single Family |
| Community Name | Ilderton |
| Equipment Type | Propane Tank, Water Softener |
| Features | Wooded Area, Irregular Lot Size |
| Parking Space Total | 10 |
| Rental Equipment Type | Propane Tank, Water Softener |
| Structure | Deck, Patio(s), Drive Shed, Outbuilding, Shed, Workshop |
Building
| Bathroom Total | 4 |
| Bedrooms Above Ground | 3 |
| Bedrooms Total | 3 |
| Age | 31 To 50 Years |
| Amenities | Fireplace(s) |
| Appliances | Garage Door Opener Remote(s), Water Heater, Dishwasher, Dryer, Microwave, Stove, Washer, Window Coverings, Refrigerator |
| Architectural Style | Bungalow |
| Basement Development | Finished |
| Basement Features | Walk Out |
| Basement Type | N/a (finished) |
| Construction Status | Insulation Upgraded |
| Construction Style Attachment | Detached |
| Cooling Type | Central Air Conditioning |
| Exterior Finish | Brick |
| Fire Protection | Smoke Detectors |
| Fireplace Present | Yes |
| Fireplace Total | 3 |
| Fireplace Type | Insert,woodstove |
| Foundation Type | Poured Concrete |
| Half Bath Total | 1 |
| Heating Type | Forced Air |
| Stories Total | 1 |
| Size Interior | 1,500 - 2,000 Ft2 |
| Type | House |
| Utility Water | Unknown |
Parking
| Attached Garage | |
| Garage |
Land
| Acreage | No |
| Landscape Features | Landscaped |
| Sewer | Septic System |
| Size Depth | 840 Ft ,9 In |
| Size Frontage | 1016 Ft ,10 In |
| Size Irregular | 1016.9 X 840.8 Ft |
| Size Total Text | 1016.9 X 840.8 Ft |
| Zoning Description | A1 |
Rooms
| Level | Type | Length | Width | Dimensions |
|---|---|---|---|---|
| Basement | Bathroom | 2.95 m | 3.16 m | 2.95 m x 3.16 m |
| Basement | Other | 4.66 m | 5.66 m | 4.66 m x 5.66 m |
| Basement | Family Room | 4.42 m | 4.66 m | 4.42 m x 4.66 m |
| Basement | Recreational, Games Room | 11.18 m | 5.79 m | 11.18 m x 5.79 m |
| Basement | Other | 1.63 m | 1.34 m | 1.63 m x 1.34 m |
| Basement | Other | 2.39 m | 4.77 m | 2.39 m x 4.77 m |
| Basement | Utility Room | 3.09 m | 3.65 m | 3.09 m x 3.65 m |
| Basement | Workshop | 6.22 m | 4.37 m | 6.22 m x 4.37 m |
| Main Level | Living Room | 5.79 m | 4.58 m | 5.79 m x 4.58 m |
| Main Level | Bathroom | 2.5 m | 2.39 m | 2.5 m x 2.39 m |
| Main Level | Dining Room | 3.92 m | 3.74 m | 3.92 m x 3.74 m |
| Main Level | Kitchen | 2.69 m | 2.91 m | 2.69 m x 2.91 m |
| Main Level | Den | 2.32 m | 4.64 m | 2.32 m x 4.64 m |
| Main Level | Office | 4.86 m | 3.51 m | 4.86 m x 3.51 m |
| Main Level | Primary Bedroom | 4.74 m | 5.82 m | 4.74 m x 5.82 m |
| Main Level | Bedroom | 3.36 m | 4.05 m | 3.36 m x 4.05 m |
| Main Level | Bedroom | 4.28 m | 5.09 m | 4.28 m x 5.09 m |
| Main Level | Bathroom | 1.73 m | 1.54 m | 1.73 m x 1.54 m |
| Main Level | Bathroom | 2.5 m | 1.53 m | 2.5 m x 1.53 m |
Utilities
| Electricity | Installed |
https://www.realtor.ca/real-estate/28918117/22604-vanneck-road-middlesex-centre-ilderton-ilderton
Contact Us
Contact us for more information
Jenny Decaluwe
Salesperson
(519) 871-2897
www.royallepagejenny.ca/
(519) 672-9880

