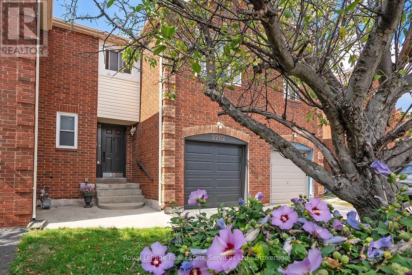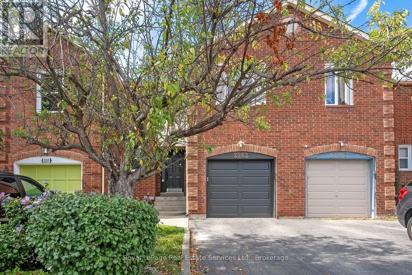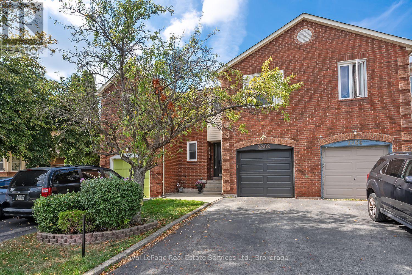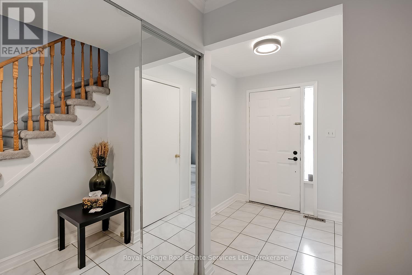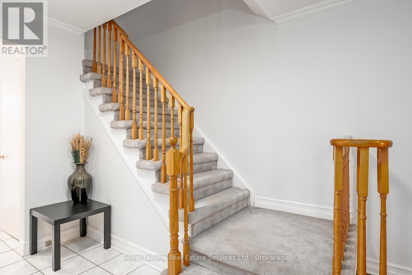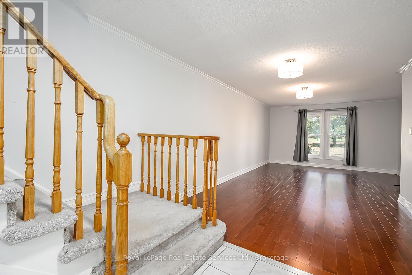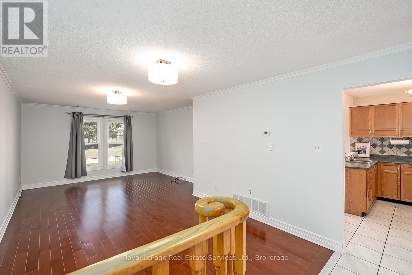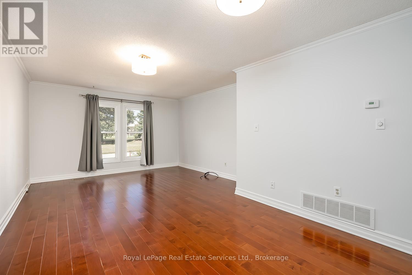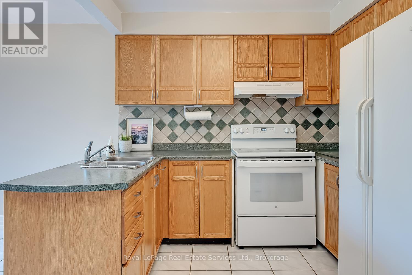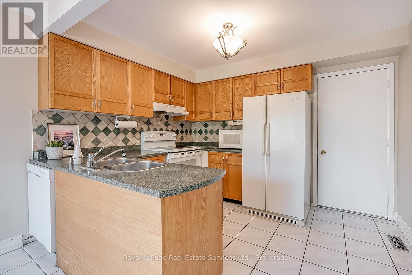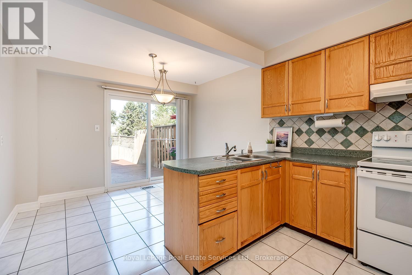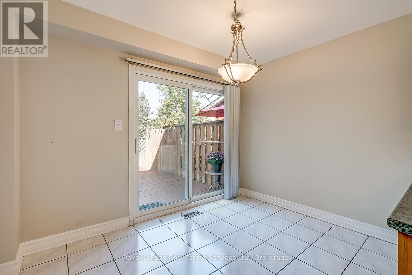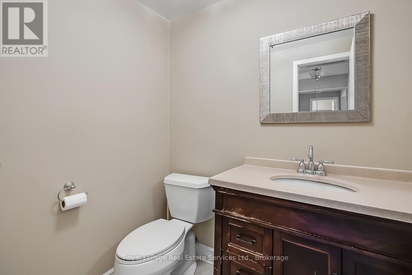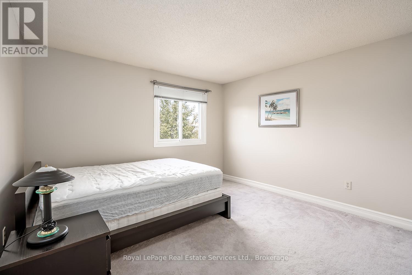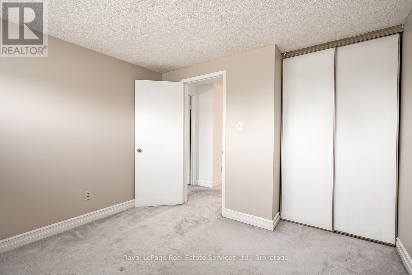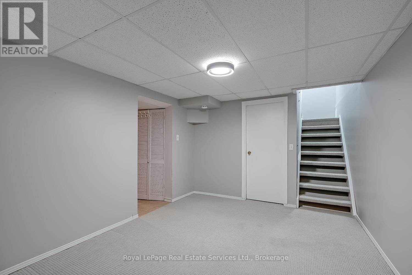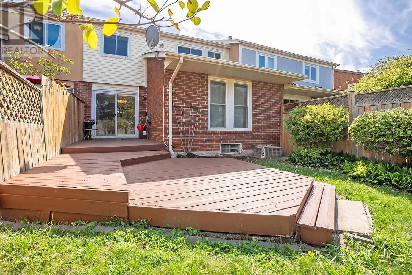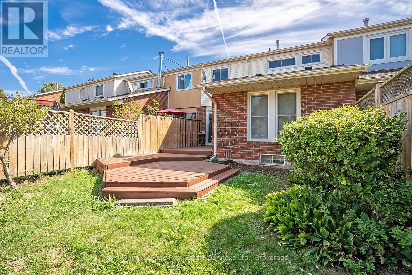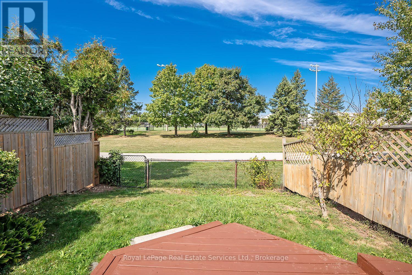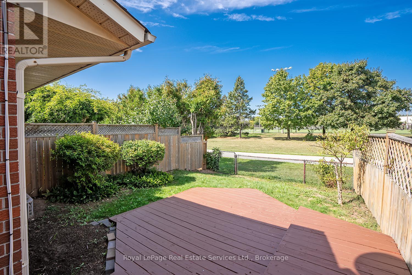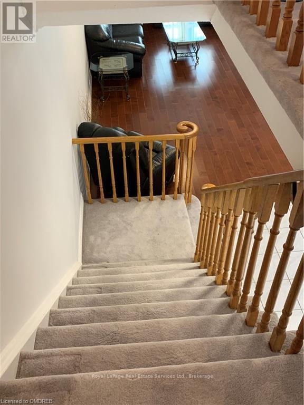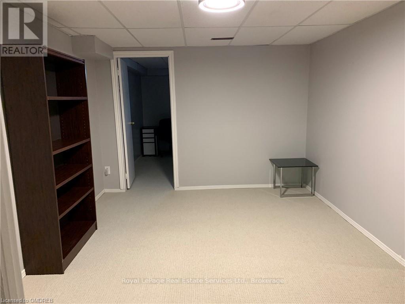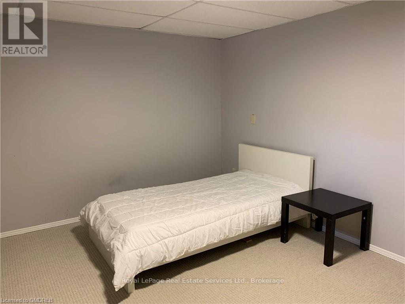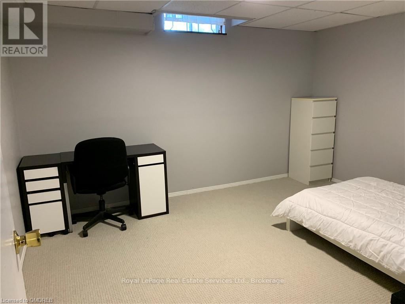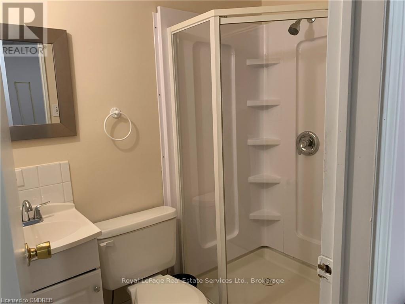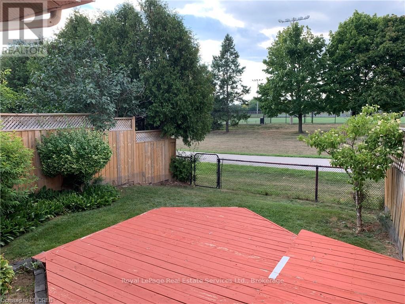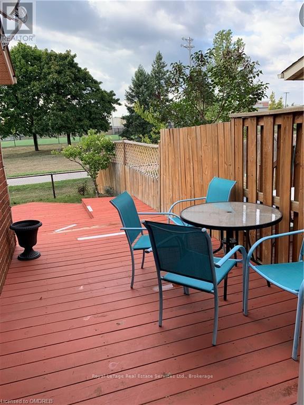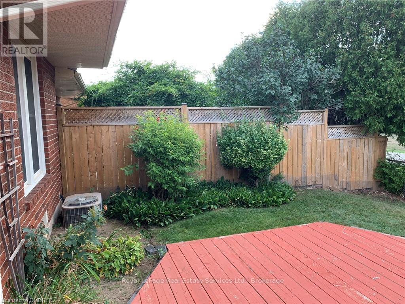2262 Margot Street Oakville, Ontario L6H 3M7
$3,300 Monthly
Welcome to this Charming 3+1 Bed, 4 Bath Townhome in the Heart of Family-Friendly River Oaks! This well-maintained property offers a bright and spacious living/ dining area with hardwood floors, Eat-in kitchen with a walkout to a private back deck + powder room. Second level featuring a primary bedroom with a 2pc ensuite, 2 additional great sized bedrooms and 4 pc main bath. Finished lower level with bonus rec room, 4th bedroom, 3 pc bath + laundry room. Enjoy the fully fenced rear yard with direct access to a walking path/community centre. Single Car Garage + Driveway! Located just minutes from top rated schools, parks, shops, restaurants, grocery stores, transit + more. This home is perfect for convenient, family living. (id:50886)
Property Details
| MLS® Number | W12337698 |
| Property Type | Single Family |
| Community Name | 1015 - RO River Oaks |
| Amenities Near By | Golf Nearby, Hospital, Public Transit, Schools |
| Community Features | Community Centre |
| Equipment Type | Water Heater |
| Features | In Suite Laundry |
| Parking Space Total | 2 |
| Rental Equipment Type | Water Heater |
| Structure | Deck |
Building
| Bathroom Total | 4 |
| Bedrooms Above Ground | 3 |
| Bedrooms Below Ground | 1 |
| Bedrooms Total | 4 |
| Age | 31 To 50 Years |
| Appliances | Garage Door Opener Remote(s), All, Dishwasher, Dryer, Stove, Washer, Window Coverings, Refrigerator |
| Basement Development | Finished |
| Basement Type | Full (finished) |
| Construction Style Attachment | Attached |
| Cooling Type | Central Air Conditioning |
| Exterior Finish | Brick |
| Foundation Type | Poured Concrete |
| Half Bath Total | 2 |
| Heating Fuel | Natural Gas |
| Heating Type | Forced Air |
| Stories Total | 2 |
| Size Interior | 1,100 - 1,500 Ft2 |
| Type | Row / Townhouse |
| Utility Water | Municipal Water |
Parking
| Attached Garage | |
| Garage |
Land
| Acreage | No |
| Fence Type | Fenced Yard |
| Land Amenities | Golf Nearby, Hospital, Public Transit, Schools |
| Sewer | Sanitary Sewer |
| Size Depth | 101 Ft ,8 In |
| Size Frontage | 23 Ft |
| Size Irregular | 23 X 101.7 Ft |
| Size Total Text | 23 X 101.7 Ft|under 1/2 Acre |
Rooms
| Level | Type | Length | Width | Dimensions |
|---|---|---|---|---|
| Second Level | Primary Bedroom | 3.58 m | 5.18 m | 3.58 m x 5.18 m |
| Second Level | Bedroom 2 | 3.48 m | 3.99 m | 3.48 m x 3.99 m |
| Second Level | Bedroom 3 | 2.9 m | 3.17 m | 2.9 m x 3.17 m |
| Lower Level | Recreational, Games Room | 3.17 m | 11.38 m | 3.17 m x 11.38 m |
| Lower Level | Bedroom 4 | 3.48 m | 4.98 m | 3.48 m x 4.98 m |
| Lower Level | Laundry Room | Measurements not available | ||
| Main Level | Foyer | Measurements not available | ||
| Main Level | Living Room | 6.48 m | 7.47 m | 6.48 m x 7.47 m |
| Main Level | Kitchen | 3.58 m | 5.18 m | 3.58 m x 5.18 m |
Contact Us
Contact us for more information
Lesley Kennedy
Salesperson
326 Lakeshore Rd E
Oakville, Ontario L6J 1J6
(905) 845-4267
(905) 845-2052
royallepagecorporate.ca/
Stephanie Kennedy
Salesperson
326 Lakeshore Rd E
Oakville, Ontario L6J 1J6
(905) 845-4267
(905) 845-2052
royallepagecorporate.ca/

