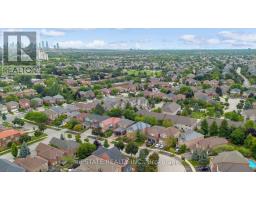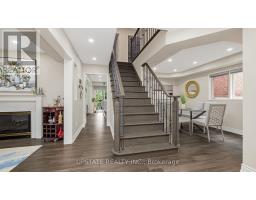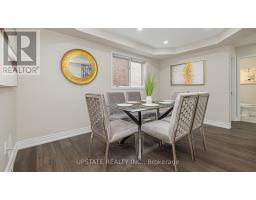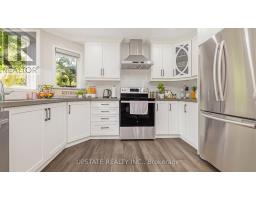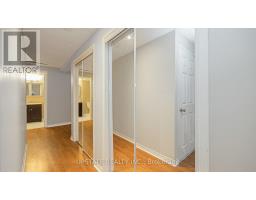2262 Yorktown Circle Mississauga, Ontario L5M 5Y1
$1,375,000
Don't Miss This Opportunity To Buy This Recently Renovated Top To Bottom $$$ 4+1 Bedroom & 4 Washroom Magnificent Home With Interlocked Driveway. New Luxury Gourmet Kitchen With Extended Cabinets, Quartz Countertop & Combined With Breakfast Area With Walk Out to Deck. Pot Lights Throughout The Main Floor. Smooth Ceiling Freshly Painted, Upgraded New Hardwood Flooring Throughout, New Staircase With Metal Pickets. Spacious Family Room With 2 Way Gas Fireplace Overlooking The Living. Separate Dining Room. Laundry On Main Floor. Sun Filled Primary Bedroom With Custom Closet And Recently Upgraded Ensuite With Tub & Separate Shower. Decent Size Bedrooms With Custom Closet. Ready To Move In - Amazing Location & Walking Distance To Streetsville Shops And Go Station! (id:50886)
Property Details
| MLS® Number | W9370019 |
| Property Type | Single Family |
| Community Name | Central Erin Mills |
| ParkingSpaceTotal | 4 |
Building
| BathroomTotal | 4 |
| BedroomsAboveGround | 4 |
| BedroomsTotal | 4 |
| BasementDevelopment | Finished |
| BasementType | N/a (finished) |
| ConstructionStyleAttachment | Detached |
| CoolingType | Central Air Conditioning |
| ExteriorFinish | Brick |
| FireplacePresent | Yes |
| FlooringType | Laminate, Hardwood |
| FoundationType | Concrete |
| HalfBathTotal | 1 |
| HeatingFuel | Natural Gas |
| HeatingType | Forced Air |
| StoriesTotal | 2 |
| SizeInterior | 1999.983 - 2499.9795 Sqft |
| Type | House |
| UtilityWater | Municipal Water |
Parking
| Attached Garage |
Land
| Acreage | No |
| Sewer | Sanitary Sewer |
| SizeDepth | 102 Ft ,2 In |
| SizeFrontage | 43 Ft ,8 In |
| SizeIrregular | 43.7 X 102.2 Ft |
| SizeTotalText | 43.7 X 102.2 Ft |
| ZoningDescription | Residential |
Rooms
| Level | Type | Length | Width | Dimensions |
|---|---|---|---|---|
| Second Level | Primary Bedroom | 5.05 m | 4.5 m | 5.05 m x 4.5 m |
| Second Level | Bedroom 2 | 3.05 m | 2.95 m | 3.05 m x 2.95 m |
| Second Level | Bedroom 3 | 3.65 m | 2.95 m | 3.65 m x 2.95 m |
| Second Level | Bedroom 4 | 3.5 m | 2.9 m | 3.5 m x 2.9 m |
| Basement | Recreational, Games Room | 8.5 m | 8 m | 8.5 m x 8 m |
| Main Level | Living Room | 4.36 m | 3.05 m | 4.36 m x 3.05 m |
| Main Level | Dining Room | 4.15 m | 3 m | 4.15 m x 3 m |
| Main Level | Kitchen | 4.87 m | 4.26 m | 4.87 m x 4.26 m |
| Main Level | Eating Area | 4.26 m | 2.35 m | 4.26 m x 2.35 m |
| Main Level | Family Room | 5.18 m | 3.05 m | 5.18 m x 3.05 m |
Interested?
Contact us for more information
Ramneek Sidhu
Salesperson
9280 Goreway Dr #211
Brampton, Ontario L6P 4N1
Inderjit Atwal
Broker
9280 Goreway Dr #211
Brampton, Ontario L6P 4N1







































