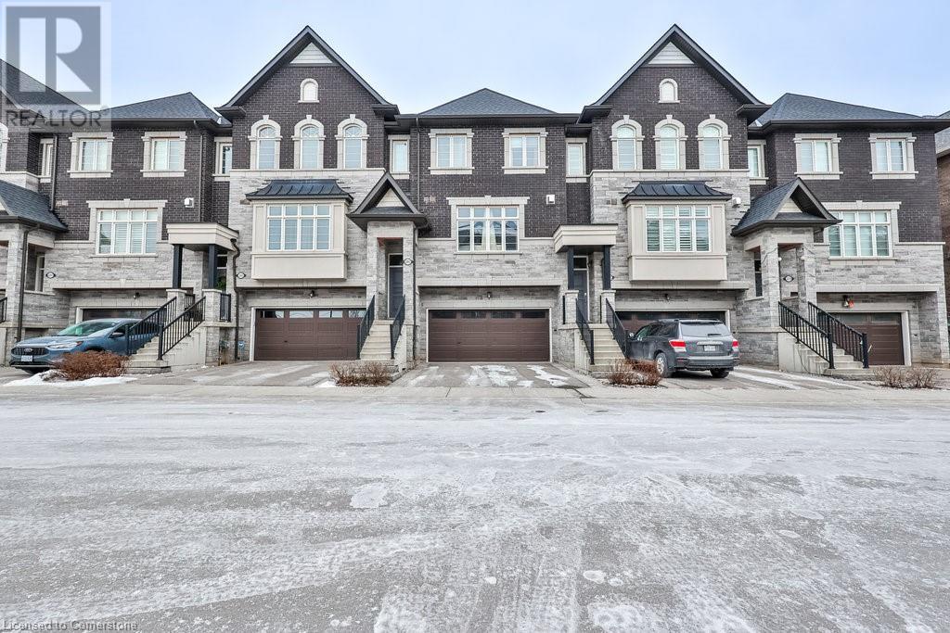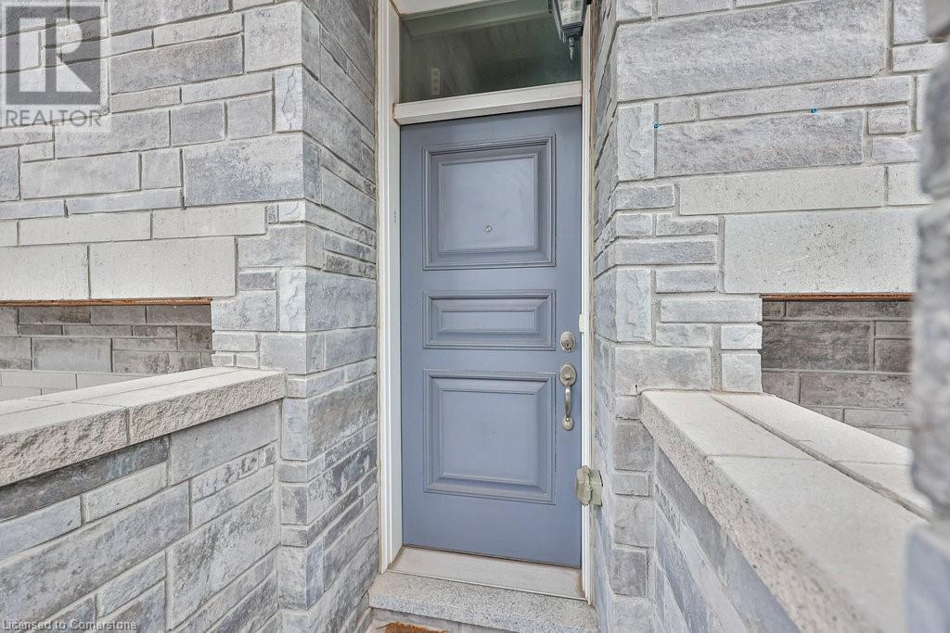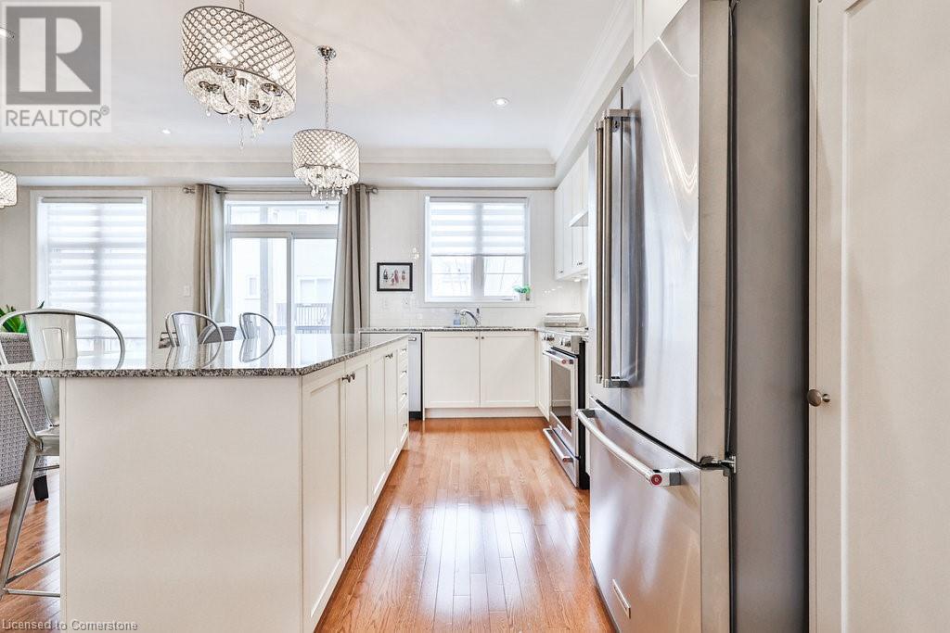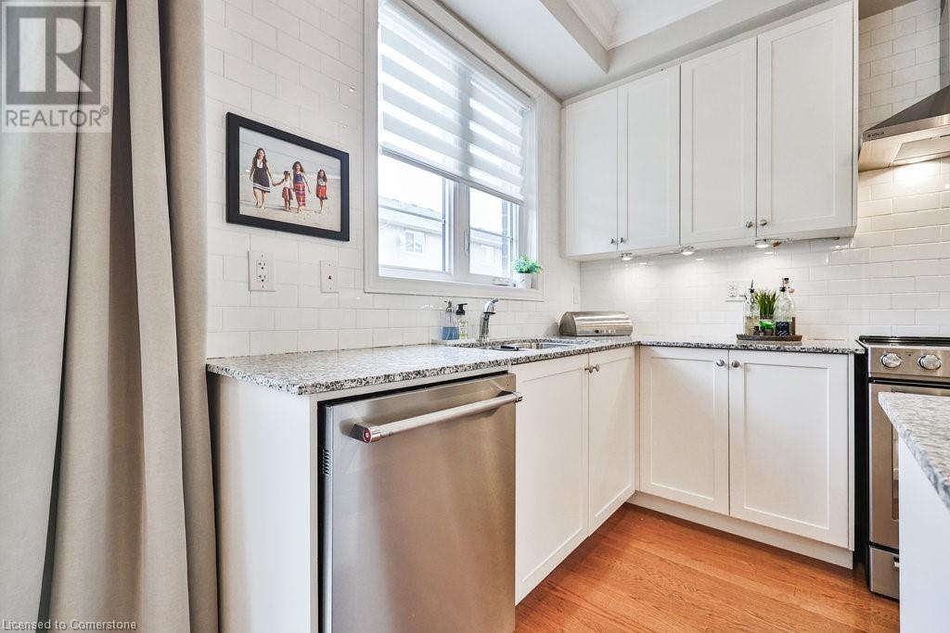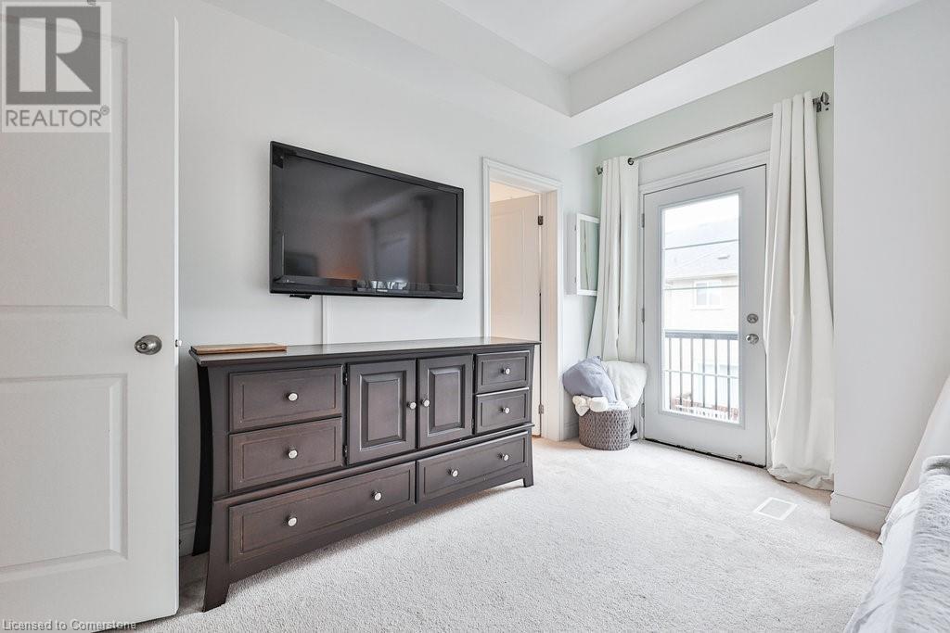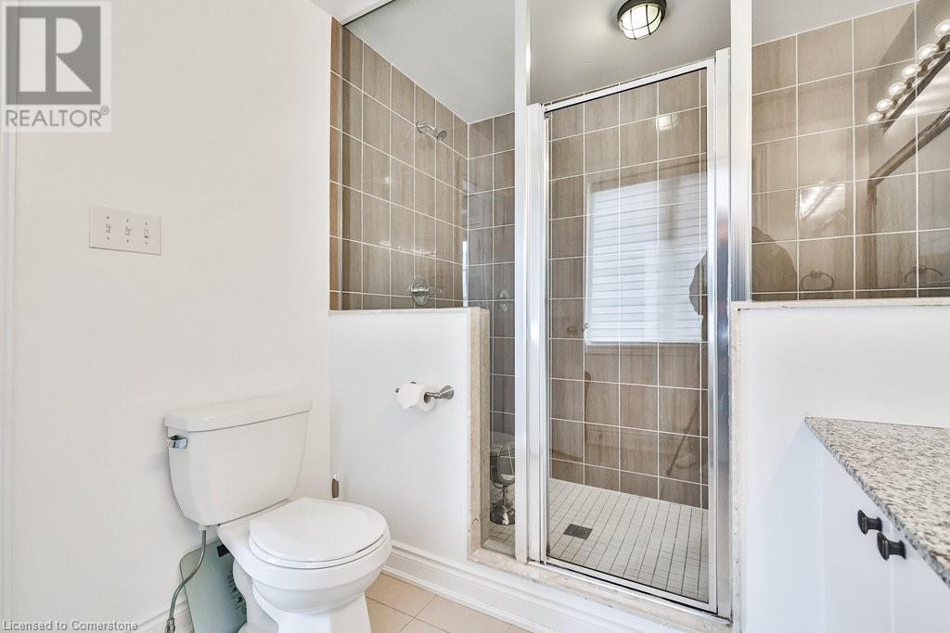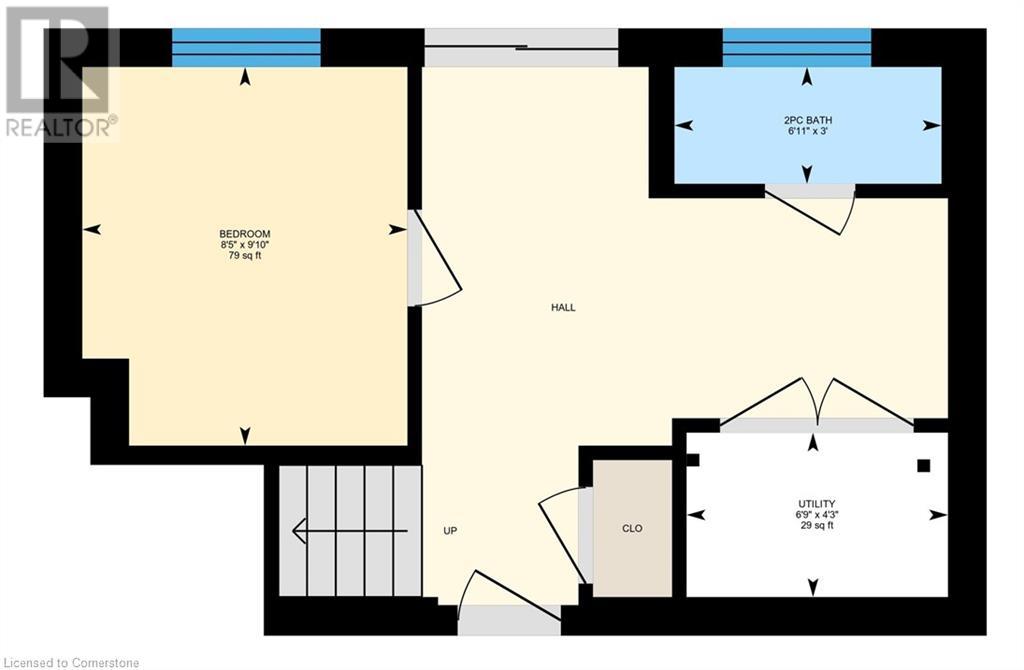2263 Khalsa Gate Oakville, Ontario L6M 1P4
$1,399,000
This stunning 3-storey, double car garage executive townhouse offers modern living at its finest. The spacious open-concept second floor is perfect for entertaining, featuring a bright and airy living room, elegant dining room, and cozy family room. The gourmet kitchen is a chef's dream, complete with stainless steel appliances, an island, and a balcony to enjoy your morning coffee. On the third floor, you'll find three generously sized bedrooms, including a luxurious primary suite with a private ensuite bathroom and a walk-in closet. The main floor offers added versatility with an additional bedroom and a 2 piece bathroom, plus a walk-out with sliding doors to enjoy easy access to the outdoors. Conveniently located close to a wide range of amenities, this townhouse combines comfort, style, and convenience, making it the perfect place to call home. (id:50886)
Property Details
| MLS® Number | 40693152 |
| Property Type | Single Family |
| Amenities Near By | Hospital, Place Of Worship, Public Transit, Schools, Shopping |
| Features | Cul-de-sac, Automatic Garage Door Opener |
| Parking Space Total | 4 |
Building
| Bathroom Total | 4 |
| Bedrooms Above Ground | 4 |
| Bedrooms Total | 4 |
| Appliances | Dishwasher, Dryer, Refrigerator, Stove, Washer, Hood Fan, Garage Door Opener |
| Architectural Style | 3 Level |
| Basement Type | None |
| Constructed Date | 2017 |
| Construction Style Attachment | Attached |
| Cooling Type | Central Air Conditioning |
| Exterior Finish | Brick |
| Fire Protection | Smoke Detectors |
| Foundation Type | Poured Concrete |
| Half Bath Total | 2 |
| Heating Fuel | Natural Gas |
| Stories Total | 3 |
| Size Interior | 2,184 Ft2 |
| Type | Row / Townhouse |
| Utility Water | Municipal Water |
Parking
| Attached Garage |
Land
| Access Type | Road Access, Highway Access |
| Acreage | No |
| Land Amenities | Hospital, Place Of Worship, Public Transit, Schools, Shopping |
| Sewer | Municipal Sewage System |
| Size Depth | 76 Ft |
| Size Frontage | 23 Ft |
| Size Total Text | Under 1/2 Acre |
| Zoning Description | Rm1 Sp:363 |
Rooms
| Level | Type | Length | Width | Dimensions |
|---|---|---|---|---|
| Second Level | 2pc Bathroom | 4'4'' x 5'3'' | ||
| Second Level | Kitchen | 14'0'' x 8'8'' | ||
| Second Level | Family Room | 14'1'' x 13'8'' | ||
| Second Level | Dining Room | 8'11'' x 14'11'' | ||
| Second Level | Living Room | 13'7'' x 18'7'' | ||
| Third Level | Laundry Room | 5'6'' x 7'0'' | ||
| Third Level | 4pc Bathroom | 7'9'' x 7'4'' | ||
| Third Level | Bedroom | 13'1'' x 11'0'' | ||
| Third Level | Bedroom | 13'1'' x 11'0'' | ||
| Third Level | Full Bathroom | 10'0'' x 7'5'' | ||
| Third Level | Primary Bedroom | 12'9'' x 13'11'' | ||
| Main Level | 2pc Bathroom | Measurements not available | ||
| Main Level | Bedroom | 8'5'' x 9'10'' |
https://www.realtor.ca/real-estate/27839264/2263-khalsa-gate-oakville
Contact Us
Contact us for more information
Kit Ward
Salesperson
(905) 681-9908
2180 Itabashi Way Unit 4a
Burlington, Ontario L7M 5A5
(905) 639-7676
(905) 681-9908

