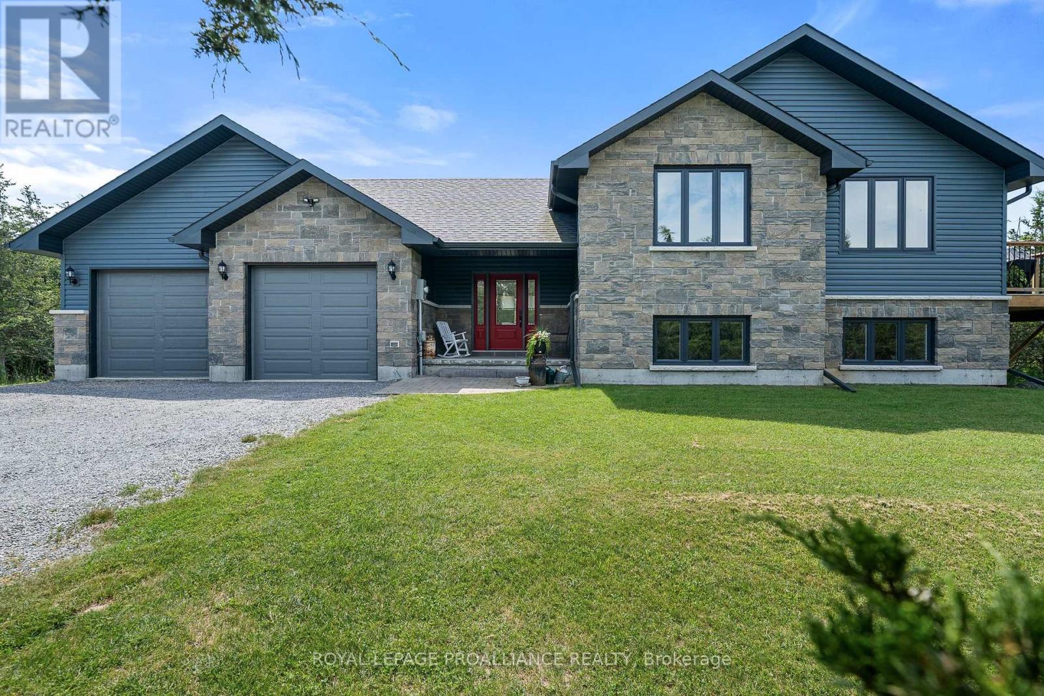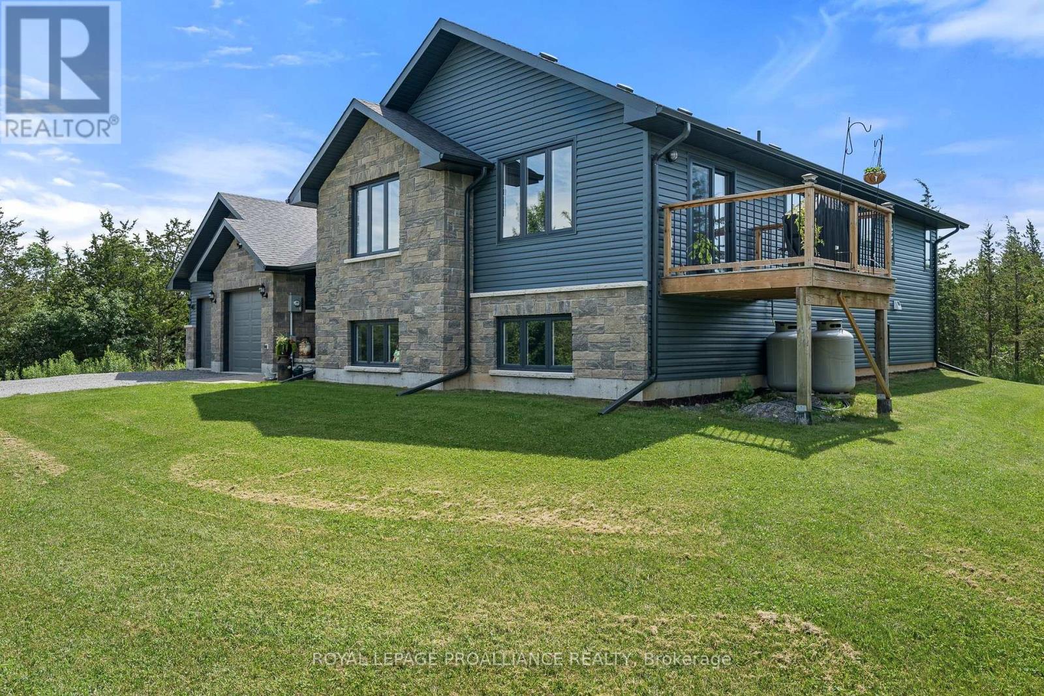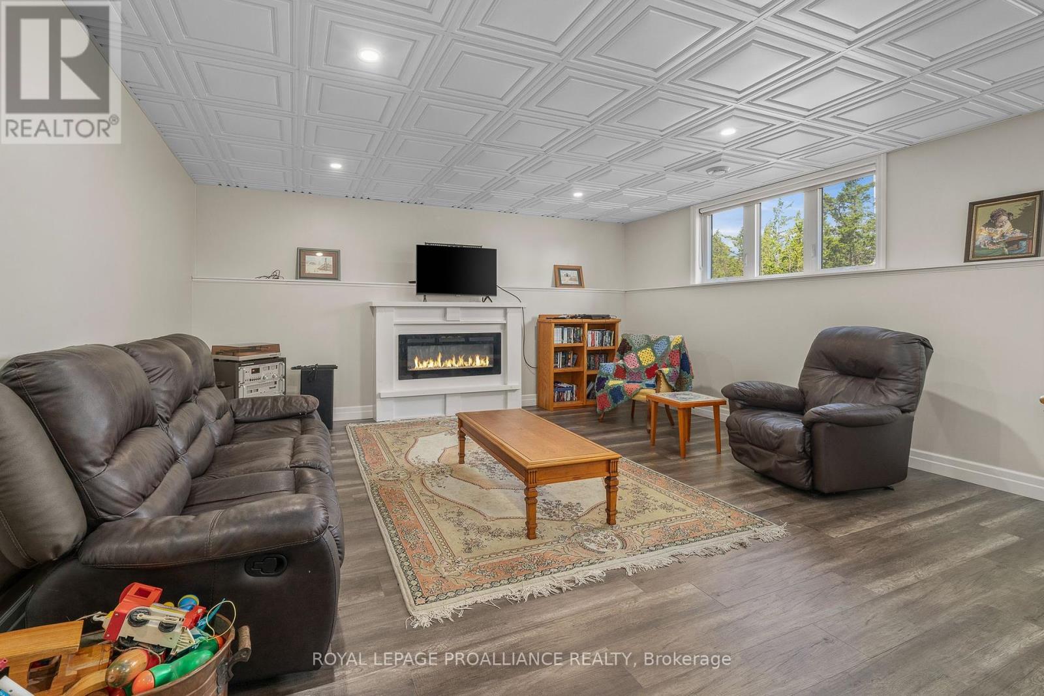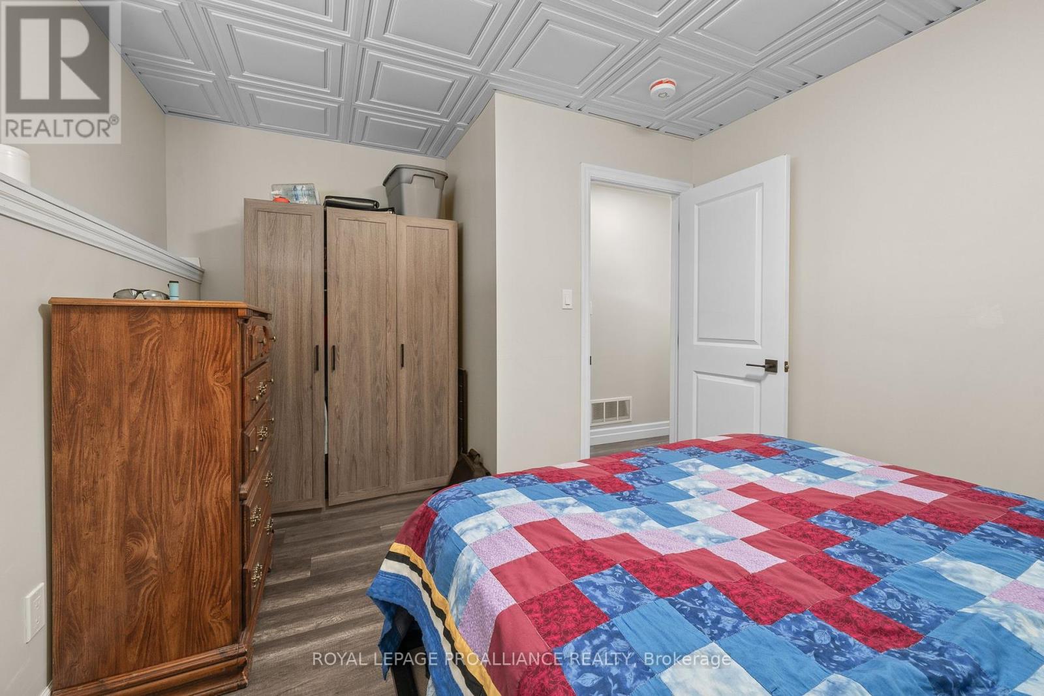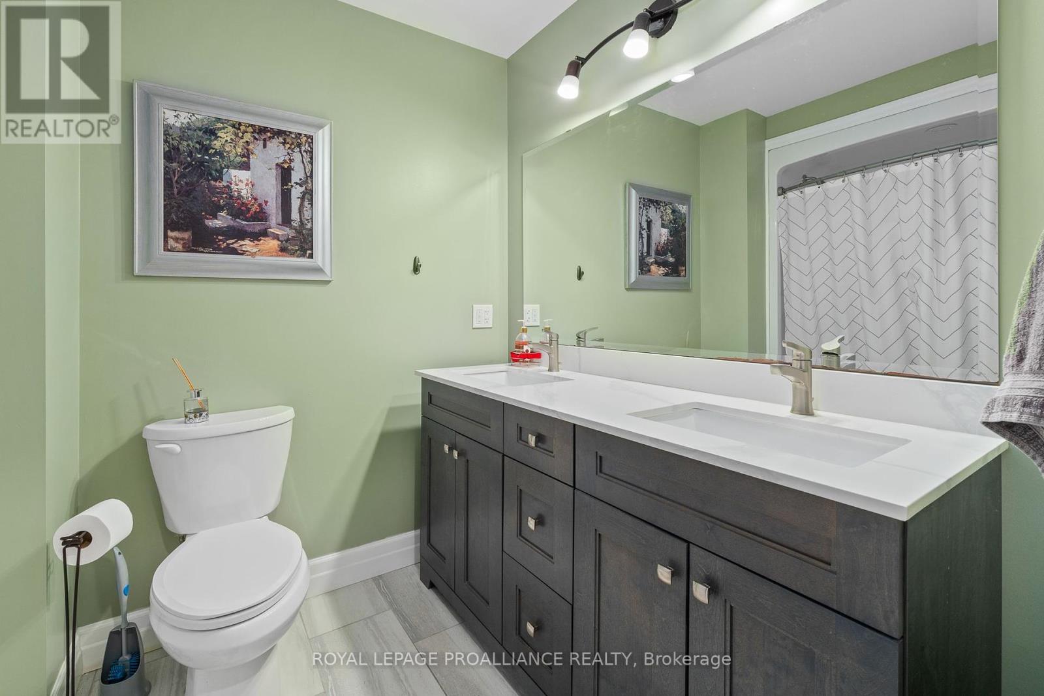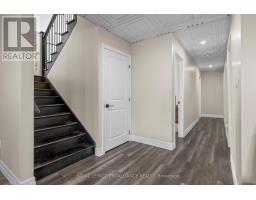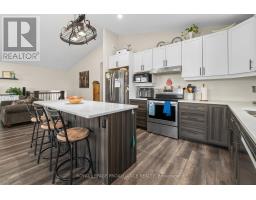2263 Victoria Drive Prince Edward County, Ontario K0K 2B0
3 Bedroom
3 Bathroom
1499.9875 - 1999.983 sqft
Raised Bungalow
Fireplace
Central Air Conditioning
Forced Air
Acreage
$899,900
Private wooded 2.5 acres in beautiful Prince Edward County with a custom built Colorado (2020). With 5 bedrooms and 3 baths this is the perfect family home. Inside it is fully finished with 3 beds up and 2 beds down, 3 full baths, 2 electric fireplaces, and oversized 2 car garage and open floor plan. Escape the hectic pace of city life and live within minutes of Prince Edward Counties wineries, beaches, trails, antique shops and more! Can't leave Toronto just yet....with easy access to the 401 you can make this our summer/week end home until you retire! (id:50886)
Property Details
| MLS® Number | X11824479 |
| Property Type | Single Family |
| Community Name | Ameliasburgh |
| CommunityFeatures | School Bus |
| Features | Wooded Area |
| ParkingSpaceTotal | 8 |
Building
| BathroomTotal | 3 |
| BedroomsAboveGround | 2 |
| BedroomsBelowGround | 1 |
| BedroomsTotal | 3 |
| Appliances | Dishwasher, Dryer, Refrigerator, Stove, Washer |
| ArchitecturalStyle | Raised Bungalow |
| BasementDevelopment | Finished |
| BasementType | Full (finished) |
| ConstructionStyleAttachment | Detached |
| CoolingType | Central Air Conditioning |
| ExteriorFinish | Stone, Vinyl Siding |
| FireplacePresent | Yes |
| FlooringType | Laminate |
| FoundationType | Poured Concrete |
| HeatingFuel | Propane |
| HeatingType | Forced Air |
| StoriesTotal | 1 |
| SizeInterior | 1499.9875 - 1999.983 Sqft |
| Type | House |
Parking
| Attached Garage |
Land
| Acreage | Yes |
| Sewer | Septic System |
| SizeDepth | 609 Ft |
| SizeFrontage | 210 Ft |
| SizeIrregular | 210 X 609 Ft |
| SizeTotalText | 210 X 609 Ft|2 - 4.99 Acres |
| ZoningDescription | Rr2 |
Rooms
| Level | Type | Length | Width | Dimensions |
|---|---|---|---|---|
| Basement | Bedroom 4 | 2.86 m | 3.73 m | 2.86 m x 3.73 m |
| Basement | Bedroom 5 | 2.95 m | 3.96 m | 2.95 m x 3.96 m |
| Basement | Recreational, Games Room | 7.65 m | 6.72 m | 7.65 m x 6.72 m |
| Main Level | Living Room | 4.02 m | 6.93 m | 4.02 m x 6.93 m |
| Main Level | Dining Room | 4.03 m | 3.51 m | 4.03 m x 3.51 m |
| Main Level | Kitchen | 3.83 m | 2.85 m | 3.83 m x 2.85 m |
| Main Level | Bathroom | 1.74 m | 2.68 m | 1.74 m x 2.68 m |
| Main Level | Primary Bedroom | 3.68 m | 4.16 m | 3.68 m x 4.16 m |
| Main Level | Bedroom 2 | 3.12 m | 3.15 m | 3.12 m x 3.15 m |
| Main Level | Bedroom 3 | 3.12 m | 3.04 m | 3.12 m x 3.04 m |
| Main Level | Bathroom | 2.1 m | 2.68 m | 2.1 m x 2.68 m |
| In Between | Foyer | 5.72 m | 3.77 m | 5.72 m x 3.77 m |
Interested?
Contact us for more information
Kevin Wells
Salesperson
Royal LePage Proalliance Realty


