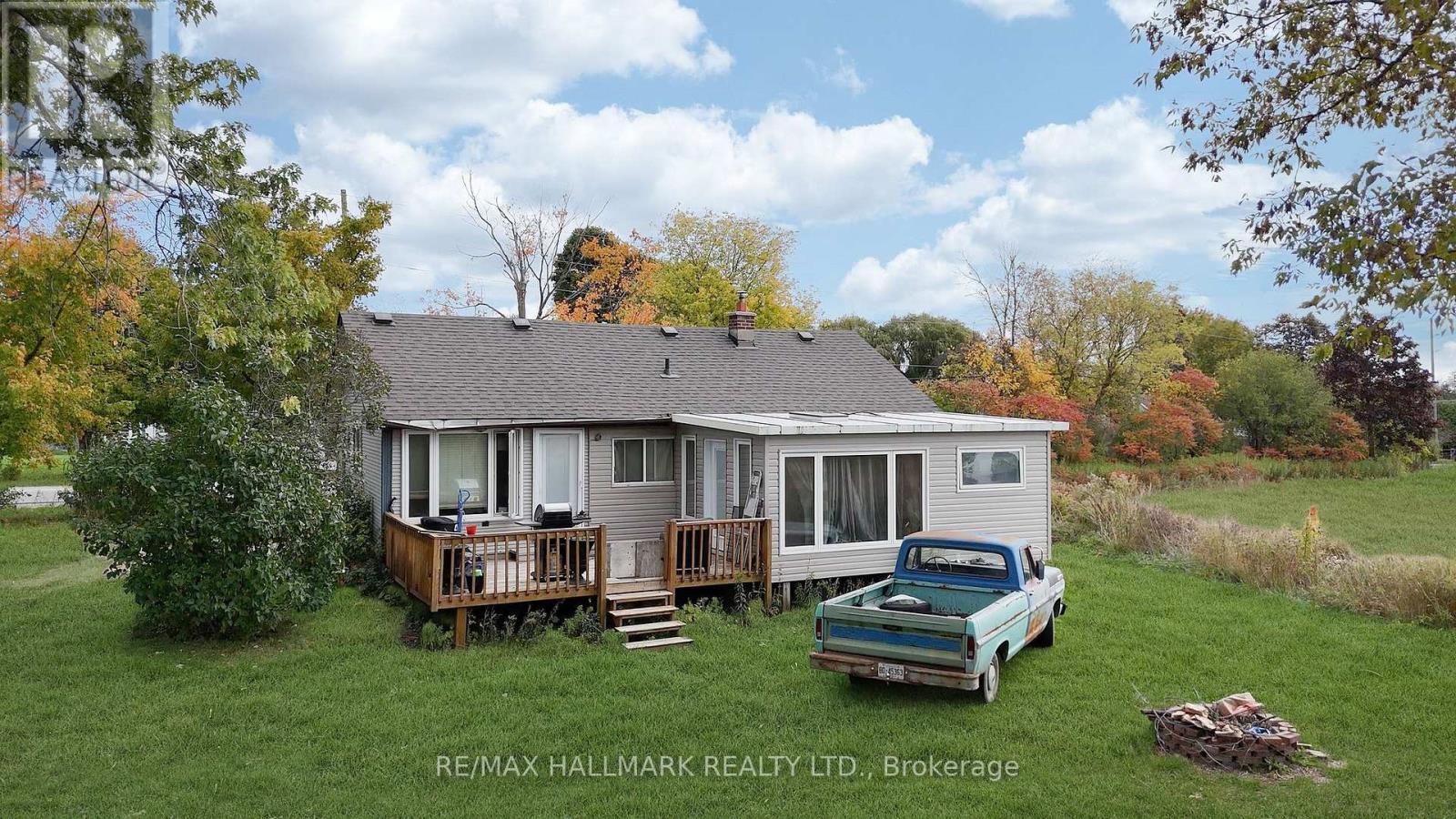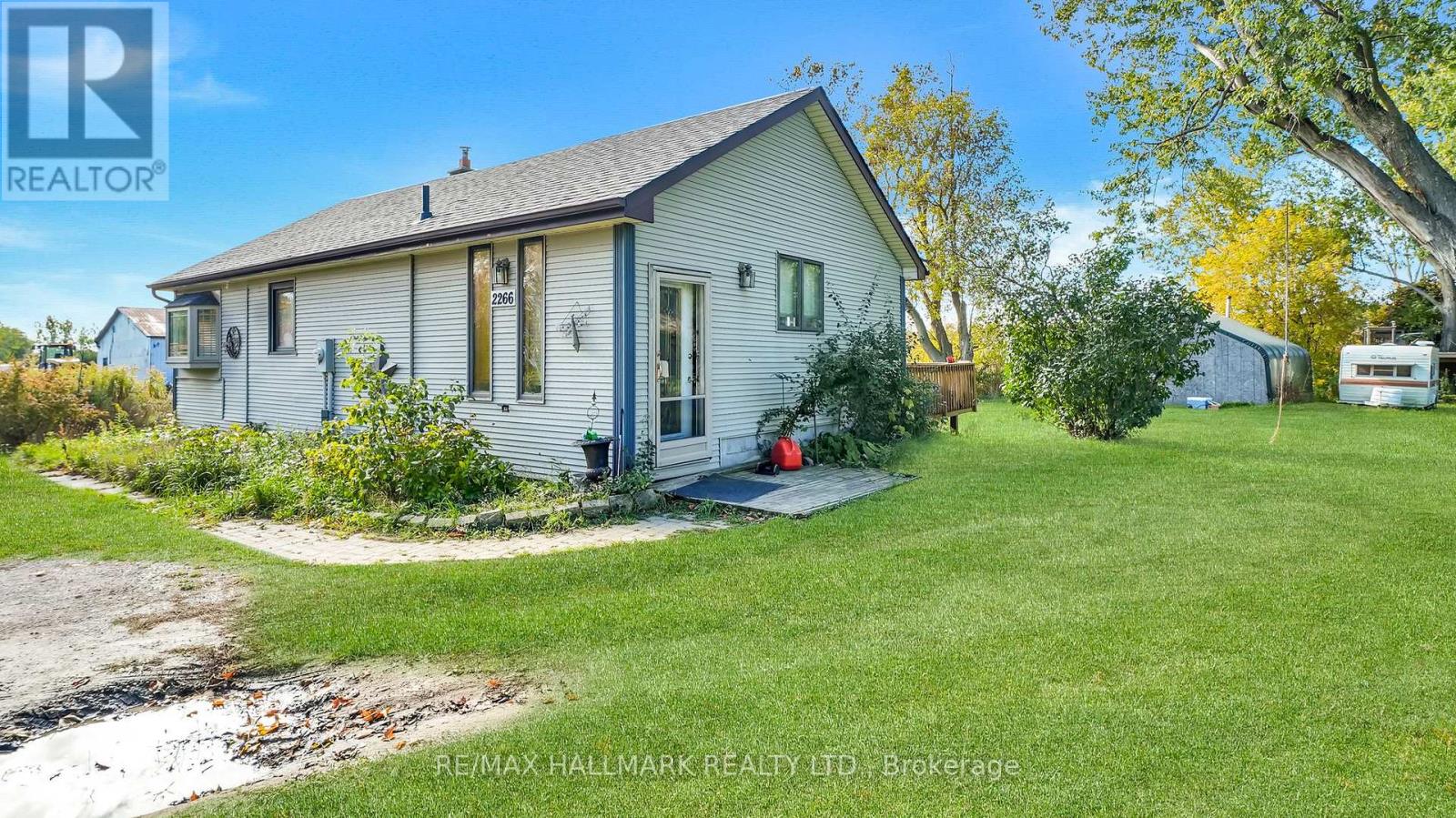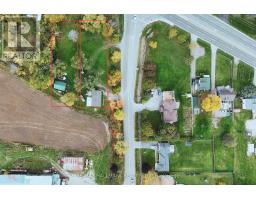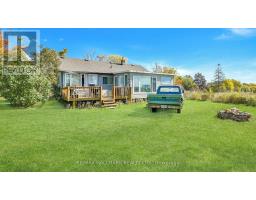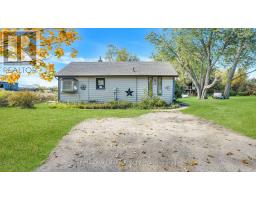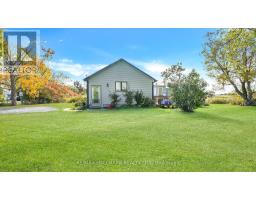2266 Holt Rd & 2145 Hwy 2 Clarington, Ontario L1C 6G4
$2,780,000
2 Address to be sold together 2145 Hwy 2 and 2266 Holt Rd . Exceptional investment opportunity! Two adjoining parcels situated at the signalized intersection of Holt Rd and Hwy 2, offering prime exposure and endless future development potential. Boasting frontage on Holt Rd, just north of the Hwy 401/Holt Rd interchange, this location provides outstanding accessibility and visibility for a variety of commercial uses - including potential service station, drive-thru, or mixed-use development .Strategically positioned along a high-traffic corridor minutes from Hwy 418/407 link and only 1.4 km from Bowmanville's built boundary, this site is ideal for forward-thinking investors and developers looking to capitalize on Clarington's rapid growth. Tremendous opportunity to secure a future commercial or redevelopment site in a high-growth area with strong transportation connections and expanding residential density nearby (id:50886)
Property Details
| MLS® Number | E12535328 |
| Property Type | Single Family |
| Community Name | Rural Clarington |
| Amenities Near By | Public Transit |
| Features | Irregular Lot Size |
| Parking Space Total | 4 |
Building
| Bathroom Total | 1 |
| Bedrooms Above Ground | 2 |
| Bedrooms Below Ground | 1 |
| Bedrooms Total | 3 |
| Architectural Style | Bungalow |
| Basement Type | None |
| Construction Style Attachment | Detached |
| Cooling Type | None |
| Exterior Finish | Vinyl Siding |
| Flooring Type | Carpeted |
| Foundation Type | Concrete |
| Heating Fuel | Natural Gas |
| Heating Type | Forced Air |
| Stories Total | 1 |
| Size Interior | 1,500 - 2,000 Ft2 |
| Type | House |
| Utility Water | Dug Well |
Parking
| No Garage |
Land
| Acreage | No |
| Land Amenities | Public Transit |
| Sewer | Septic System |
| Size Depth | 328 Ft ,4 In |
| Size Frontage | 303 Ft ,3 In |
| Size Irregular | 303.3 X 328.4 Ft ; Corner Lot Highway 2 And Holt Rd |
| Size Total Text | 303.3 X 328.4 Ft ; Corner Lot Highway 2 And Holt Rd |
Rooms
| Level | Type | Length | Width | Dimensions |
|---|---|---|---|---|
| Basement | Bedroom 3 | 4.57 m | 3.05 m | 4.57 m x 3.05 m |
| Basement | Utility Room | Measurements not available | ||
| Main Level | Living Room | 5.79 m | 5.18 m | 5.79 m x 5.18 m |
| Main Level | Kitchen | 4.27 m | 3.66 m | 4.27 m x 3.66 m |
| Main Level | Primary Bedroom | 5.79 m | 3.66 m | 5.79 m x 3.66 m |
| Main Level | Bedroom 2 | 6.4 m | 3.05 m | 6.4 m x 3.05 m |
Utilities
| Electricity | Installed |
https://www.realtor.ca/real-estate/29093376/2266-holt-rd-2145-hwy-2-clarington-rural-clarington
Contact Us
Contact us for more information
Elham Vaezfakhry
Broker
www.elevate-team.ca/
9555 Yonge Street #201
Richmond Hill, Ontario L4C 9M5
(905) 883-4922
(905) 883-1521
Leila Jalilzadeh
Broker
(905) 883-4922
www.elevate-team.ca/
9555 Yonge Street #201
Richmond Hill, Ontario L4C 9M5
(905) 883-4922
(905) 883-1521


