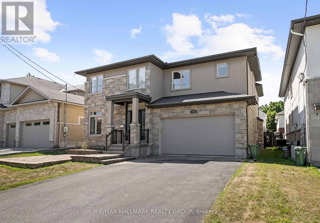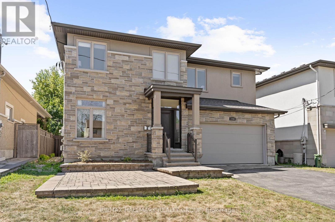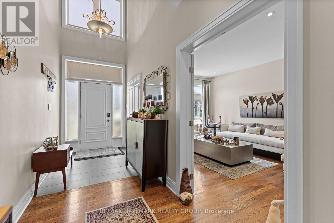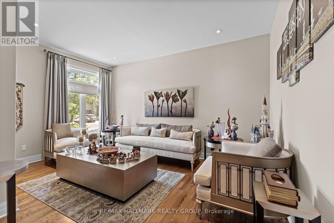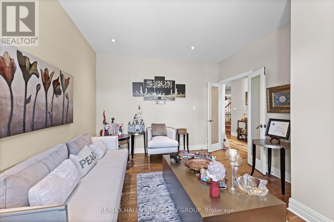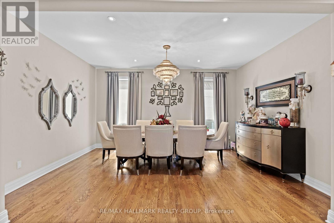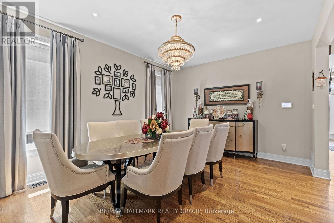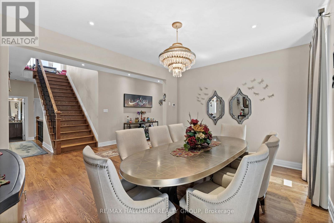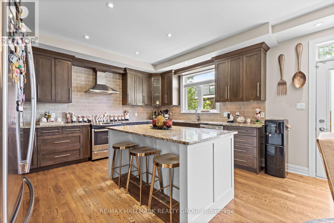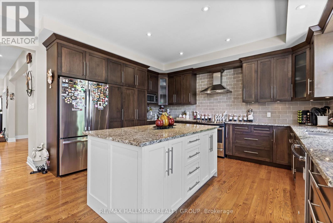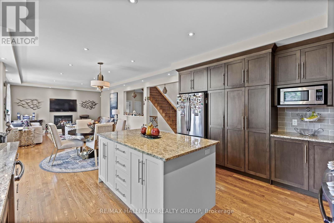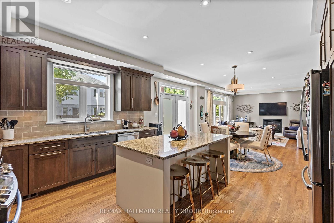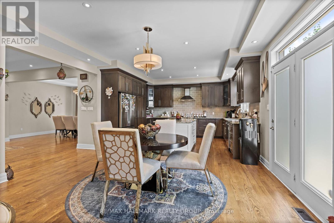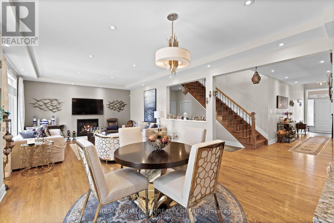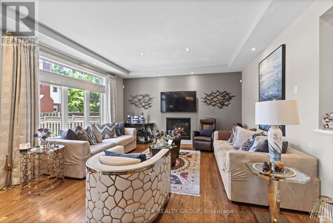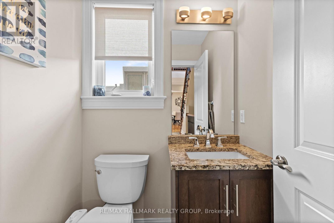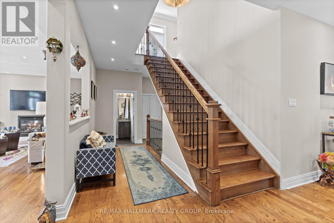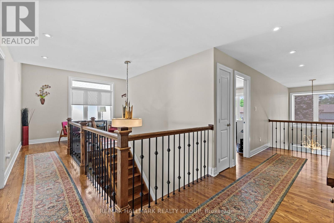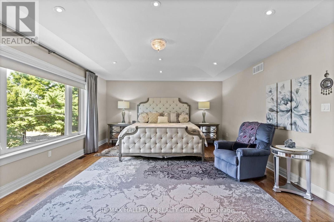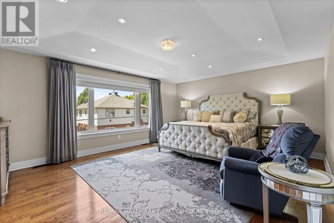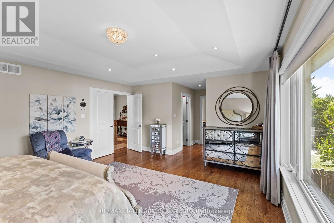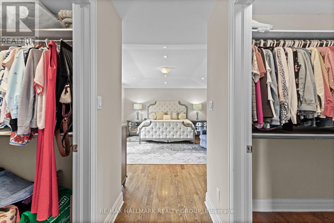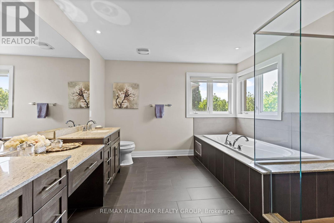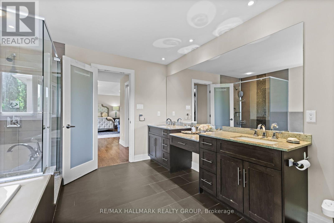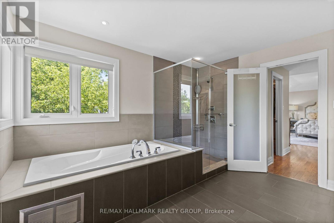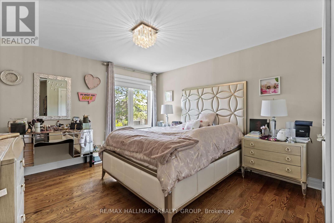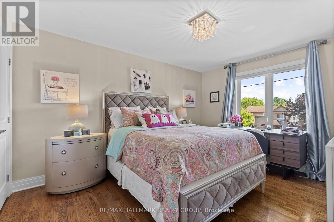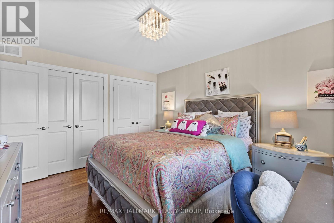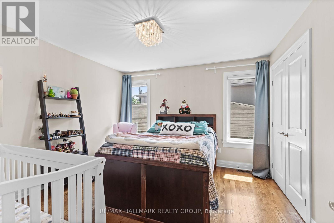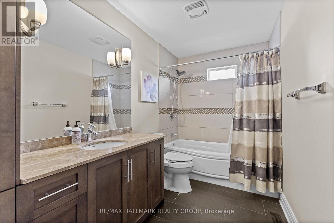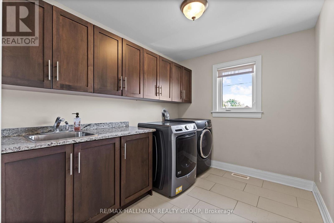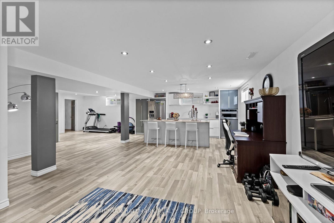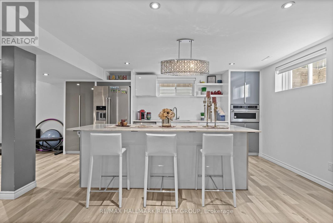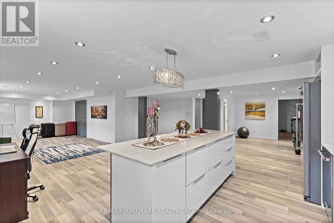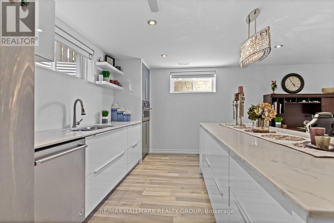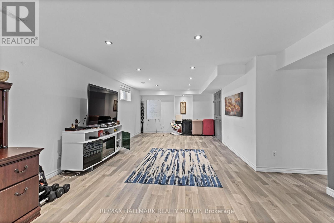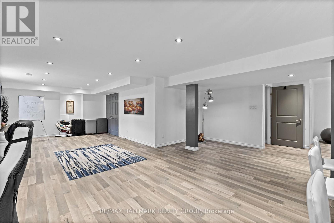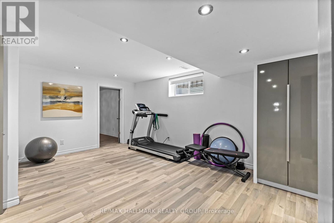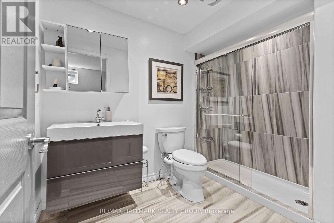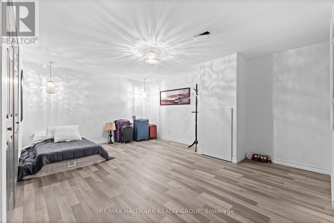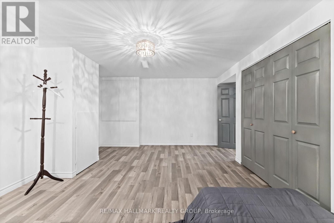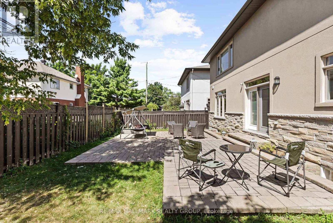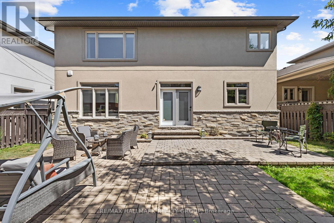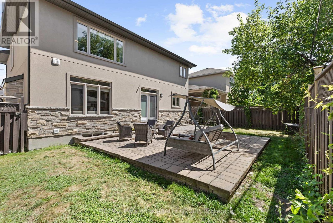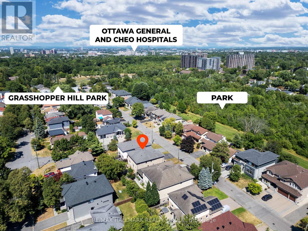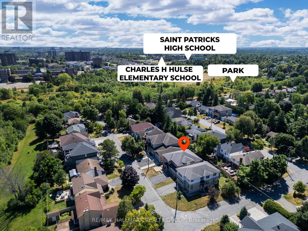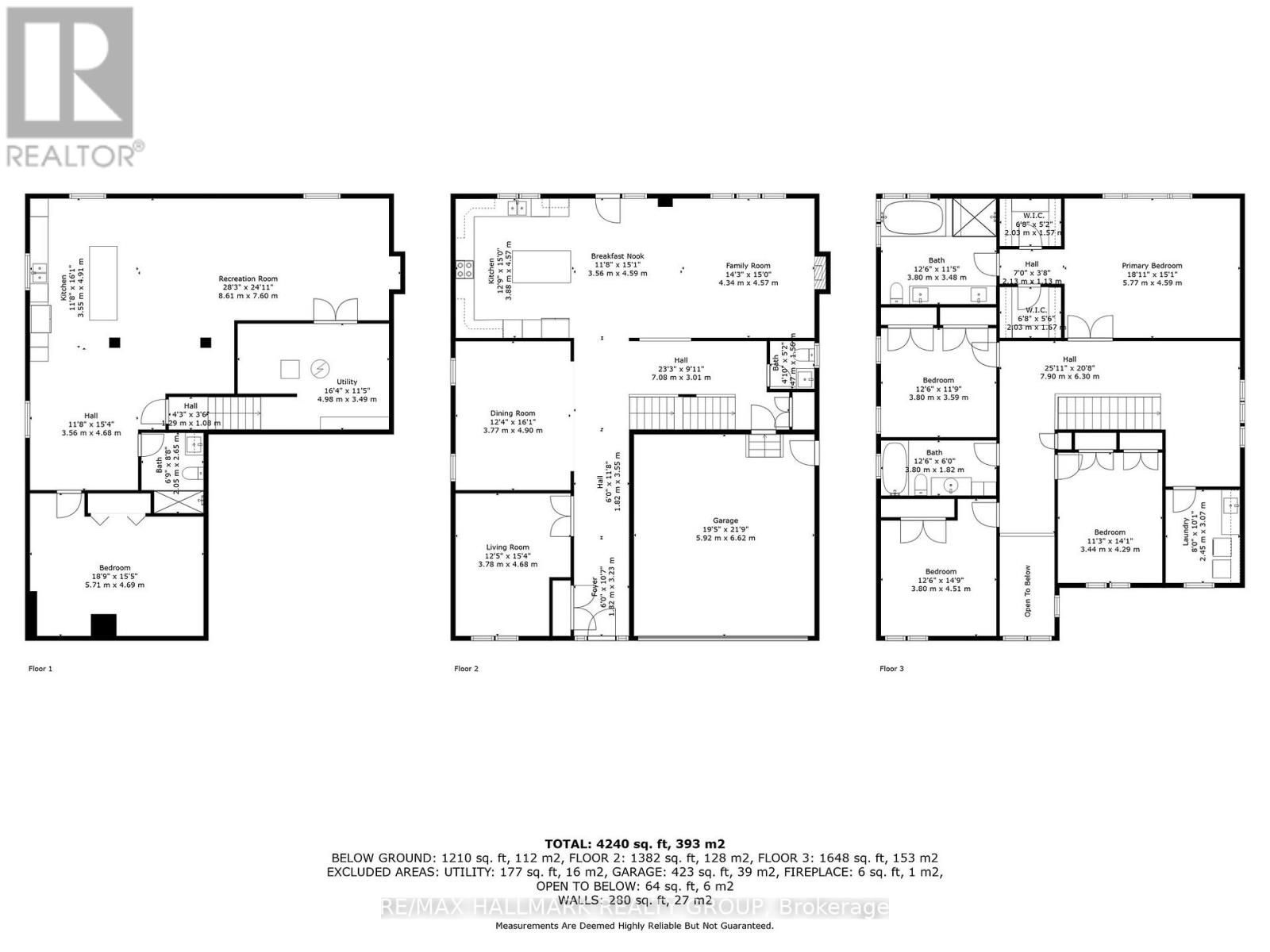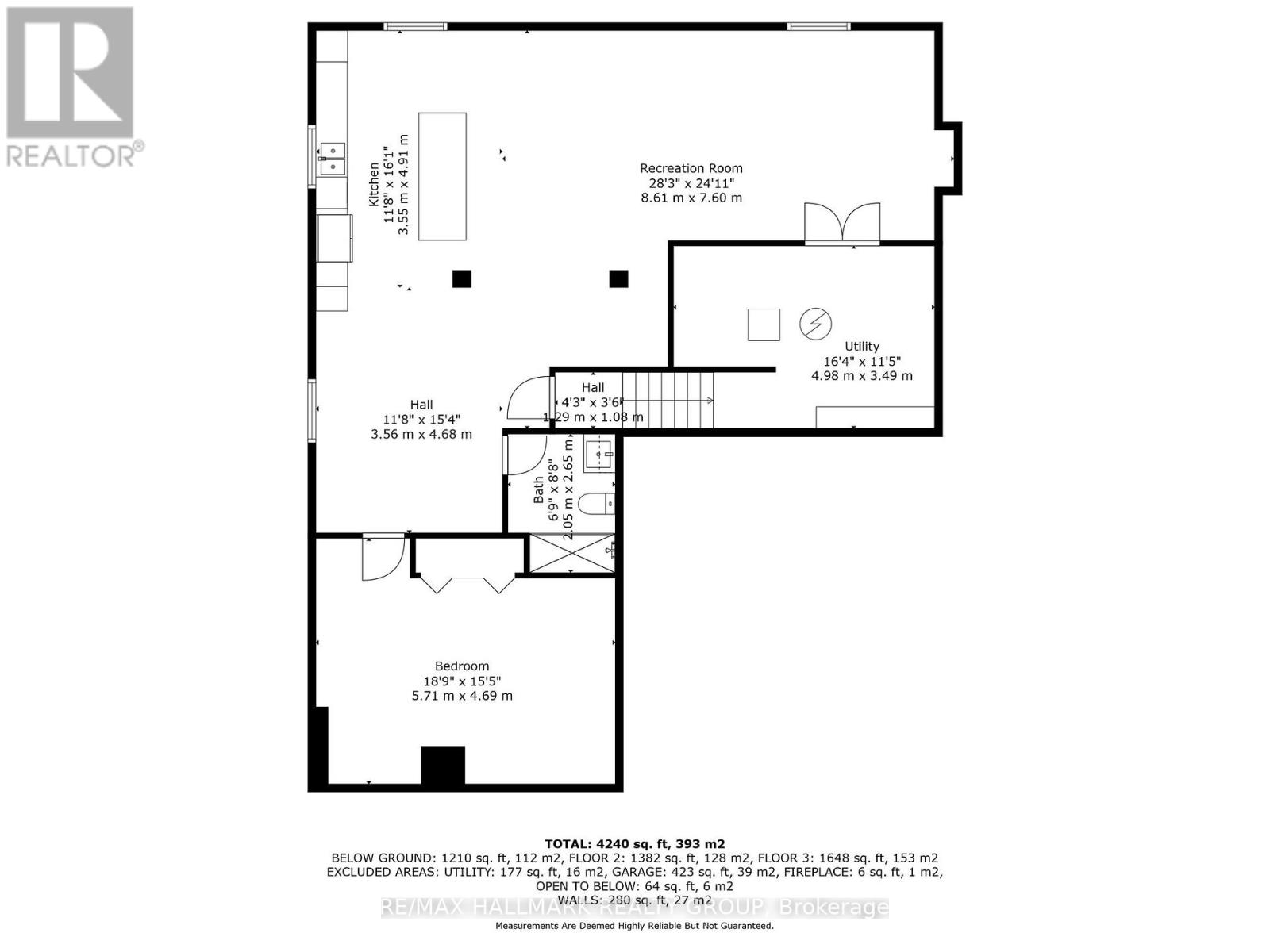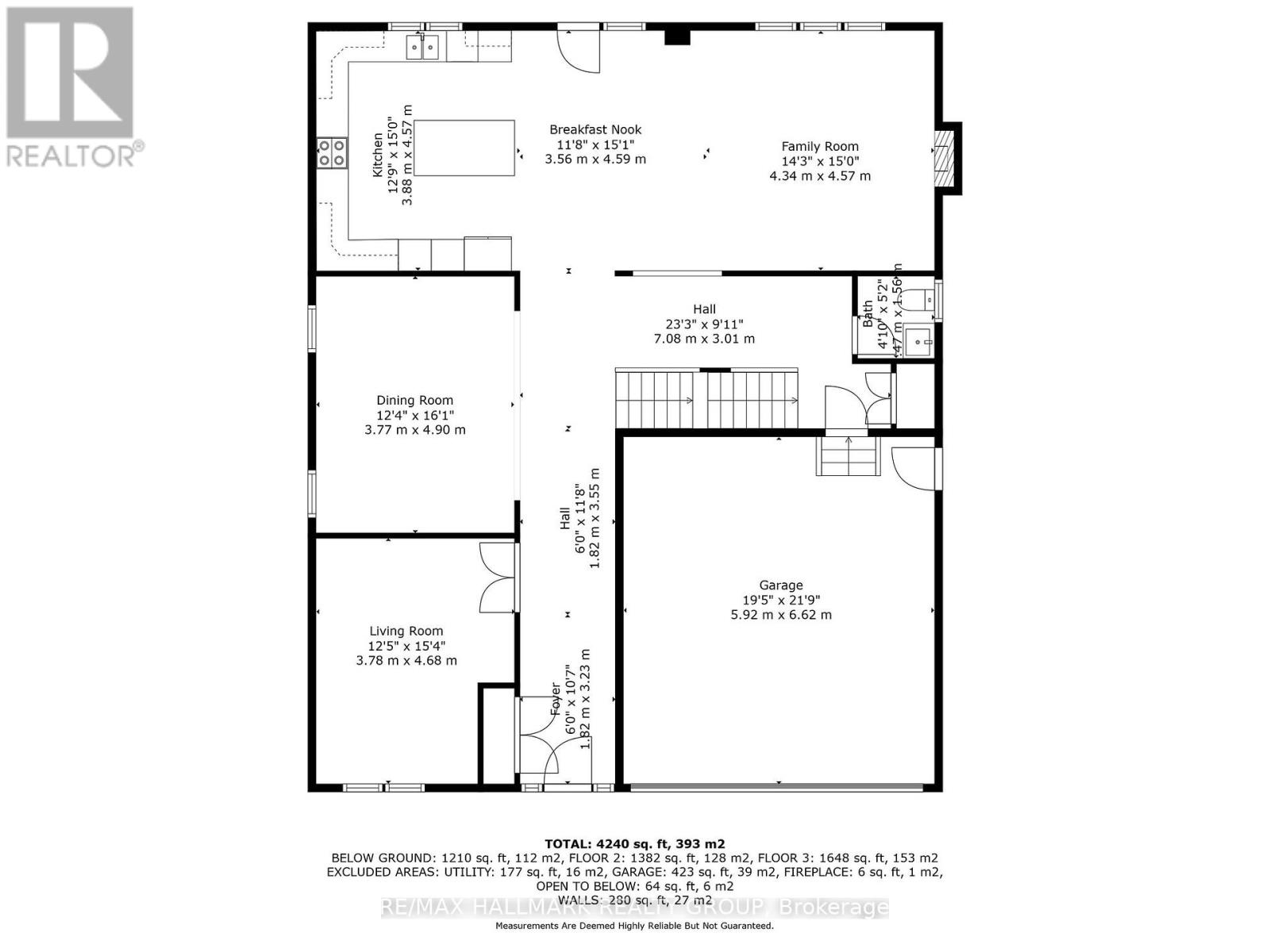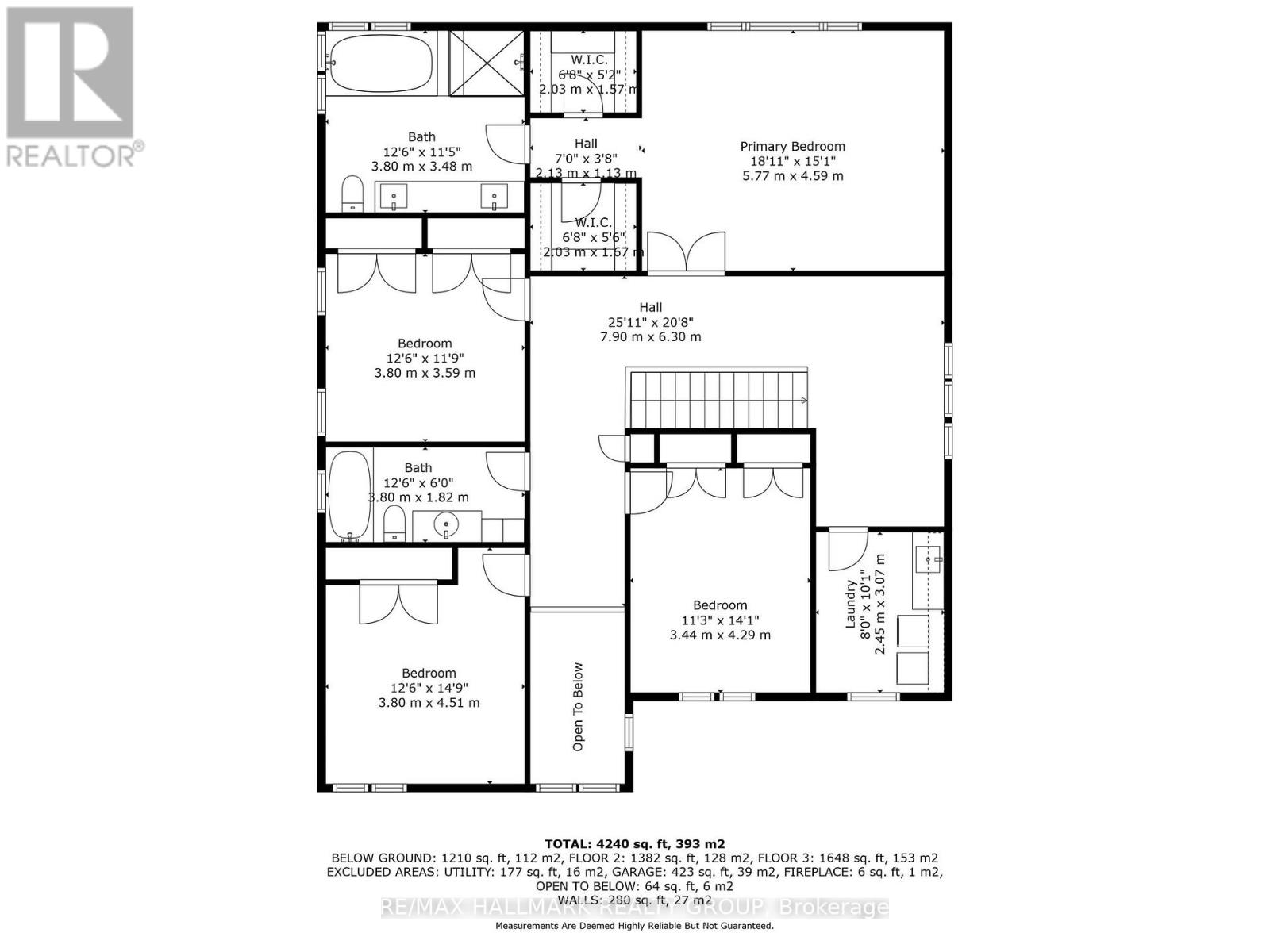2266 Prospect Avenue Ottawa, Ontario K1H 7G4
$1,699,999
Luxury, Location, and Lifestyle Welcome to Alta Vista! Experience the perfect blend of luxury, functionality, and location at 2266 Prospect Avenue. Nestled in the highly sought-after Alta Vista neighbourhood, this elegant 4-bedroom home offers over 4,000 sq. ft. of beautifully finished living space, perfect for families, professionals, or multi-generational living, just minutes from The Ottawa Hospital campuses, CHEO, and Riverside Hospital, as well as top-rated schools and parks. The main level showcases smooth, flat ceilings with a modern finish throughout, hardwood and tile flooring, and an impressive chefs kitchen with a massive granite island, high-end stainless steel appliances, abundant cabinetry, and a seamless flow into the spacious main living area with pot lights, creating an ideal space for gatherings and entertaining. A cozy family room with a gas fireplace, a formal dining room, and a versatile home office/den complete this level. Upstairs, the primary suite is a private retreat with double walk-in closets and a spa-like 5-piece ensuite, complemented by three additional spacious bedrooms, a full bath, and a large laundry room for ultimate convenience. The professionally finished lower level is a SHOWSTOPPER, offering a full kitchen, a generous recreation room, and a flexible bonus room ideal as a gym, playroom, or theatre, perfect for extended family, guests, or entertaining. Enjoy the beautifully landscaped front and back yards, enhanced with interlocking stone patios, perfect for summer gatherings or quiet evenings. Live the Alta Vista lifestyle, with tree-lined streets, a strong sense of community, and unmatched convenience with quick access to downtown, public transit, and the airport. This home is quality and luxury throughout, ready to impress even the most discerning buyers. Designer furnishings have been curated for this home and may be purchased separately. Contact the listing agent for details (id:50886)
Property Details
| MLS® Number | X12367159 |
| Property Type | Single Family |
| Community Name | 3607 - Alta Vista |
| Features | Carpet Free |
| Parking Space Total | 4 |
Building
| Bathroom Total | 4 |
| Bedrooms Above Ground | 4 |
| Bedrooms Total | 4 |
| Appliances | Water Heater, Garage Door Opener Remote(s), Blinds, Dishwasher, Dryer, Garage Door Opener, Hood Fan, Microwave, Stove, Washer, Refrigerator |
| Basement Development | Finished |
| Basement Type | Full (finished) |
| Construction Style Attachment | Detached |
| Cooling Type | Central Air Conditioning |
| Exterior Finish | Stone, Stucco |
| Fireplace Present | Yes |
| Fireplace Total | 1 |
| Flooring Type | Hardwood |
| Foundation Type | Poured Concrete |
| Half Bath Total | 1 |
| Heating Fuel | Natural Gas |
| Heating Type | Forced Air |
| Stories Total | 2 |
| Size Interior | 3,000 - 3,500 Ft2 |
| Type | House |
| Utility Water | Municipal Water |
Parking
| Attached Garage | |
| Garage |
Land
| Acreage | No |
| Sewer | Sanitary Sewer |
| Size Depth | 100 Ft |
| Size Frontage | 50 Ft ,4 In |
| Size Irregular | 50.4 X 100 Ft |
| Size Total Text | 50.4 X 100 Ft |
Rooms
| Level | Type | Length | Width | Dimensions |
|---|---|---|---|---|
| Second Level | Bathroom | 3.8 m | 3.48 m | 3.8 m x 3.48 m |
| Second Level | Other | 2.03 m | 1.67 m | 2.03 m x 1.67 m |
| Second Level | Other | 2.03 m | 1.57 m | 2.03 m x 1.57 m |
| Second Level | Bathroom | 3.8 m | 1.82 m | 3.8 m x 1.82 m |
| Second Level | Bedroom 2 | 3.8 m | 3.59 m | 3.8 m x 3.59 m |
| Second Level | Bedroom 3 | 3.8 m | 4.51 m | 3.8 m x 4.51 m |
| Second Level | Bedroom 4 | 3.44 m | 4.29 m | 3.44 m x 4.29 m |
| Second Level | Laundry Room | 2.45 m | 3.07 m | 2.45 m x 3.07 m |
| Second Level | Primary Bedroom | 5.77 m | 4.59 m | 5.77 m x 4.59 m |
| Lower Level | Kitchen | 4.91 m | 3.55 m | 4.91 m x 3.55 m |
| Lower Level | Recreational, Games Room | 8.61 m | 7.6 m | 8.61 m x 7.6 m |
| Lower Level | Den | 5.71 m | 4.66 m | 5.71 m x 4.66 m |
| Lower Level | Bathroom | 2.05 m | 2.65 m | 2.05 m x 2.65 m |
| Lower Level | Utility Room | 4.98 m | 3.49 m | 4.98 m x 3.49 m |
| Main Level | Foyer | 3.23 m | 1.82 m | 3.23 m x 1.82 m |
| Main Level | Living Room | 4.68 m | 3.78 m | 4.68 m x 3.78 m |
| Main Level | Dining Room | 4.9 m | 3.77 m | 4.9 m x 3.77 m |
| Main Level | Kitchen | 4.57 m | 3.88 m | 4.57 m x 3.88 m |
| Main Level | Eating Area | 4.59 m | 3.56 m | 4.59 m x 3.56 m |
| Main Level | Family Room | 4.67 m | 4.34 m | 4.67 m x 4.34 m |
| Main Level | Bathroom | 1.47 m | 1.57 m | 1.47 m x 1.57 m |
| Main Level | Other | 5.92 m | 6.62 m | 5.92 m x 6.62 m |
https://www.realtor.ca/real-estate/28783239/2266-prospect-avenue-ottawa-3607-alta-vista
Contact Us
Contact us for more information
Heather Berenbaum
Salesperson
www.heatherbbaum.com/
www.facebook.com/hberenbaum
www.linkedin.com/in/heatherberenbaum
700 Eagleson Road, Suite 105
Ottawa, Ontario K2M 2G9
(613) 663-2720
(613) 592-9701
www.hallmarkottawa.com/

