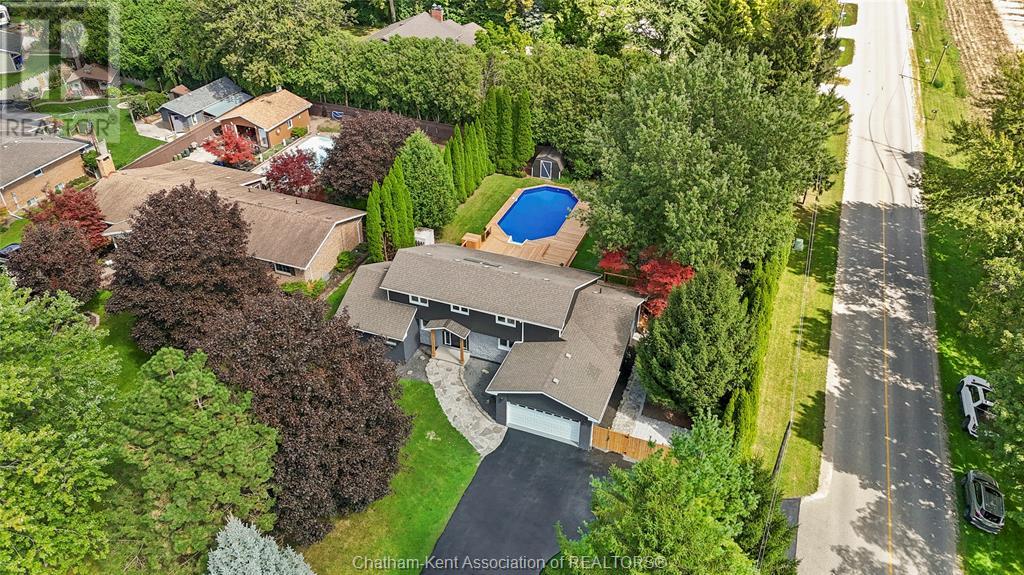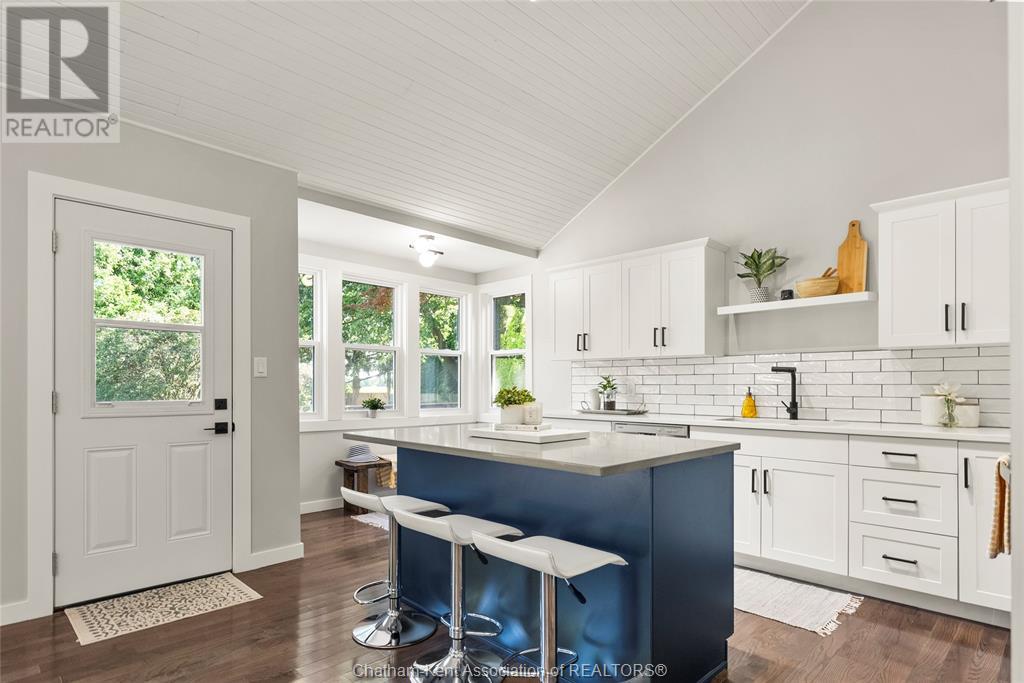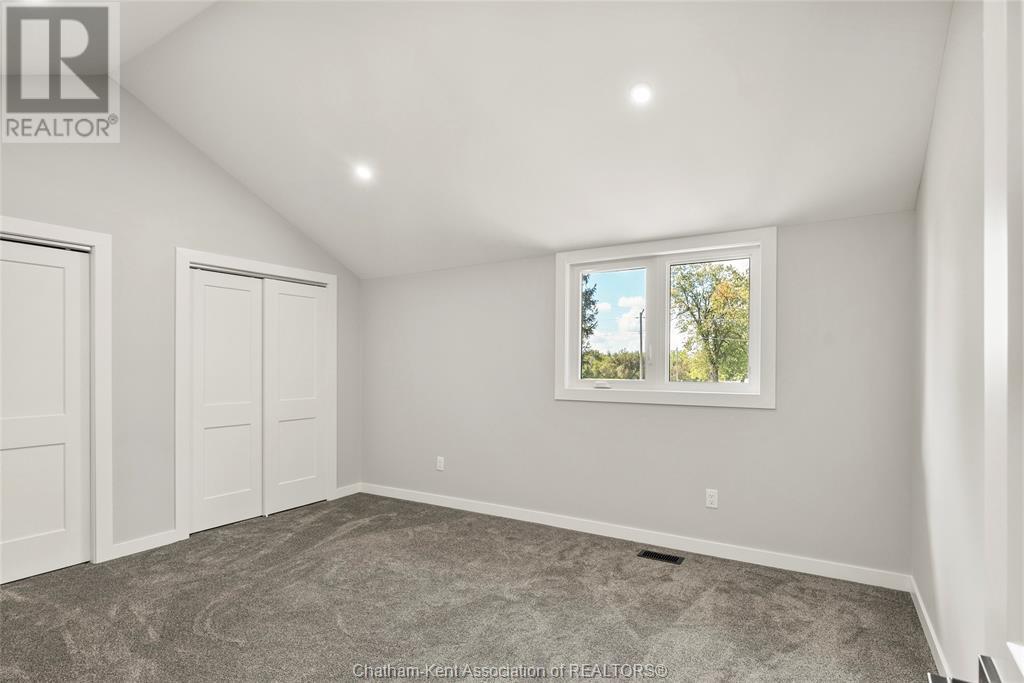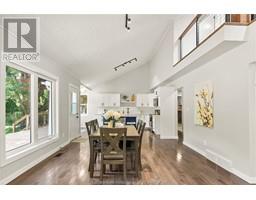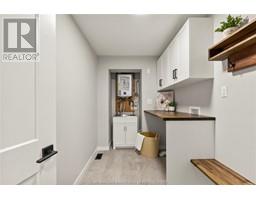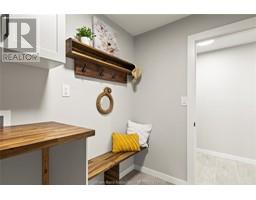22665 Creek Road Chatham, Ontario N7M 5J3
$774,900
This fully custom renovated 4 bedroom, 2.5 bath home with attached double garage and a backyard oasis offering 2024 finishings. Brand NEW hardwood and porcelain tile flooring, quartz countertops, walnut staircase, lighting, furnace, hydro panel, pool liner, deck, tankless water heater, and all windows. The perfect open concept layout for your dream home with a huge kitchen/dining/living area, vaulted ceiling, custom gas fireplace, and all new cabinets. The main floor master bedroom offers a walk-in closet, full custom ensuite and a walk out to the pool area. The main floor is completed by a guest bedroom or office, family room, laundry/mudroom, 2pc bath and a custom wine closet. The upper level features a balcony overlooking the main room which leads to two large bedrooms and a 4pc bath. An additional 1000 sq ft of storage room can be found in the tall crawl space. Fully fenced yard, massive NEW multi-tiered deck surrounding the on-ground pool, 2 sheds and lots of room to play. (id:50886)
Open House
This property has open houses!
12:00 pm
Ends at:2:00 pm
Property Details
| MLS® Number | 24027433 |
| Property Type | Single Family |
| Features | Double Width Or More Driveway, Paved Driveway, Circular Driveway |
| PoolType | On Ground Pool |
Building
| BathroomTotal | 3 |
| BedroomsAboveGround | 4 |
| BedroomsTotal | 4 |
| Appliances | Dishwasher, Microwave, Stove |
| ConstructedDate | 1986 |
| CoolingType | Central Air Conditioning |
| ExteriorFinish | Aluminum/vinyl, Brick, Stone |
| FireplaceFuel | Gas |
| FireplacePresent | Yes |
| FireplaceType | Direct Vent |
| FlooringType | Carpeted, Ceramic/porcelain, Hardwood |
| FoundationType | Block |
| HalfBathTotal | 1 |
| HeatingFuel | Natural Gas |
| HeatingType | Forced Air, Furnace |
| StoriesTotal | 2 |
| SizeInterior | 2350 Sqft |
| TotalFinishedArea | 2350 Sqft |
| Type | House |
Parking
| Attached Garage | |
| Garage |
Land
| Acreage | No |
| FenceType | Fence |
| LandscapeFeatures | Landscaped |
| Sewer | Septic System |
| SizeIrregular | 99.16x203.14 |
| SizeTotalText | 99.16x203.14|under 1/2 Acre |
| ZoningDescription | Rr |
Rooms
| Level | Type | Length | Width | Dimensions |
|---|---|---|---|---|
| Second Level | Bedroom | 14 ft ,9 in | 11 ft ,7 in | 14 ft ,9 in x 11 ft ,7 in |
| Second Level | Bedroom | 15 ft ,7 in | 11 ft ,3 in | 15 ft ,7 in x 11 ft ,3 in |
| Second Level | 4pc Bathroom | 13 ft ,2 in | 5 ft ,1 in | 13 ft ,2 in x 5 ft ,1 in |
| Main Level | Kitchen | 17 ft | 10 ft ,2 in | 17 ft x 10 ft ,2 in |
| Main Level | 4pc Ensuite Bath | 9 ft ,8 in | 7 ft ,11 in | 9 ft ,8 in x 7 ft ,11 in |
| Main Level | Laundry Room | 12 ft ,1 in | 6 ft ,3 in | 12 ft ,1 in x 6 ft ,3 in |
| Main Level | Family Room | 15 ft | 11 ft ,10 in | 15 ft x 11 ft ,10 in |
| Main Level | Bedroom | 10 ft | 9 ft ,7 in | 10 ft x 9 ft ,7 in |
| Main Level | Primary Bedroom | 17 ft ,10 in | 15 ft | 17 ft ,10 in x 15 ft |
| Main Level | Living Room/dining Room | 31 ft | 13 ft ,6 in | 31 ft x 13 ft ,6 in |
| Main Level | 2pc Bathroom | 6 ft ,1 in | 5 ft ,7 in | 6 ft ,1 in x 5 ft ,7 in |
| Main Level | Foyer | 12 ft ,4 in | 10 ft ,3 in | 12 ft ,4 in x 10 ft ,3 in |
https://www.realtor.ca/real-estate/27640900/22665-creek-road-chatham
Interested?
Contact us for more information
Ashley Wilton
Sales Representative
59 Talbot St W, P.o. Box 2363
Blenheim, Ontario N0P 1A0
Elliot Wilton
Sales Person
59 Talbot St W, P.o. Box 2363
Blenheim, Ontario N0P 1A0


