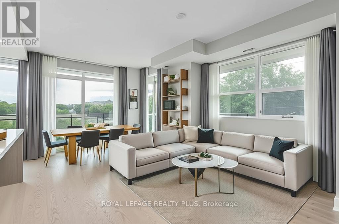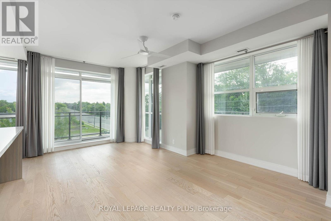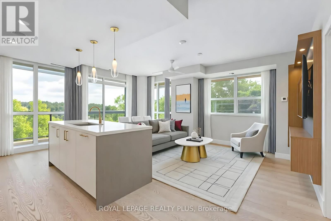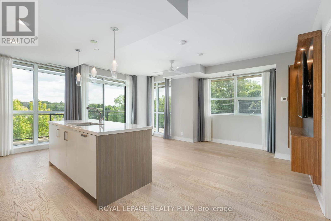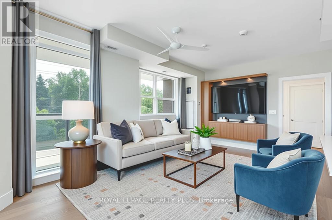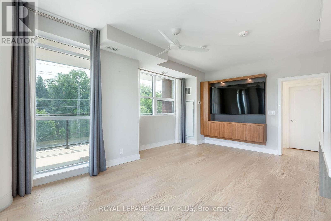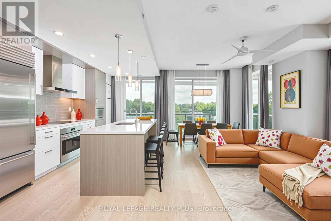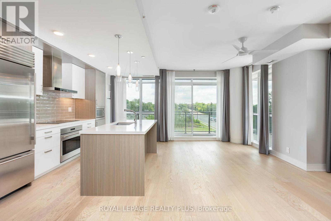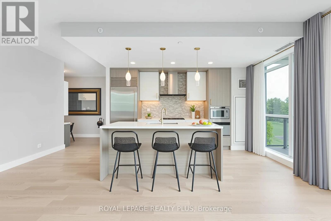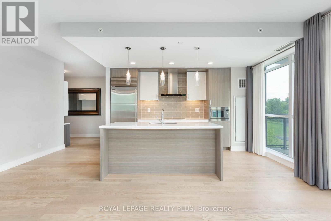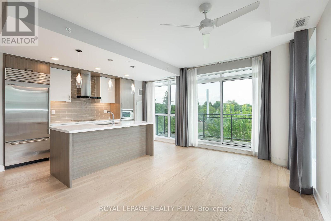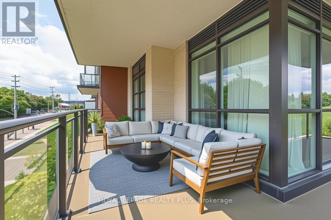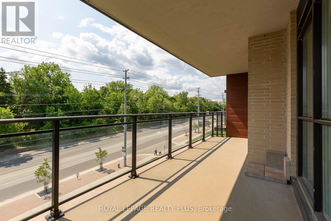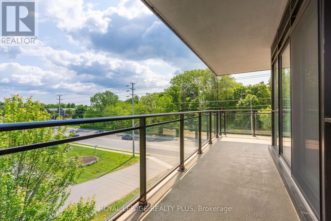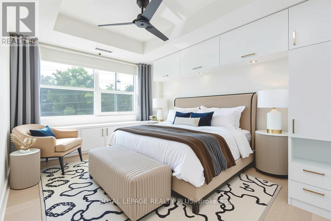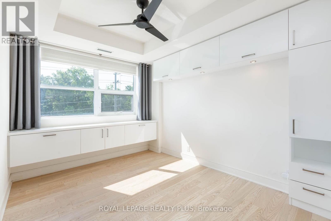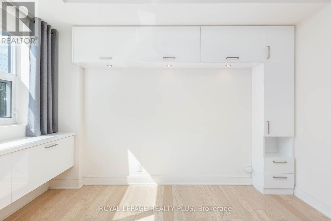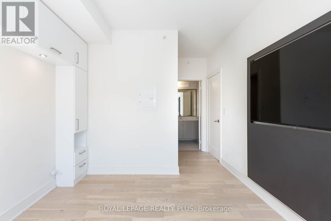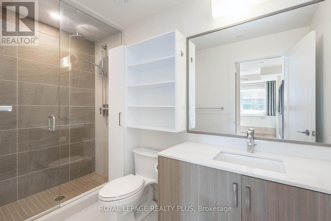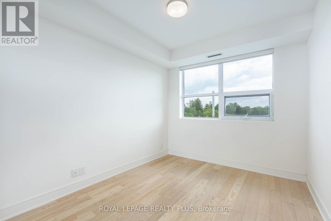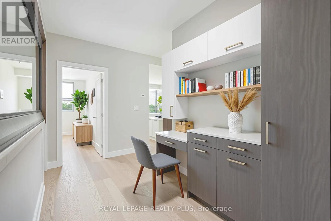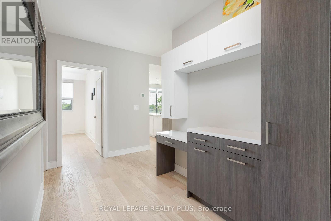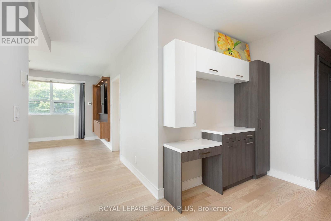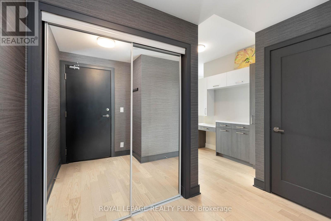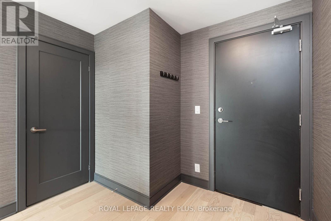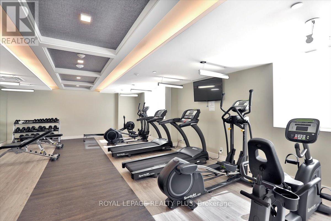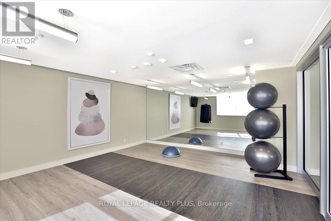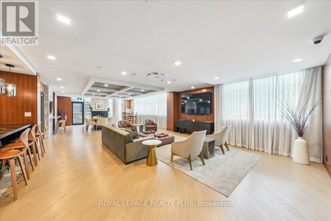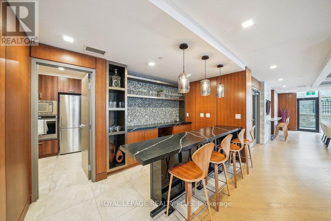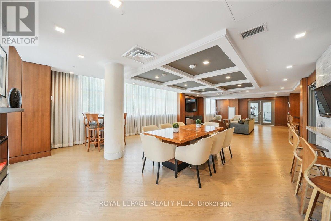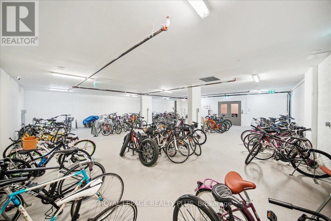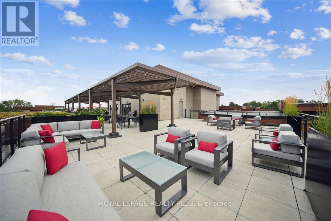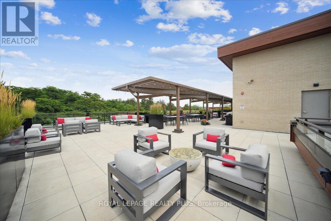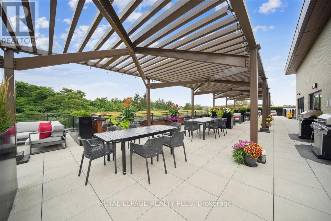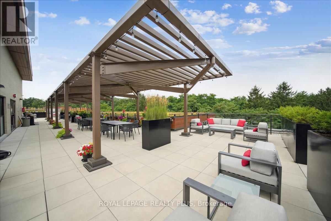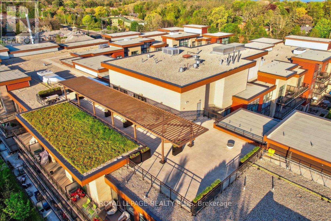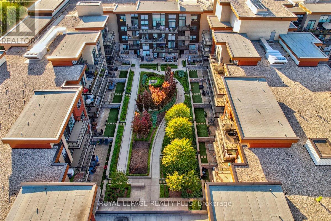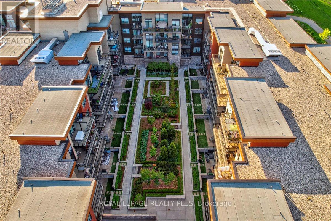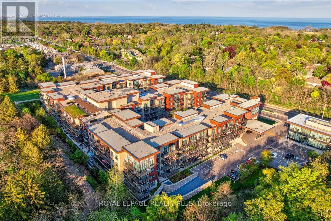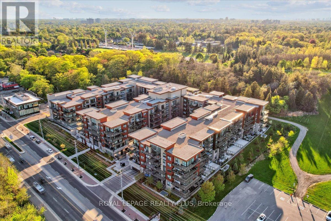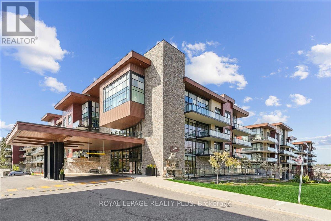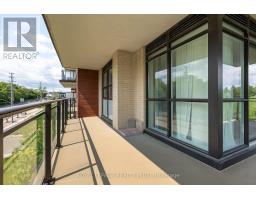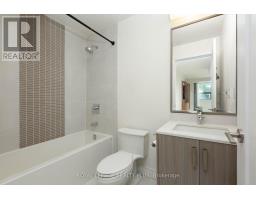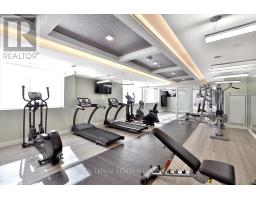227 - 1575 Lakeshore Road Mississauga, Ontario L5J 0B1
$3,800 Monthly
Situated in this chic and luxurious low-rise, this highly customized bespoke suite is discreetly located at the tip of the southeast wing with views of the surrounding greenery and no neighbours in sight. This sun-filled, window-laden Clarkson model boasts almost 1400 total sq ft of indoor/outdoor living with an open-concept layout that features high-end appliances, built-in custom cabinetry, and an oversized L-shape balcony ideal for entertaining. The kitchen is the heart of any home, but few come better equipped than this one, with Sub-Zero and Wolf appliances in addition to a grand kitchen island with ample seating for four. This innovative floor plan also offers a terrific work-from-home space off the main foyer and a coveted split-bedroom design with a primary retreat complete with a large walk-in closet and a 3-pc bath with a spa-like glass shower stall. The suite location could not be more favourable in the building as both the suite and its parking are just a few floors apart, and both are mere steps from the elevator, providing quick and convenient access. Found in one of the safest and most desirable areas in Mississauga, the Craftsman is an architectural gem with a vibrant social community among its residents. This luxury condo is packed full of amenities like an exercise room with a yoga studio, a party room, an expansive rooftop terrace, outdoor BBQs, 24-hour security, a guest suite, and two meticulously landscaped courtyards. Additionally, the Craftsman is located on the doorstep of Clarkson Village with short walks to Jack Darling, Rattray Marsh, and Birchwood Parks and all else Clarkson has to offer, including countless shops, businesses, and some of the finest dining options in the city. It is also home to some of the highest-rated schools in the region, and this location is very commuter-friendly with major roadways like Lakeshore, Southdown, and the QEW nearby, plus many MiWay stops, and both Port Credit and Clarkson GO Stations around the corner. (id:50886)
Property Details
| MLS® Number | W12216079 |
| Property Type | Single Family |
| Community Name | Clarkson |
| Amenities Near By | Hospital, Park, Place Of Worship, Schools, Public Transit |
| Community Features | Pet Restrictions |
| Features | Wooded Area, Balcony, In Suite Laundry |
| Parking Space Total | 1 |
Building
| Bathroom Total | 2 |
| Bedrooms Above Ground | 2 |
| Bedrooms Total | 2 |
| Amenities | Security/concierge, Party Room, Exercise Centre, Storage - Locker |
| Appliances | Cooktop, Dishwasher, Dryer, Oven, Hood Fan, Washer, Window Coverings, Refrigerator |
| Cooling Type | Central Air Conditioning |
| Exterior Finish | Brick, Concrete |
| Fire Protection | Security System, Security Guard, Monitored Alarm |
| Flooring Type | Hardwood, Tile |
| Heating Fuel | Natural Gas |
| Heating Type | Heat Pump |
| Size Interior | 1,000 - 1,199 Ft2 |
| Type | Apartment |
Parking
| Underground | |
| Garage |
Land
| Acreage | No |
| Land Amenities | Hospital, Park, Place Of Worship, Schools, Public Transit |
Rooms
| Level | Type | Length | Width | Dimensions |
|---|---|---|---|---|
| Flat | Kitchen | 4.24 m | 2.55 m | 4.24 m x 2.55 m |
| Flat | Living Room | 3.02 m | 5.56 m | 3.02 m x 5.56 m |
| Flat | Dining Room | 2.75 m | 3.07 m | 2.75 m x 3.07 m |
| Flat | Primary Bedroom | 3.03 m | 5.19 m | 3.03 m x 5.19 m |
| Flat | Bedroom 2 | 4.24 m | 2.95 m | 4.24 m x 2.95 m |
| Flat | Bathroom | 3.16 m | 1.5 m | 3.16 m x 1.5 m |
| Flat | Bathroom | 2.36 m | 1.5 m | 2.36 m x 1.5 m |
| Flat | Office | 3.59 m | 2.31 m | 3.59 m x 2.31 m |
| Flat | Foyer | 2.15 m | 2.84 m | 2.15 m x 2.84 m |
https://www.realtor.ca/real-estate/28459024/227-1575-lakeshore-road-mississauga-clarkson-clarkson
Contact Us
Contact us for more information
Matthew Smith
Broker
2575 Dundas Street West
Mississauga, Ontario L5K 2M6
(905) 828-6550
(905) 828-1511
Sofia Stasyuk-Smith
Salesperson
(905) 828-6550
(905) 828-1511

